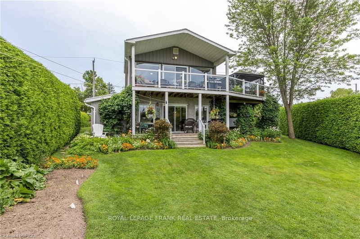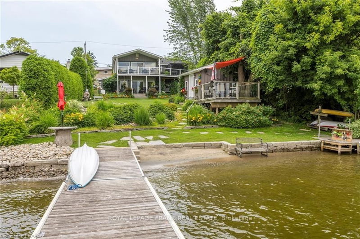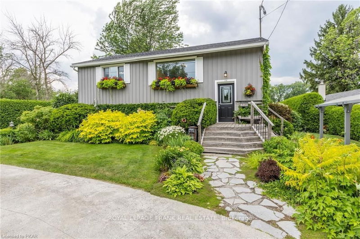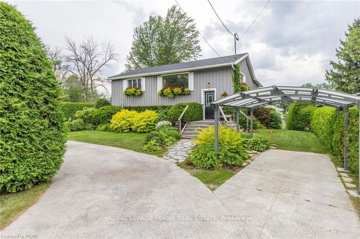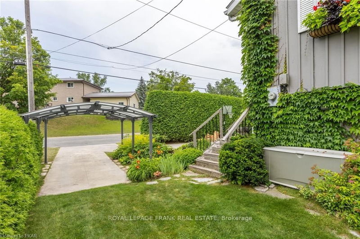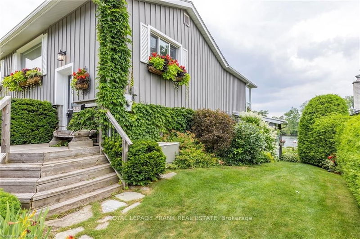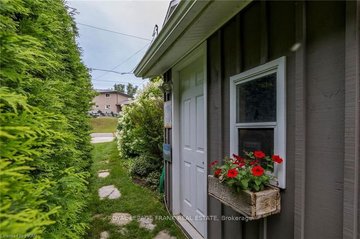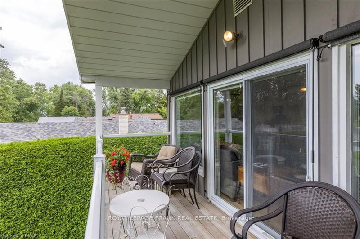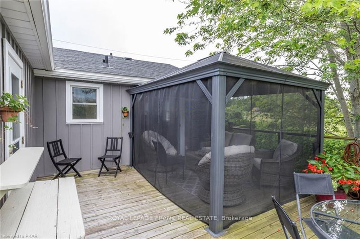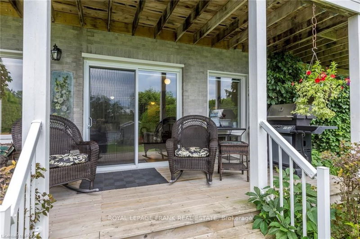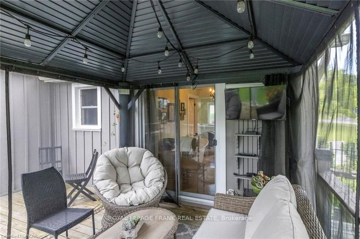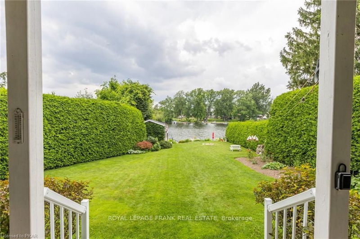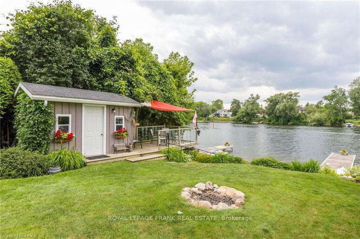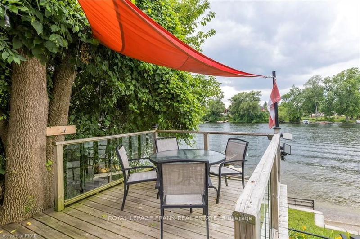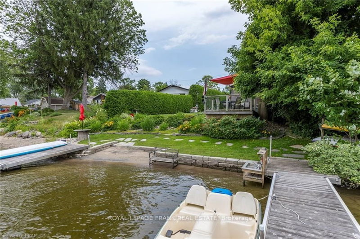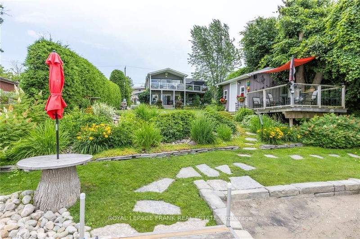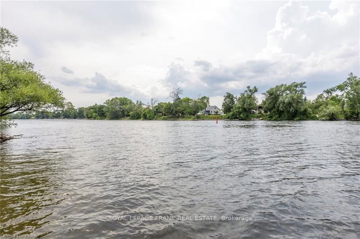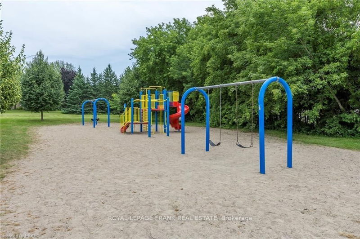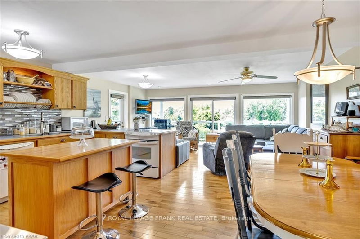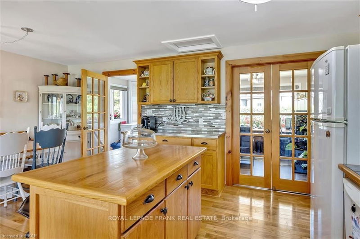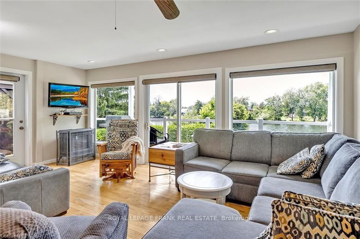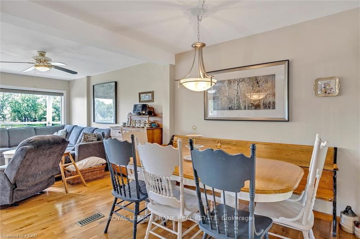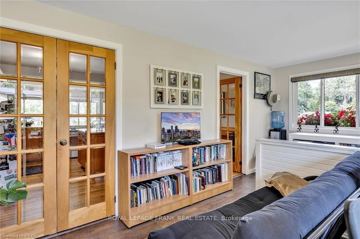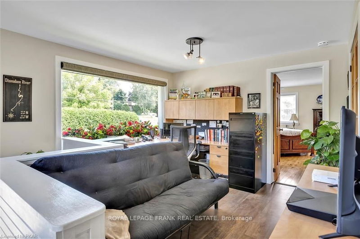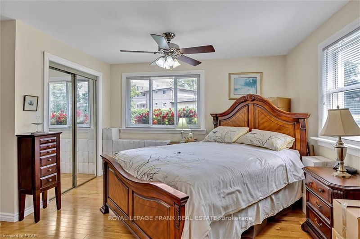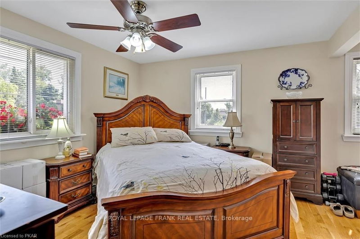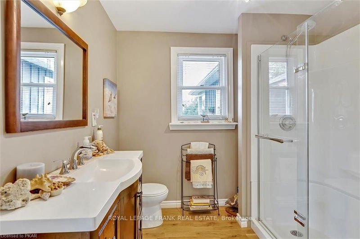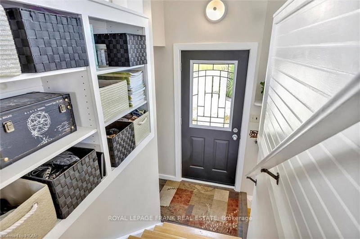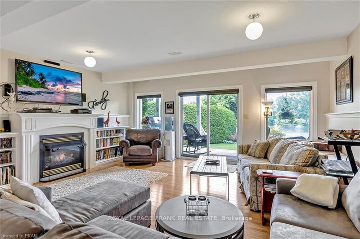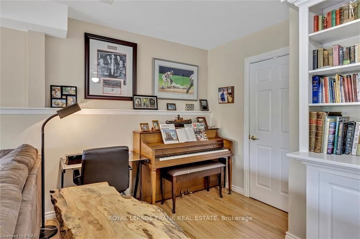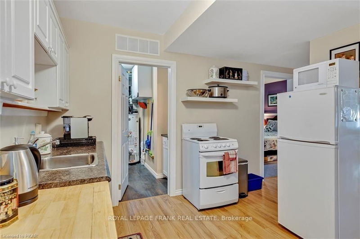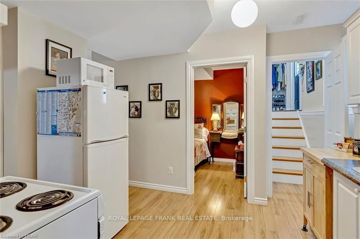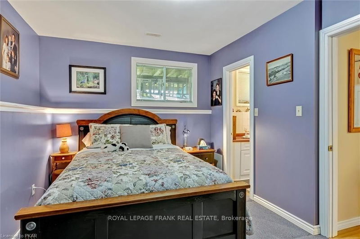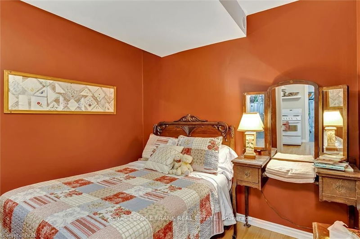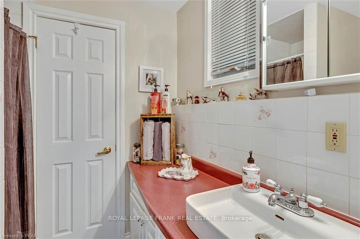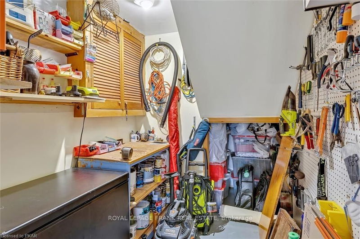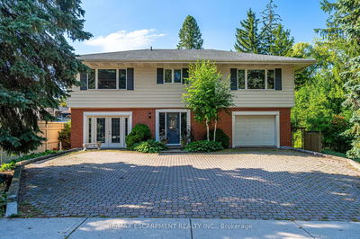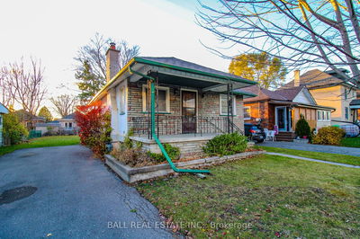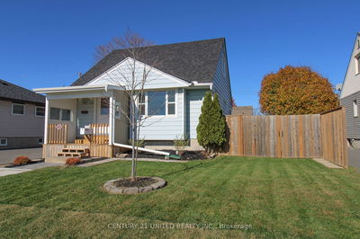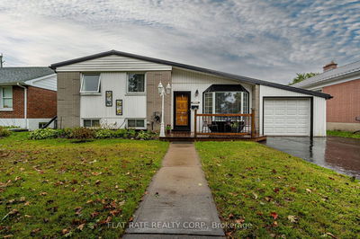A waterfront oasis in the heart of the city! This meticulously landscaped property offers privacy with lush hedges, creating a serene and secluded atmosphere. The open concept main floor provides a seamless flow, ideal for both daily living and entertaining. Upstairs, the primary retreat offers a luxurious escape, featuring a spacious bedroom and bath for relaxation, that could be converted back into 2 beds. The main floor leads to a spacious deck, offering views of the river and the inviting beach. The walkout lower level allows easy access to the meticulously maintained grounds and is fully finished, complete with second kitchen, second bedroom, den currently being used as a bedroom and a second full bath, perfect for guests. The lower level also provides possibilities for additional living, or short-term rental opportunities. Located close to highway access, this property offers easy commuting and access to all the amenities the city has to offer. A charming bunkie at the water's edge provides a cozy retreat. This home is truly a haven of allure and comfort!
Property Features
- Date Listed: Monday, May 06, 2024
- Virtual Tour: View Virtual Tour for 318 Sherin Avenue
- City: Peterborough
- Neighborhood: Ashburnham
- Major Intersection: Bensfort Rd, Riverview Heights
- Full Address: 318 Sherin Avenue, Peterborough, K9J 1B6, Ontario, Canada
- Kitchen: Main
- Living Room: Main
- Kitchen: Lower
- Listing Brokerage: Royal Lepage Frank Real Estate - Disclaimer: The information contained in this listing has not been verified by Royal Lepage Frank Real Estate and should be verified by the buyer.

