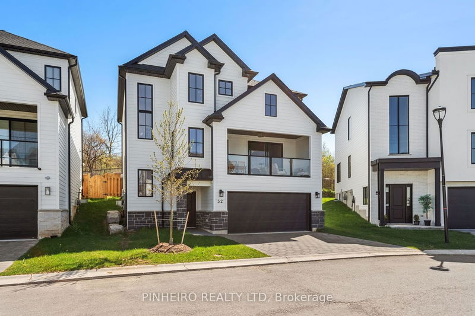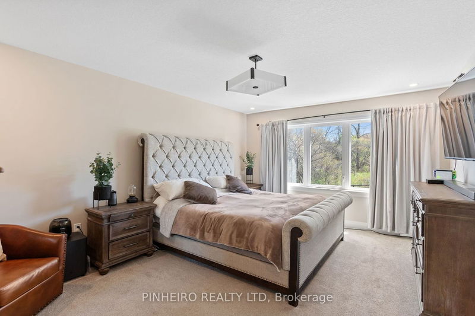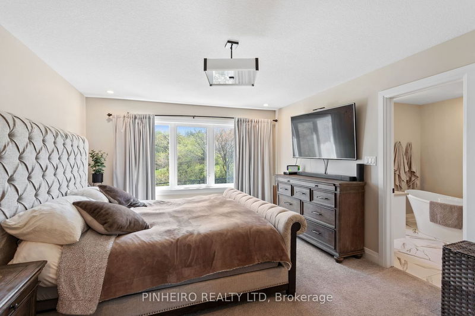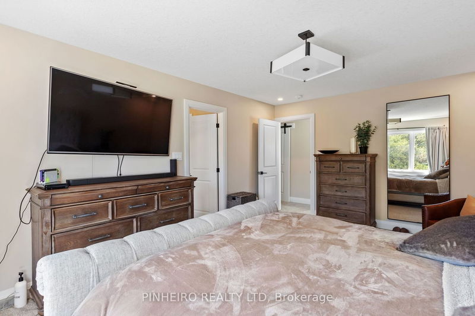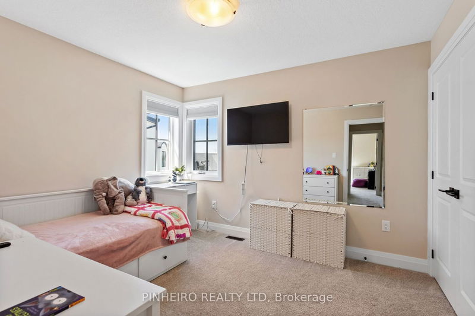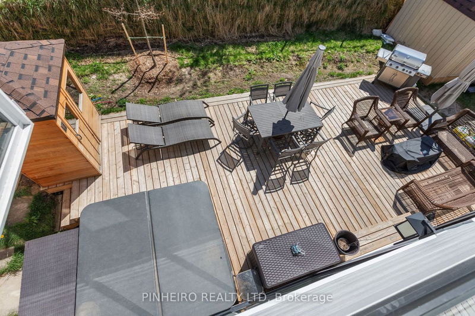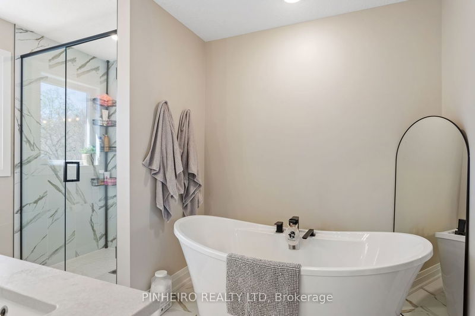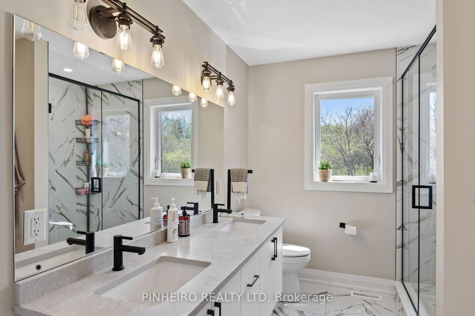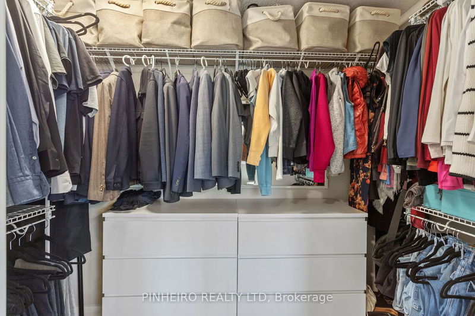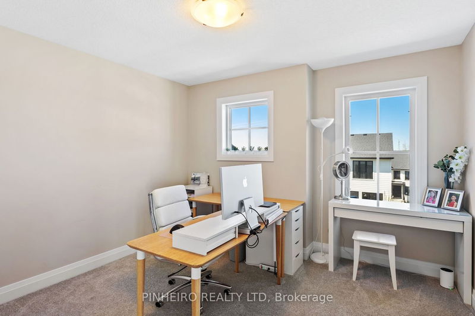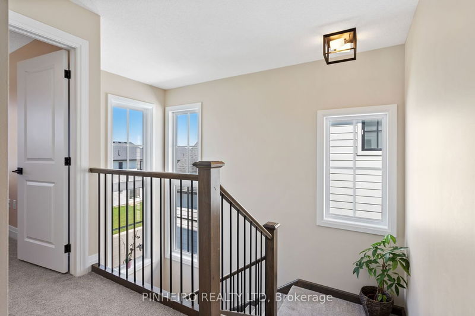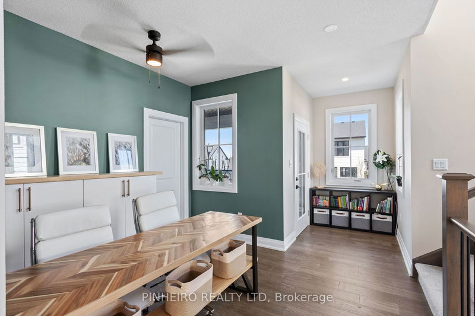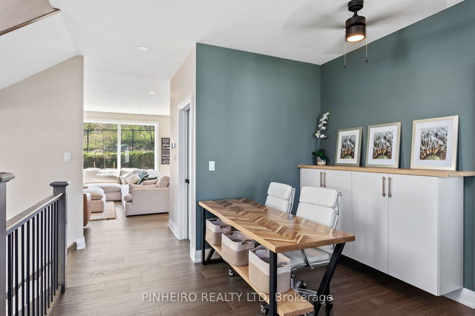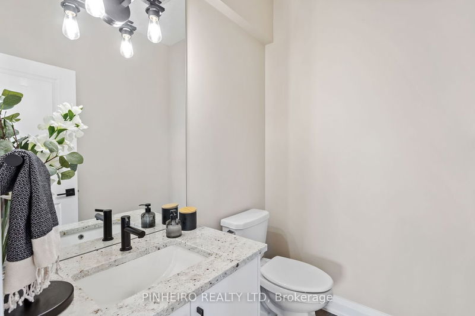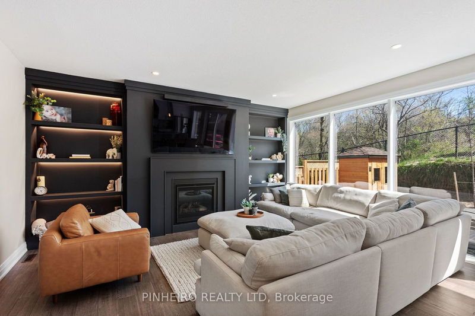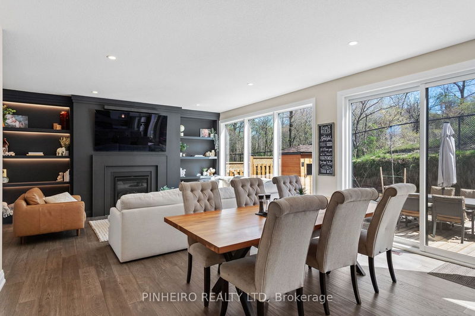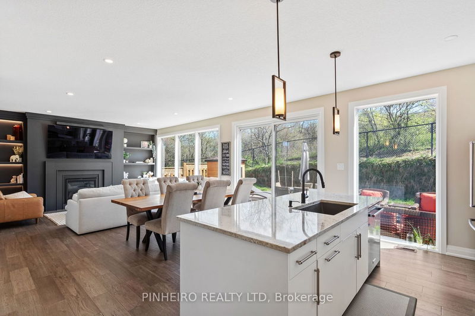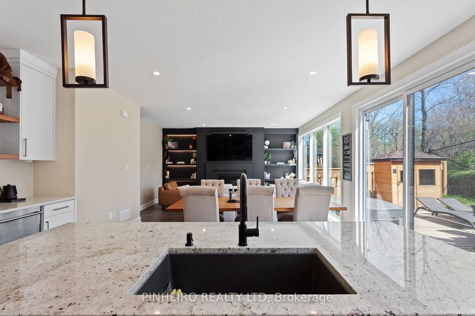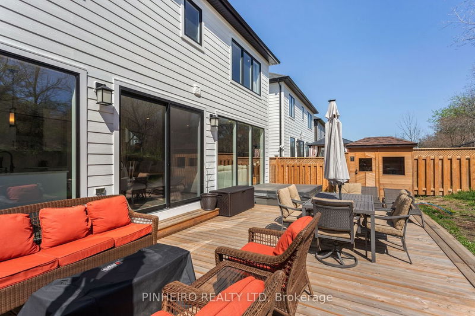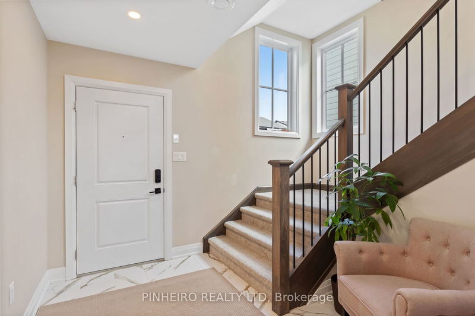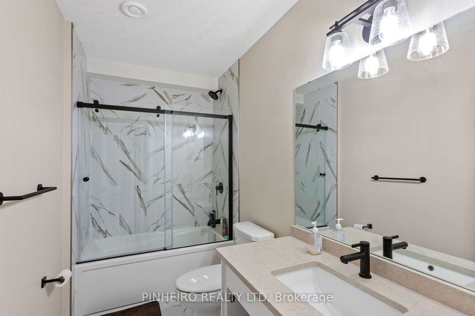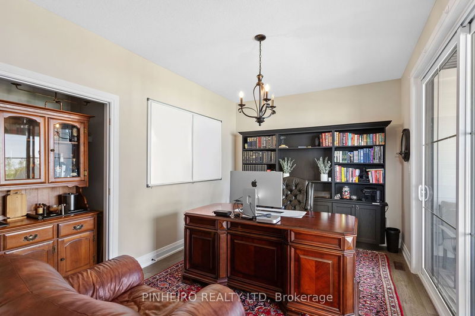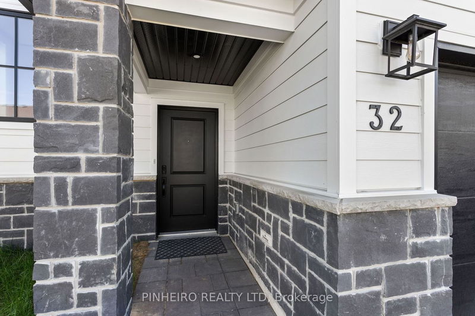Stunning executive home for lease in the prestigious neighbourhood of Victoria on the River located in south London. 4+1 bedrooms, 3.5 bathrooms, beautiful open concept main floor w/ dining room, living room and kitchen that has quartz counters, high end stainless appliances and walk in pantry. High ceilings, gas fireplace and hardwood floors complement the space. A wall of windows along the back of the home provides access and views to the private yard that backs onto protected green space. Main floor home office + bonus desk space leads to a front balcony to enjoy morning coffee. Spacious primary bedroom w/ 5 pc ensuite and walk in closet, 3 additional bedrooms, 5 pc bath and laundry complete the third floor. Fully finished basement has a cozy rec room, full bath and additional bedroom. Direct access to double garage from entry level foyer. Backyard is fenced and has a private deck, sauna and hot tub for outside enjoyment any time of year! This home is in immaculate condition and only two years old! Very close proximity to major highways, 401 and Victoria / Parkwood Hospitals. $4000.00 per month plus all utilities. Qualified applicants only please. References and employment/income verification must be provided, one year lease and tenant insurance requirement. Some or most furnishings can be negotiated to remain.
Property Features
- Date Listed: Monday, May 06, 2024
- City: London
- Neighborhood: South U
- Major Intersection: Commissioners Rd.
- Full Address: 32-2835 Sheffield Place, London, N6M 0J2, Ontario, Canada
- Kitchen: 2nd
- Living Room: 2nd
- Listing Brokerage: Pinheiro Realty Ltd - Disclaimer: The information contained in this listing has not been verified by Pinheiro Realty Ltd and should be verified by the buyer.

