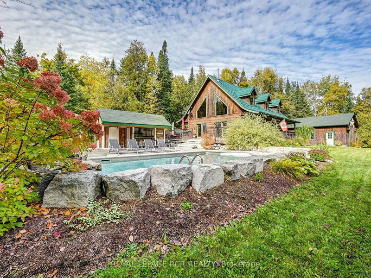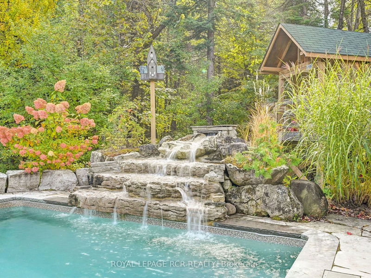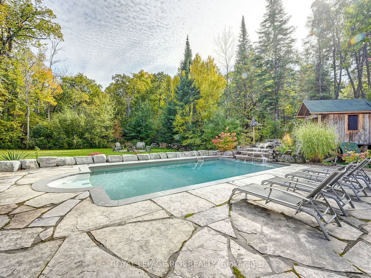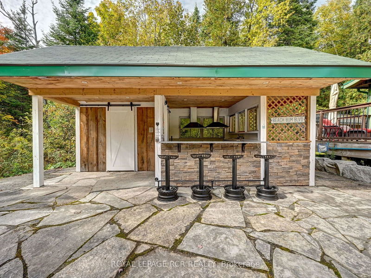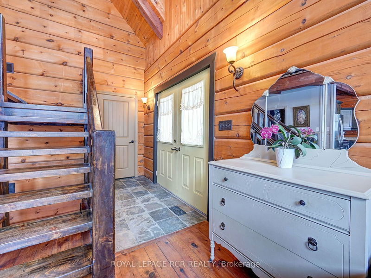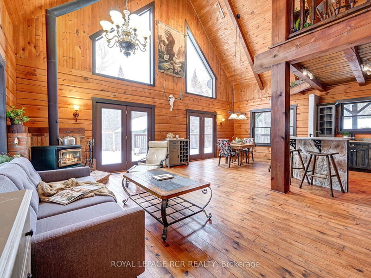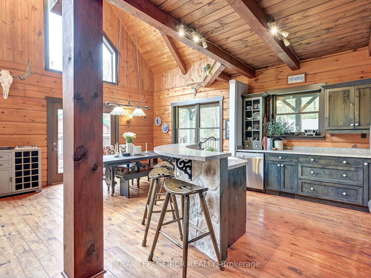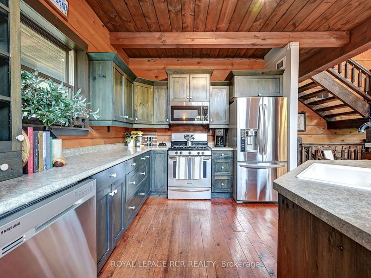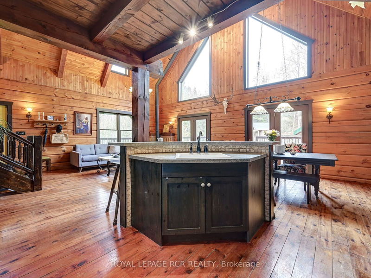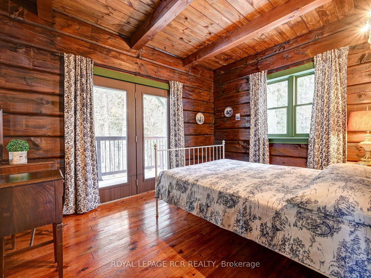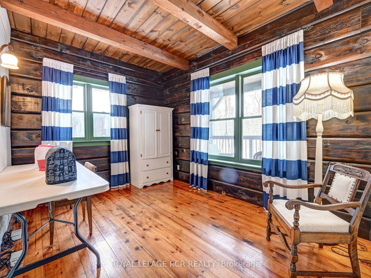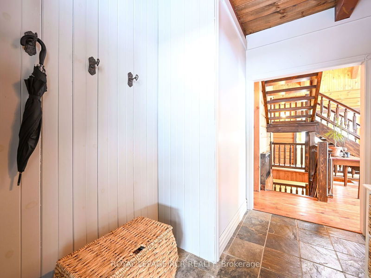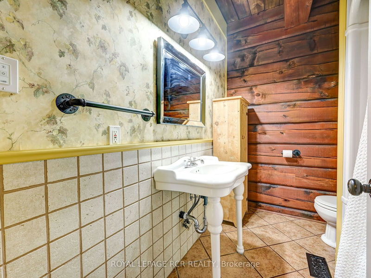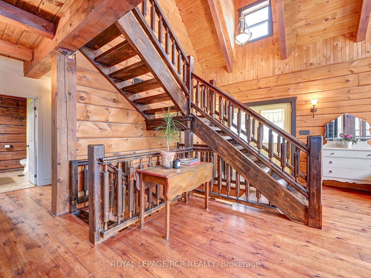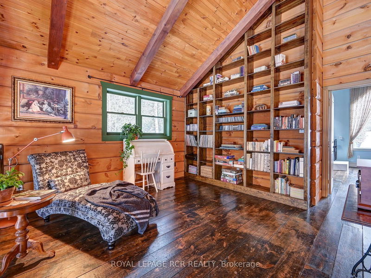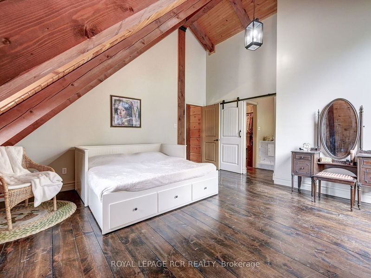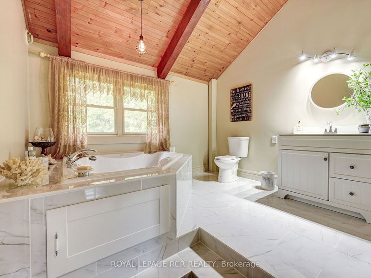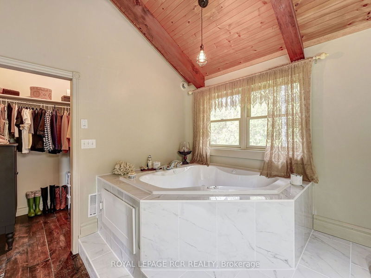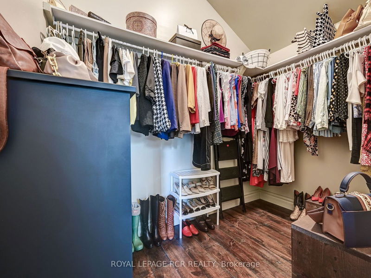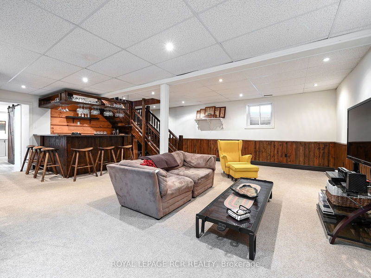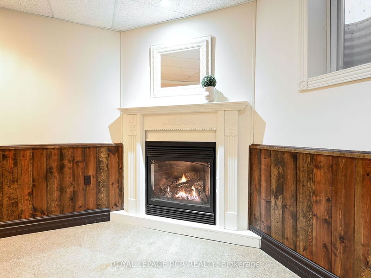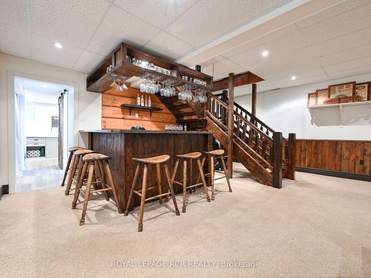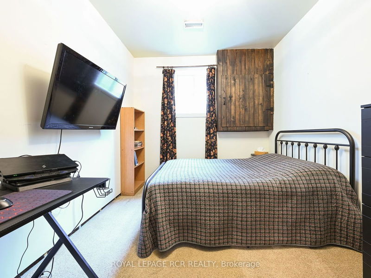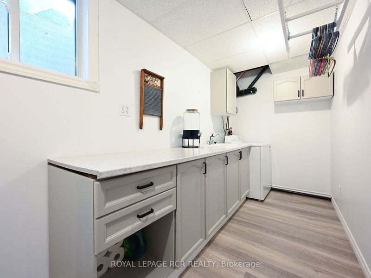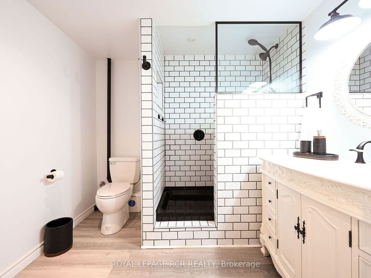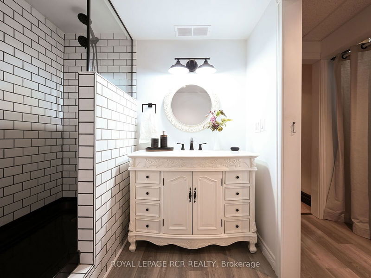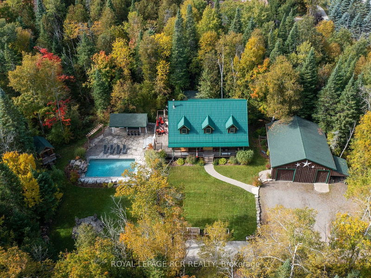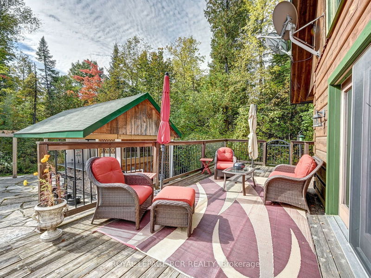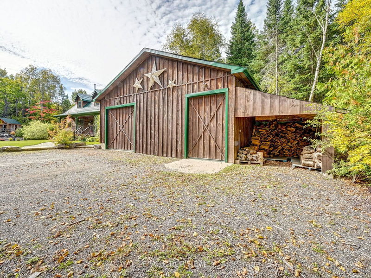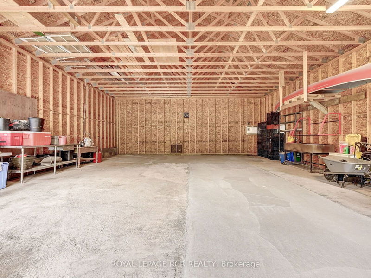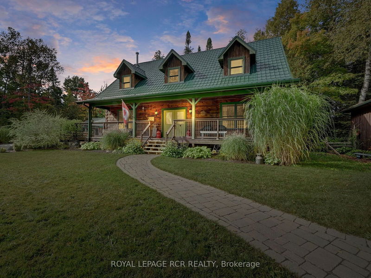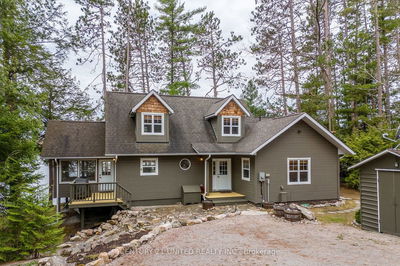Discover this private, wooded 5 acre property featuring a classic "True North" log home and detached garage/workshop approx. 30' x 36' with hydro, water, cement floor. Enjoy summer days at the heated inground pool with outdoor kitchen/cabana and patio area! Charming wrap-around porch welcomes you to this home with open concept kitchen, curved breakfast counter, dining & living areas, cozy wood stove, vaulted ceiling and multiple walkouts. Bedrooms 2&3 are located on the main floor, along with full bathroom. Upper level features a loft/office area & private primary bedroom with beautiful 3 piece ensuite bath, whirlpool tub and walk-in closet. Finished basement includes large recreation room with wet bar & propane gas fireplace, along with a 4th bedroom, 3 piece bathroom, storage area and spacious laundry/utility room.
Property Features
- Date Listed: Monday, May 06, 2024
- Virtual Tour: View Virtual Tour for 205066 County Rd 109
- City: East Garafraxa
- Neighborhood: Rural East Garafraxa
- Full Address: 205066 County Rd 109, East Garafraxa, L9W 7M3, Ontario, Canada
- Kitchen: Centre Island, Wood Floor
- Living Room: Wood Stove, W/O To Deck, Wood Floor
- Listing Brokerage: Royal Lepage Rcr Realty - Disclaimer: The information contained in this listing has not been verified by Royal Lepage Rcr Realty and should be verified by the buyer.



