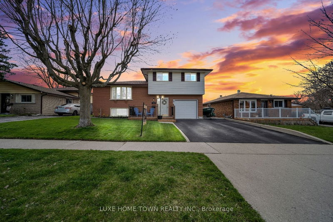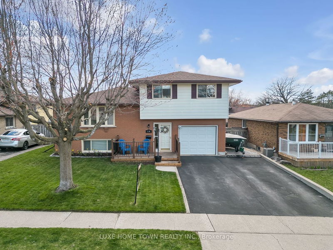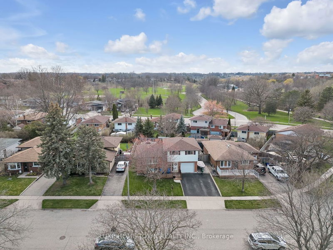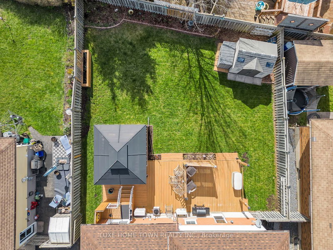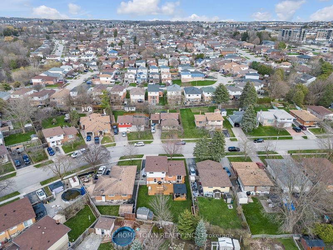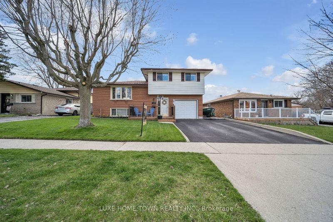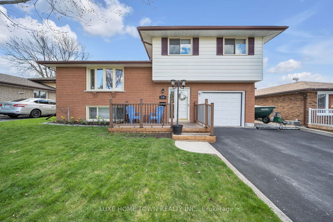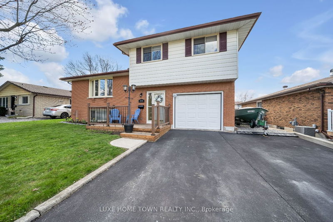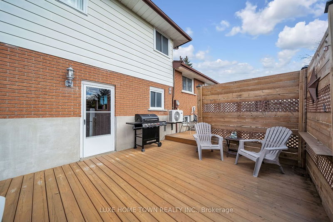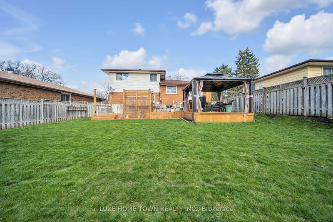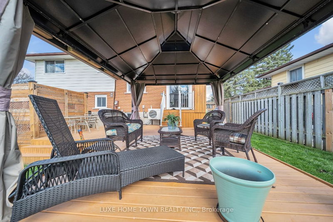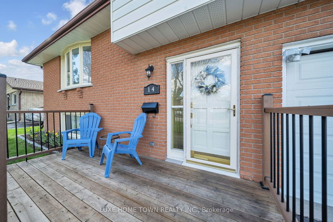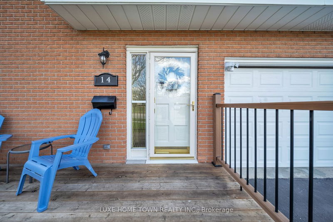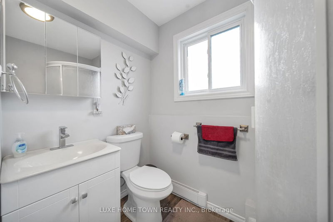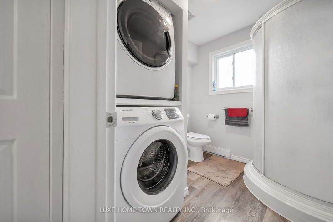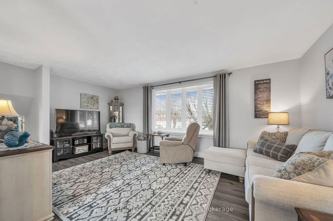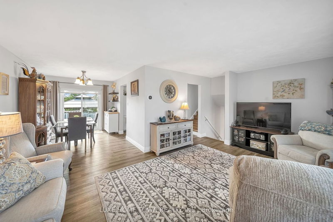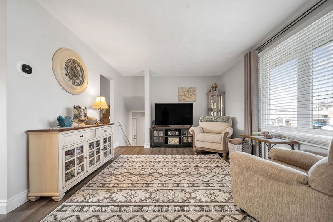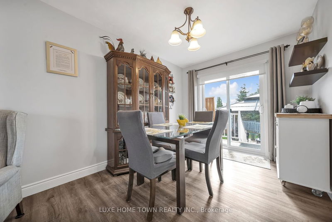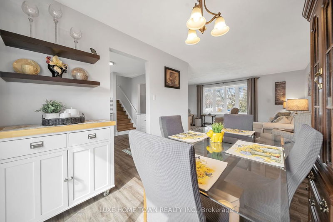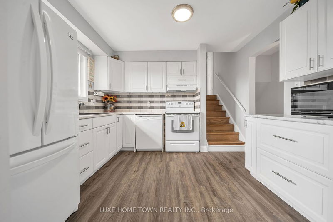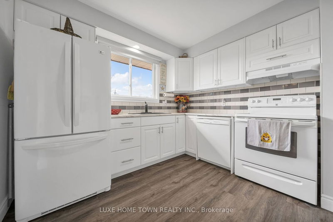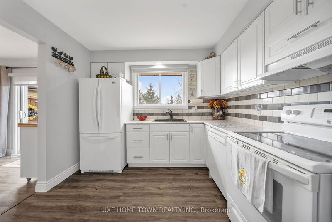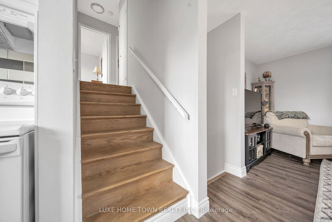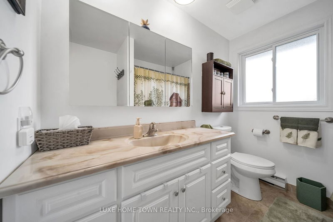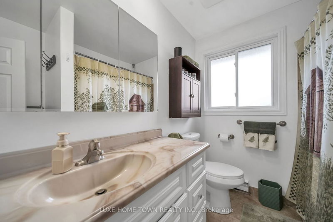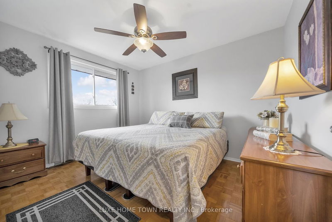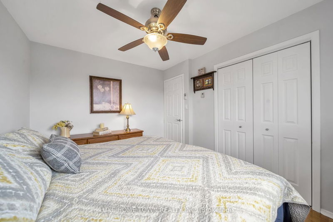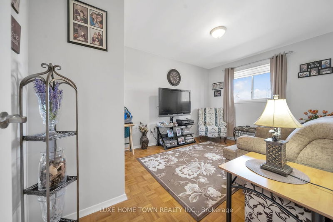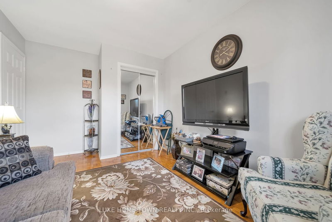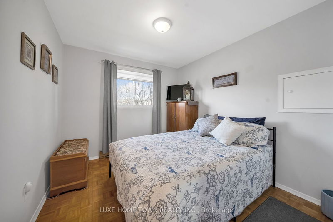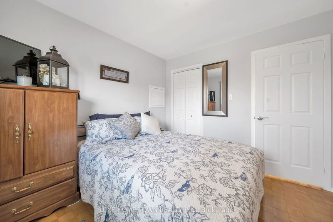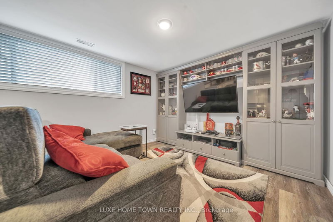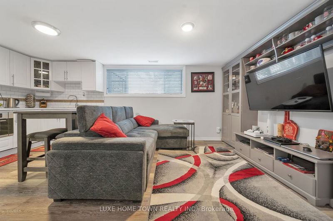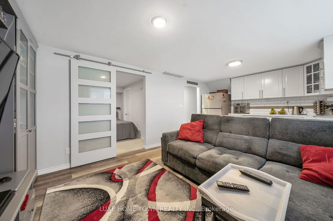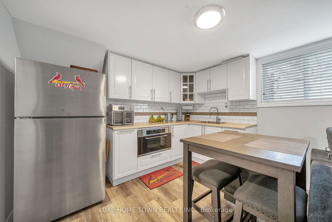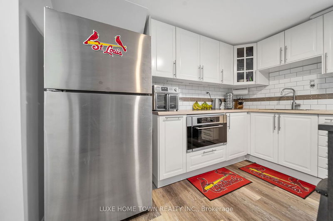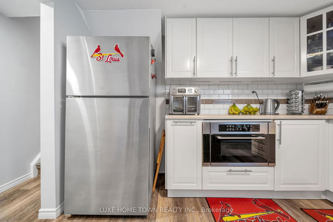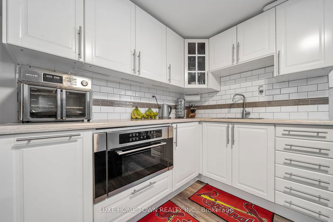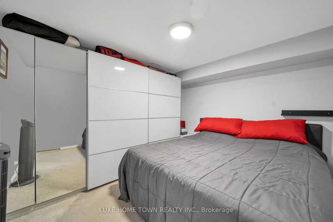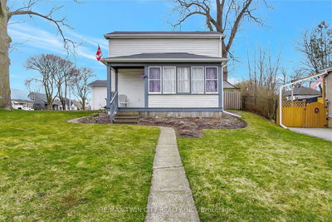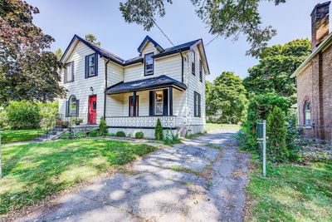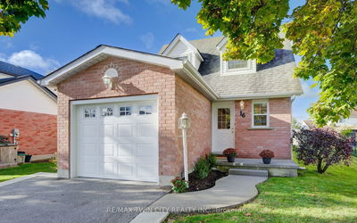This home sounds like a dream! Its meticulous upkeep and thoughtful upgrades make it truly inviting. From the moment you step inside, abundant natural light create a warm and welcoming atmosphere. The layout seems both practical and comfortable, with convenient features like the combined laundry and bath on the entrance level, perfect for busy families. The main level sounds ideal for both entertaining and everyday living, with a spacious living room, dining area with access to the backyard, and a well-appointed kitchen. The fully fenced yard, deck, and patio area are sure to be enjoyed during warmer months, and the gas BBQ hookup adds convenience for outdoor gatherings. Upstairs, full bath and generously sized bedrooms offer both style and functionality. The basement sounds like a real gem, with its potential rental for an in-law suite and modern amenities like the high-end kitchen and built-in wall unit. The attention to detail, such as the rewiring and soundproofing, reflects a commitment to quality and safety. Overall, this home offering everything a family could want, from comfort and convenience to modern amenities and thoughtful updates. And with its location in a mature residential neighborhood close to schools and parks, it's sure to be a wonderful place to call home.
Property Features
- Date Listed: Monday, May 06, 2024
- Virtual Tour: View Virtual Tour for 14 Tutton Place
- City: Cambridge
- Major Intersection: Christopher Dr.
- Full Address: 14 Tutton Place, Cambridge, N1R 4S8, Ontario, Canada
- Living Room: Main
- Kitchen: Main
- Living Room: Lower
- Kitchen: Lower
- Listing Brokerage: Luxe Home Town Realty Inc. - Disclaimer: The information contained in this listing has not been verified by Luxe Home Town Realty Inc. and should be verified by the buyer.

