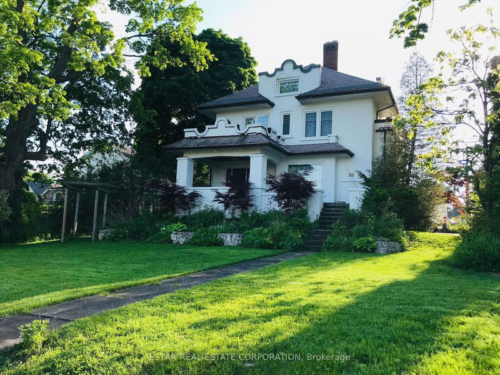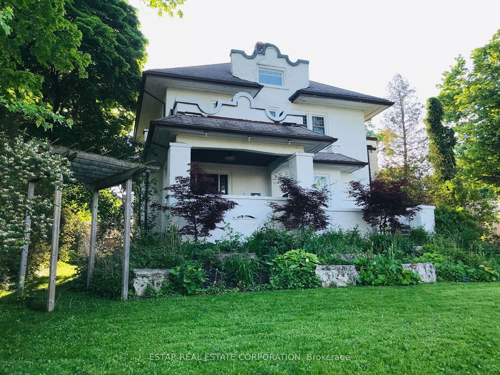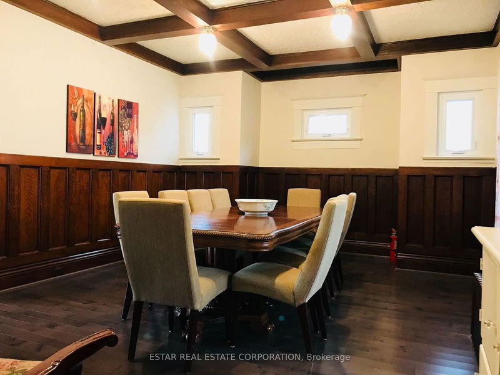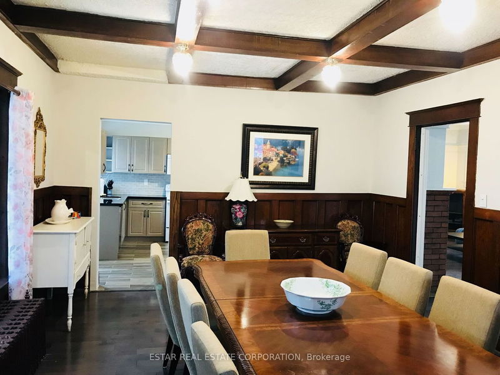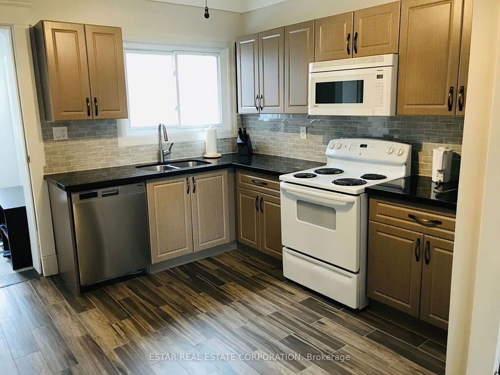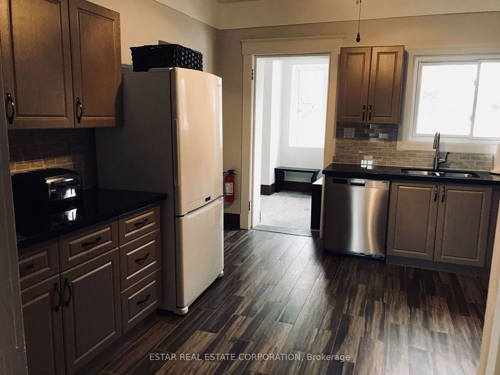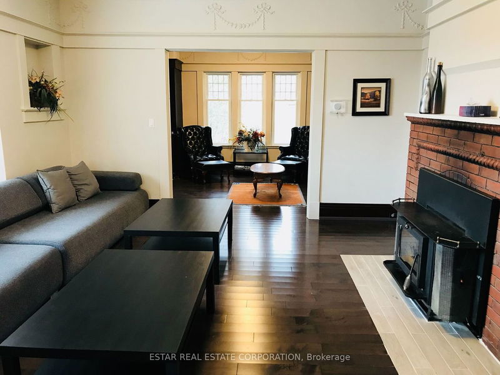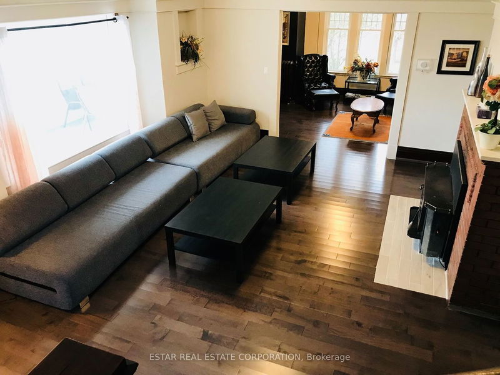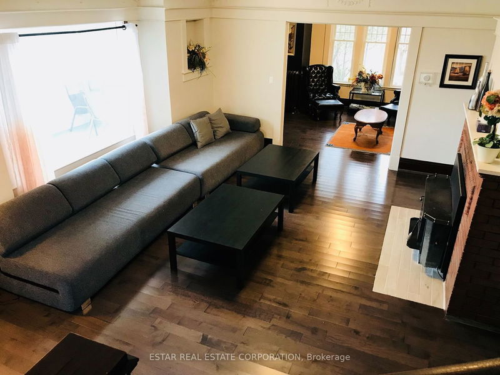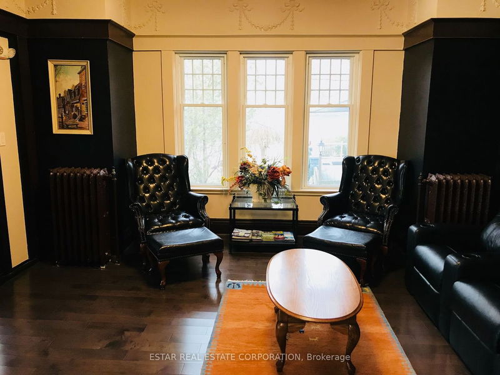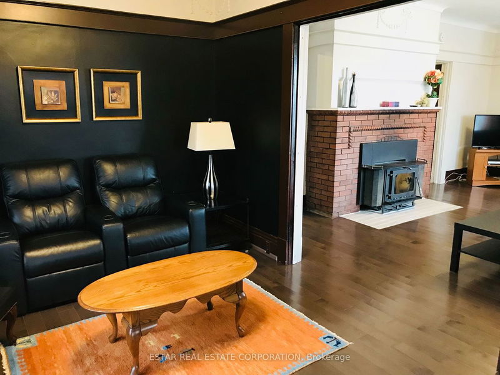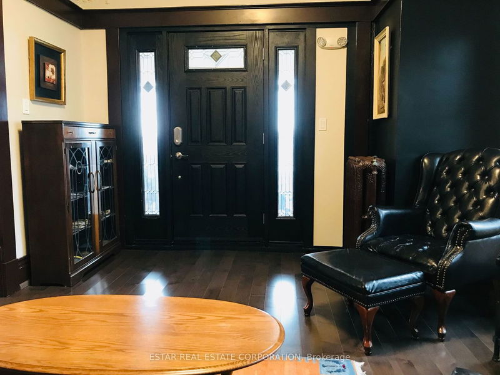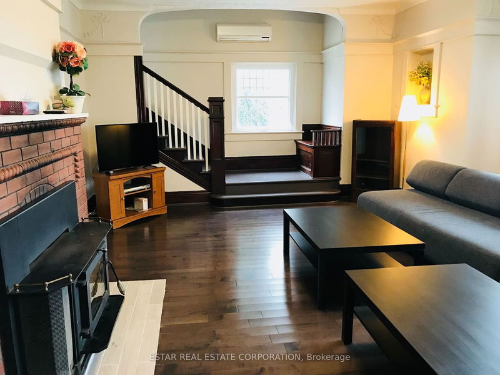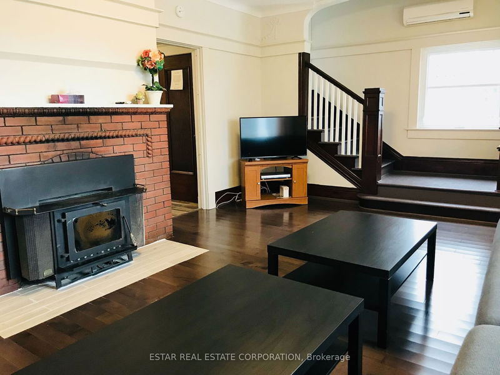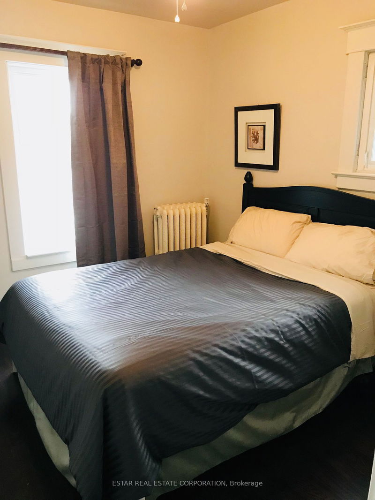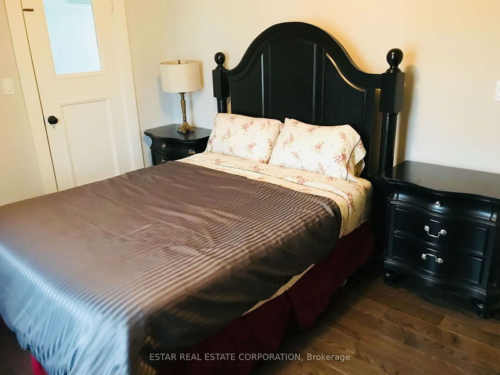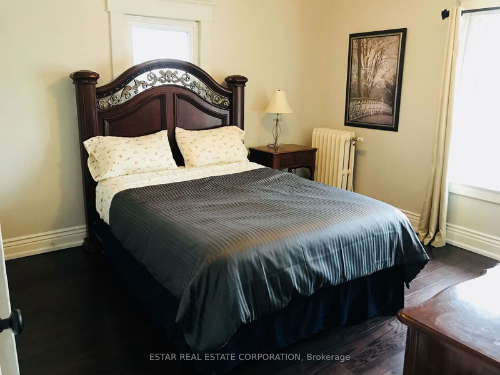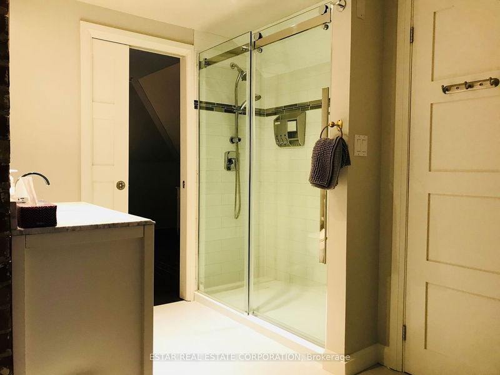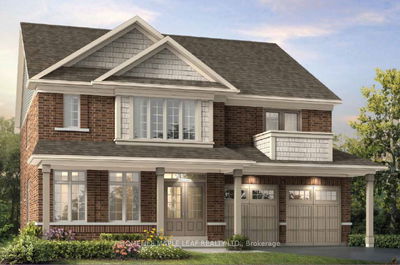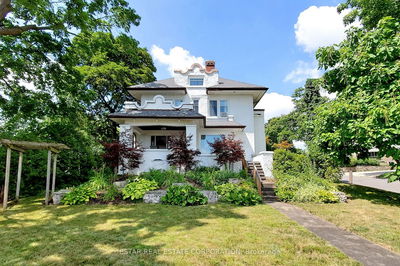Walking Distance To The Falls- W/5 Bedroom, 2.5 Bathroom, O/L Niagara River & Usa, Huge Dinning.Room W/Coffered Ceiling, Master Bedroom W/ Ensuite + 4 Brs & A Sunrm W/A Balc. & 2Pc Ensuite.Extras:Fridge, Stove, Dishwasher. Washer, Dryer. All Window Covering, Gas Boiler. Partial Basement & Garage Is Storage For Owner use, Not Included.
Property Features
- Date Listed: Monday, May 06, 2024
- City: Niagara Falls
- Major Intersection: Bampfield St/River Rd
- Full Address: 5007 River Road, Niagara Falls, L2E 3G7, Ontario, Canada
- Kitchen: Tile Floor, Window
- Living Room: Hardwood Floor, Picture Window, Combined W/Family
- Family Room: Hardwood Floor, Combined W/Living
- Listing Brokerage: Estar Real Estate Corporation - Disclaimer: The information contained in this listing has not been verified by Estar Real Estate Corporation and should be verified by the buyer.

