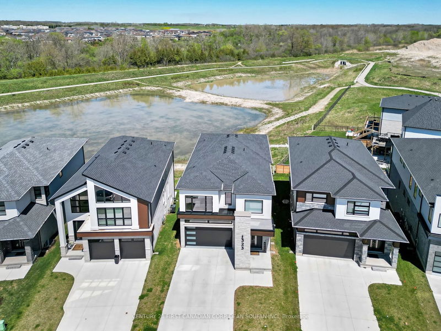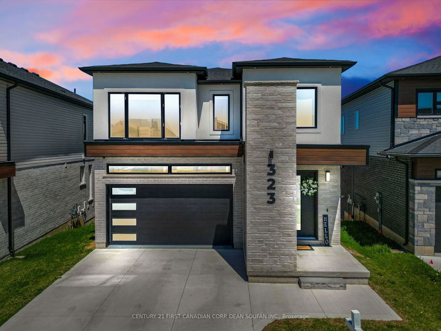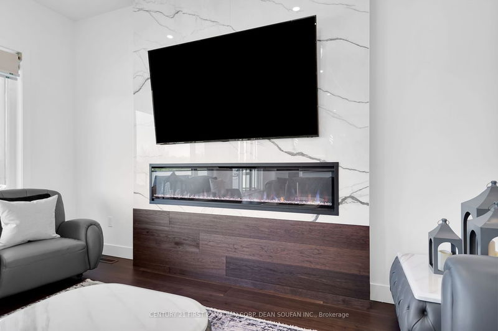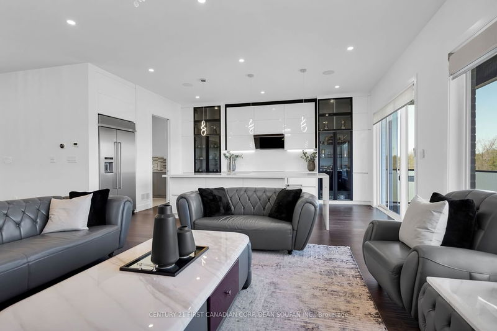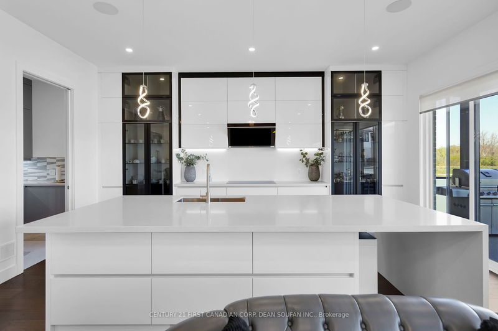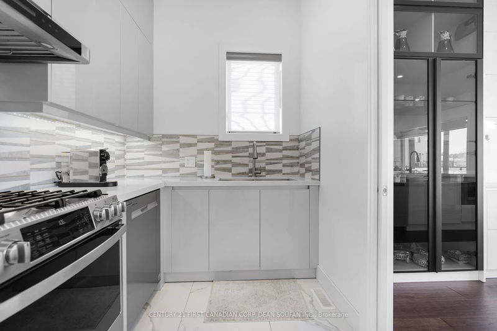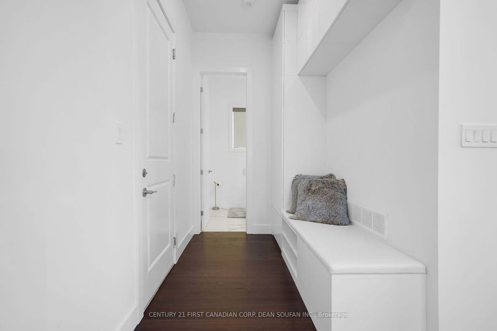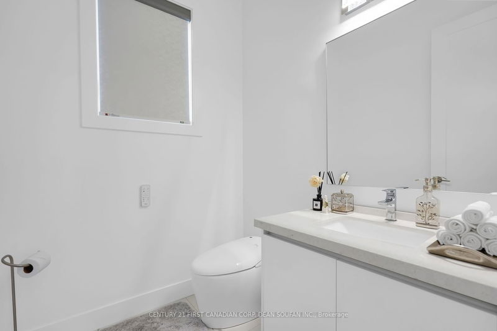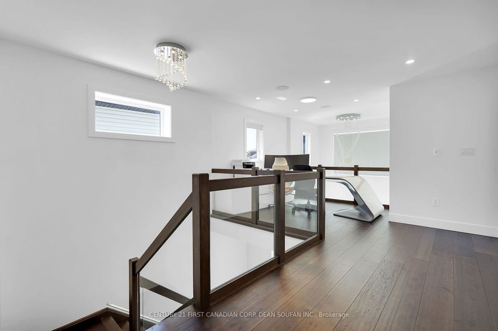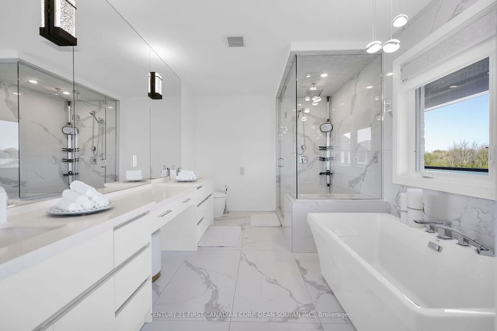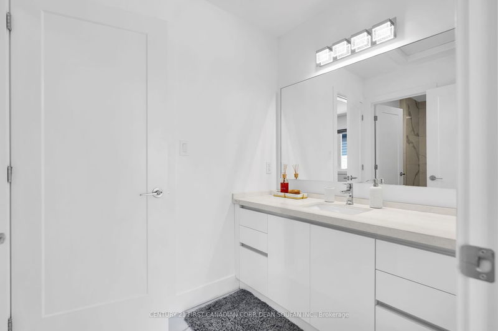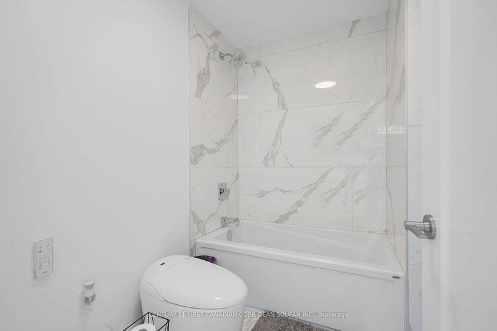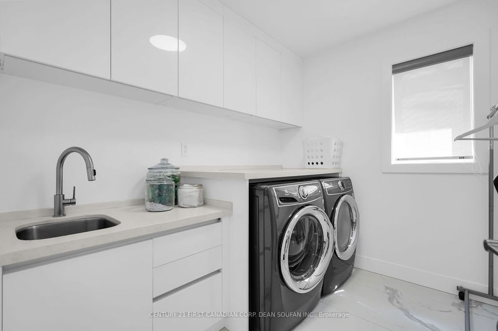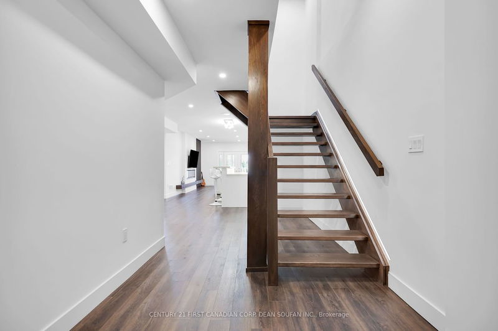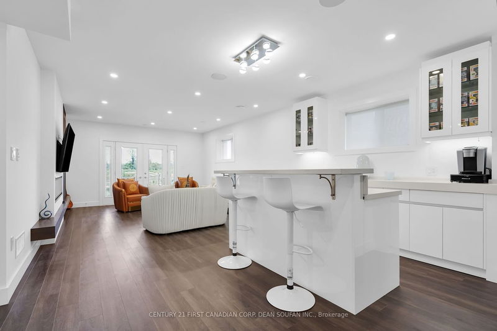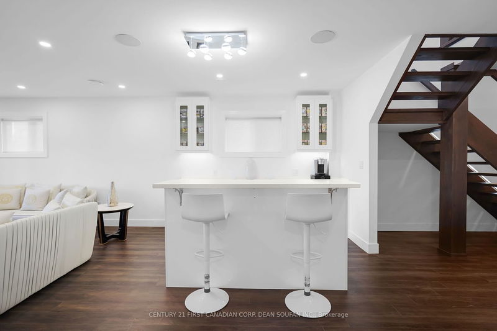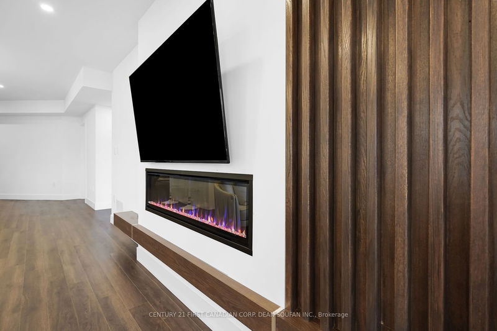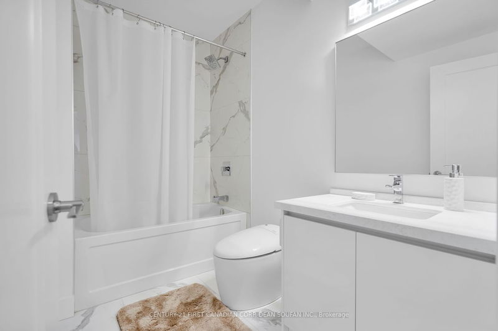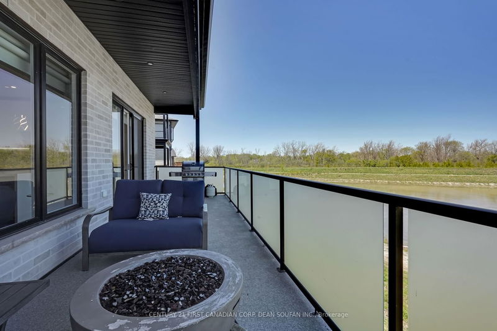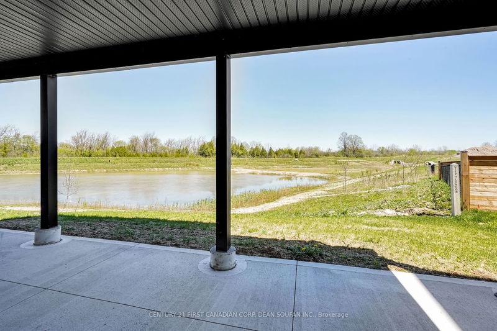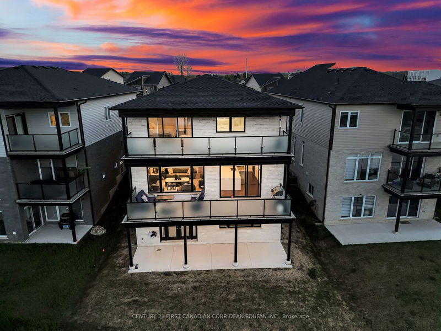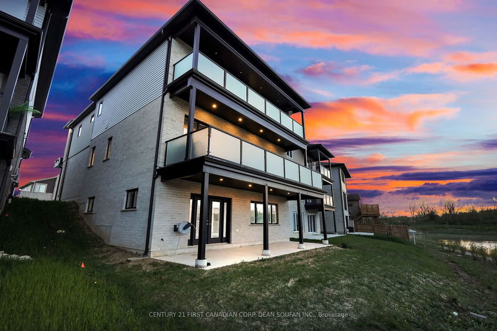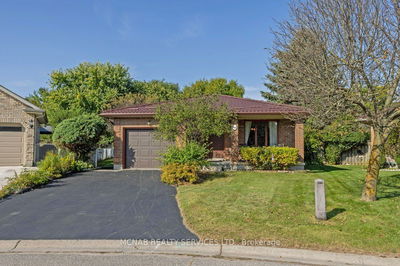Welcome to this exceptional contemporary 2-storey home, nestled on a walkout lot overlooking a tranquil pond in the picturesque Kilally neighborhood along the Thames River. Boasting 4 bedrooms and 4 bathrooms, this residence showcases exquisite interior finishes and remarkable features, epitomizing upscale living. Upon entering, you're greeted by a grand foyer with soaring ceilings and captivating views of the second-floor catwalk. Throughout all three levels, high ceilings contribute to the sense of spaciousness and sophistication. Craftsmanship is evident in every detail, from the engineered hardwood flooring on the main level to the meticulous attention to design elements. A notable addition to this home is the Spice/Butler Kitchen, complete with separate ventilation, a gas range, range hood, dishwasher, central vac sweep, and storage pantry, enhancing both convenience and functionality. The main kitchen boasts high-end appliances and a sizable island, perfect for culinary enthusiasts. Indulge in relaxation within the ensuite, where a steam shower awaits to rejuvenate and pamper. Hardwood throughout the main and second floor. For added peace of mind, the property is equipped with a wired-in surveillance system featuring four cameras strategically placed around the premises. Outdoor living is equally enchanting, with a main floor deck, a second-story balcony, and a concrete patio at the walk-out level, all offering captivating views of the serene pond and surrounding trails. Mostly motorized blinds throughout. The finished walk-out basement presents versatility with luxury vinyl plank (LVP) flooring and a Dry Bar, ideal for an in-law suite or additional entertainment space. A comprehensive list of features is available upon request from the listing agent. Beyond the property's borders, an array of amenities awaits exploration. Nature trails, biking paths, and Thames River walks beckon, inviting you to immerse yourself in the natural beauty of the surroundings.
Property Features
- Date Listed: Tuesday, May 07, 2024
- Virtual Tour: View Virtual Tour for 323 Edgevalley Road
- City: London
- Neighborhood: East A
- Full Address: 323 Edgevalley Road, London, N5V 0C3, Ontario, Canada
- Family Room: Fireplace
- Kitchen: Main
- Listing Brokerage: Century 21 First Canadian Corp. Dean Soufan Inc. - Disclaimer: The information contained in this listing has not been verified by Century 21 First Canadian Corp. Dean Soufan Inc. and should be verified by the buyer.


