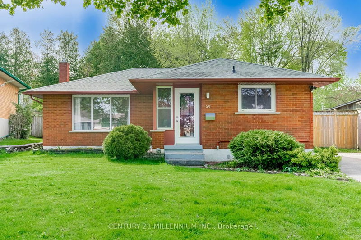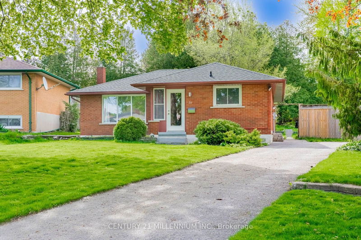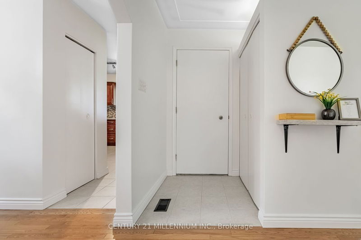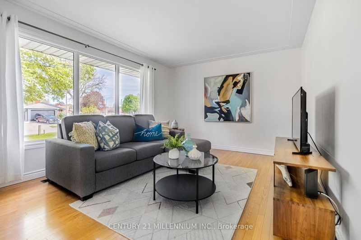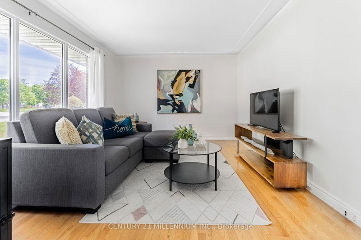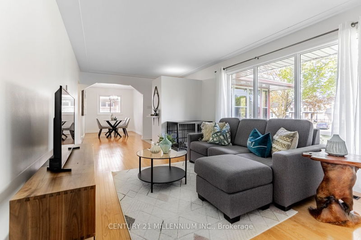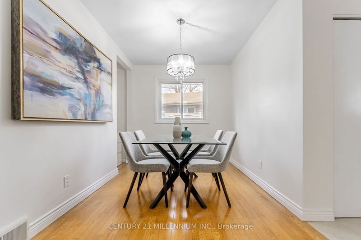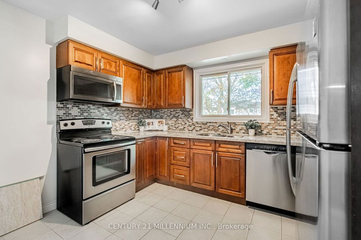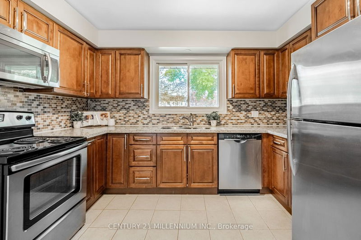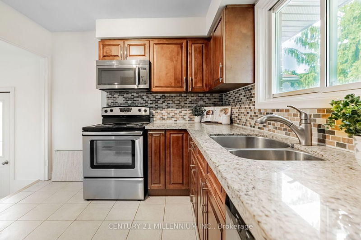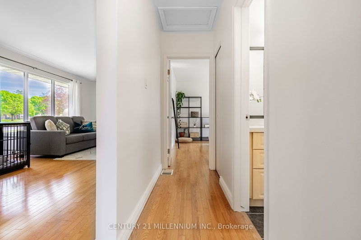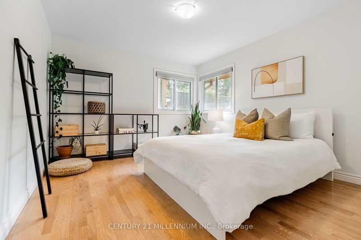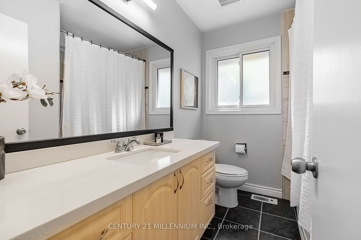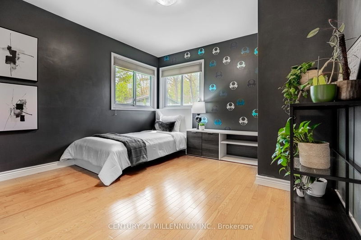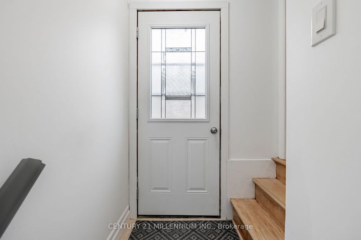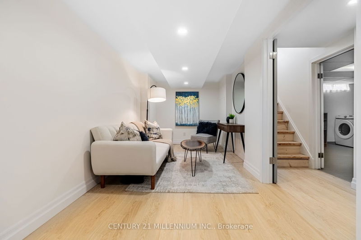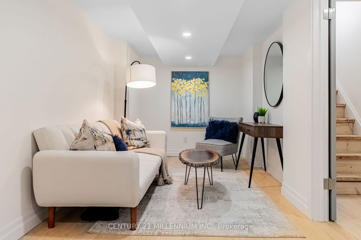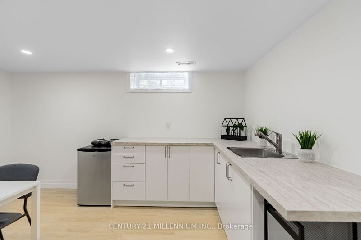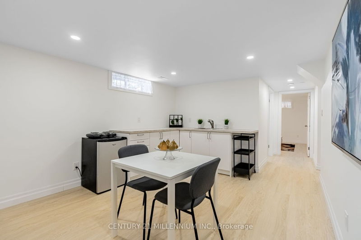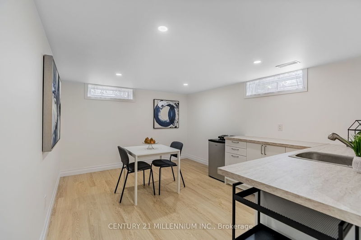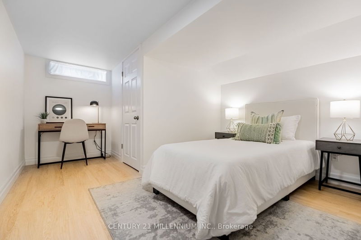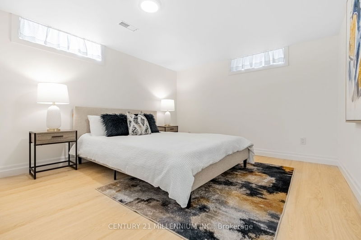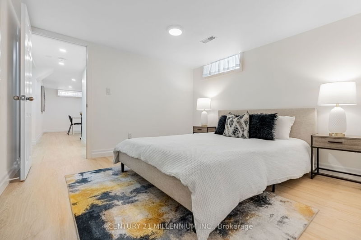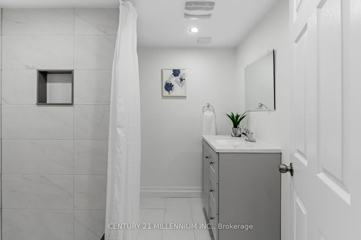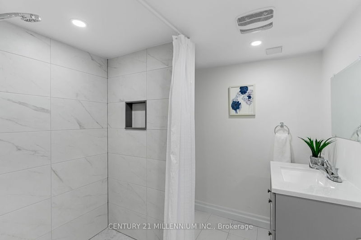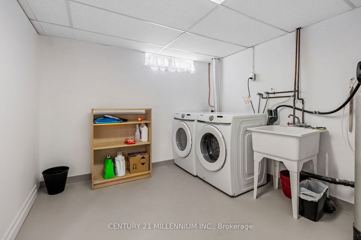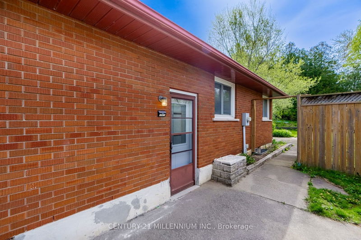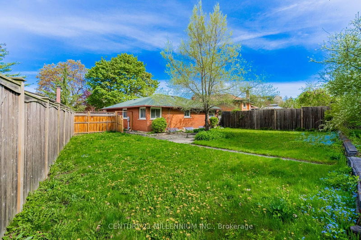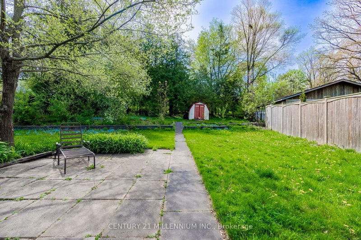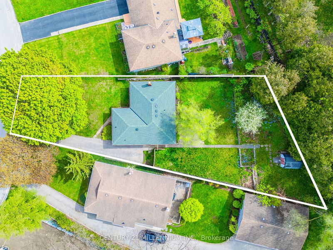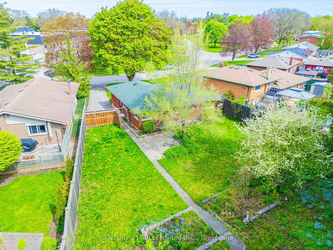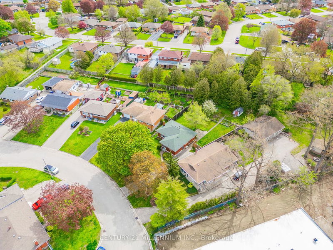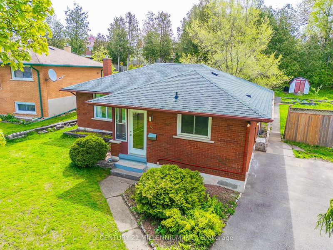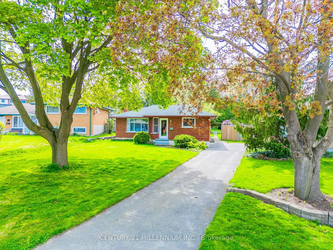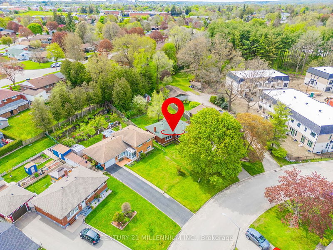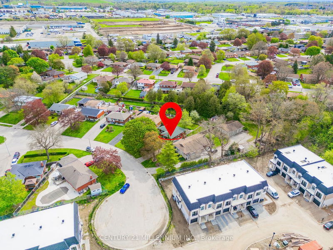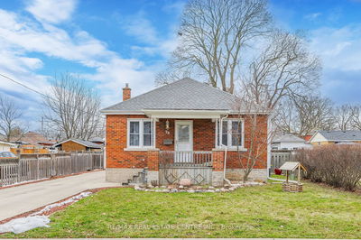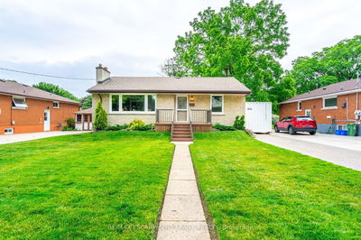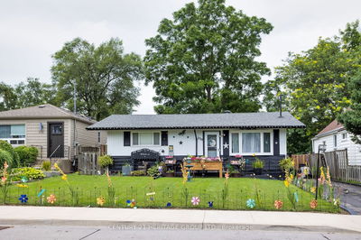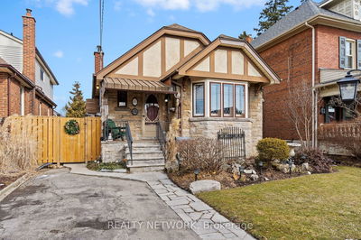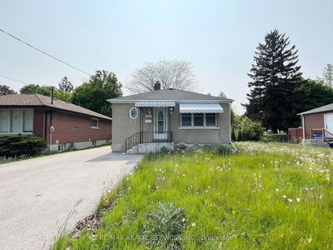Come and fall in love with this fully updated all Brick Bungalow with an extended wide driveway. Sitting on a 44.07x157.35ft lot it offers a fully fenced in large private backyard for all your entertaining needs. Located in a quiet and mature neighborhood. Hardwood floor thru out on main floor, sun filled living room adorned w/large window over looking the front yard. 2 bright and spacious bedrooms with 4 pcs bathroom. Perfectly designed kitchen with granite countertop & stainless steel appliances. Basement (1,119 sq ft) offers In Law suite with Separate entrance. Professionally and tastefully renovated (2024) basement with Vinyl laminate flooring thru out. Large three piece bath w/touch of modern elegance, spacious living room w/pot lights. 2 generous size bedrooms & modern bright Eat in Kitchen. Nothing to do, but move in relax & enjoy. This home combines comfort and modern style, still complementing the home's timeless charm.
Property Features
- Date Listed: Tuesday, May 07, 2024
- Virtual Tour: View Virtual Tour for 59 Radford Avenue
- City: Cambridge
- Major Intersection: Franklin & Samuelson
- Full Address: 59 Radford Avenue, Cambridge, N1R 5L8, Ontario, Canada
- Living Room: Hardwood Floor, Window, Open Concept
- Kitchen: Ceramic Floor, Window, Granite Counter
- Kitchen: Vinyl Floor, Pot Lights, Window
- Living Room: Vinyl Floor, Pot Lights
- Listing Brokerage: Century 21 Millennium Inc. - Disclaimer: The information contained in this listing has not been verified by Century 21 Millennium Inc. and should be verified by the buyer.

