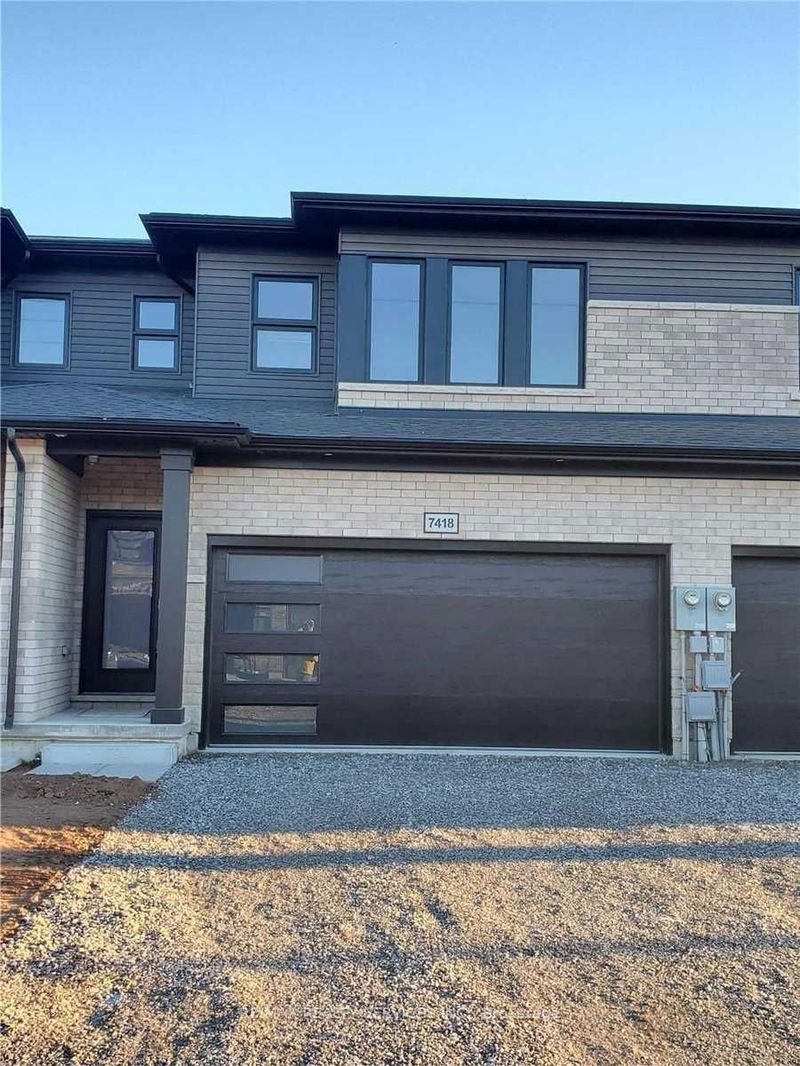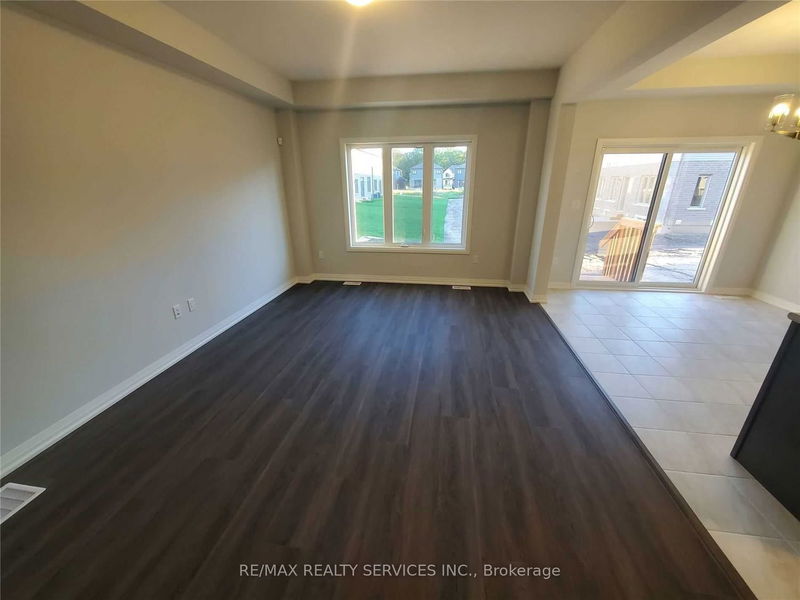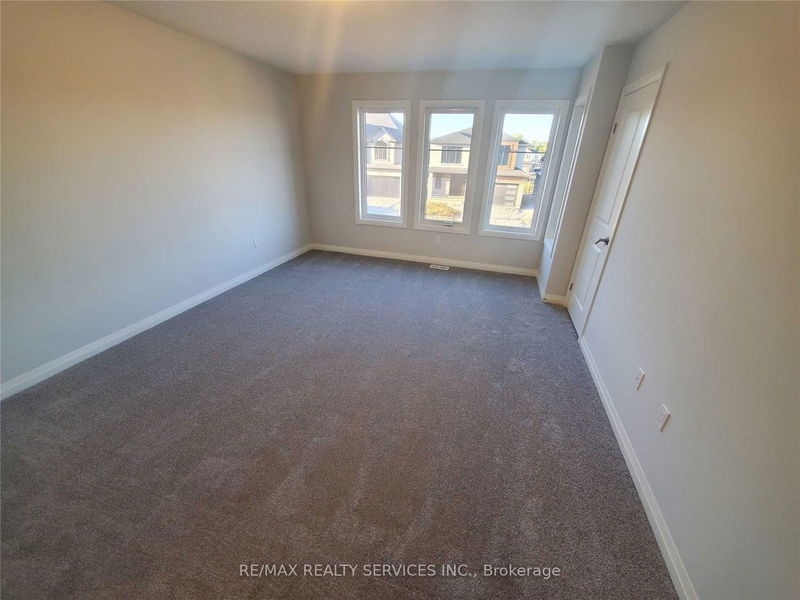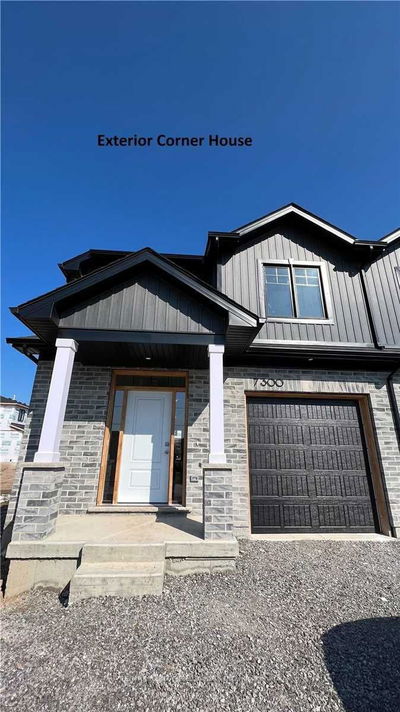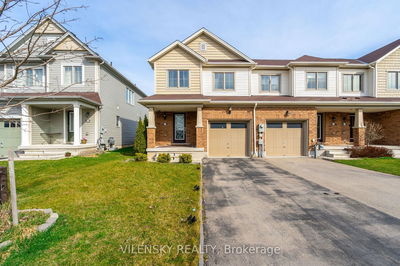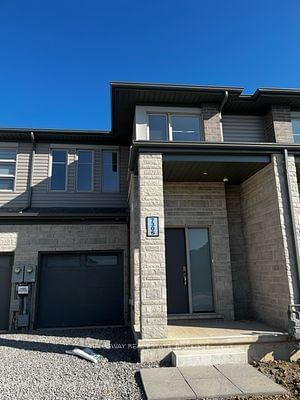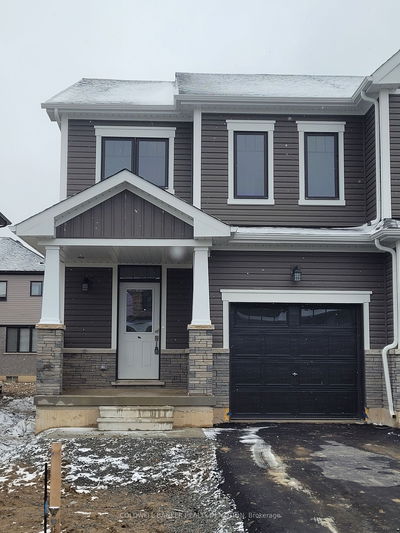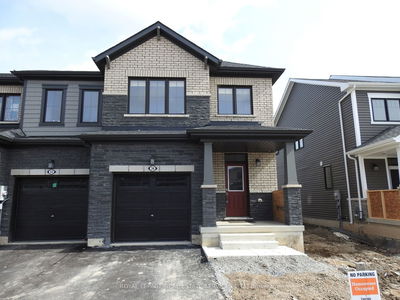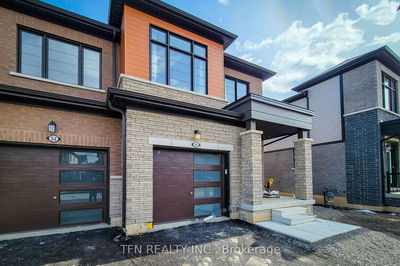Welcome to this one year New Spacious Townhouse with 3 Bedrooms + Loft, 2.5 Bathrooms, Double Car Garage, 4-car Driveway. The Main Floor Features 9-ft Ceiling, Upgraded Modern Kitchen, Open Concept Living/Dining Room with Walk-out to Backyard. The Second Floor Features a Bright and Cozy Loft which can be a Family Room/Office/Game Area. A large size Size Master Bedroom with 4 pc Ensuite and walk in Closet
Property Features
- Date Listed: Tuesday, May 07, 2024
- City: Niagara Falls
- Major Intersection: Mcleod/Garner
- Full Address: 7418 Jonathan Drive, Niagara Falls, L2H 3T3, Ontario, Canada
- Kitchen: Laminate, Stainless Steel Appl
- Listing Brokerage: Re/Max Realty Services Inc. - Disclaimer: The information contained in this listing has not been verified by Re/Max Realty Services Inc. and should be verified by the buyer.

