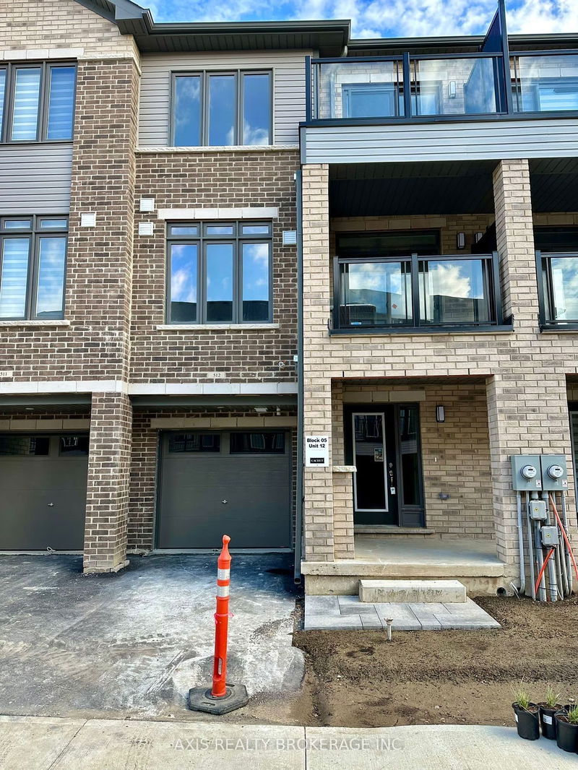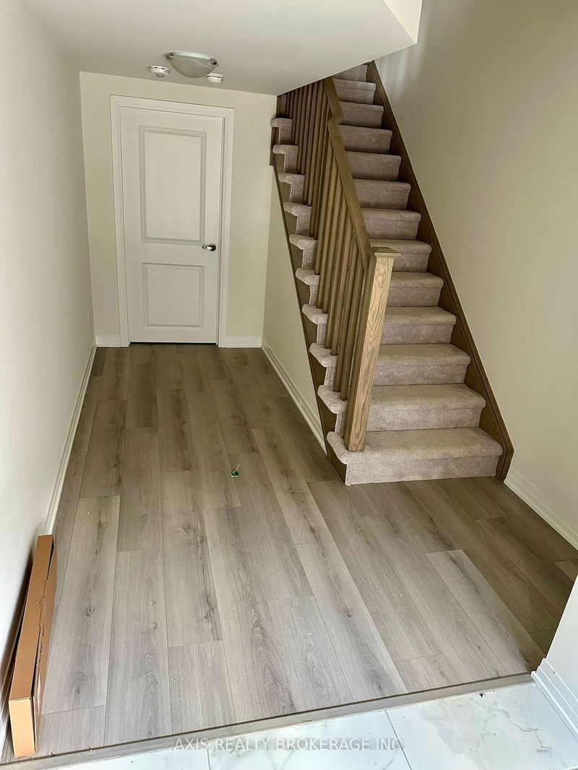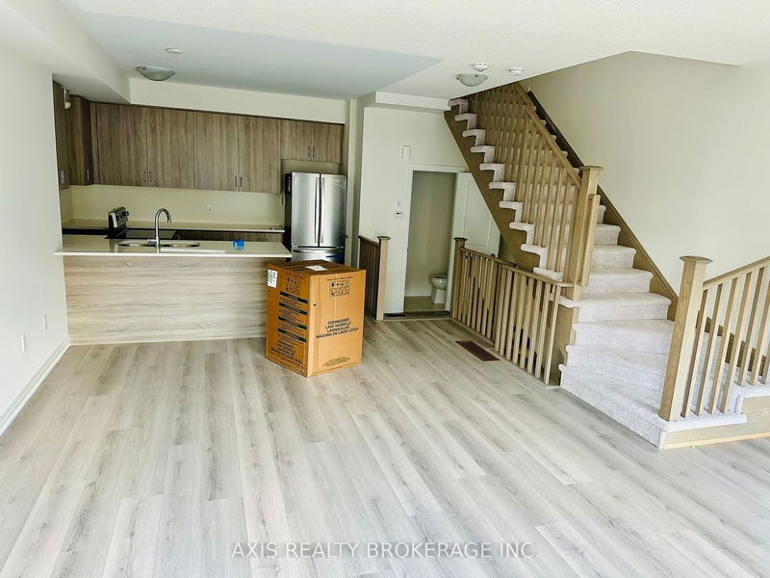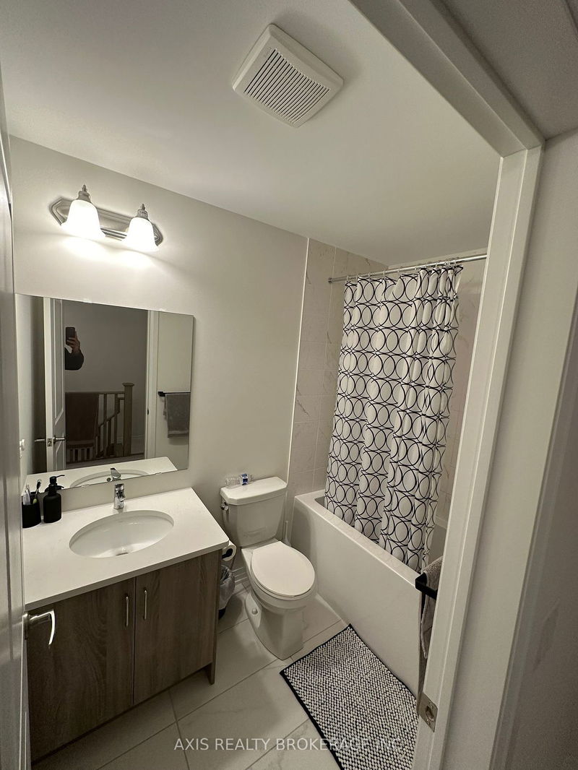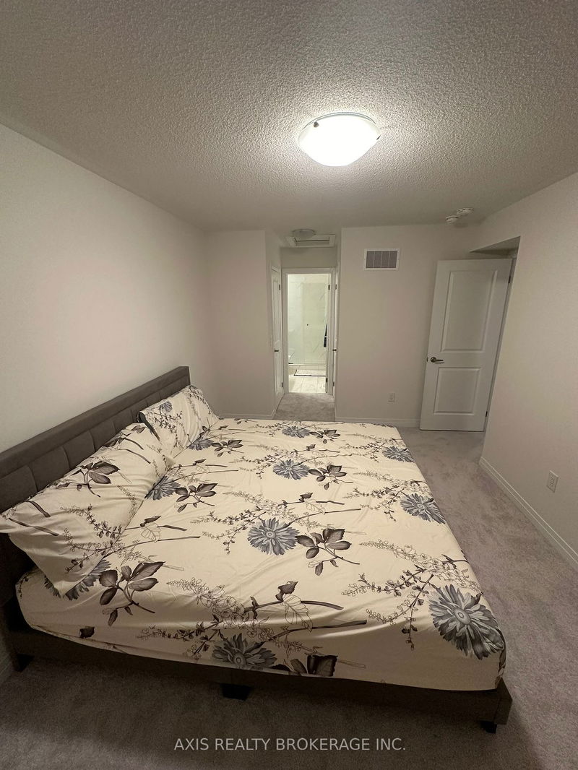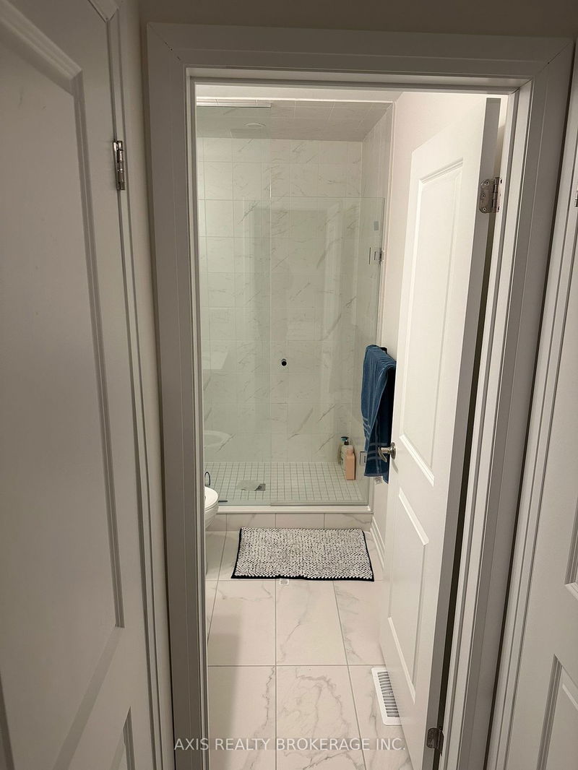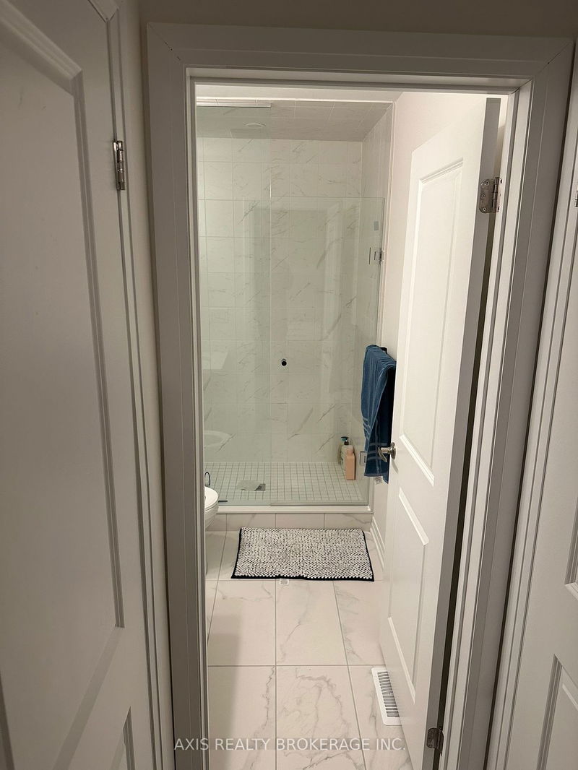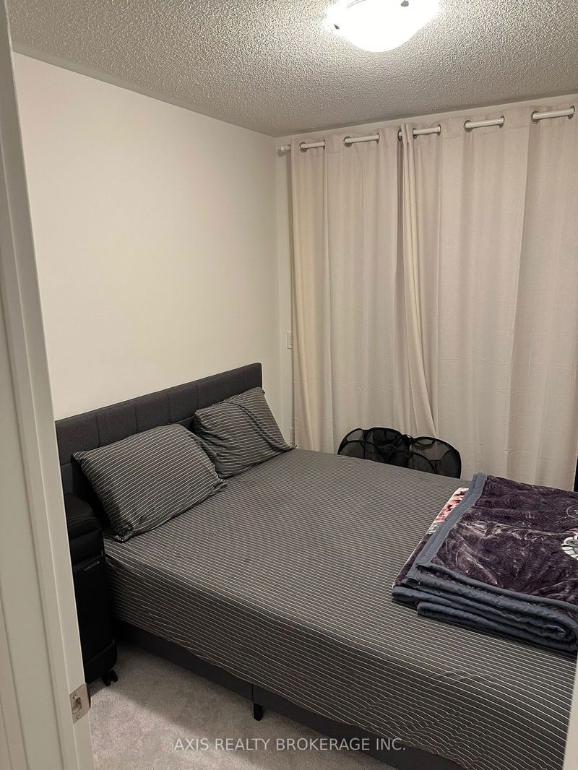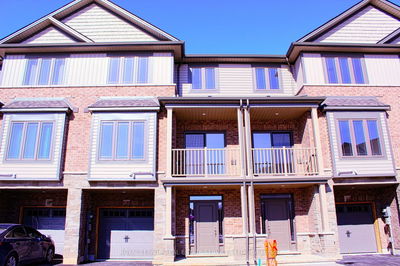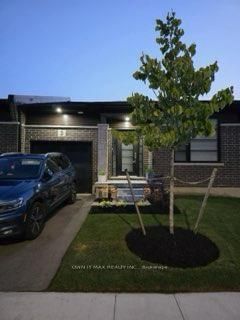Brand new townhouse with 2 Bedrooms and 2.5 washroom & modern layout. OpenConcept kitchen with Stainless steel appliances. Two walkout balconies. Master bedroom with Ensuite and Large Walk-in Closet. Laundry on Upper level. Close To Schools, Grocery Stores, Hwy 403, Laurier University, Conestoga College, Mohawk Park, Restaurants etc.
Property Features
- Date Listed: Monday, May 06, 2024
- City: Brantford
- Major Intersection: Colborne St E & Iroquois St
- Kitchen: Laminate
- Living Room: Laminate
- Listing Brokerage: Axis Realty Brokerage Inc. - Disclaimer: The information contained in this listing has not been verified by Axis Realty Brokerage Inc. and should be verified by the buyer.

