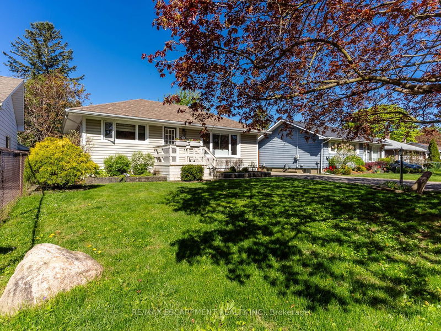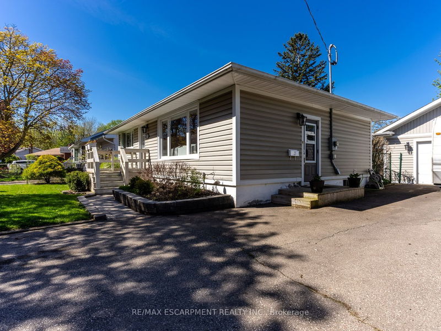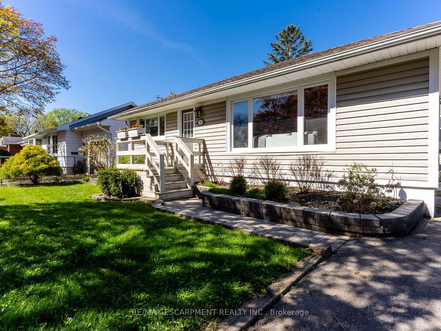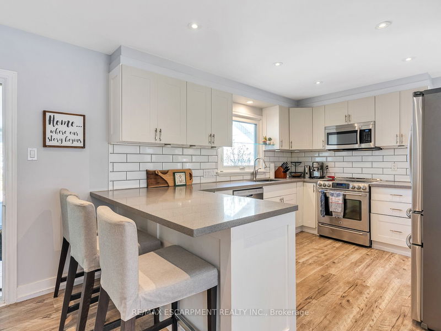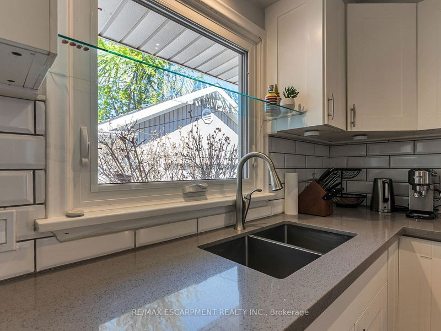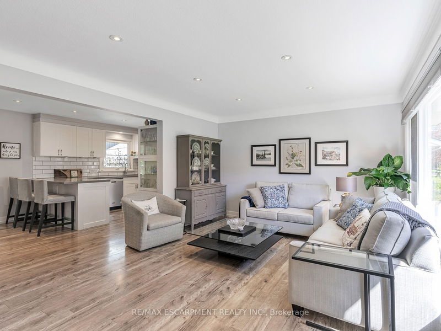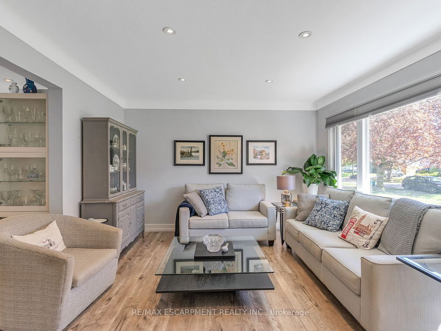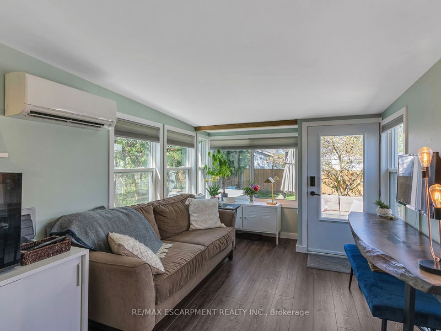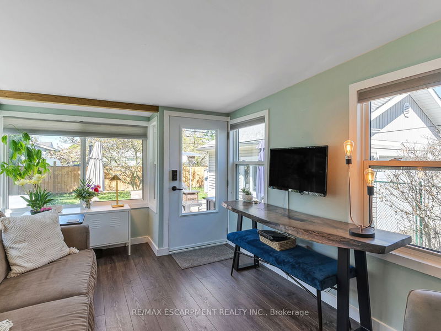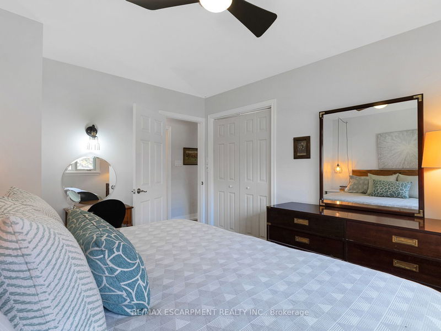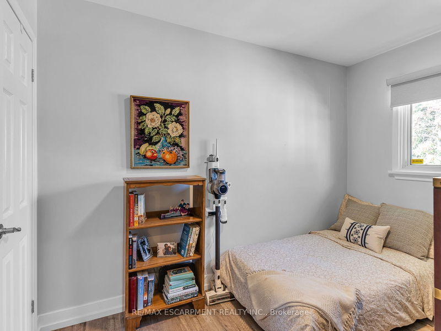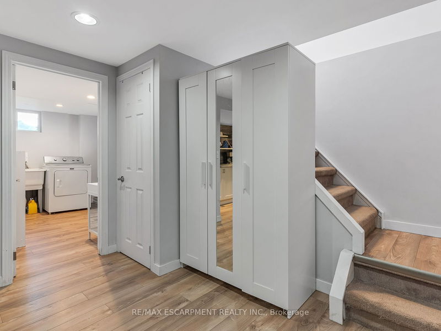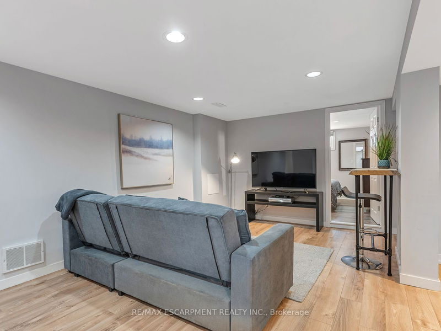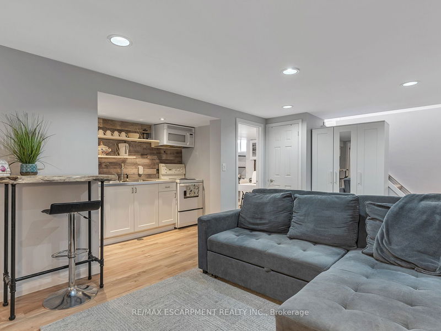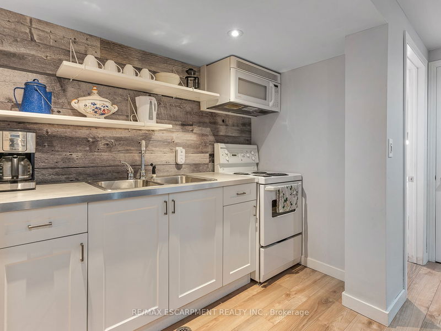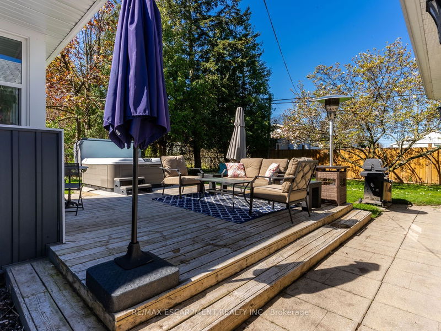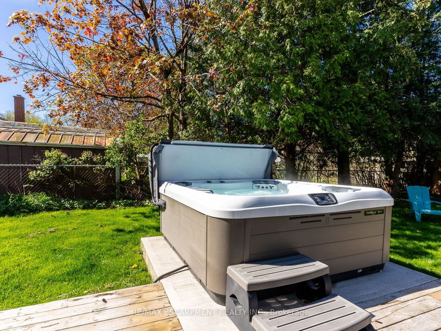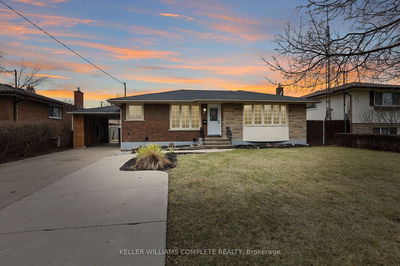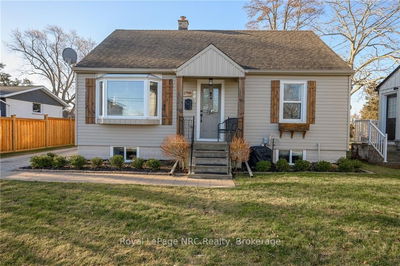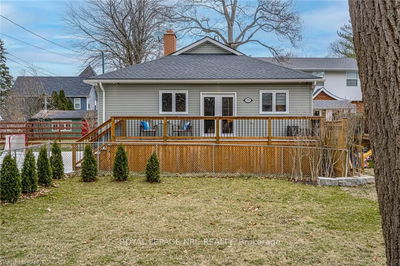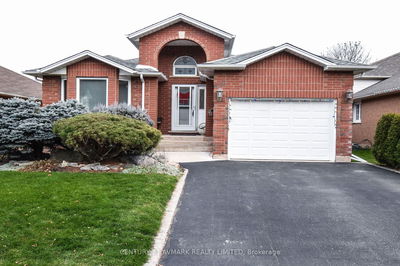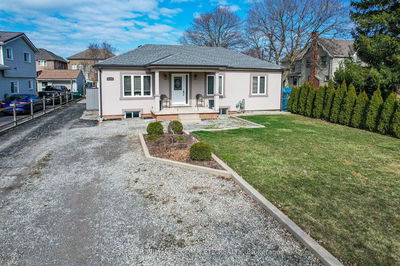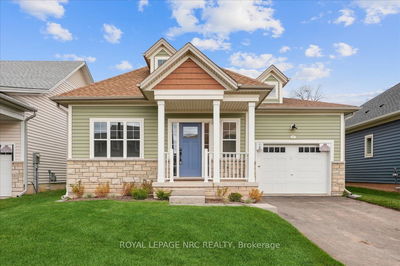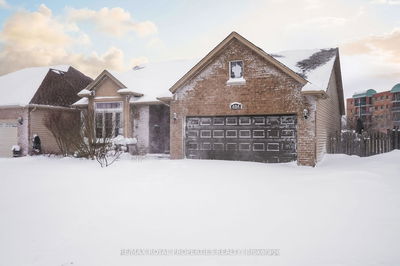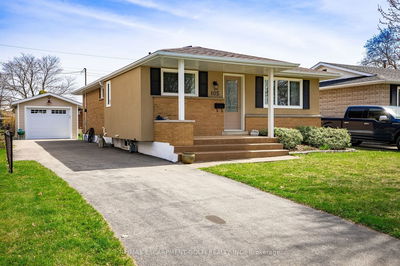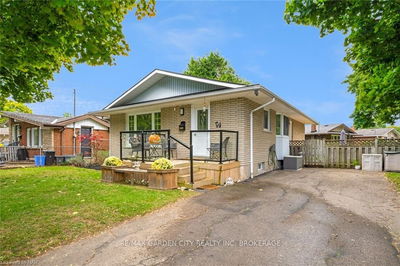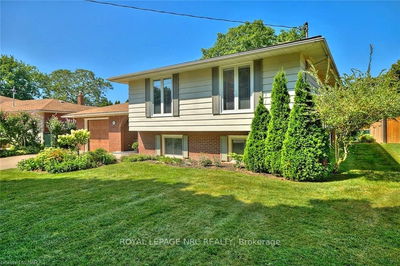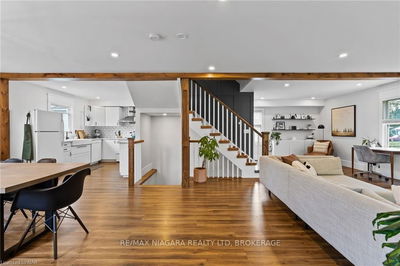This beautiful bungalow is located in the most desired neighborhood in St Catharines, a few minutes walk to lake Ontario. The bright open concept layout in the main floor offers a completely updated kitchen with breakfast bar, quartz counter tops, soft closing drawers and stainless steel appliances. Off the dining area are sliding patio doors to a fabulous all season bonus room with tons of windows which allows for lots of natural light to flow through. There's also two main floor bedrooms and a fully updated four piece bathroom with tiled tub/shower and quartz vanity top. The fully finished basement is set up as a perfect in-law suite, or retreat for older kids with separate side entrance , a modern second kitchen, two bedrooms, three piece bath with a glass shower plus a spacious laundry room. Furnace and Ac only a few years old. For a car enthusiast the large 24X 18 detached garage is heated, insulated and has it's own hydro The fenced yard , deck and hot tub is ready for your summer entertainments . Additionally the storage shed is a very generous size for all your gardening tools. Only a short walk to the lake to watch the most amazing sun sets. Tons of trails and parks in the area for your outdoor enjoyments. Don't miss this opportunity community to be part of this amazing community .
Property Features
- Date Listed: Wednesday, May 08, 2024
- Virtual Tour: View Virtual Tour for 23 Aquadale Drive
- City: St. Catharines
- Major Intersection: Lakeshore/ Aquadale
- Living Room: Open Concept, Vinyl Floor, Fireplace
- Kitchen: Breakfast Bar, Open Concept, Quartz Counter
- Kitchen: Bsmt
- Listing Brokerage: Re/Max Escarpment Realty Inc. - Disclaimer: The information contained in this listing has not been verified by Re/Max Escarpment Realty Inc. and should be verified by the buyer.



