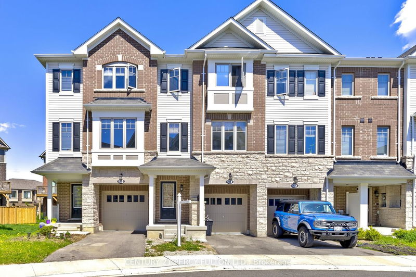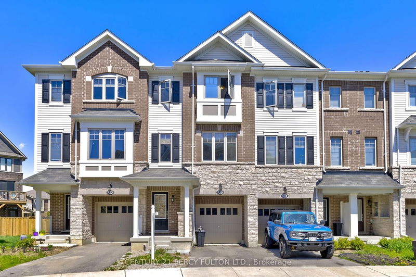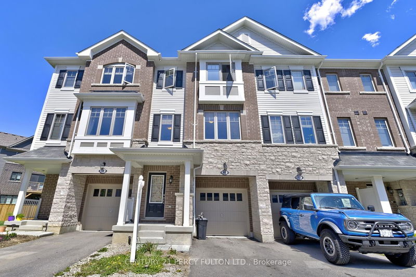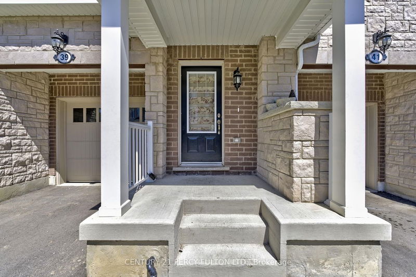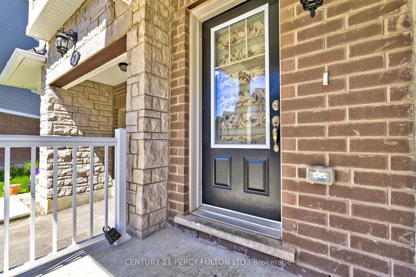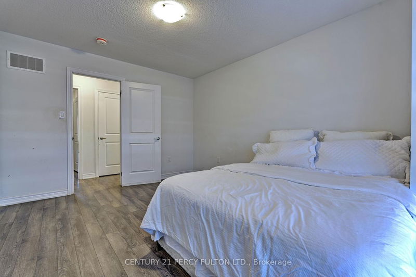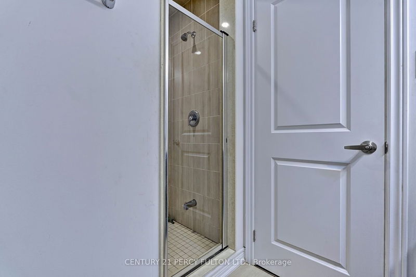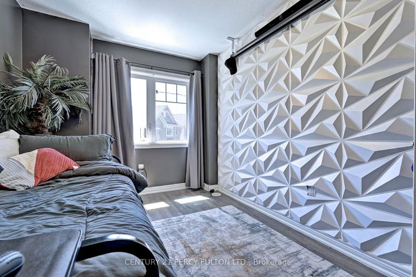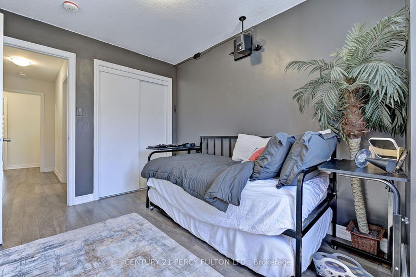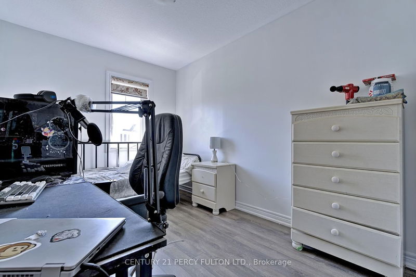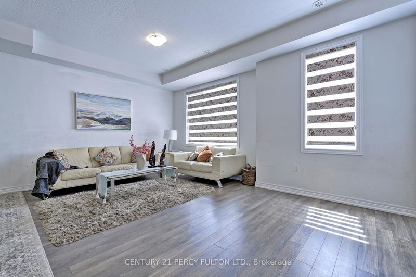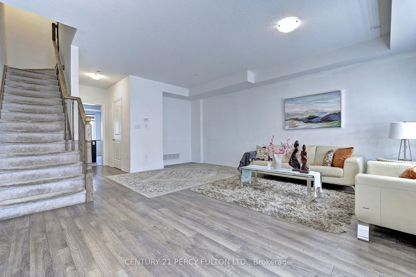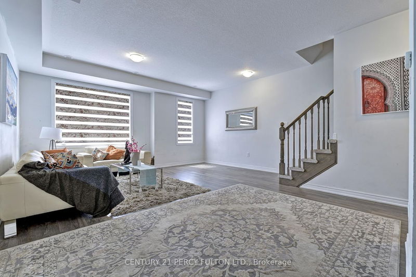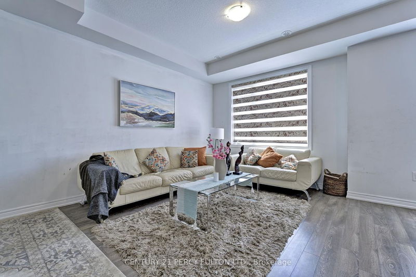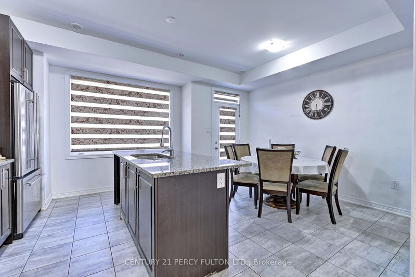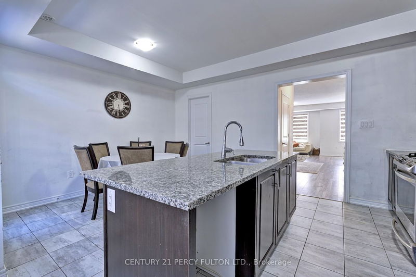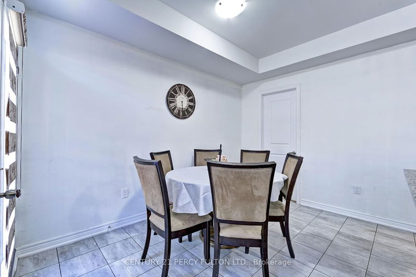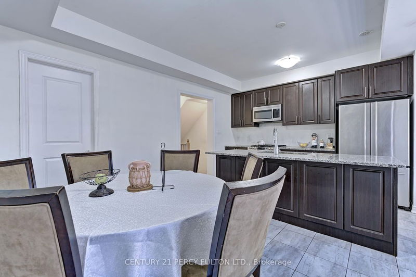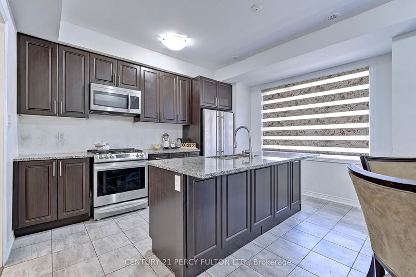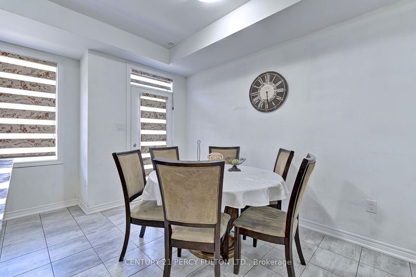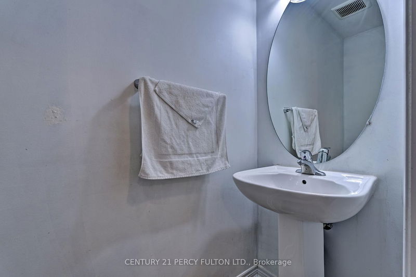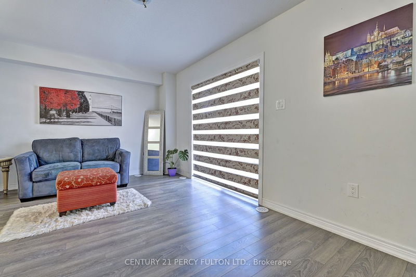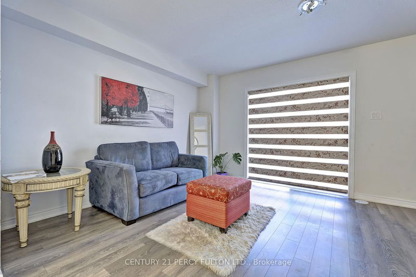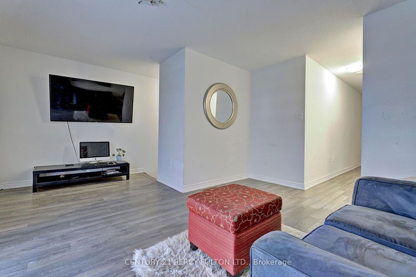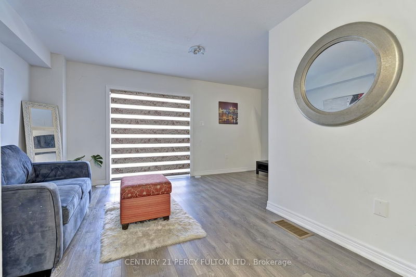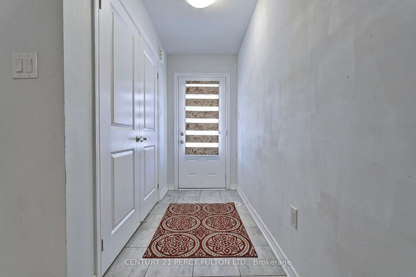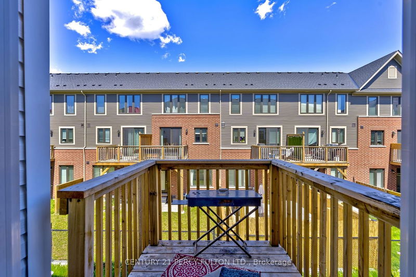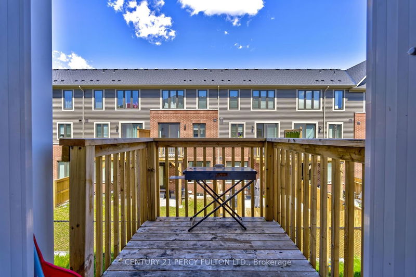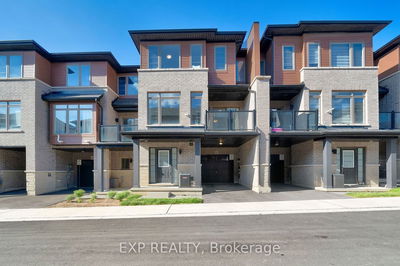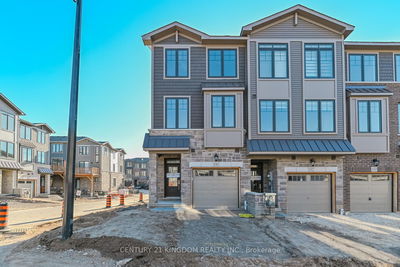Freehold Townhouse In A Family-Friendly Hamilton Neighborhood. This Spacious Property With Over1900 Interior Sqft Features 3 Bedrooms And 3 Baths, Including A Primary Suite With An En-Suite Bath AndWalk-In Closet. Laminate Flooring Throughout Adds A Touch Of Elegance. The Kitchen Boasts GraniteCountertops And S/S Appliances, With Access To A Balcony Perfect For Outdoor Dining. A Large BreakfastArea Complements The Kitchen. The Combined Living And Family Room Offers Ample Space For Relaxation.The Convenience Of A Second-Floor Laundry Room And A Single Garage With Interior Access Enhance ThePracticality Of This Home.
Property Features
- Date Listed: Thursday, May 09, 2024
- Virtual Tour: View Virtual Tour for 41 Rapids Lane
- City: Hamilton
- Neighborhood: Vincent
- Major Intersection: King & Quigley
- Full Address: 41 Rapids Lane, Hamilton, L8K 5J3, Ontario, Canada
- Family Room: Laminate, Walk-Out
- Living Room: Laminate
- Kitchen: Ceramic Floor, Granite Counter
- Listing Brokerage: Century 21 Percy Fulton Ltd. - Disclaimer: The information contained in this listing has not been verified by Century 21 Percy Fulton Ltd. and should be verified by the buyer.

