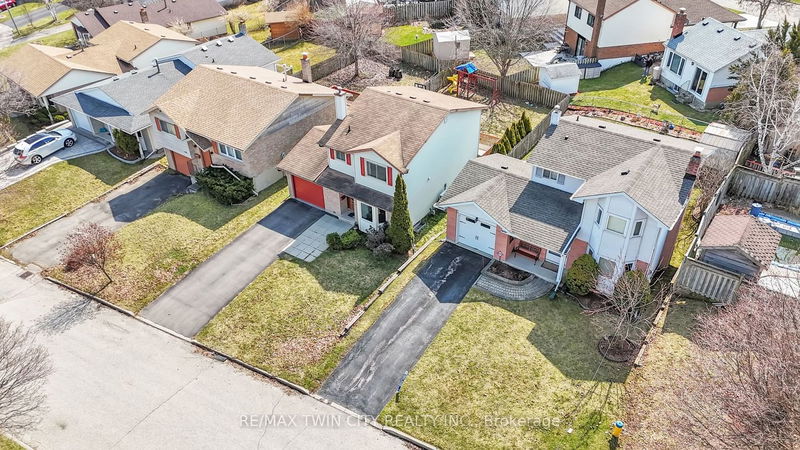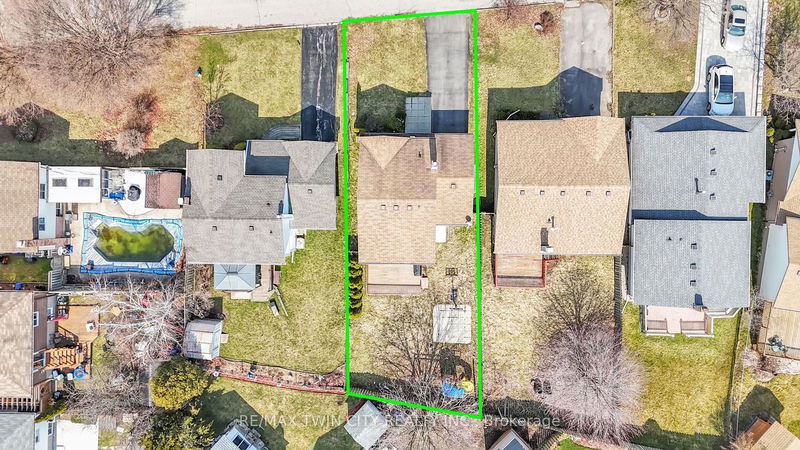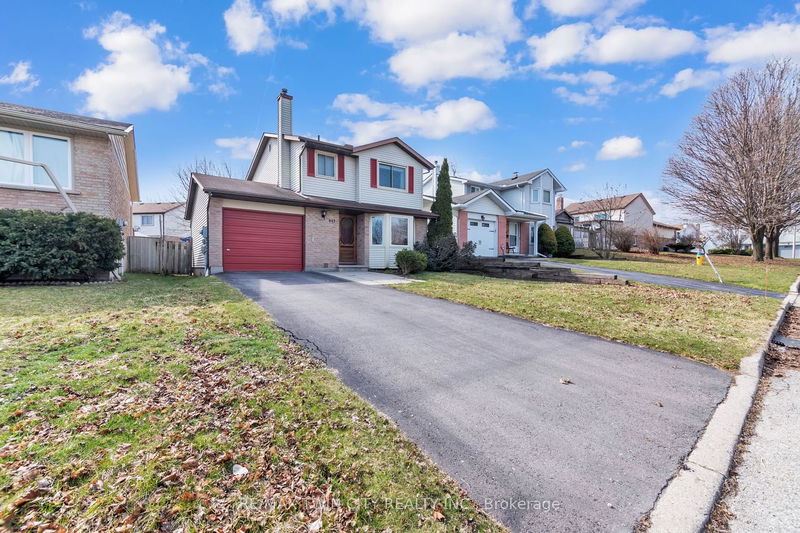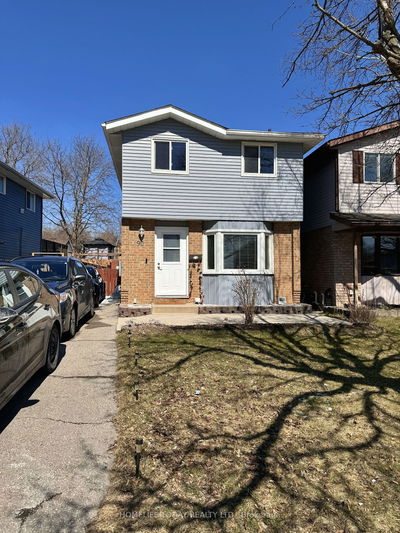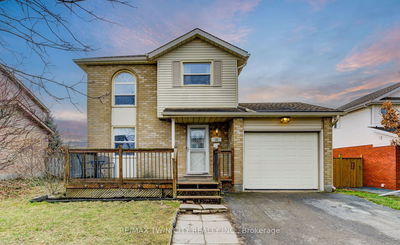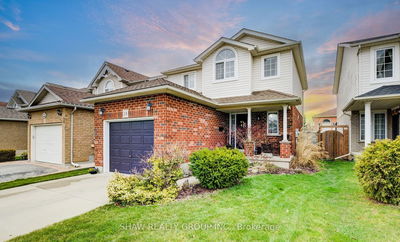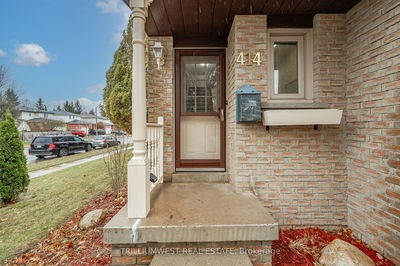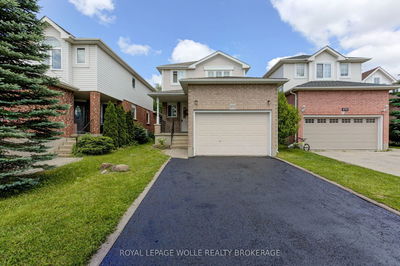Special feature: Furnace and A/C-2023, Main and basement floor-2023, second floor and all stairs-2024, Stainless steel Appliances-2024(Refrigerator, Stove, Dishwasher), kitchen countertop-2023, most of the water pipe line inside the house-2023; Welcome to Westvale, a wonderful, desirable family neighborhood in Waterloo. This is a detached family house with 3 bedrooms and 2 washrooms. It is located within walking distance of popular grocery stores (such as Food Basics) and schools (Elementary, Secondary, and High Schools). Other stores like Dollar Tree, Tim Hortons, Banks, the Boardwalk Shopping Centre, restaurants, and Costco are also within walking distance. The iExpress 201, connecting Waterloo to Kitchener and Cambridge, is only a 1-minute walk from the house. The University of Waterloo and Wilfrid Laurier University are 5 minutes by car and 10 minutes by bus. The house is now vacant and waiting for a new owner with immediate closing. It is well-maintained, full of natural light, and has a huge backyard. Upon entering the house, there is a large living room on the main floor (Vinyl 2023), a separate dining room, and a bright eat-in kitchen with a bay window. There is a powder room on the main floor. The living room has sliders leading to a large wooden deck with a perfect family-sized fully fenced backyard, a basketball court, a treehouse playground for kids, and a convenient space for BBQ. The 3 good-sized bedrooms (with built-in closets), a full washroom with natural light, and a linen closet are located on the second floor (Vinyl 2024). The basement (Vinyl 2023) is perfect for a home office and/or recreation. All stairs (Vinyl 2024), a separate laundry room, and storage are available in the basement.
Property Features
- Date Listed: Thursday, May 09, 2024
- Virtual Tour: View Virtual Tour for 447 Ashby Court
- City: Waterloo
- Major Intersection: University Avenue W/Westvale Gate/Westvale Dr/Herron Pl/Ashby Crt( Major Intersection: University Ave W And Fischer-Hallman)
- Full Address: 447 Ashby Court, Waterloo, N2T 1H1, Ontario, Canada
- Living Room: Vinyl Floor
- Kitchen: Vinyl Floor
- Listing Brokerage: Re/Max Twin City Realty Inc. - Disclaimer: The information contained in this listing has not been verified by Re/Max Twin City Realty Inc. and should be verified by the buyer.


