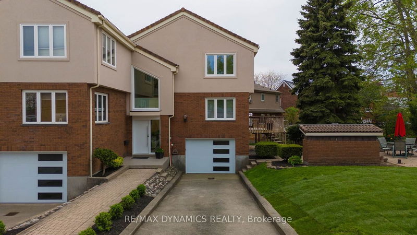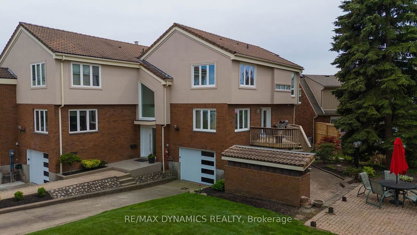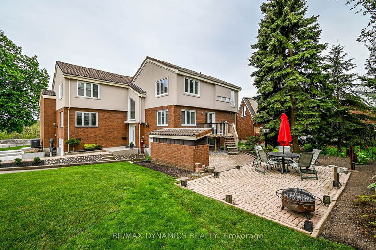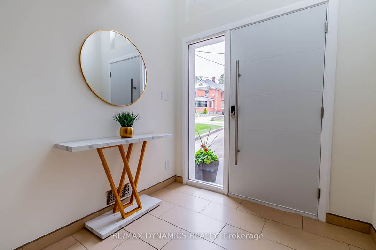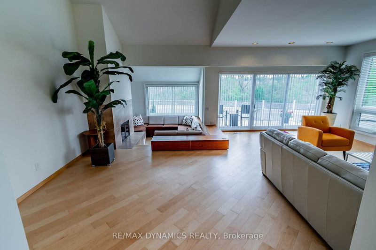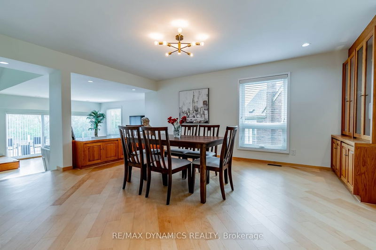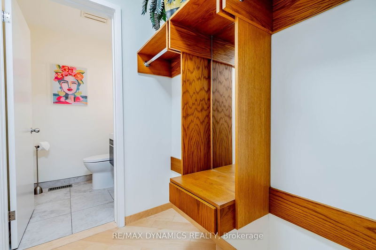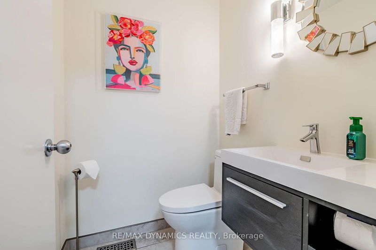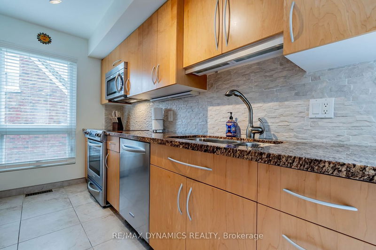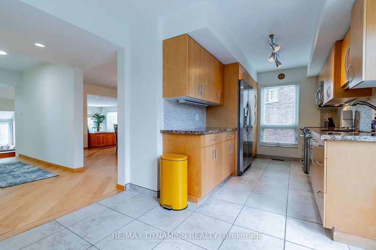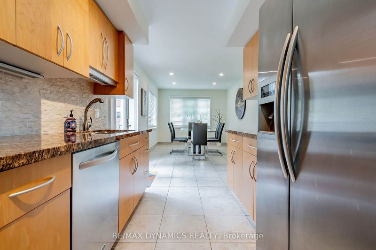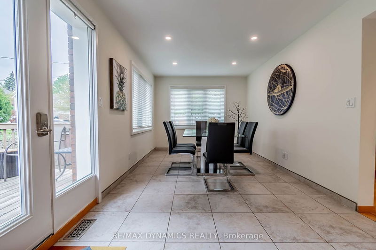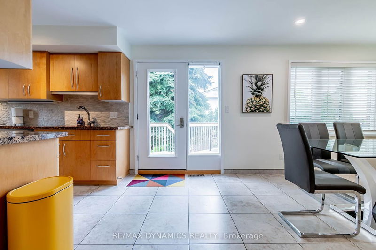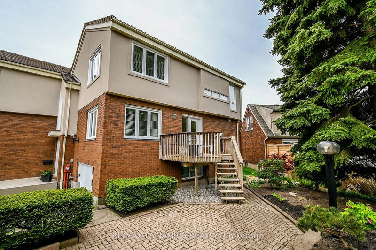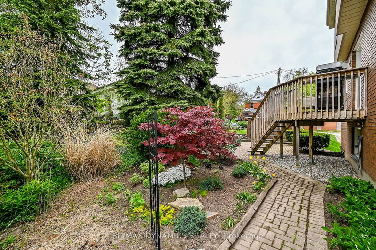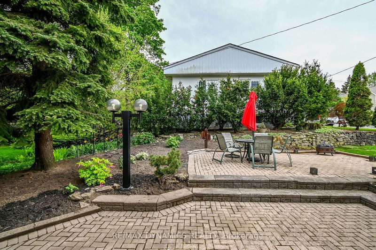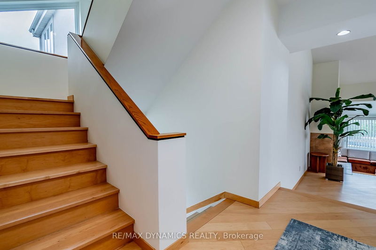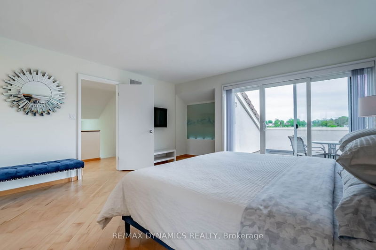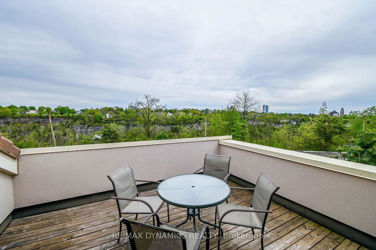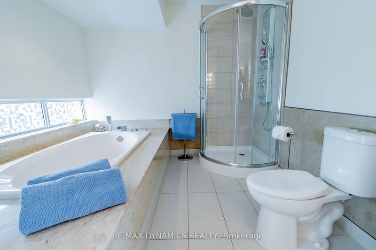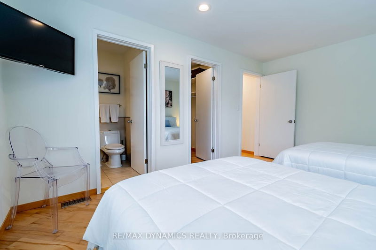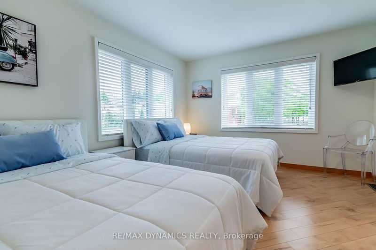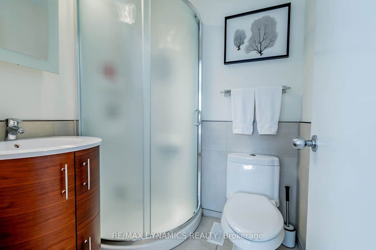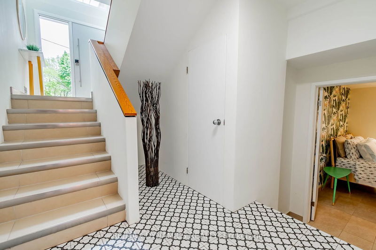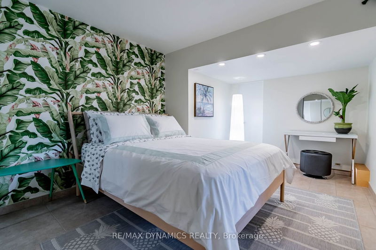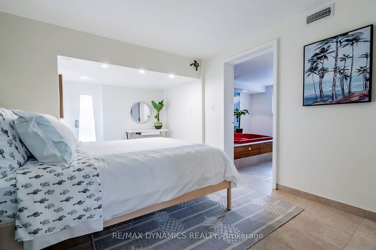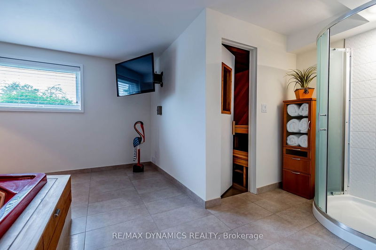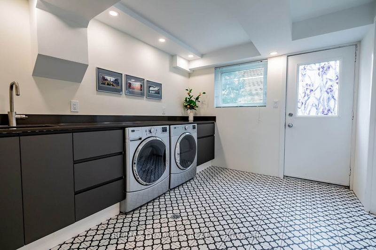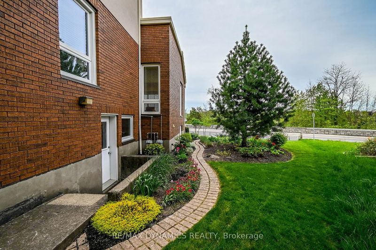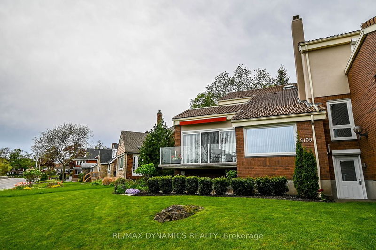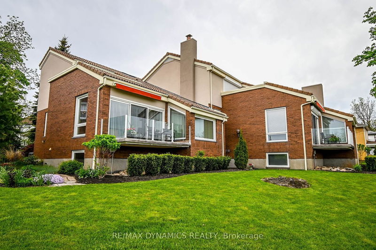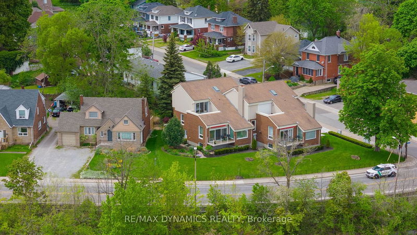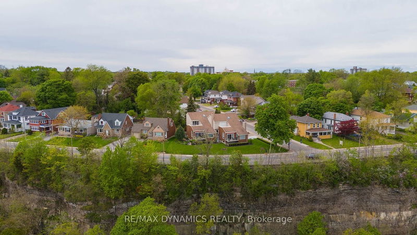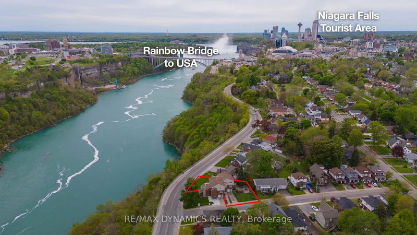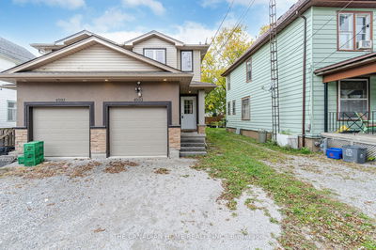Unbelievable beautiful semi-detached house in the best area of the Niagara Falls. It is custmor designed and owned by the architect Gunter Sommerfeldt on 1985 as a duplex house. On the year 2009, it is be seperated to a semi-detached house. In the past 15 years, it is be updated and renovated twice. The Landscaping, the life time Marley roof, the high ceilings, the electric canopy, 2 blaconies face to the Niagara Escarpment....the list is so long! The large living room with a cozy seating area and fireplace, the slicing door brings you to the balcony. Formal dining room, kitchen with breakfast area. secong floor has two ensuites, one of them has a terrace, you can overlooking the falls and rainbow bridge, the fireworks on the weekends lighting the sky! Beasment is fully finished. One bedroom with Jacuzzi, Sauna room and shower. Lower level laundry room can walk out to the back yard. You will fall in love with the flowers and birds and sound of the water. This is a Unique property, a piece of artwork. Come to see it before it gone!
Property Features
- Date Listed: Friday, May 10, 2024
- Virtual Tour: View Virtual Tour for 5109 River Road
- City: Niagara Falls
- Major Intersection: Corner Of Seneca And River Rd- On The Main Turist Track Just North Of Rainbow Bridge On Niagara River
- Full Address: 5109 River Road, Niagara Falls, L2E 3G8, Ontario, Canada
- Living Room: Main
- Kitchen: Main
- Listing Brokerage: Re/Max Dynamics Realty - Disclaimer: The information contained in this listing has not been verified by Re/Max Dynamics Realty and should be verified by the buyer.

