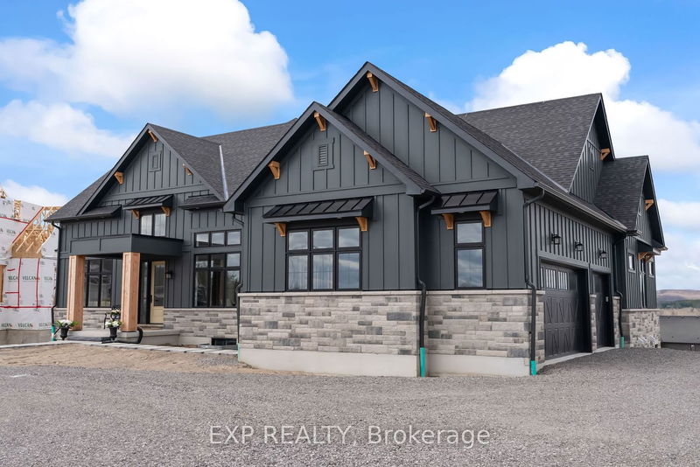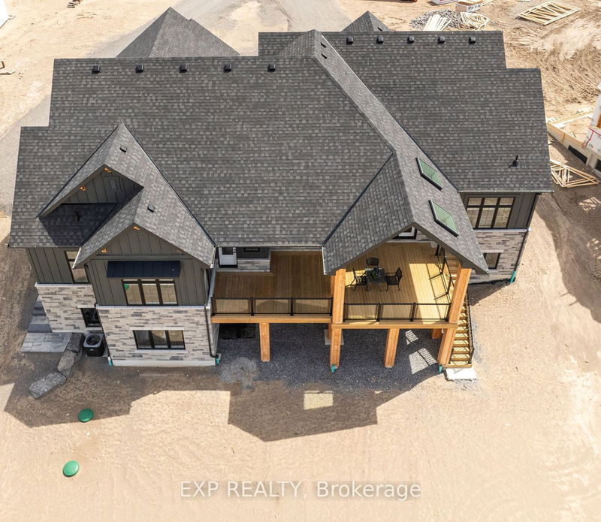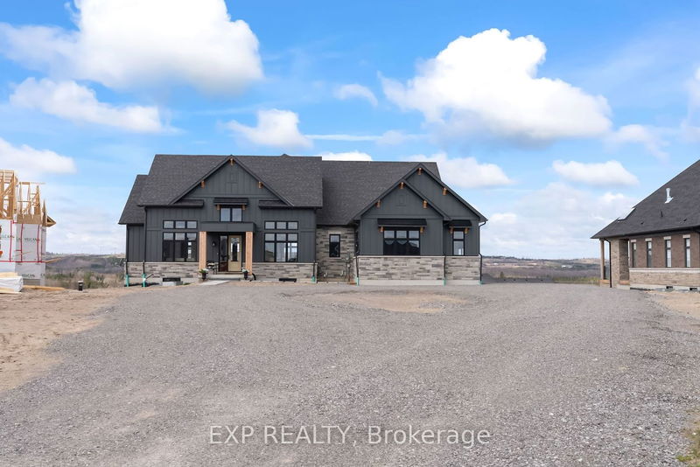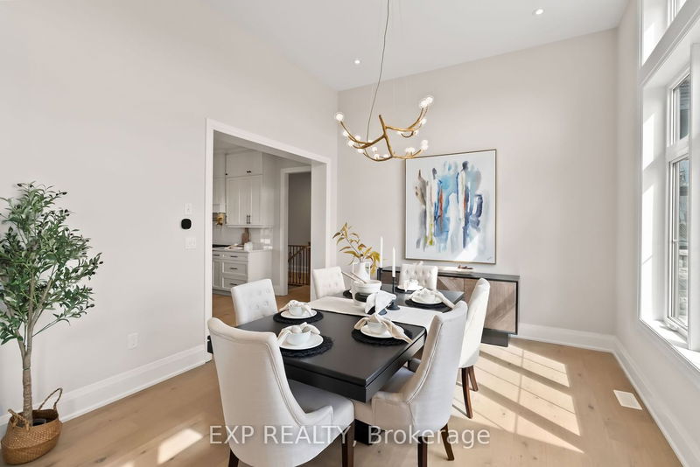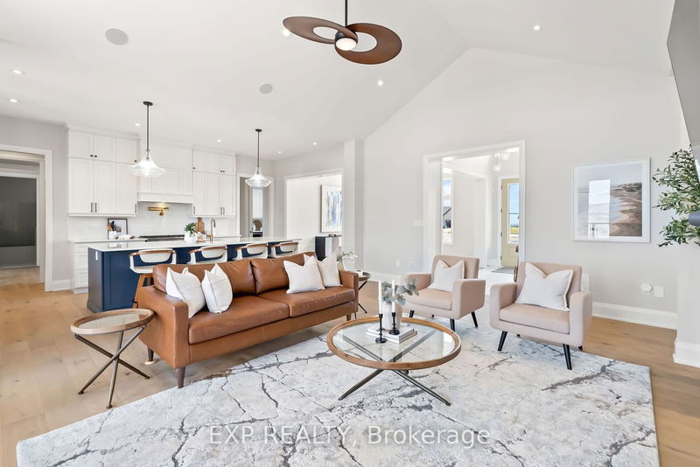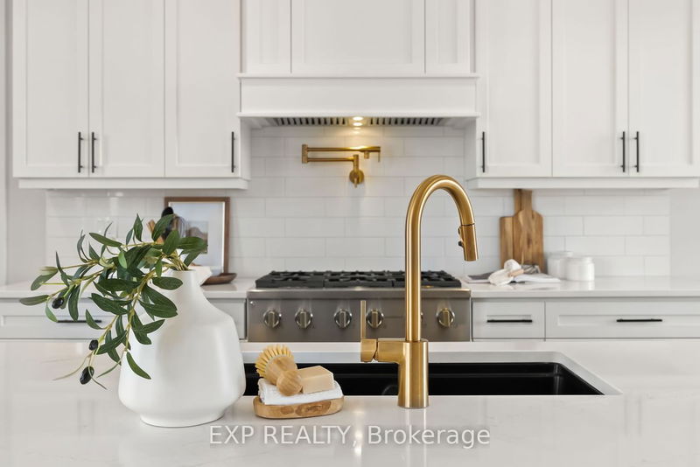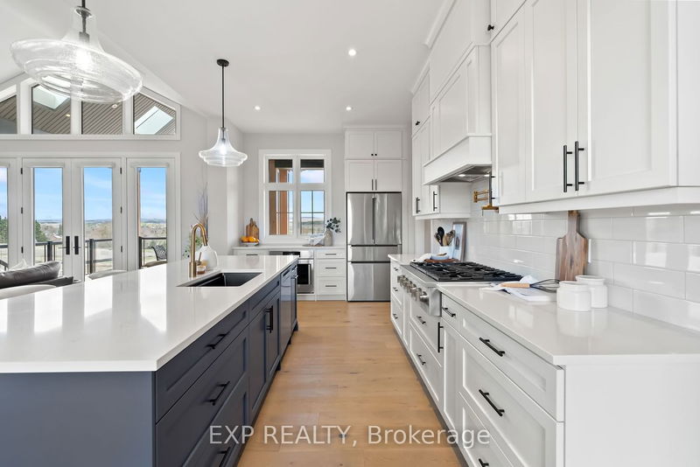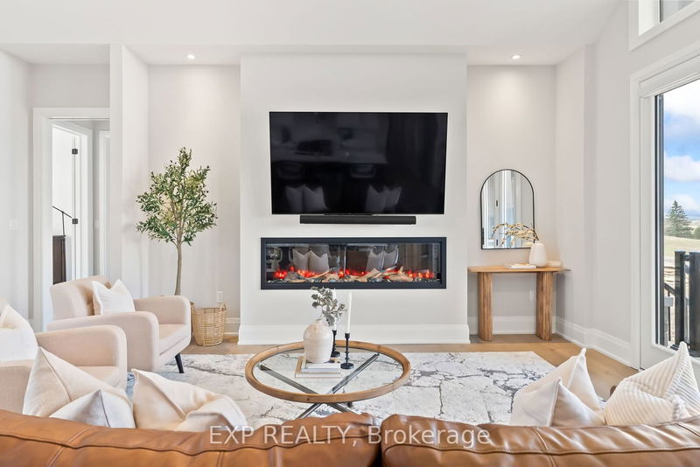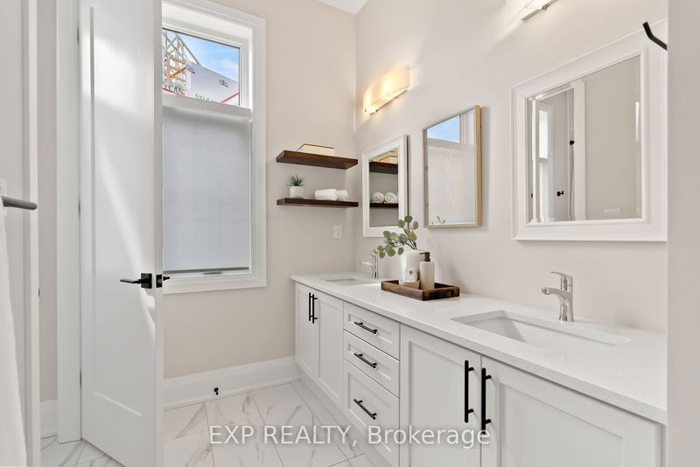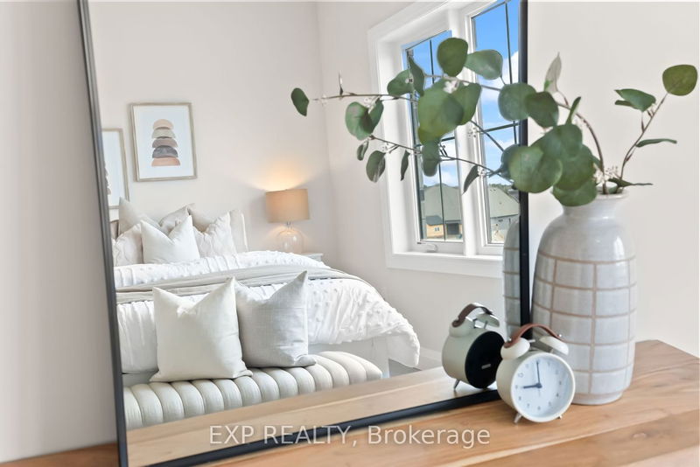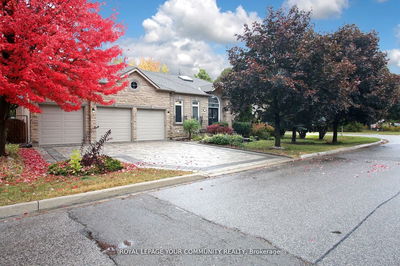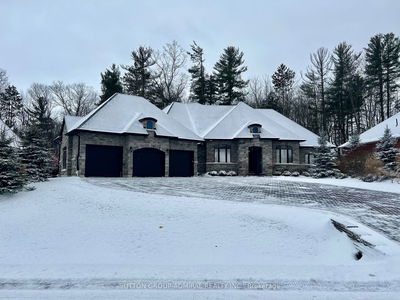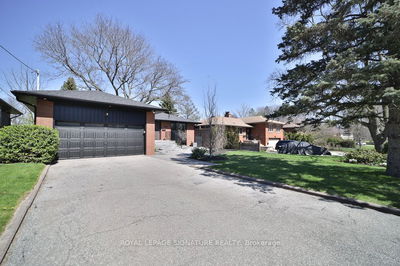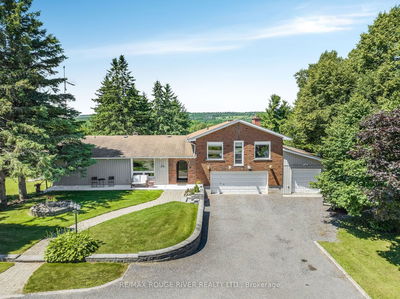Elegance & Refined Living awaits you in this 6 Bedroom, 5 Bathroom Modern Farmhouse Style Custom Built Home with Almost 5,000 ft of meticulously crafted living space (2611 ft2 on main level) situated on a Premium Acre Lot in Bethany's Finest Enclave of Custom Luxury Properties. Just 10 minutes from highway 115 & 15, minutes to the 407, It's a short commute to Bowmanville, Peterborough,Lindsay, Port Perry area.Custom designed with attention to every detail, this home features premium amenities & finishes throughout promising a lifestyle of unparalleled sophistication & comfort. From the durable & stylish Hardie Board siding to the added security of multipoint door locks, every thoughtful aspect of this home exudes quality & craftsmanship. Enjoy breathtaking views of sunsets sunrises. Step outside onto the enormous deck, ideal for hosting gatherings or simply enjoying the spectacular scenery. There is a natural gas BBQ hookup for outdoor entertaining, while luxury engineered hardwood flooring adds a touch of elegance to the interior spaces. The primary ensuite has heated floors, for warmth & comfort year-round, while the pocket doors create private suites.Stay connected & powered up with 200 AMP electrical service high-speed 5G internet, ensuring seamless connectivity for work & leisure activities. For added convenience & peace of mind, the panel is wired for a whole-house generator, ensuring uninterrupted comfort regardless of external circumstances. For culinary enthusiasts there is a main kitchen & a chef's kitchen to keep the cooking away from your entertaining events! A third roughed-in kitchen in the finished basement provides additional flexibility & the potential for customization to suit multigenerational living. Even the laundry area has a dedicated dog wash that ensures furry family members are always cared for. With a three-car garage & circular driveway, parking is never an issue, providing both convenience and practicality for modern living.
Property Features
- Date Listed: Friday, May 10, 2024
- Virtual Tour: View Virtual Tour for 10 Horizon Court
- City: Kawartha Lakes
- Neighborhood: Bethany
- Full Address: 10 Horizon Court, Kawartha Lakes, L0A 1A0, Ontario, Canada
- Kitchen: Centre Island, Breakfast Bar, B/I Appliances
- Kitchen: B/I Appliances, Quartz Counter, Pocket Doors
- Listing Brokerage: Exp Realty - Disclaimer: The information contained in this listing has not been verified by Exp Realty and should be verified by the buyer.


