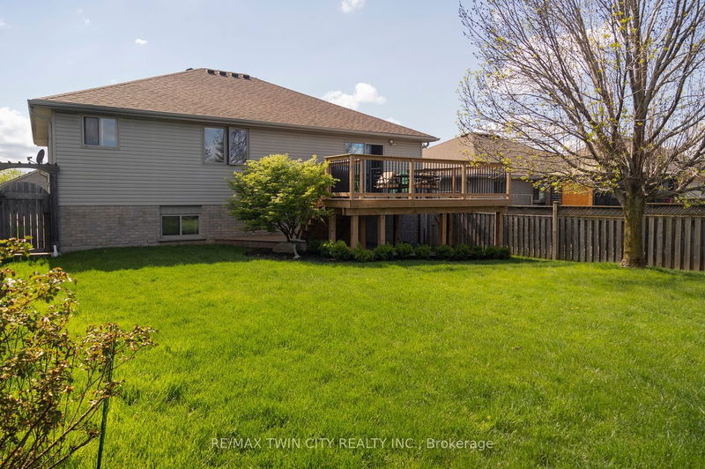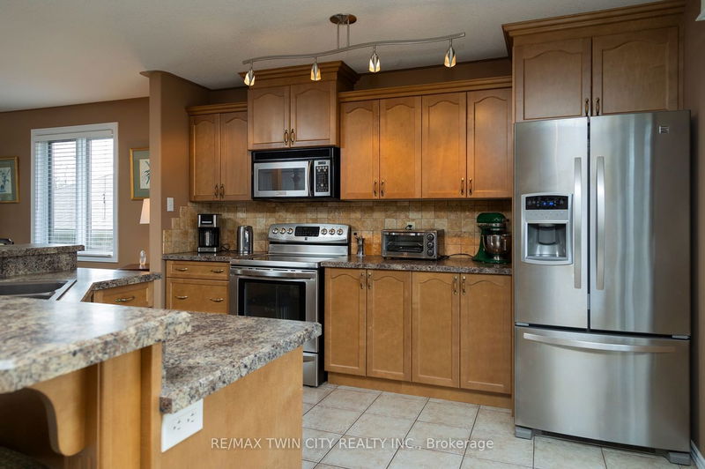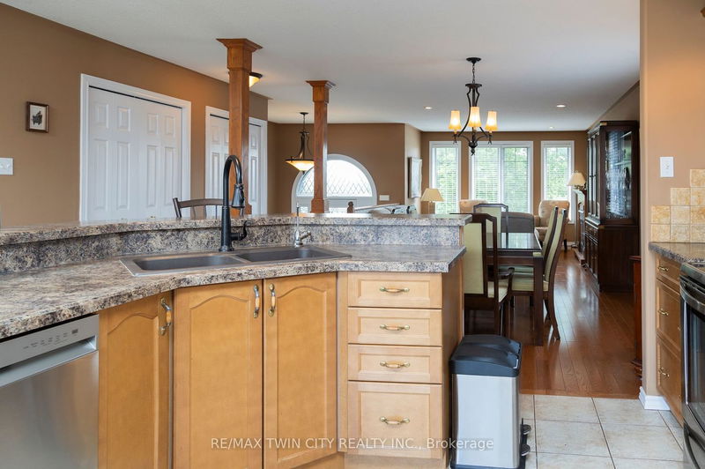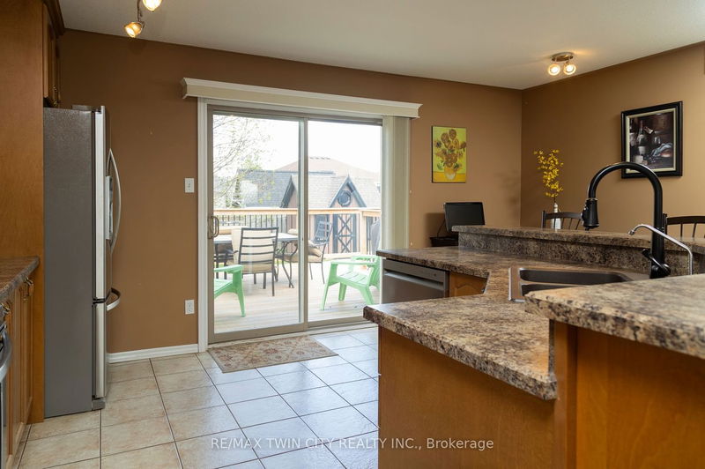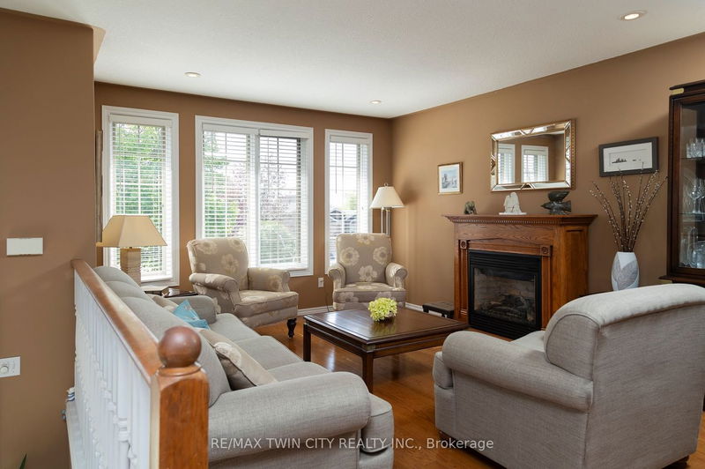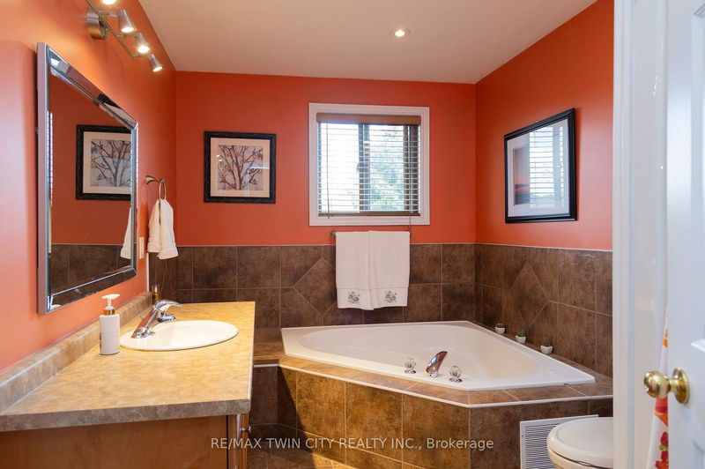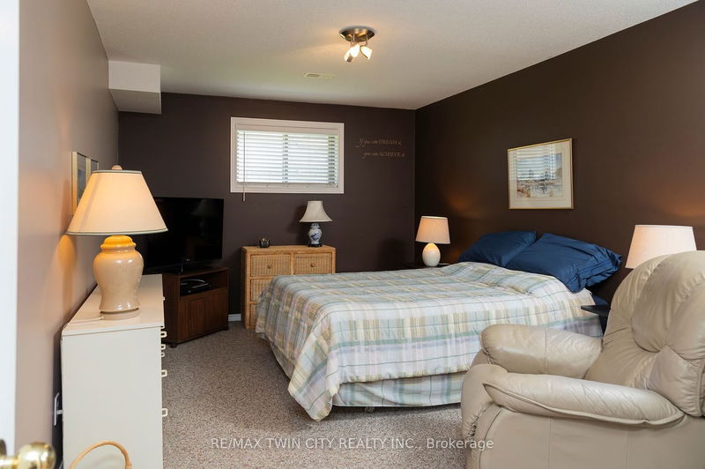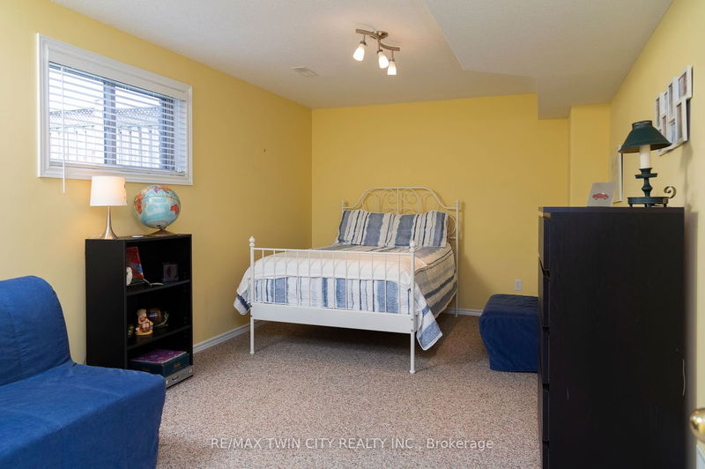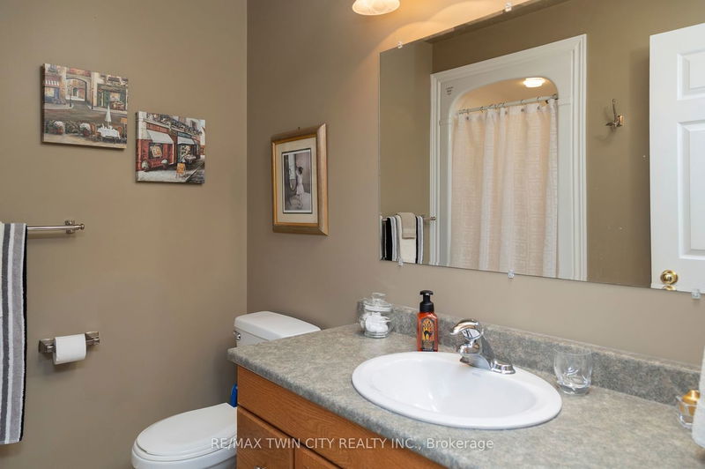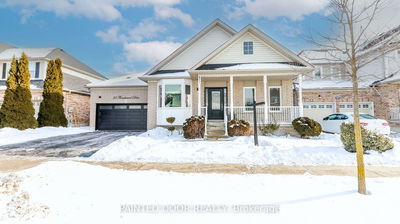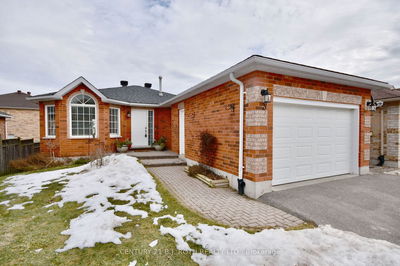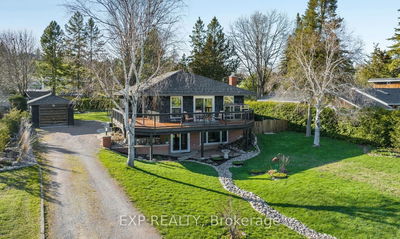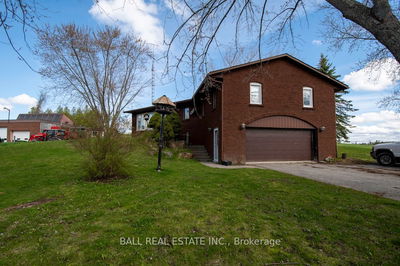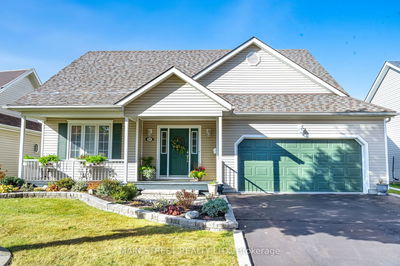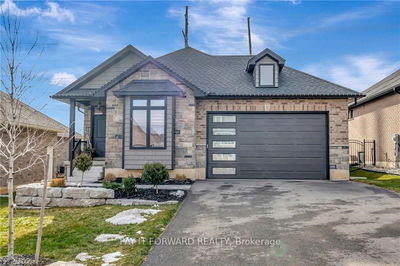Immaculate move-in-ready raised bungalow, just off Hwy 403 access in the Prettiest Little Town in Ontario. Enjoy affordable, small town living in this beautiful, 2+2 bedroom, 2 full bath home with 2,384 sf of finished living space that is sure to impress. Boasting a spacious and inviting eat-in kitchen, a large formal dining space, bright and airy living room with gas fireplace, two good sized main level bedrooms, and a full bath with jetted tub. The basement is fully finished with a sprawling rec room with gas fireplace, full bathroom, two huge bedrooms and a utility/storage room (tremendous in-law suite potential). All major appliances included. The double wide paved private driveway can accommodate numerous vehicles and the two-car attached garage with inside entry is fantastic. The fully fenced backyard offers a lovely back deck with sliding doors to the kitchen, and a handy garden shed. Located in a highly sought after, family friendly neighbourhood within walking distance to all amenities. Quick closing is possible. Book your private viewing today.
Property Features
- Date Listed: Friday, May 10, 2024
- Virtual Tour: View Virtual Tour for 75 Court Drive
- City: Brant
- Neighborhood: Paris
- Full Address: 75 Court Drive, Brant, N3L 4G7, Ontario, Canada
- Living Room: Fireplace
- Kitchen: Eat-In Kitchen
- Listing Brokerage: Re/Max Twin City Realty Inc. - Disclaimer: The information contained in this listing has not been verified by Re/Max Twin City Realty Inc. and should be verified by the buyer.






