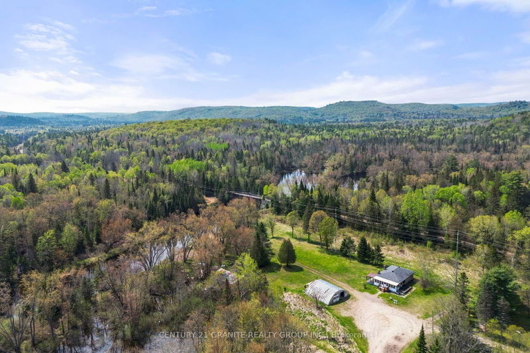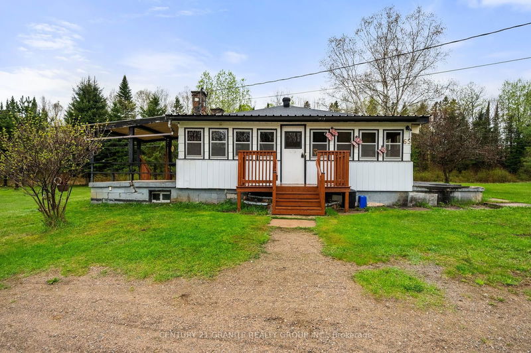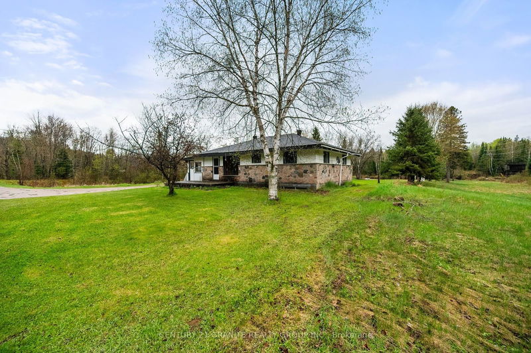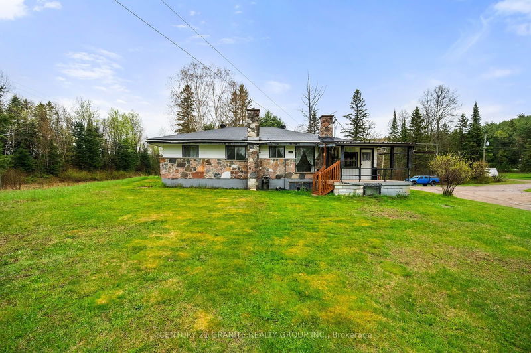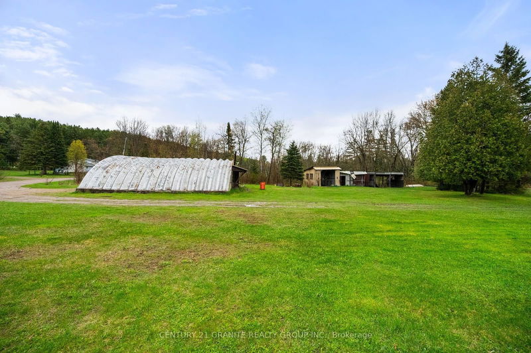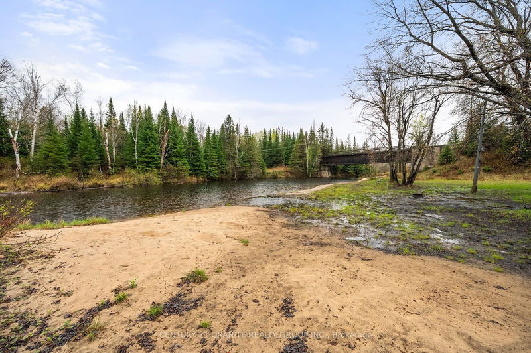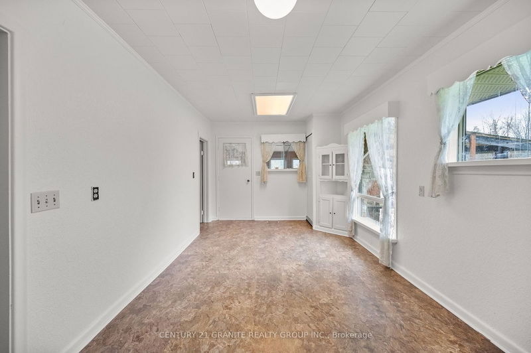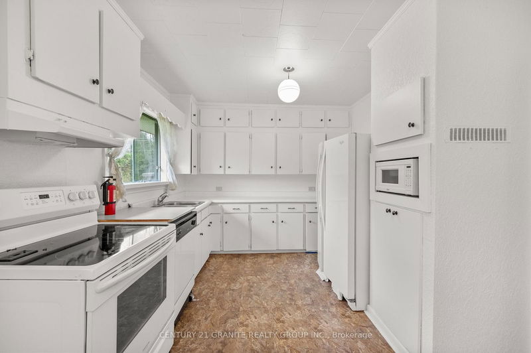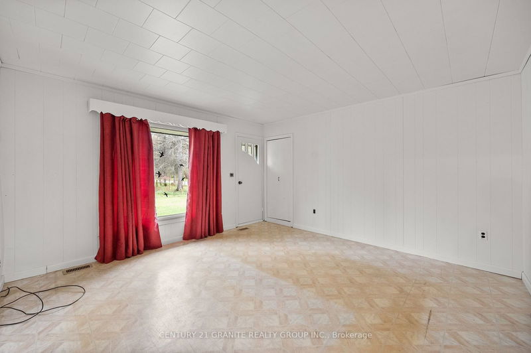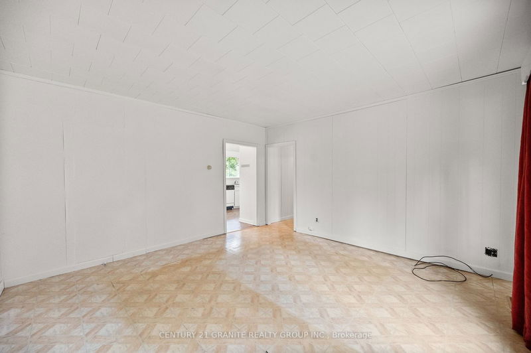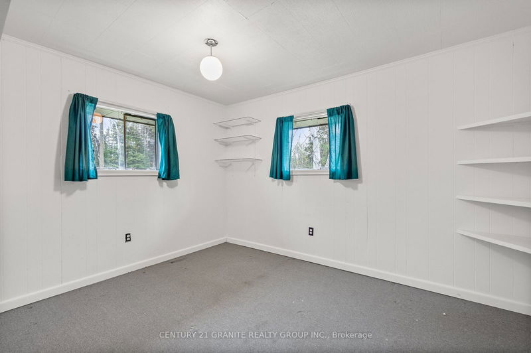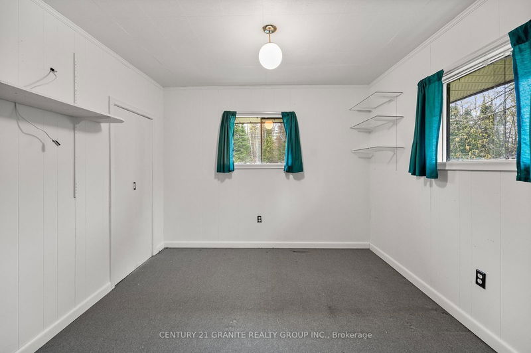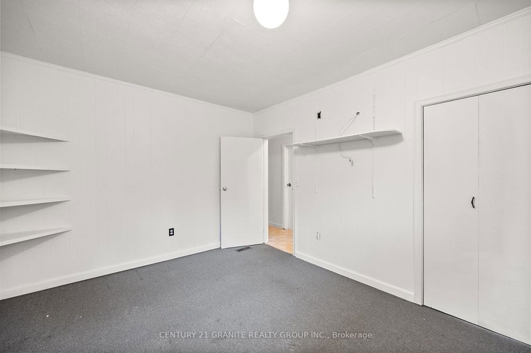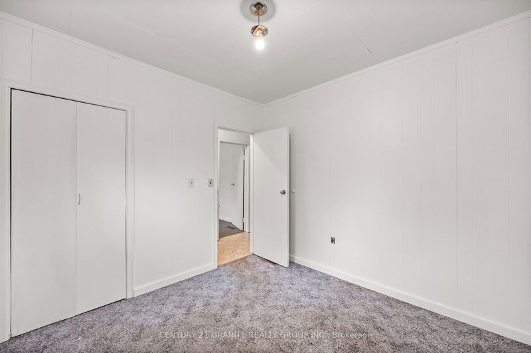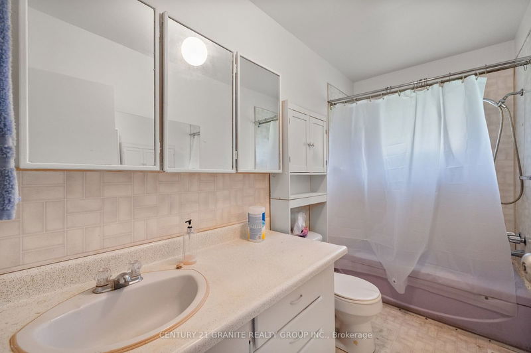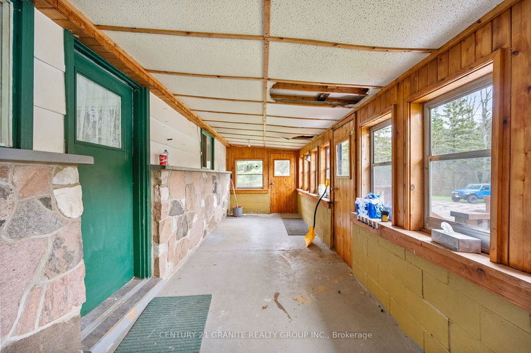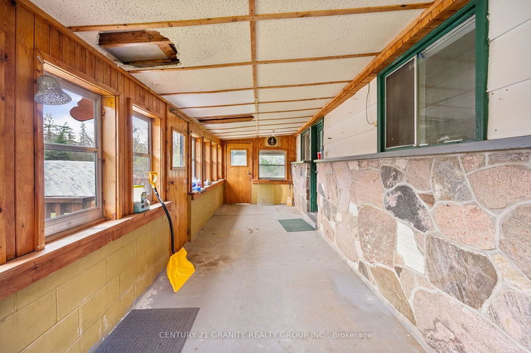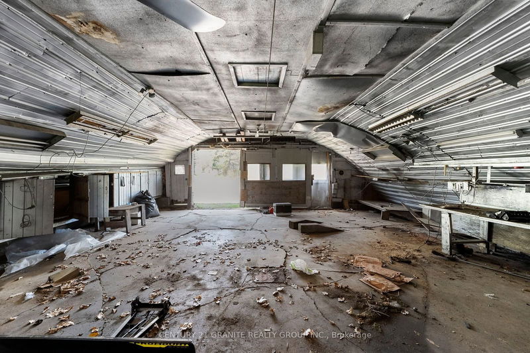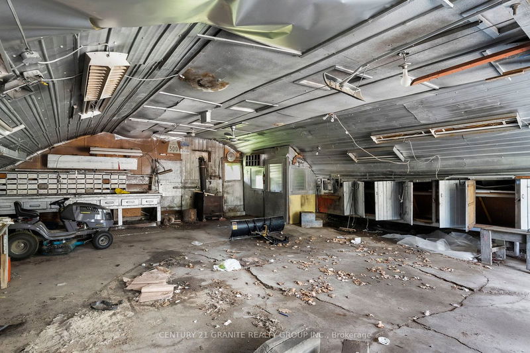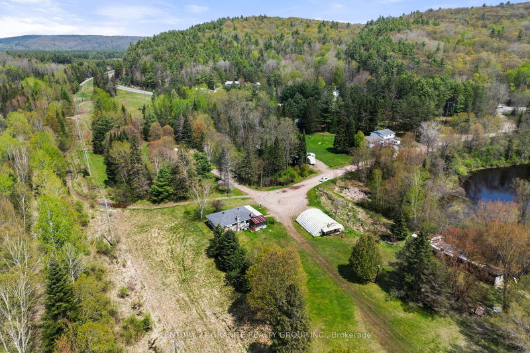Set on a level and private 2.5 acre property at the very end of a township maintained road, only minutes from town! 380ft of sandy shoreline on the York River for you to enjoy swimming , canoeing, kayaking or fishing. This cozy 3-bedroom home offers all main floor living while the basement suite presents a 2nd kitchen, rec room & plenty of storage. As you step onto the property, you'll be greeted by the serene sounds of the river & the sprawling landscape that surrounds you. The home itself is complemented by a fully insulated garage quonset hut, perfect for storing your vehicles & outdoor gear. Additionally, there are two sheds on the property. The riverfront setting has unparalleled opportunities for relaxation & recreation, whether it's taking in the stunning views, fishing along the shore, checking out the amazing atv and snowmobile trail system at your door step or enjoying the pristine sandy beach for swimming. Amazing short term rental opportunity! Garbage, recycling pick up, internet, drilled well, survey & septic.
Property Features
- Date Listed: Friday, May 10, 2024
- City: Bancroft
- Major Intersection: Highway 62 N
- Full Address: 65 Victoria Drive, Bancroft, K0L 1C0, Ontario, Canada
- Kitchen: Main
- Living Room: Main
- Kitchen: Bsmt
- Listing Brokerage: Century 21 Granite Realty Group Inc. - Disclaimer: The information contained in this listing has not been verified by Century 21 Granite Realty Group Inc. and should be verified by the buyer.

