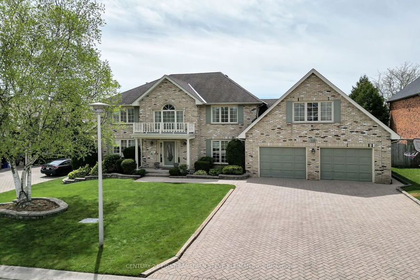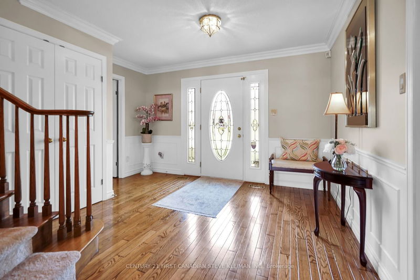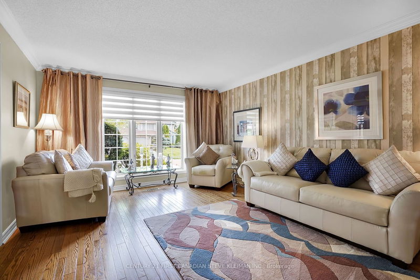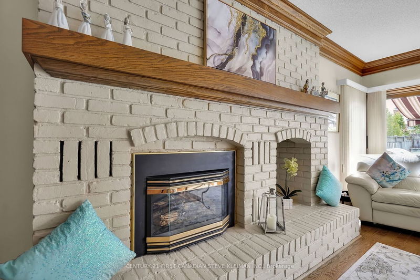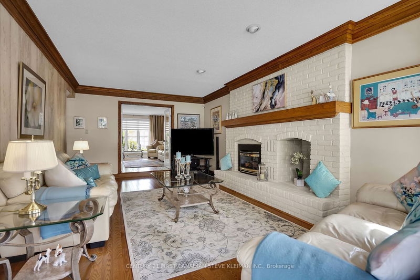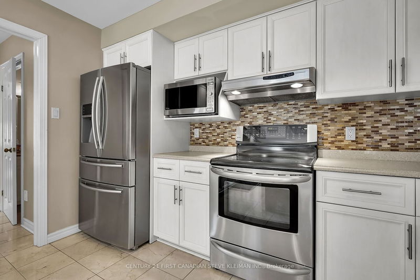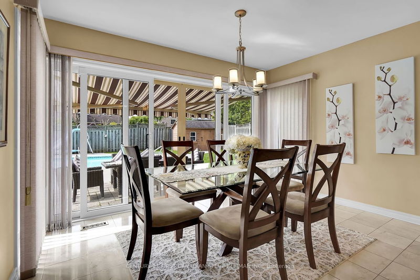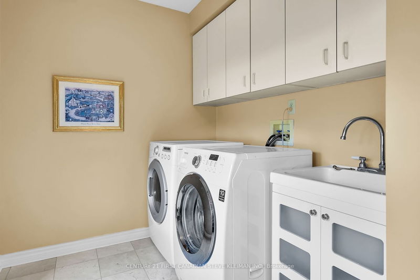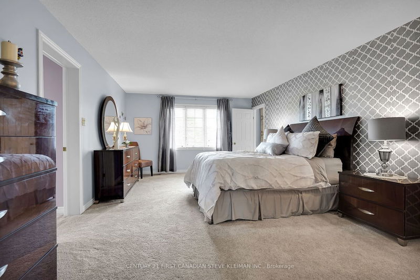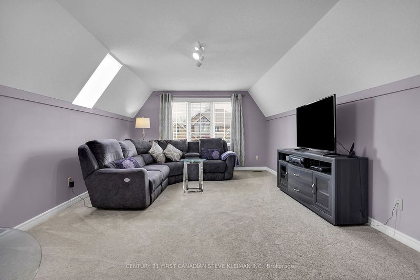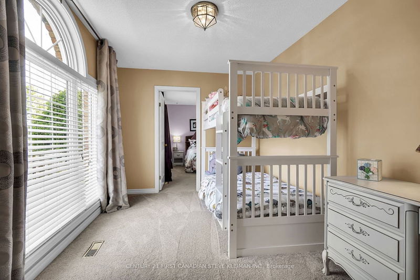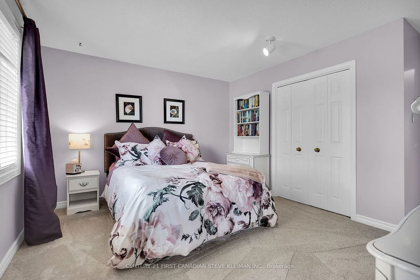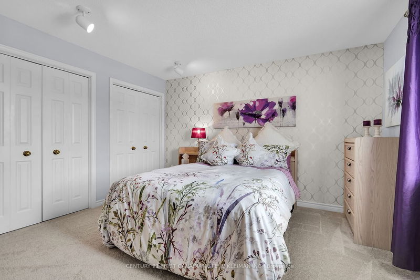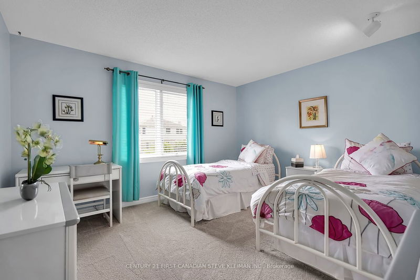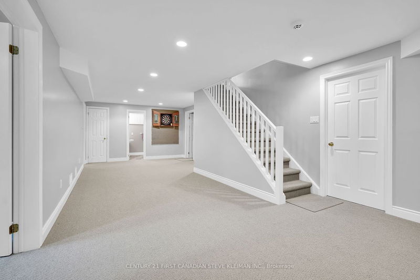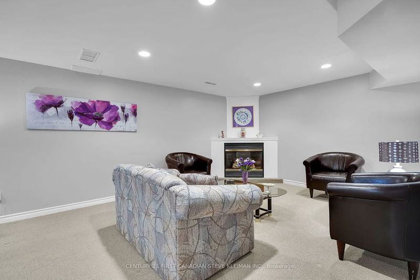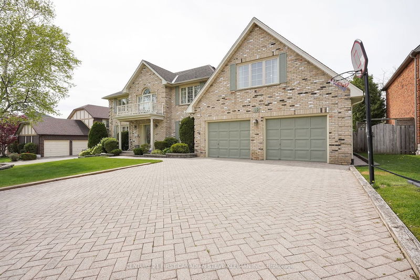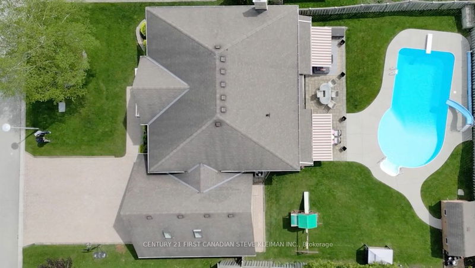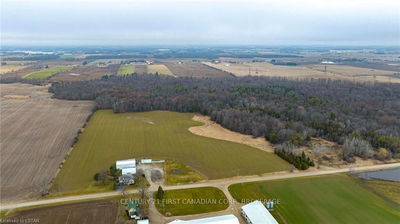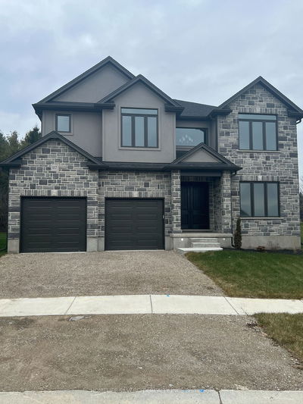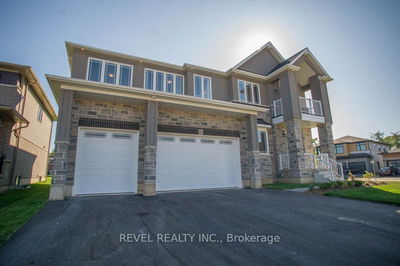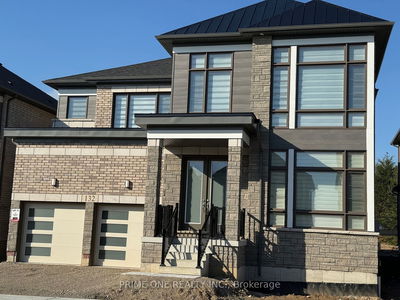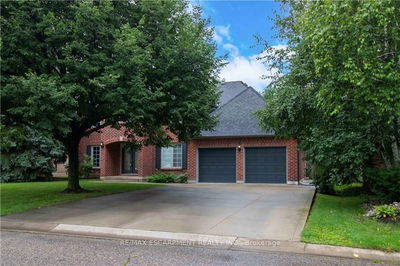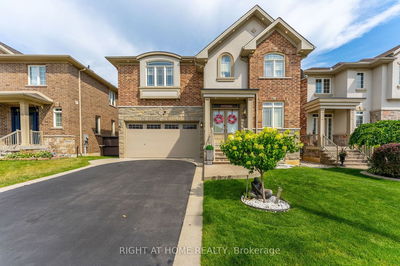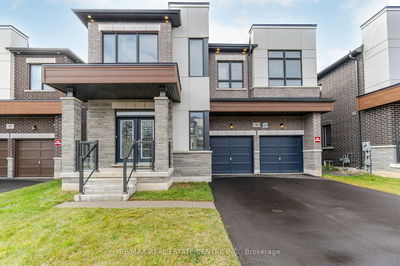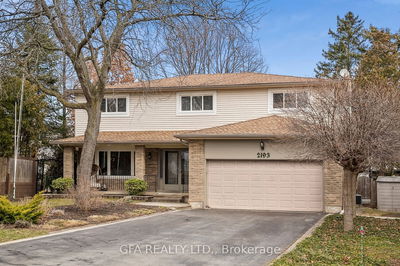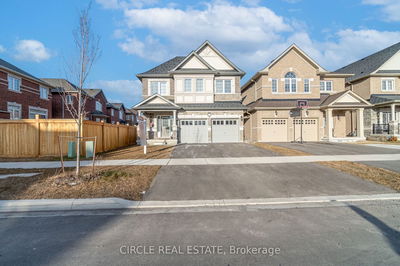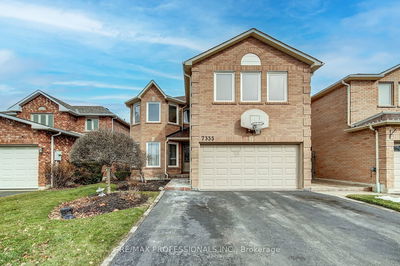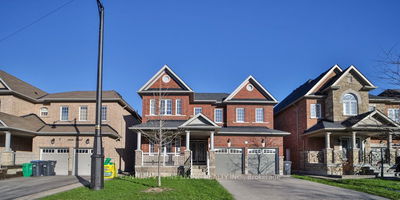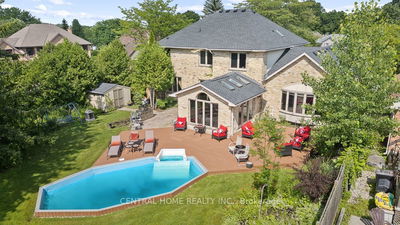Stately & grand Wasko home situated on quiet street. Commanding presence & meticulously landscaped boasting 3862 sq ft above PLUS finished lower. Elegant curved staircase. Living/family/den & dining all have wide crown moulding. Main floor office features solid wood floors & floor-to-ceiling bookcases. New double sliding doors in Family room & Kitchen. Main floor mudroom/laundry enhances form and function. Upstairs, the primary retreat is unparalleled, boasting a retreat room with a closet fit for the queen. Kids bedrooms share a bonus room of their own. Finished lower with full bath. Yard is a haven for outdoor gatherings featuring retractable awnings & pool complete with stairs, slide, diving board, & mesh fence for safety. It's the perfect setting for hosting parties or simply enjoying the warm summer days with family and friends. This home truly is the complete package for a large family, offering luxury, comfort, and convenience in a highly desirable location close to UWO.
Property Features
- Date Listed: Saturday, May 11, 2024
- Virtual Tour: View Virtual Tour for 19 Thirlmere Road
- City: London
- Major Intersection: Carnforth
- Living Room: Main
- Family Room: Main
- Kitchen: Main
- Listing Brokerage: Century 21 First Canadian Steve Kleiman Inc. - Disclaimer: The information contained in this listing has not been verified by Century 21 First Canadian Steve Kleiman Inc. and should be verified by the buyer.

