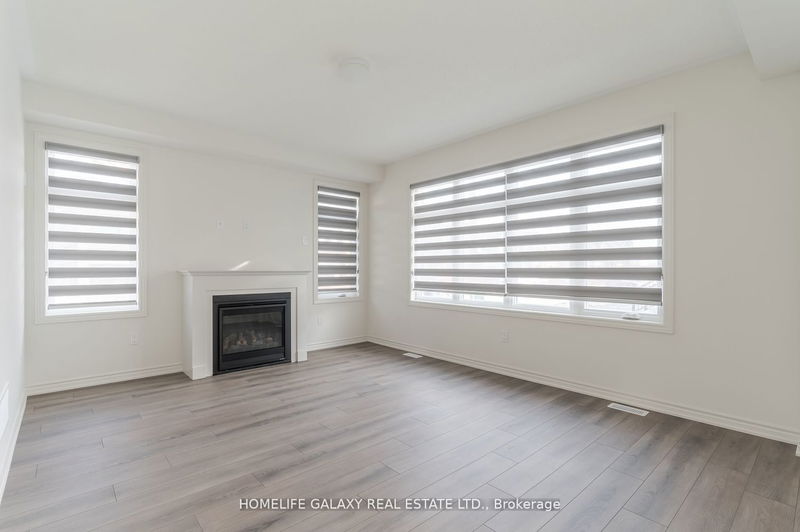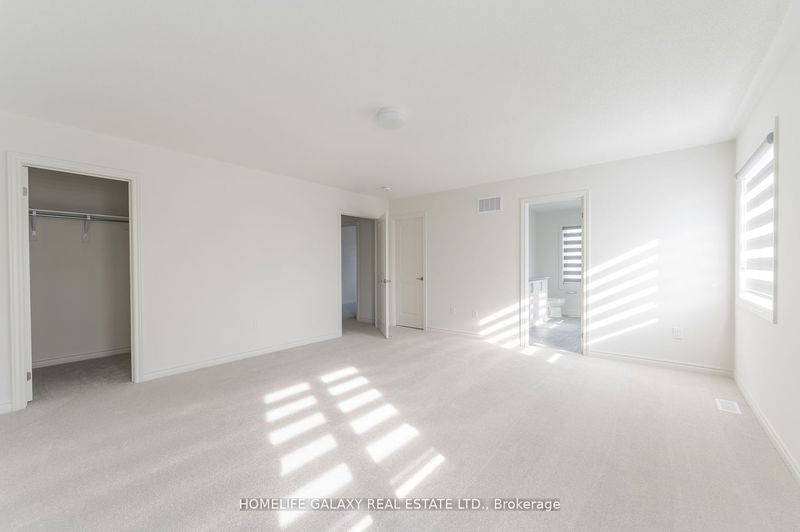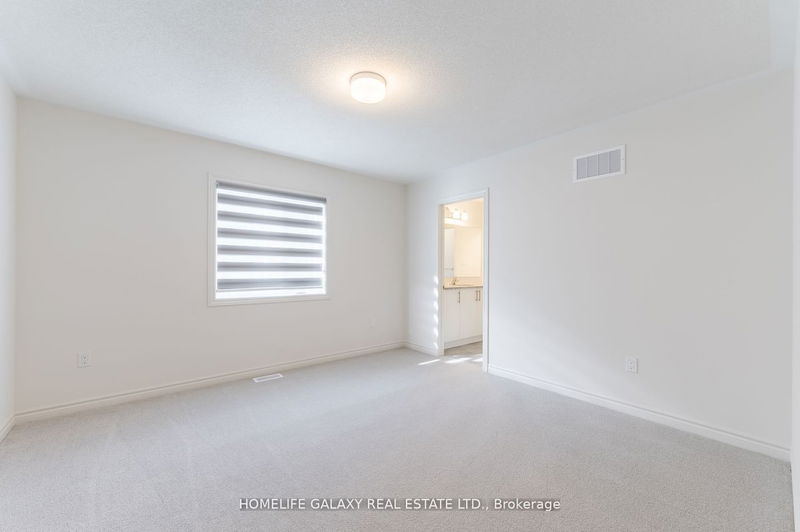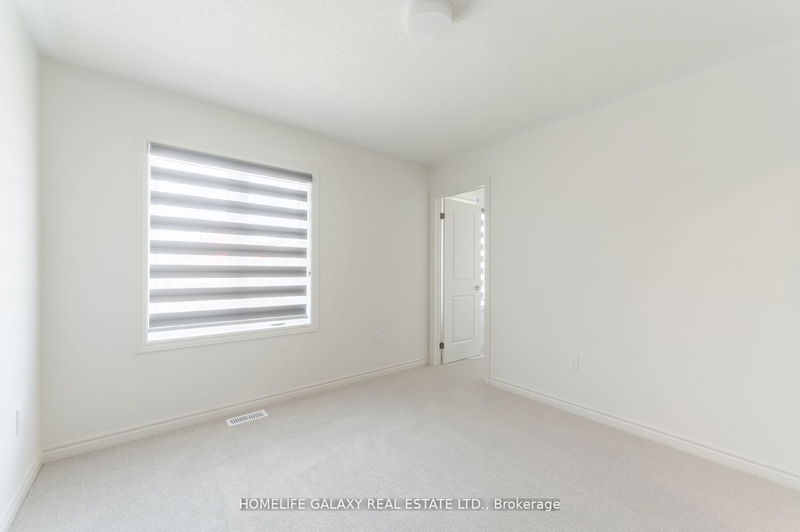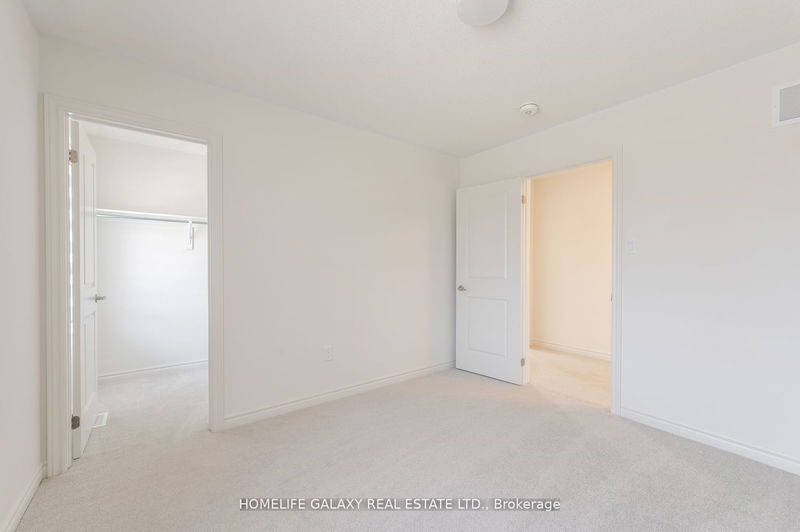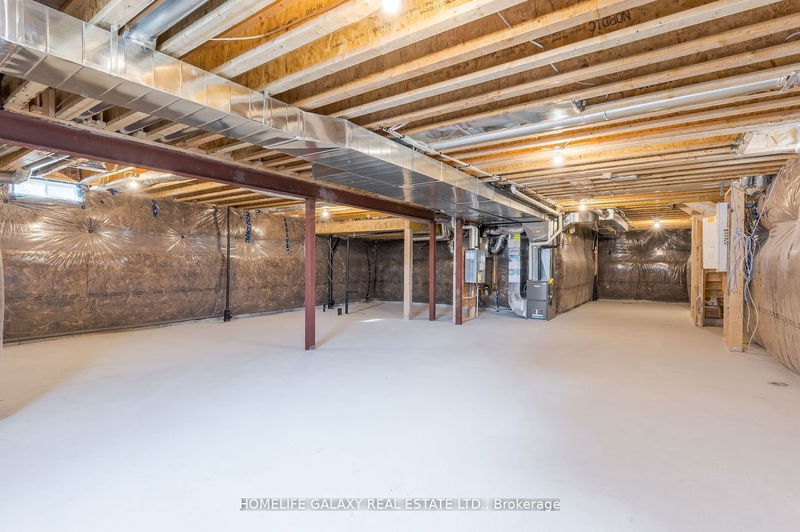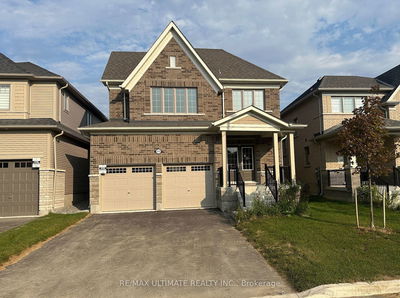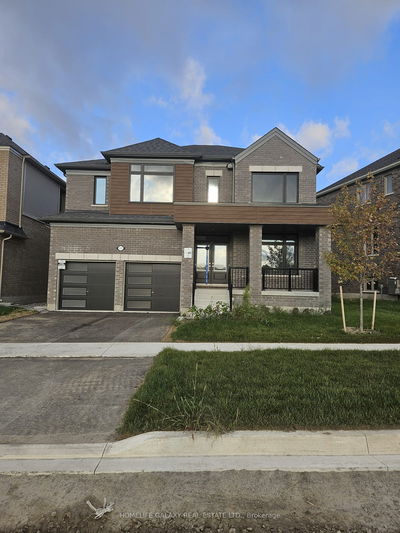Brand New Never Lived In! Detached home with modern elevation & glass door entry. This home features 4 bedrooms with 3 full bathrooms with upgraded standing showers. Main floor offers laminate flooring with 9 feet ceiling throughout. A very functional layout main floor with a home office suitable for remote work. Separate dining area to seat guests. Spacious family room with a very large window that brings in natural light with with switch-operated gas-free place. Upgrade modern kitchen with granite countertop with new stainless steel appliances. Large Breakfast area with walkout access to the backyard. Laundry room on the main floor with brand new appliances and access to garage. Laminate Oak wood stairs with modern finish pickets. Master bedroom featuring with upgraded ensuite and 2 walk-in closets. Your chance to live in pure comfort in modern finished home.
Property Features
- Date Listed: Sunday, May 12, 2024
- City: Cobourg
- Neighborhood: Cobourg
- Major Intersection: Division St & Elgin St East
- Full Address: 540 Hornbeck Street E, Cobourg, K9A 4A1, Ontario, Canada
- Kitchen: Stainless Steel Appl
- Living Room: Combined W/Dining
- Listing Brokerage: Homelife Galaxy Real Estate Ltd. - Disclaimer: The information contained in this listing has not been verified by Homelife Galaxy Real Estate Ltd. and should be verified by the buyer.










