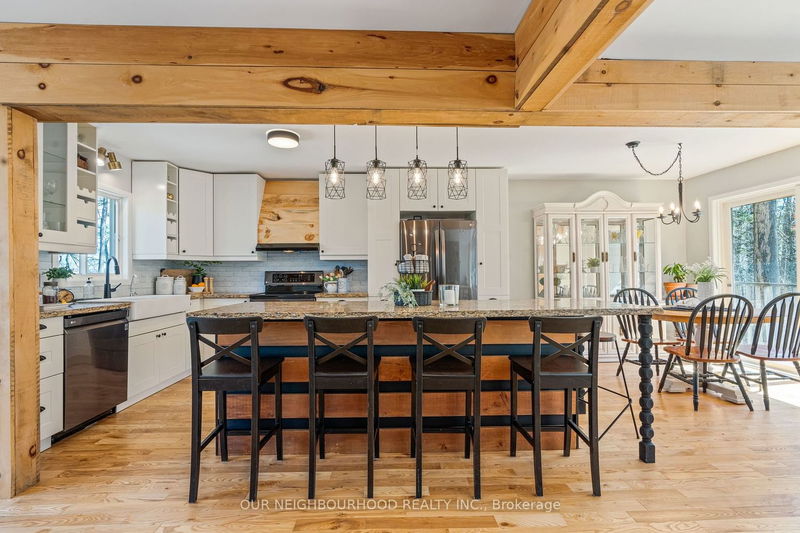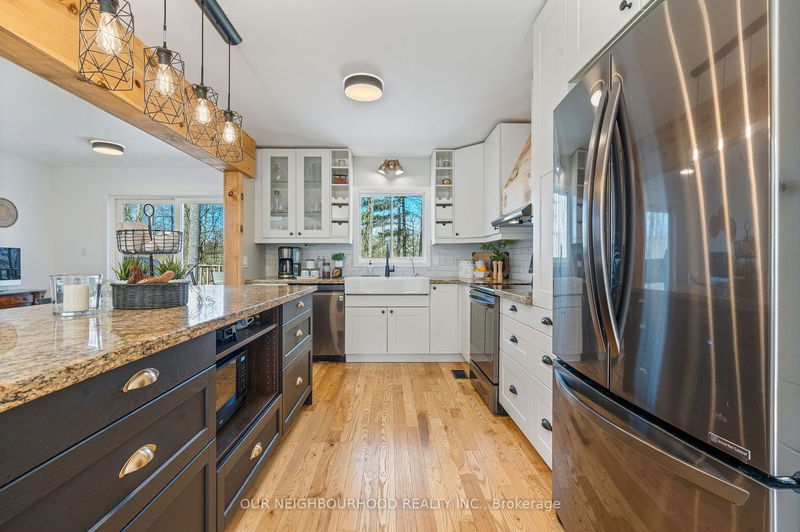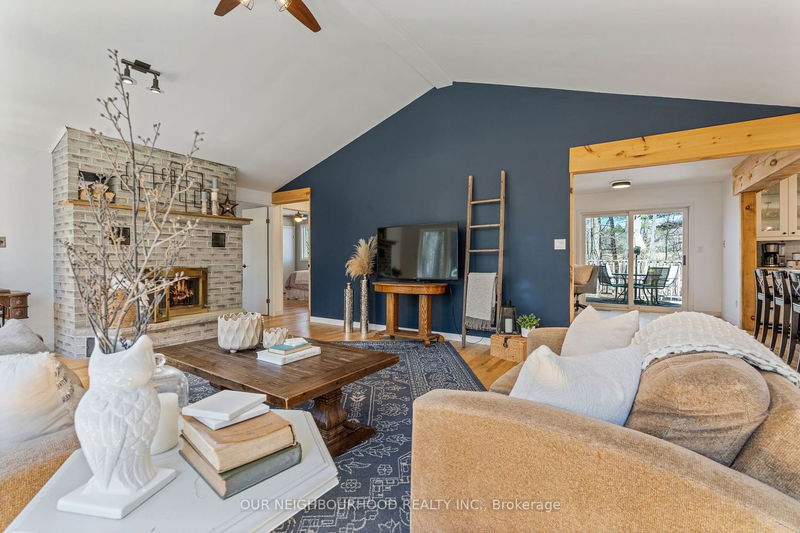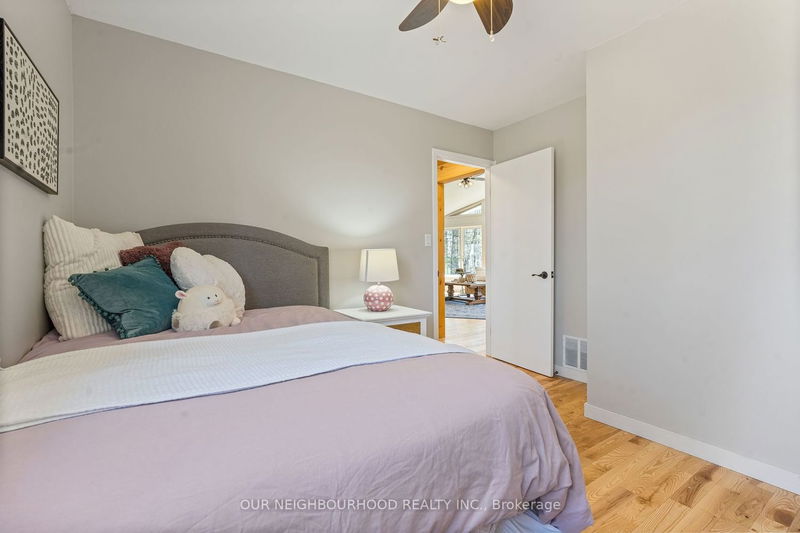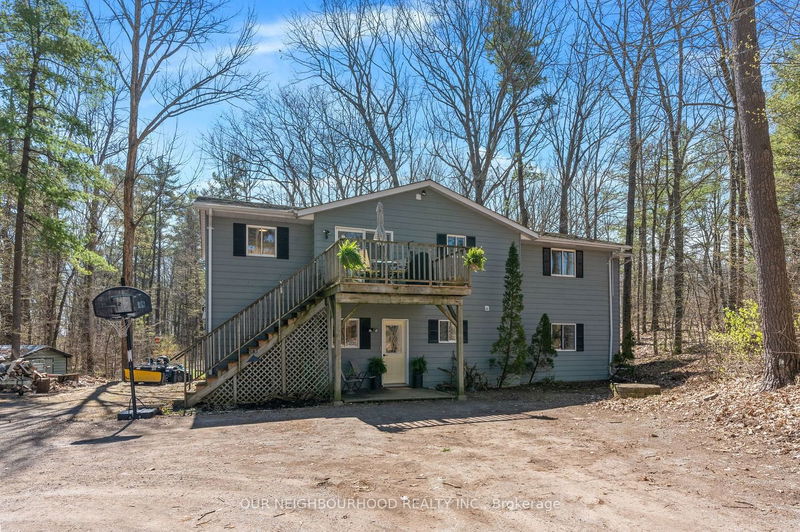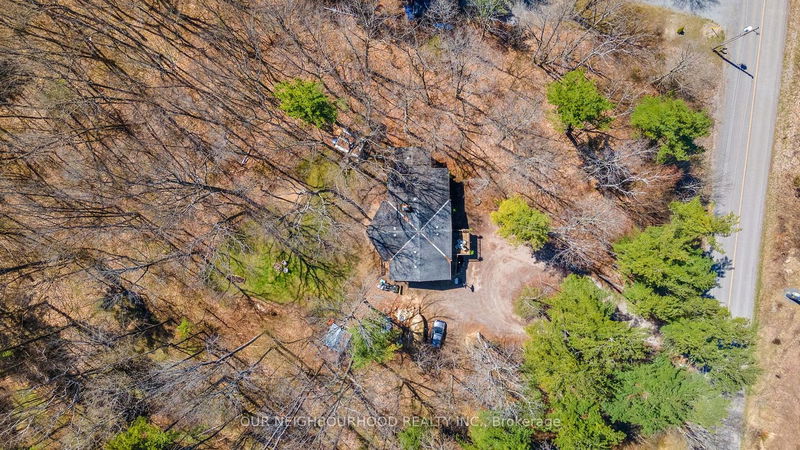Welcome to your spacious family retreat nestled on a private 1.23 acre wooded property. The heart of the home is located on the upper level which living spaces feature an updated kitchen and dining area w/ a 9 foot island/breakfast bar and the airy living room with vaulted ceilings and wall to wall southern exposure windows. Not to be missed is the primary bedroom with fireplace, 3 season sunroom and private deck access. Completing the upper level are a second bedroom and updated 5pc washroom. The versatile ground level, which could easily be converted into an in-law suite, has a large family room with wood stove, two bedrooms, 3pc washroom and a bonus room to suit your family's needs. Situated on the outskirts of Campbellford, enjoy rural living with the convenience of nearby amenities and a short bus ride to schools.
Property Features
- Date Listed: Monday, May 13, 2024
- Virtual Tour: View Virtual Tour for 599 6th Line W
- City: Trent Hills
- Neighborhood: Rural Trent Hills
- Major Intersection: Bannon Rd
- Full Address: 599 6th Line W, Trent Hills, K0L 1L0, Ontario, Canada
- Kitchen: Breakfast Bar, Stainless Steel Appl, Hardwood Floor
- Living Room: Hardwood Floor, Vaulted Ceiling, Large Window
- Living Room: Vinyl Floor, Wood Stove, Large Window
- Listing Brokerage: Our Neighbourhood Realty Inc. - Disclaimer: The information contained in this listing has not been verified by Our Neighbourhood Realty Inc. and should be verified by the buyer.






