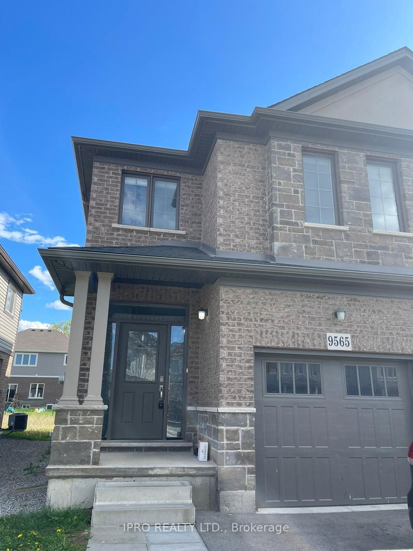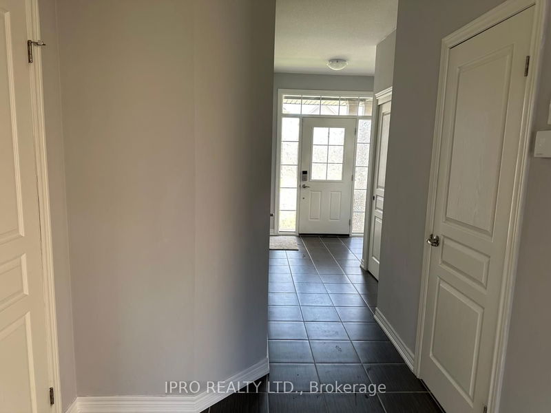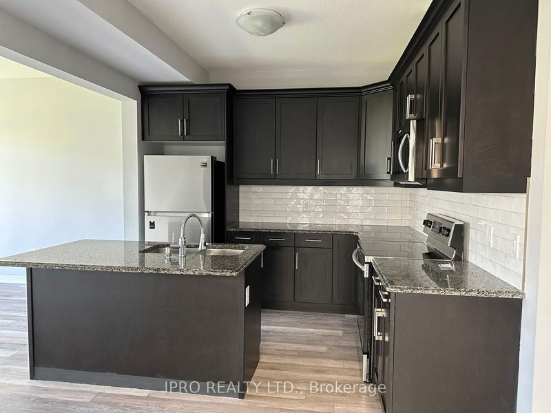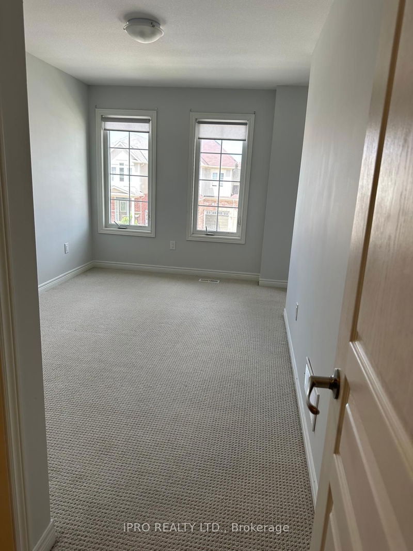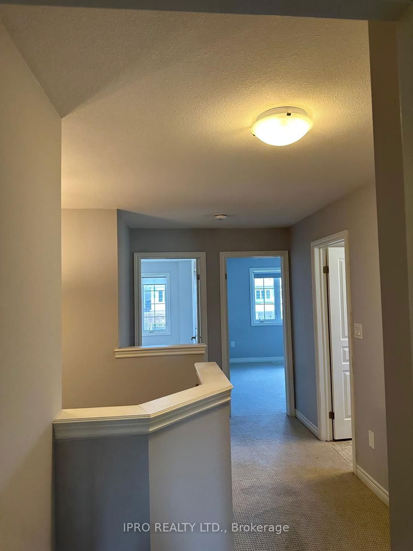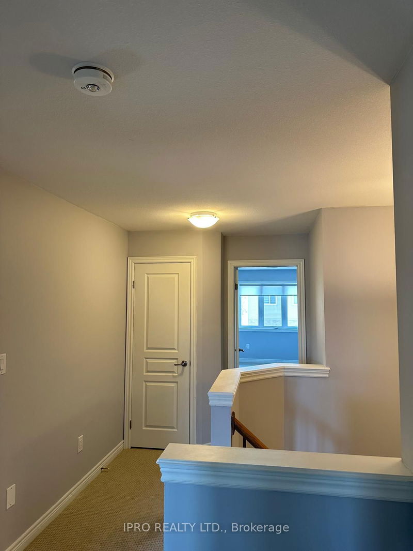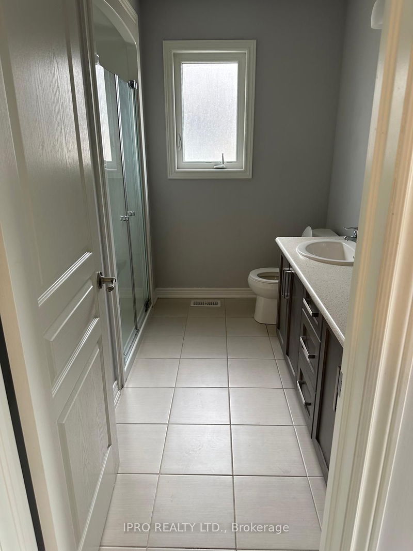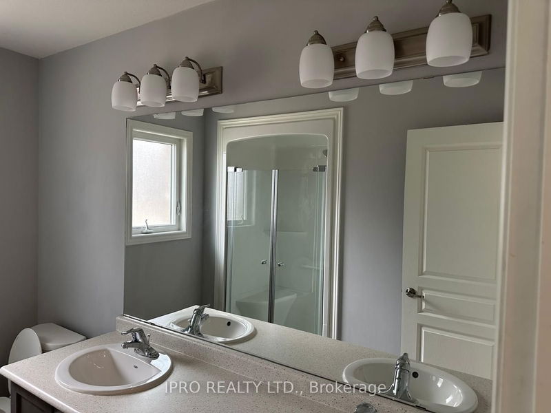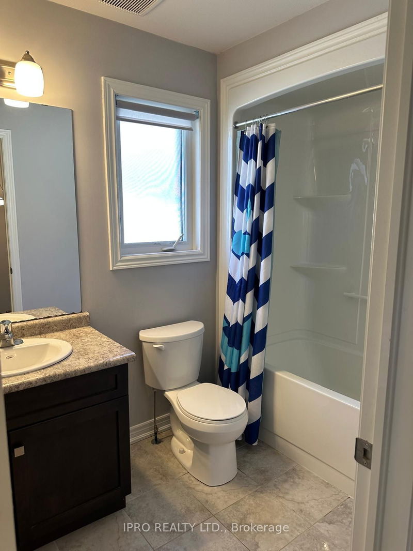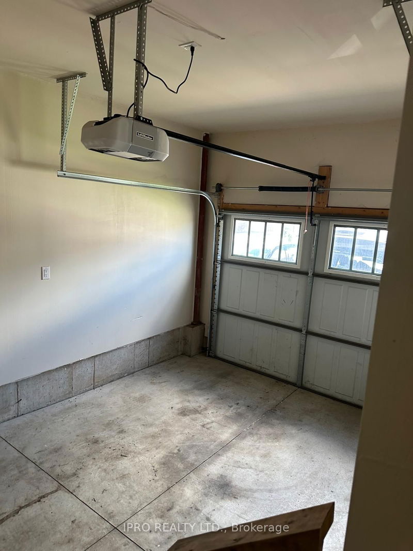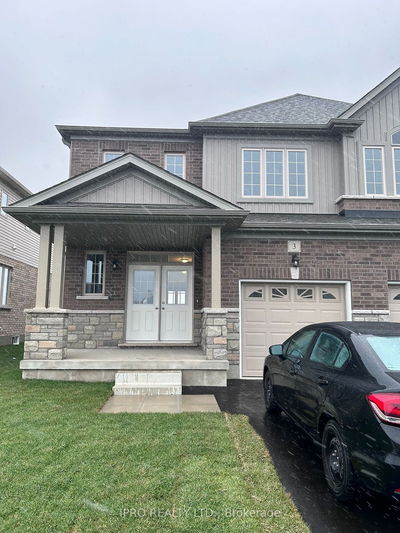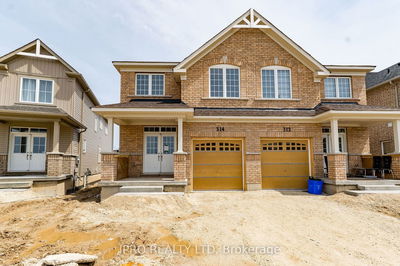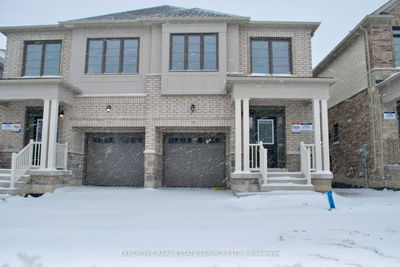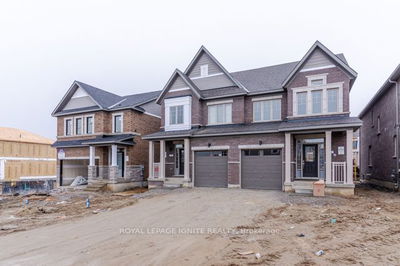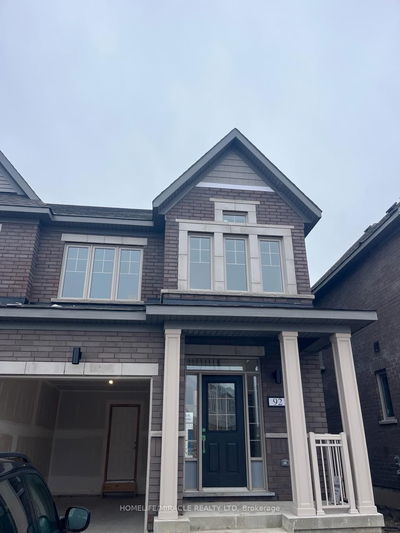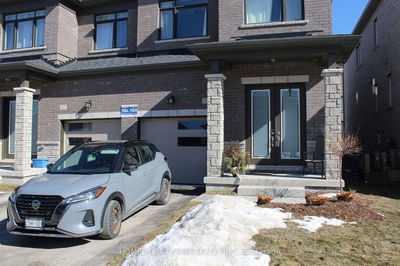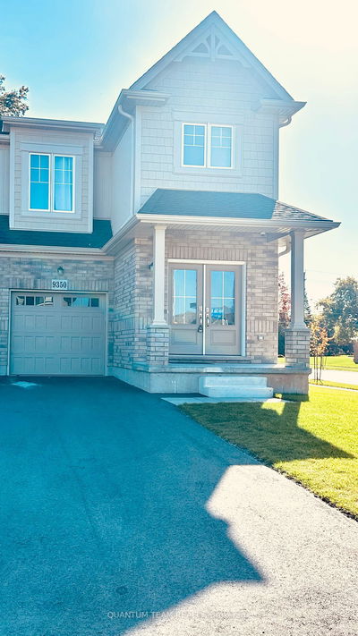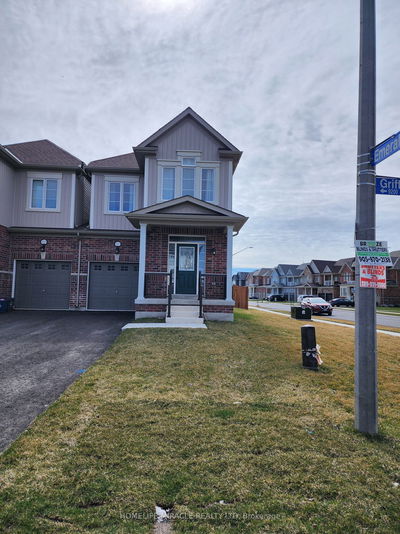Welcome To This Beautiful Full Brick 3 Bedroom & 3 Washroom Semi-Detach Available Immediately For Rent. 2018 Built, Only 6 Years Old, 1617 Sq.Ft, 9 Ft Ceiling On The Main Floor. A sizeable foyer leads to an open concept kitchen, living and dining areas. b/i microwave, you will for sure to adore the abundance of natural light flooding into the room from the large windows.Kitchen Has Tall Cabinets With Stainless Steel Appliances, Fresh Coat Of Paint & New Blinds All Around The House. Primary Bedroom Has Huge Walk-in Closet & 3 Pc Ensuite, Common Washroom Has Double Sink Vanity. 2nd & 3rd Bedroom Has Walk-In Closet As Well, Unfinished Basement For Ample Storage. Family Friendly Neighbourhood, Close to parks, schools and minutes from the downtown district of Charming Chippewa with numerous options for shopping, dining and recreation - the location of this home is superb. Golf courses, trails and the famous Niagara Parkway are only a short drive away, making a round of golf or planning a weekend hike a breeze. If you're a fan of boating, water sports or fishing, you will find right at home with the Welland River, Niagara River and Lyons Creek conveniently located in the community. A classy exterior greets you upon arrival. With all brick & stone facade you are welcomed to check our all this property has to offer.
Property Features
- Date Listed: Monday, May 13, 2024
- City: Niagara Falls
- Major Intersection: Lyon's Parkway & Sodom Rd
- Kitchen: Granite Counter, Centre Island, Ceramic Floor
- Living Room: Combined W/Dining, Access To Garage, Hardwood Floor
- Listing Brokerage: Ipro Realty Ltd. - Disclaimer: The information contained in this listing has not been verified by Ipro Realty Ltd. and should be verified by the buyer.

