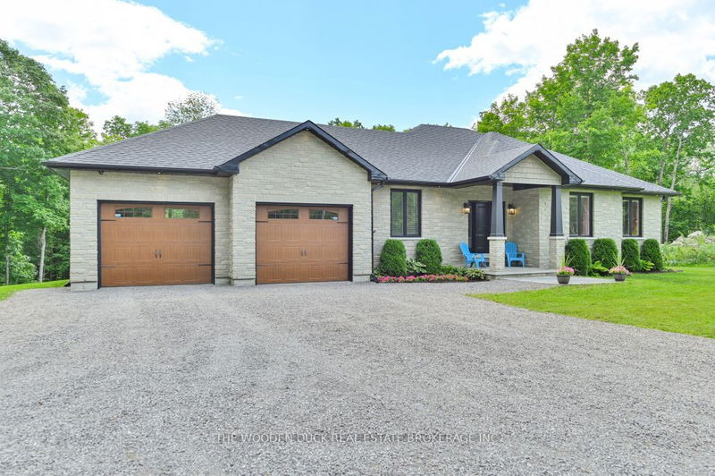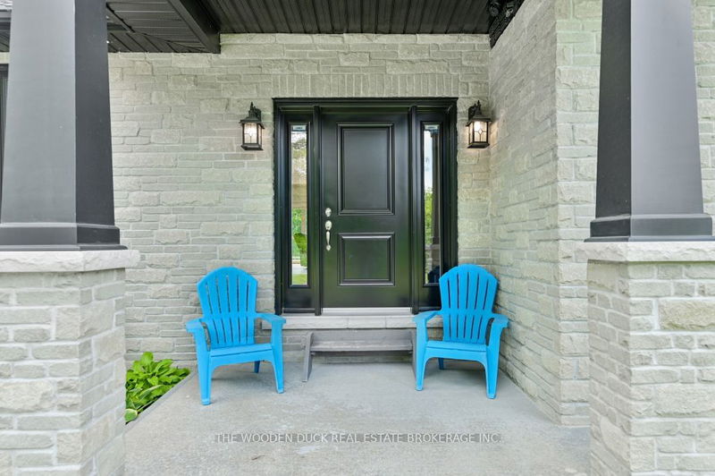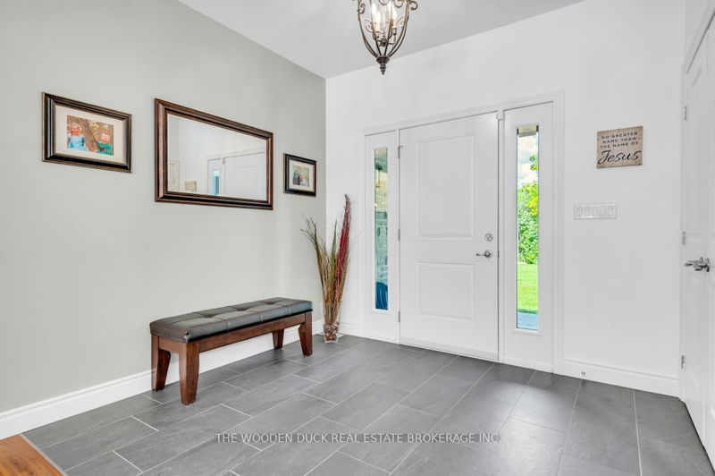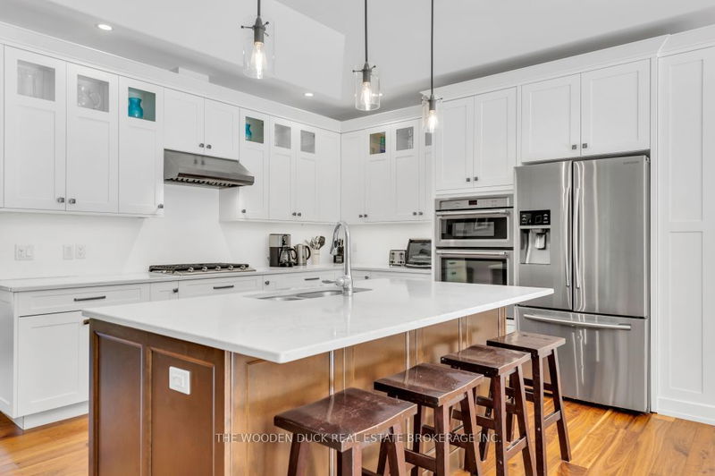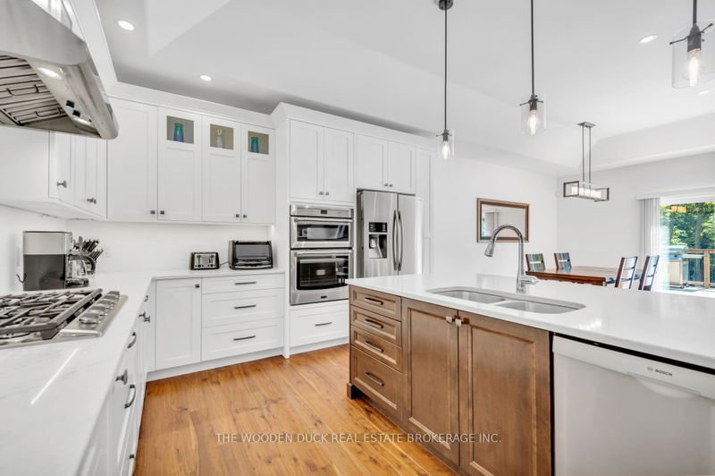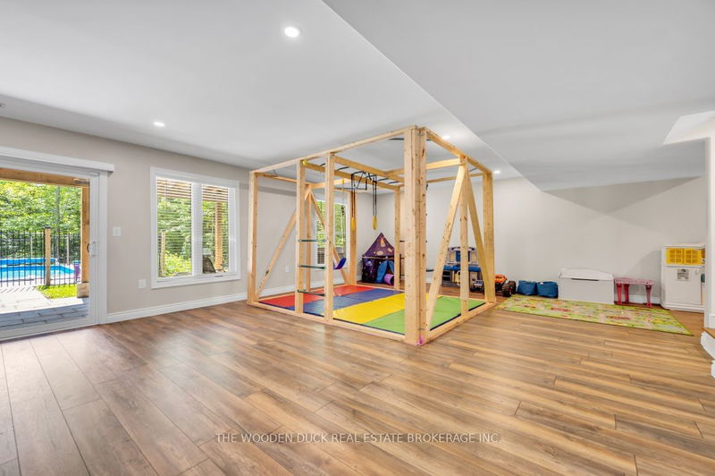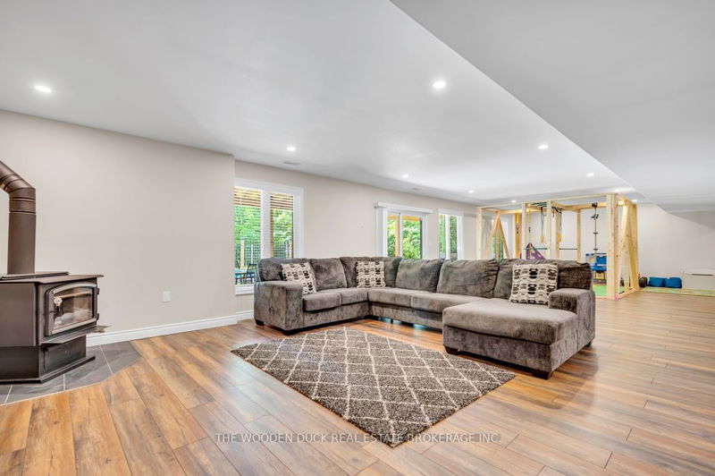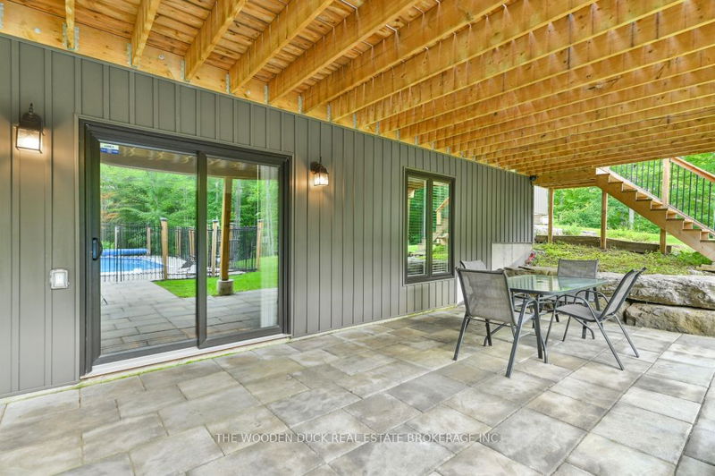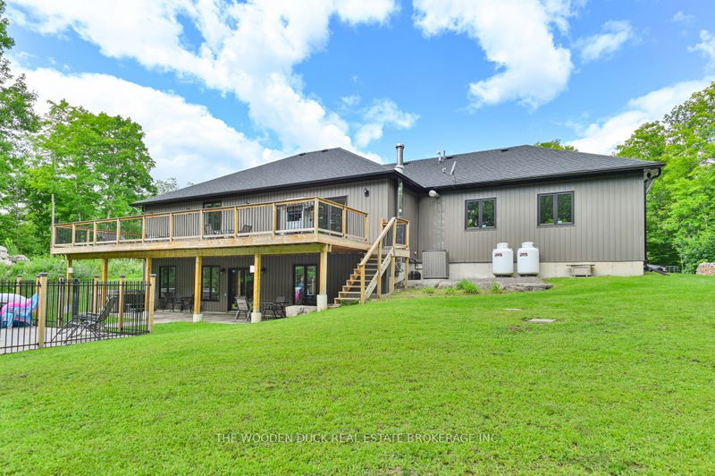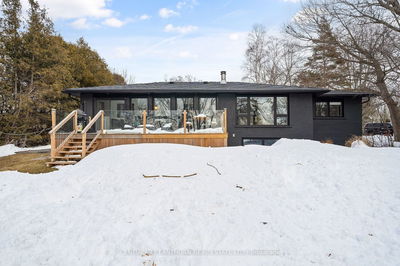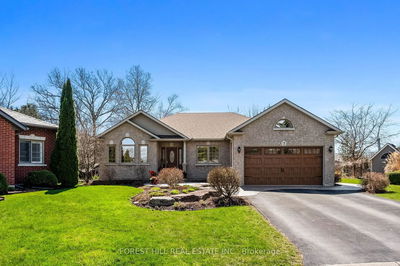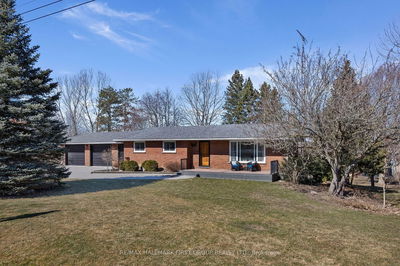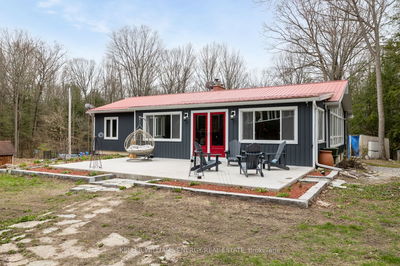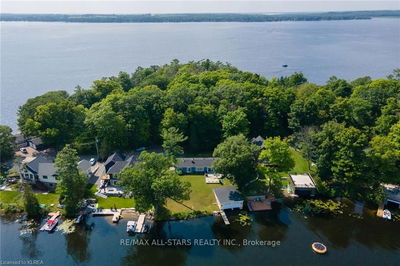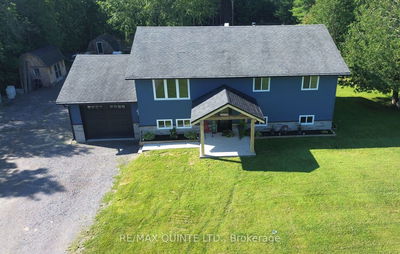This Executive home has it all, Sitting high and dry on a hilltop conisisting of 3 bedrooms and 3 full bathrooms. With 9 foot ceilings, quartz countertops, with hickory hardwood flooring and porcelain tile through out the main floor, no detail was missed. The double car attached heated garage with extra wide and high doors and ceiling is the ultimate workshop. Entering from the garage you will find a large mudroom & main floor laundry. Bright & open concept kitchen, dining & living room with a 10 ft tray ceiling. The kitchen has ample storage in the white cabinetry & 7 ft island with stainless steel and built-in appliances. The livingroom features a double set of sliding glass doors leading to a deck overlooking the backyard, making these rooms bright & welcoming! Each bedroom has large closet space, but the primary bedroom has a walk-in with built-in storage units making this closet a dream. Downstairs consists of a rec room, theatre room & office space, Double patio doors/windows from the living room to the large deck overlooking the in-ground pool and large sports pad. The in floor heating in the basement along with forced air throughout and a wood stove provide multiple back up systems for heat. Your outdoor space includes Sports pad surrounded by maple trees and trails throughout the 6 acres Extra deep providing lots of room for a work shop. High speed internet from Bell and seconds to the heritage andTrans Canada trail. ****20 minutes to hwy 401 Belleville****
Property Features
- Date Listed: Sunday, May 12, 2024
- City: Centre Hastings
- Major Intersection: Slab Road
- Kitchen: Main
- Living Room: Combined W/Dining
- Listing Brokerage: The Wooden Duck Real Estate Brokerage Inc. - Disclaimer: The information contained in this listing has not been verified by The Wooden Duck Real Estate Brokerage Inc. and should be verified by the buyer.


