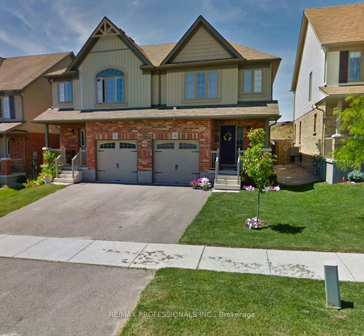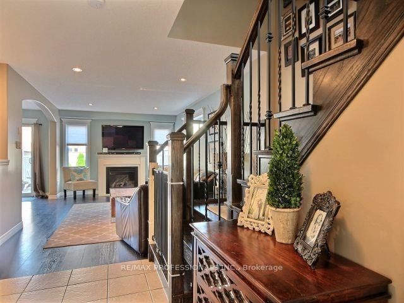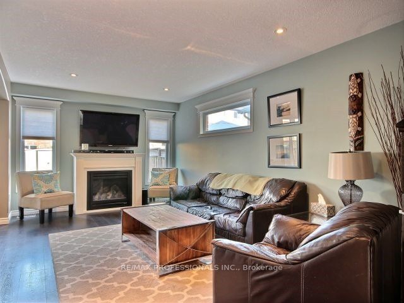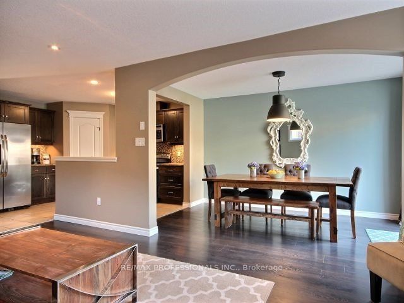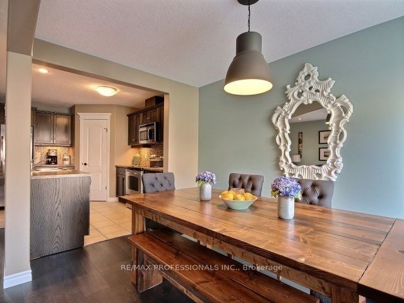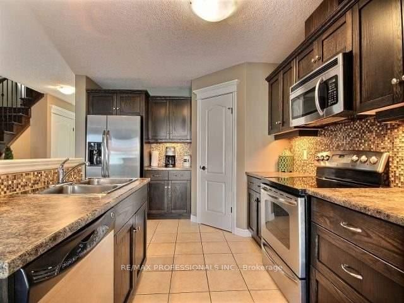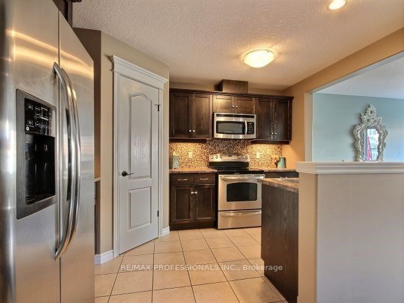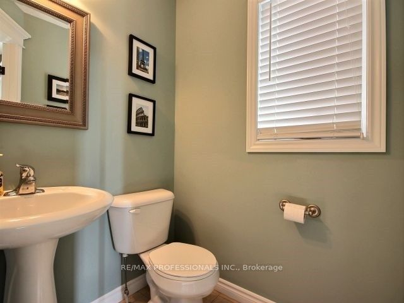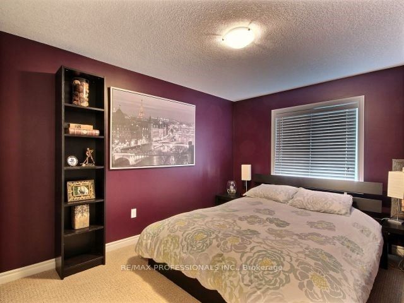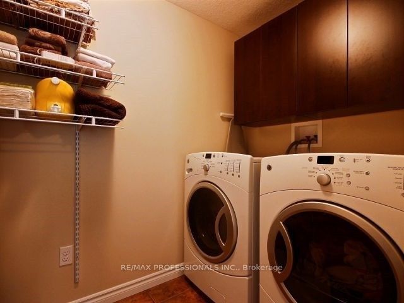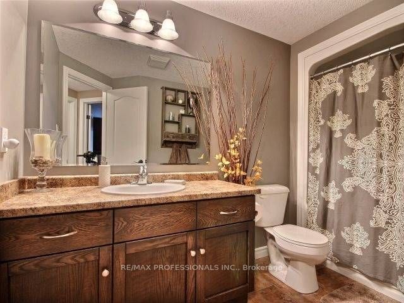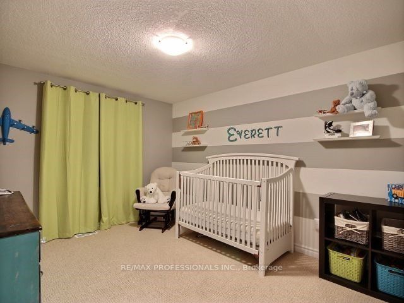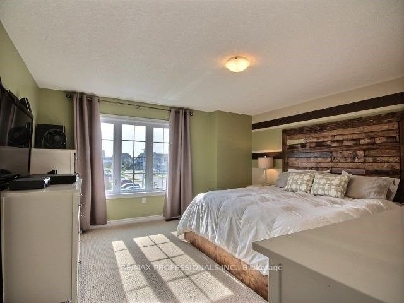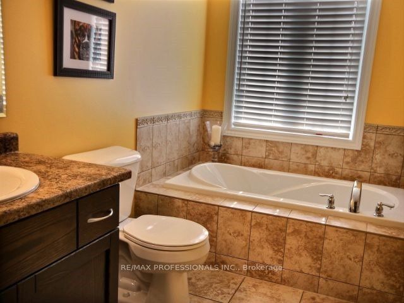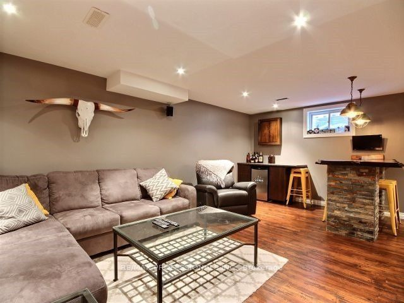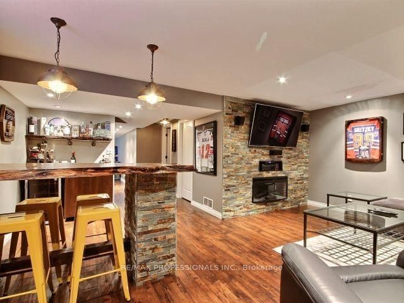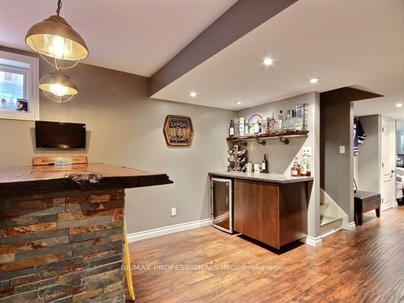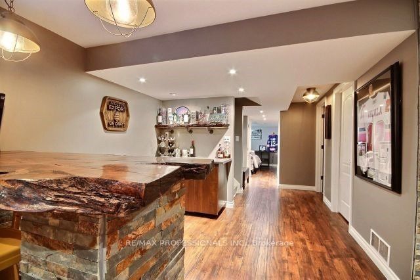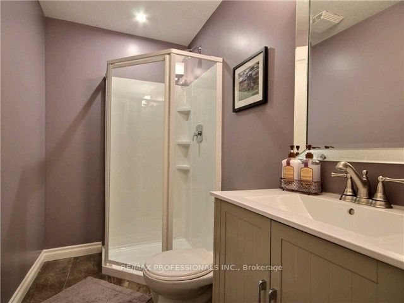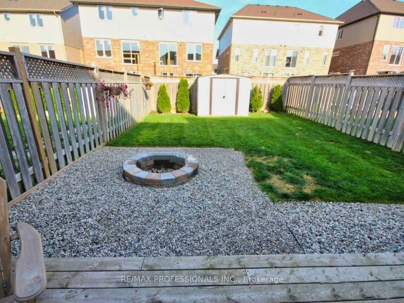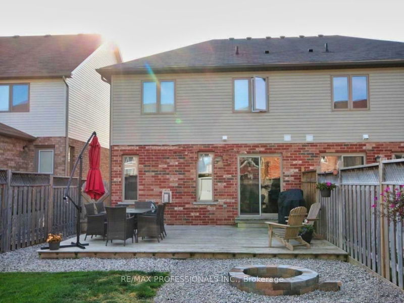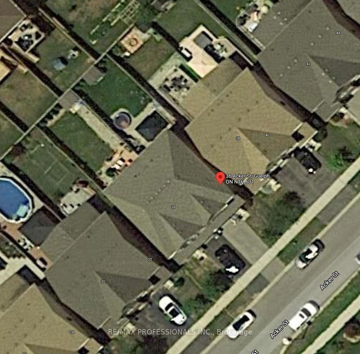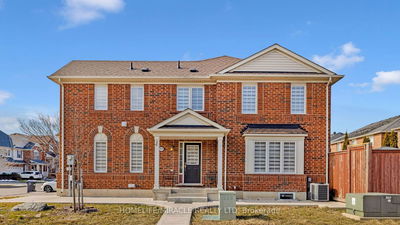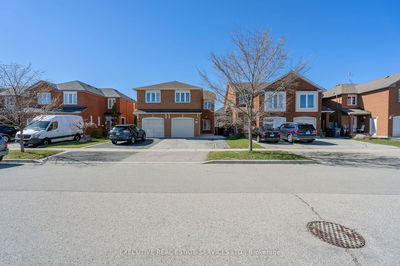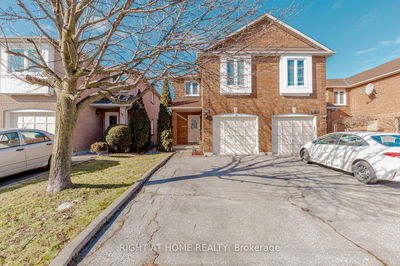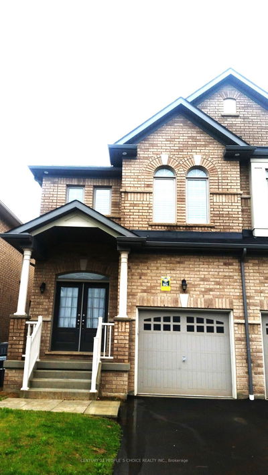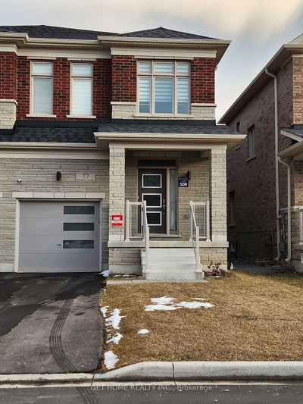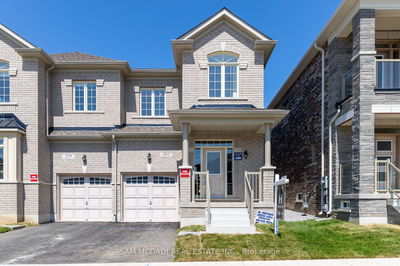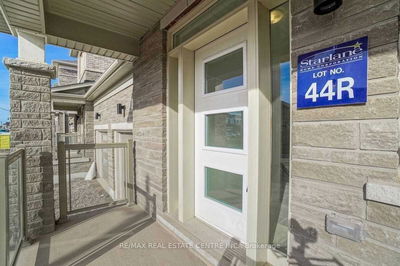Beautiful upgraded semi-detached located in Guelph's east end offers 2nd floor laundry room, fully finished basement with 3pc bathroom, oak cabinets and oak staircase, iron pickets, gas fireplace, upgraded door handles/hinges and walk in pantry off kitchen. Pot lights, door & window crown molding and rounded wall corners on the main floor. Professionally painted, bedrooms are spacious and equipped with walk in closets. Large landscaped yard and more.
Property Features
- Date Listed: Monday, May 13, 2024
- City: Guelph
- Neighborhood: Grange Hill East
- Major Intersection: Eastview Rd & Watson Pkwy
- Full Address: 36 Acker Street, Guelph, N1E 0G1, Ontario, Canada
- Kitchen: Tile Floor, Stainless Steel Appl, Pantry
- Living Room: Hardwood Floor
- Listing Brokerage: Re/Max Professionals Inc. - Disclaimer: The information contained in this listing has not been verified by Re/Max Professionals Inc. and should be verified by the buyer.

