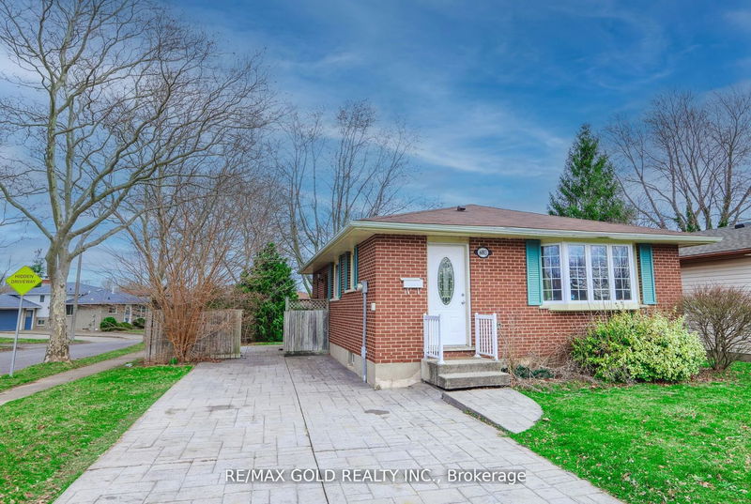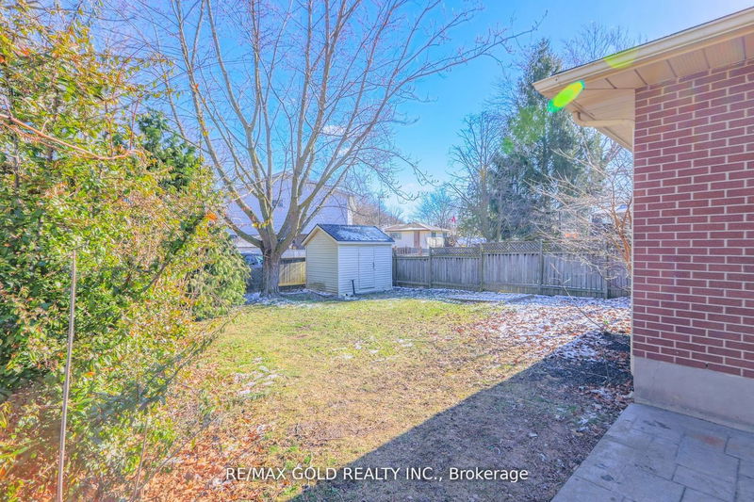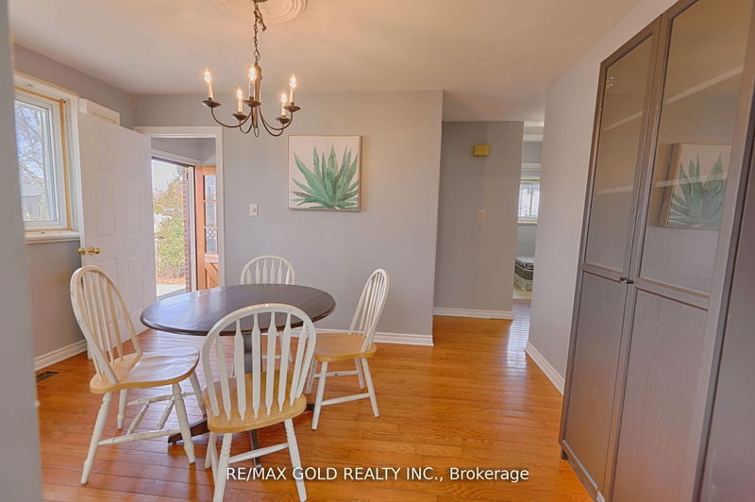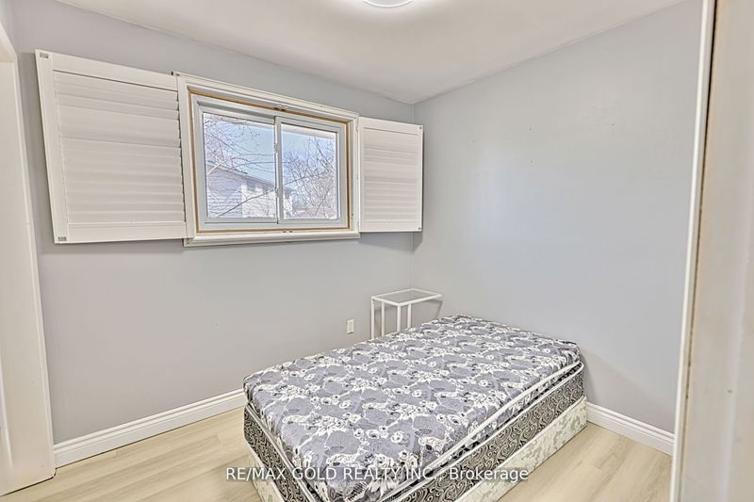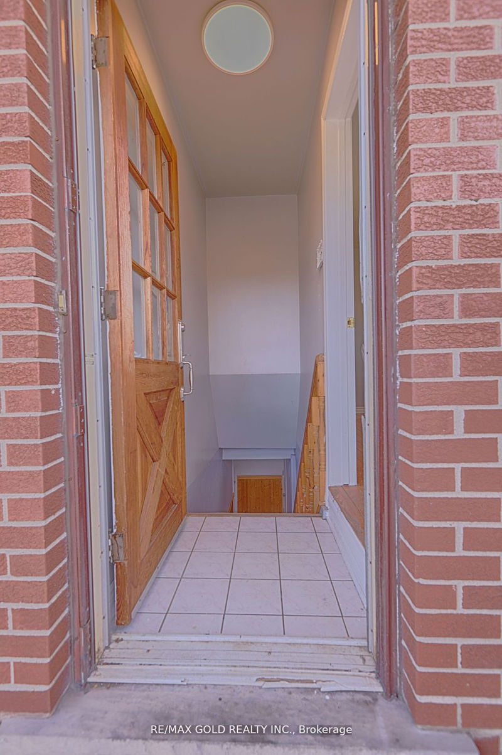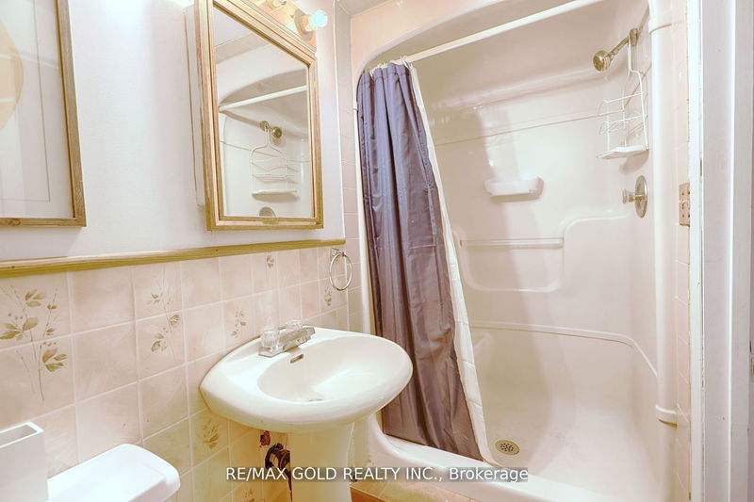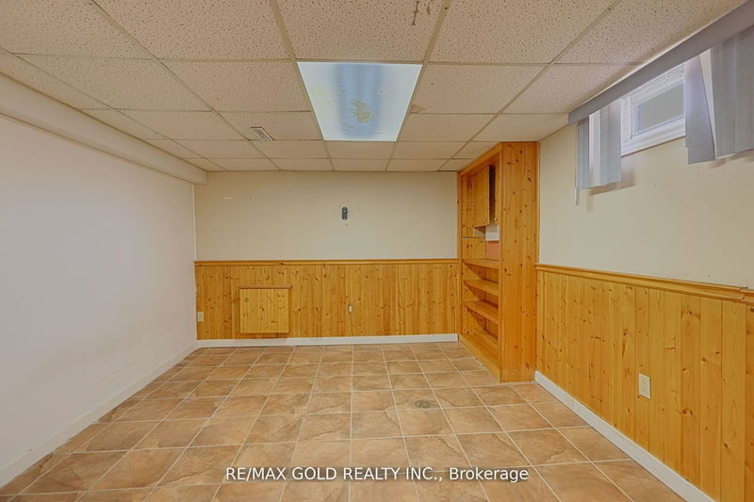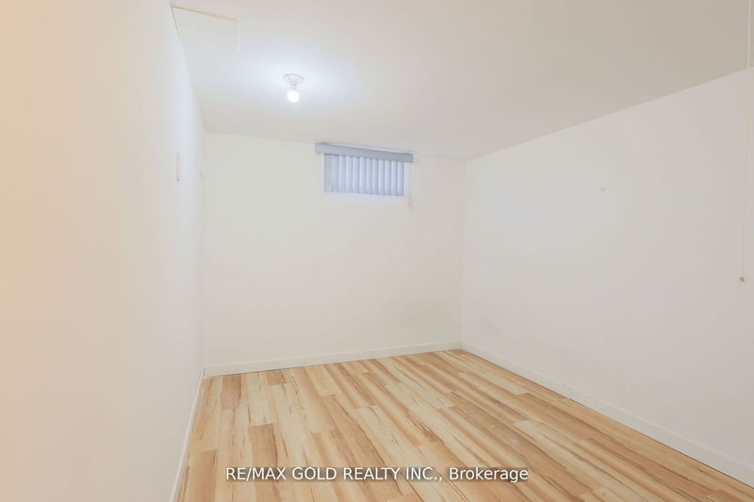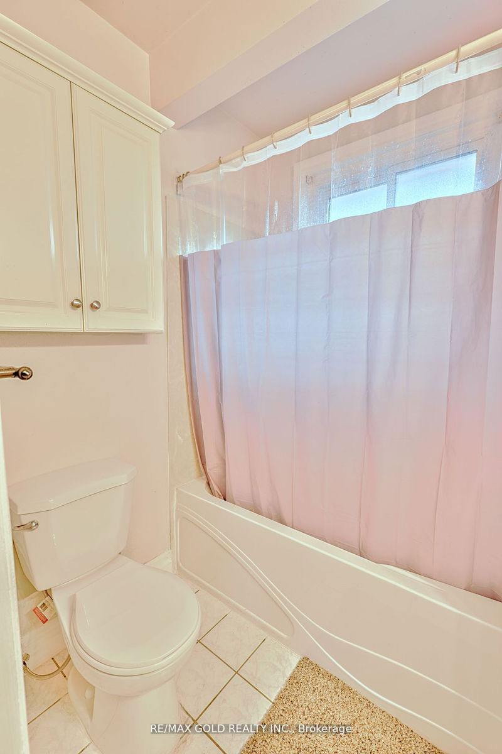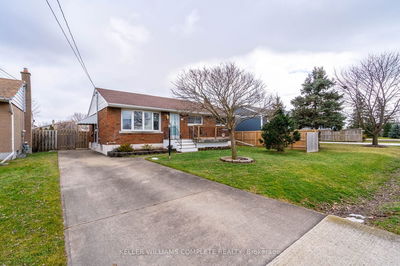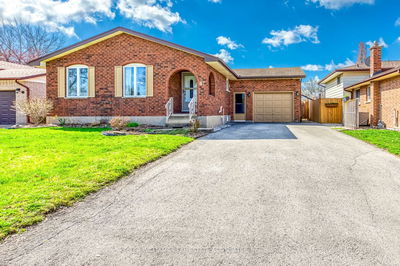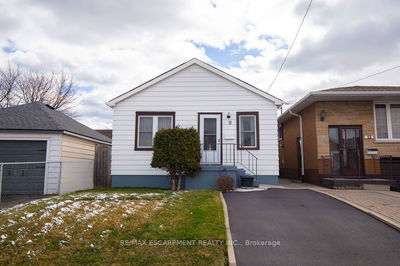Welcome to this stunning fully detached brick bungalow, nestled on a corner lot with convenient access to all amenities. As you approach, you're greeted by a spacious double-wide three-car driveway and a charming fully fenced backyard, perfect for outdoor enjoyment. Upon entering, the living room invites you with its bow window, flooding the space with natural light and positive energy. The layout includes a separate dining area and three bedrooms, offering comfortable living spaces. Additionally, the side entrance leads to the basement, featuring a well-equipped kitchen, two bedrooms, a dining area, and a convenient common laundry space. Don't miss the opportunity to explore this exceptional property!
Property Features
- Date Listed: Tuesday, May 14, 2024
- City: Niagara Falls
- Major Intersection: Church > Portage > Swayze
- Full Address: 6003 Swayze Drive, Niagara Falls, L2J 3K1, Ontario, Canada
- Living Room: Main
- Kitchen: Main
- Kitchen: Bsmt
- Listing Brokerage: Re/Max Gold Realty Inc. - Disclaimer: The information contained in this listing has not been verified by Re/Max Gold Realty Inc. and should be verified by the buyer.

