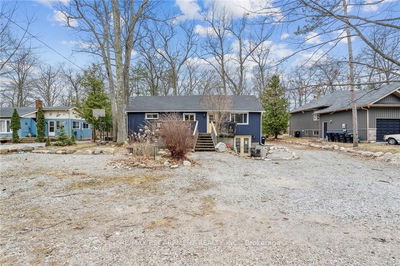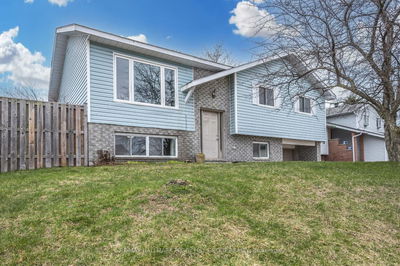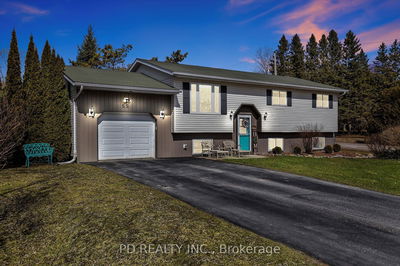This move-in ready raised ranch is a gem that is now ready for its new owners. Located in a prime spot, backing onto York Park, this property offers a serene and private atmosphere with no neighbours behind. It is an ideal setting for families with children who will have plenty of space to run and play. The living room is generously sized and perfect for relaxation, while the eat-in kitchen offers a cozy space for mealtime gatherings. The primary bedroom has a cheater en-suite plus step through the sliding doors to a raised deck providing stunning views of the park. Two additional bedrooms ensure there is enough space for all. The 4-piece bathroom has been tastefully renovated adding a modern touch to the home. The lower level boasts a versatile rec room, a huge bedroom, and a convenient 3-piece bathroom. Additionally, there is another bonus room currently utilized as storage but has the potential to be transformed into a fifth bedroom or any other desired space. The single-car garage is insulated and features epoxy floors, making it a practical and functional space. The backyard space is full fenced with a gate to easily access the park, lovely landscaping with mature trees and two raised decks. With driveway parking available for three cars, convenience is ensured for residents and guests. This house is conveniently located near all the amenities that Strathroy has to offer, and with easy access to the 402, commuting is a breeze. Recent updates include roof shingles replaced in 2020, a furnace and AC unit installed in 2017, updated bathrooms in 2018, newer decks and windows, a new insulated garage door, and a widened driveway. Don't miss your chance to own this exceptional house in a desirable location.
Property Features
- Date Listed: Thursday, May 09, 2024
- Virtual Tour: View Virtual Tour for 22 Parkview Drive
- City: Strathroy-Caradoc
- Neighborhood: SE
- Full Address: 22 Parkview Drive, Strathroy-Caradoc, N7G 4A1, Ontario, Canada
- Living Room: Main
- Kitchen: Main
- Listing Brokerage: Platinum Key Realty Inc. - Disclaimer: The information contained in this listing has not been verified by Platinum Key Realty Inc. and should be verified by the buyer.


























































