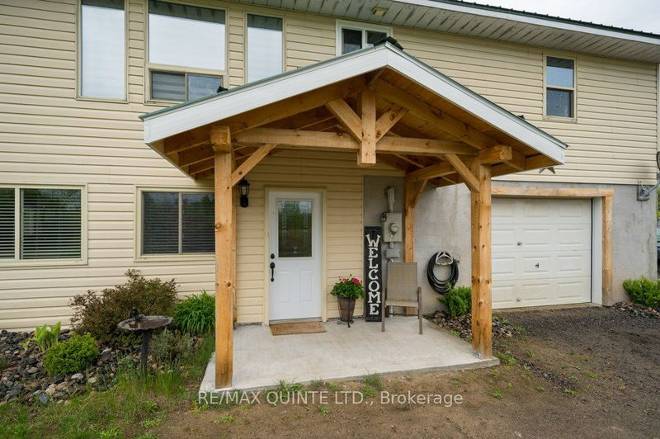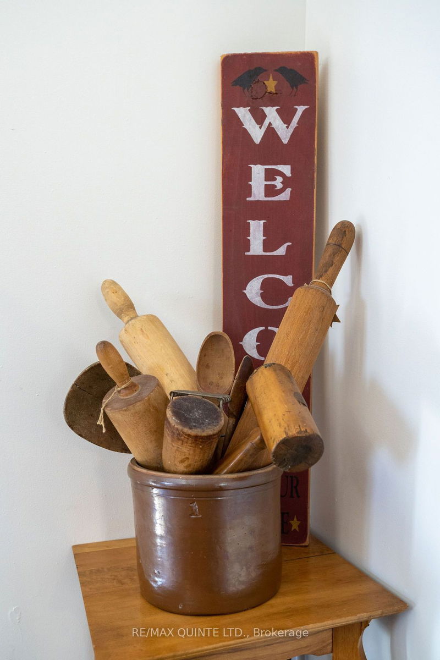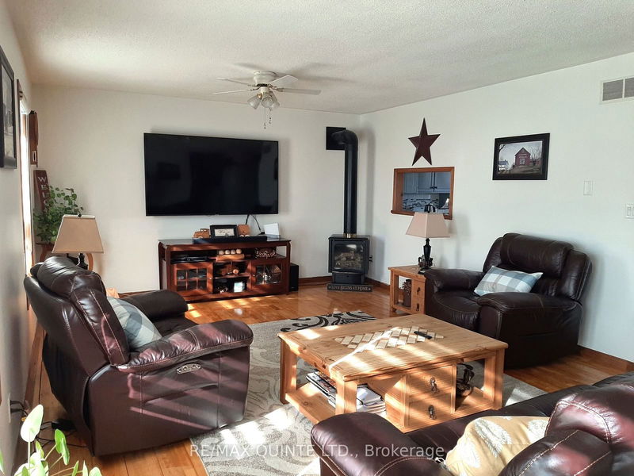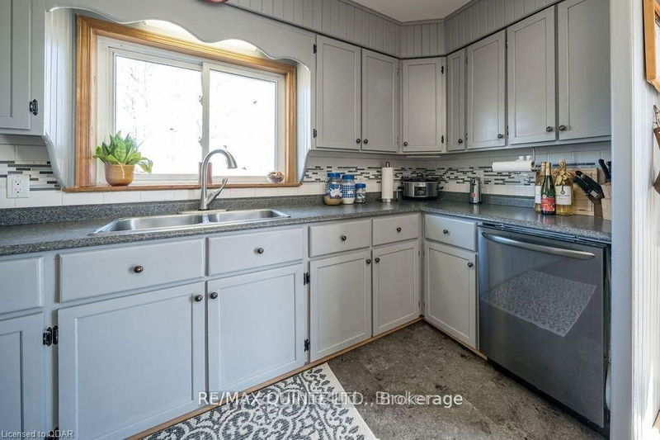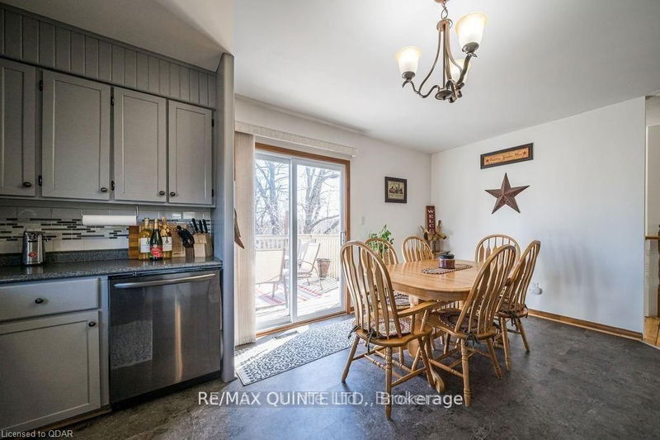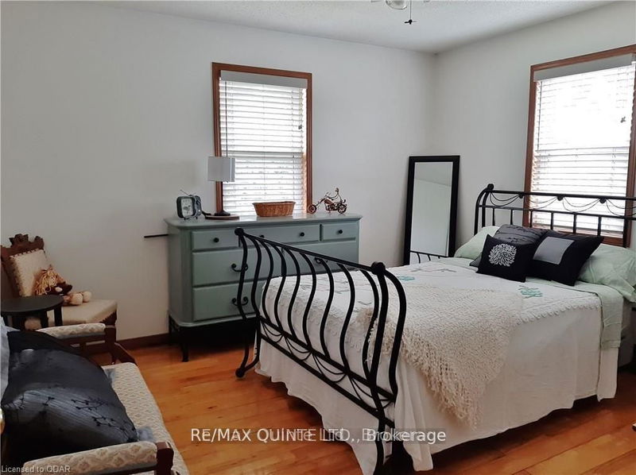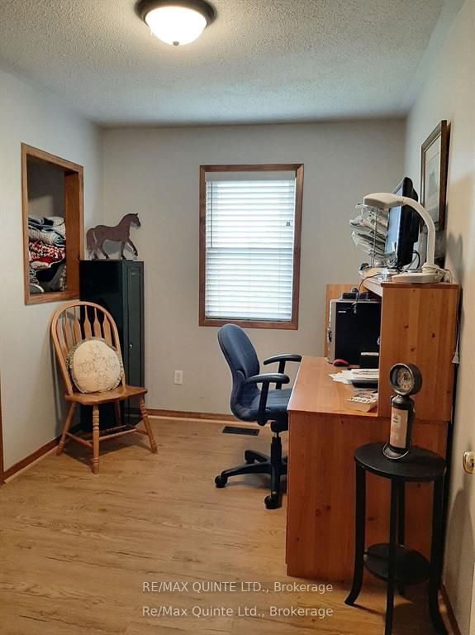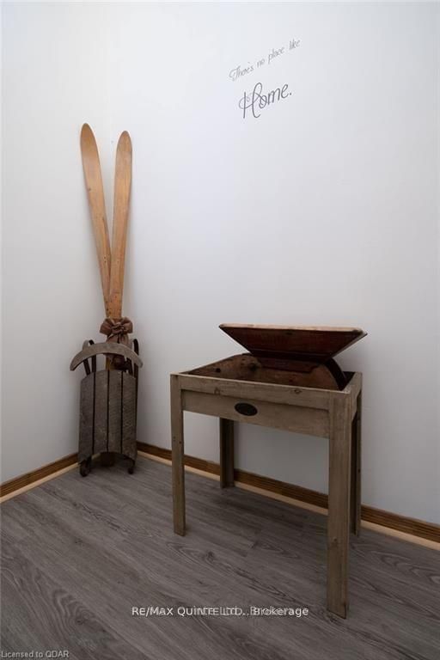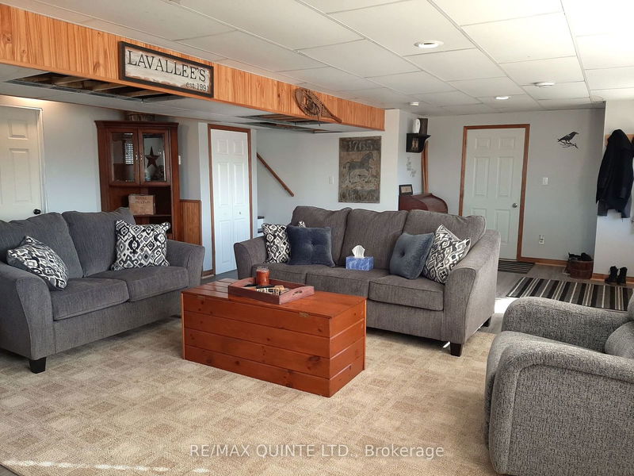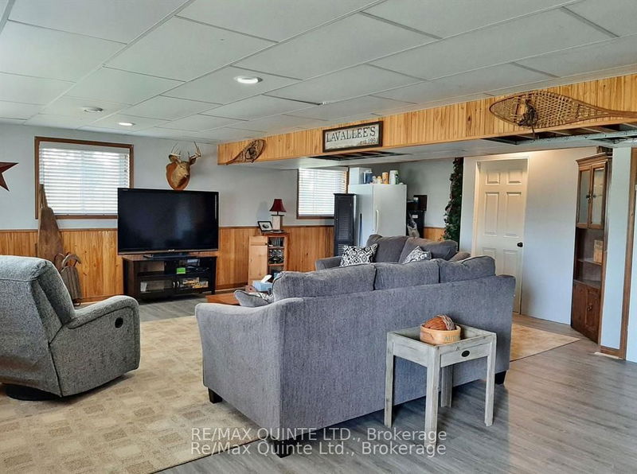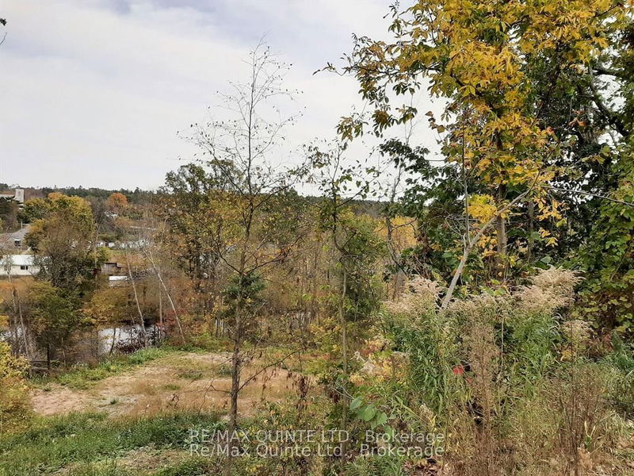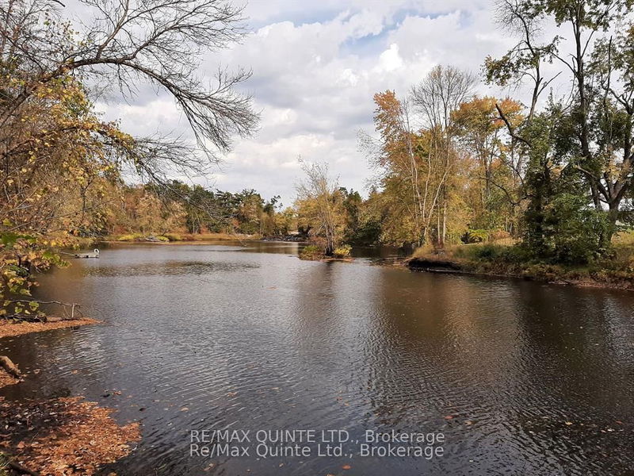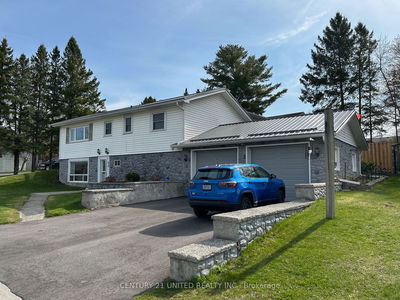Welcome home! This lovely 3 bedroom home is situated on a peaceful & quiet country hilltop setting with beautiful views. The open concept top floor boasts a cozy living room with propane stove and lots of natural light, country eat in kitchen with plenty of cabinetry, appliances and walkout to deck overlooking the backyard. Large primary bedroom with double closets. 2 other nice sized bedrooms, a spacious 4pc bath and laundry. The walkout lower level features a family room with propane stove and a corner space for an office. Bonus room which could easily be a 2nd bathroom. Vanity, toilet and faucet are there, they just need to be plumbed in. Attached garage for all your toys. Metal roof. Relaxing on your deck enjoying the views or stroll down the path to do some fishing (bass & pike) or kayak down the Skootamatta River, this perfect place could be your next home. A must see!
Property Features
- Date Listed: Tuesday, May 14, 2024
- Virtual Tour: View Virtual Tour for 180 Skootamatta Lane
- City: Tweed
- Major Intersection: Hawkins Bay & Skootamatta Lane
- Full Address: 180 Skootamatta Lane, Tweed, K0K 3J0, Ontario, Canada
- Living Room: Wood Floor
- Kitchen: Eat-In Kitchen, W/O To Deck, Vinyl Floor
- Listing Brokerage: Re/Max Quinte Ltd. - Disclaimer: The information contained in this listing has not been verified by Re/Max Quinte Ltd. and should be verified by the buyer.









