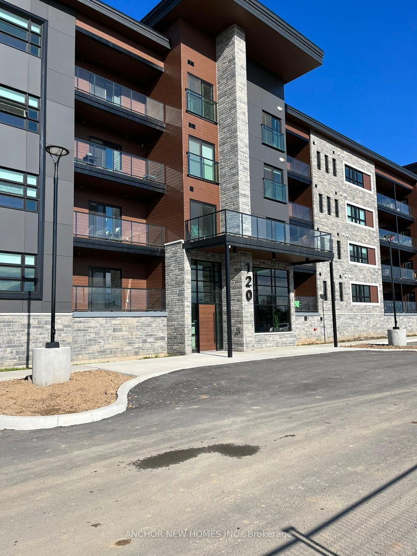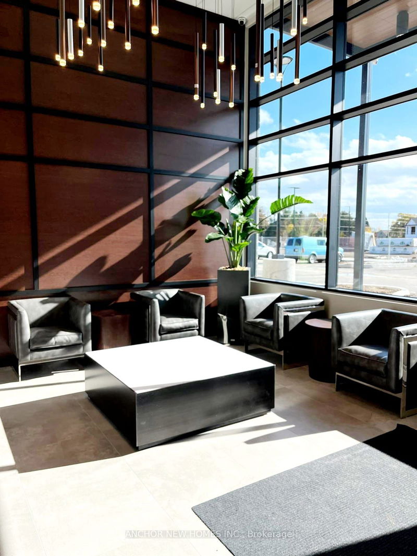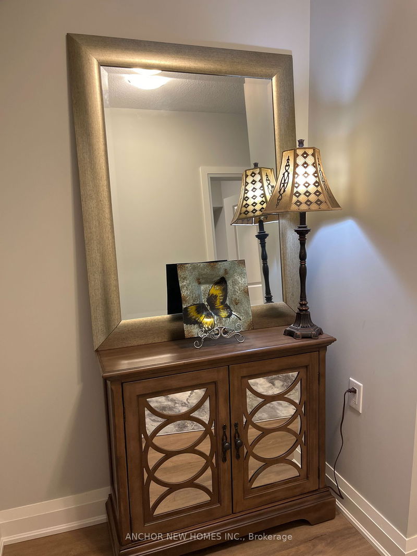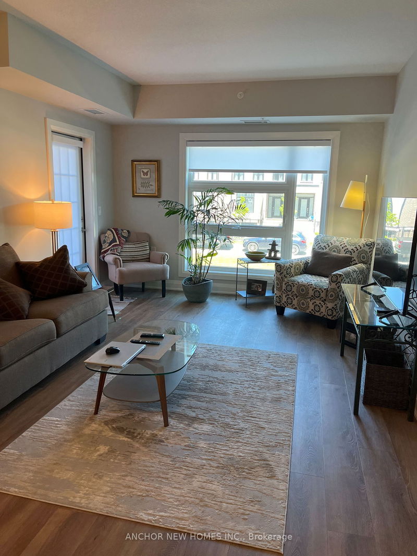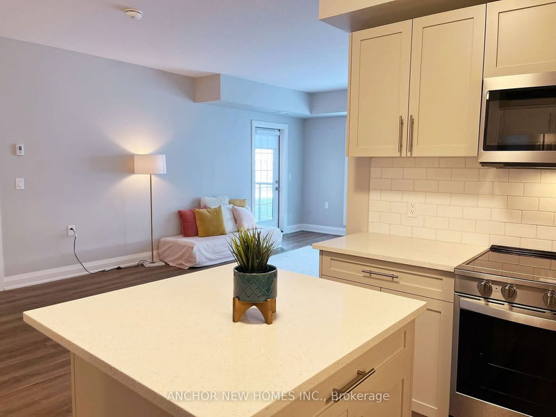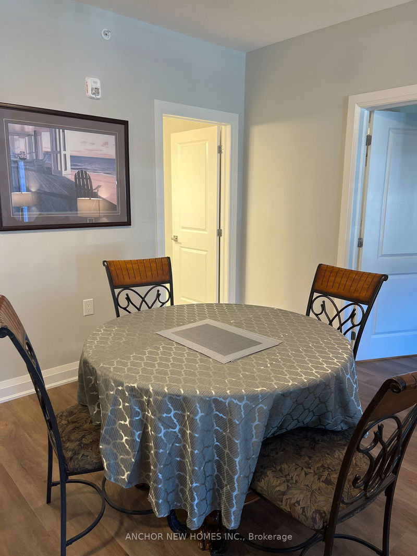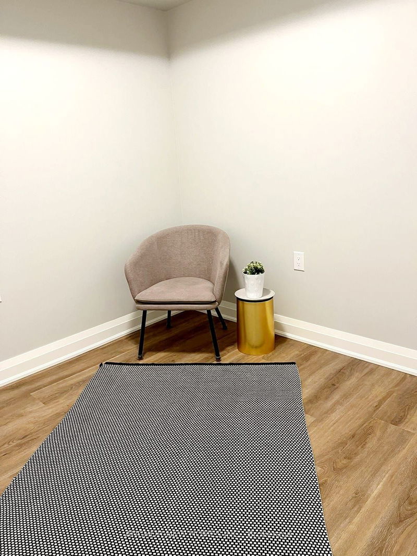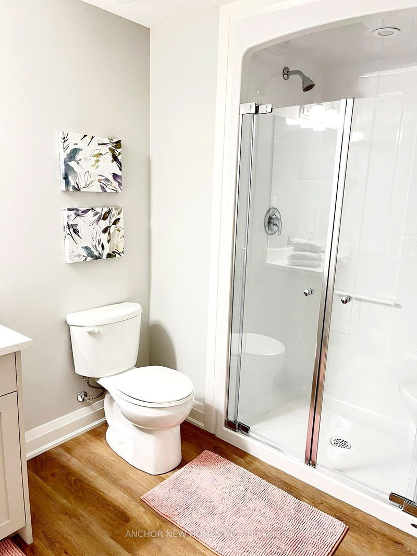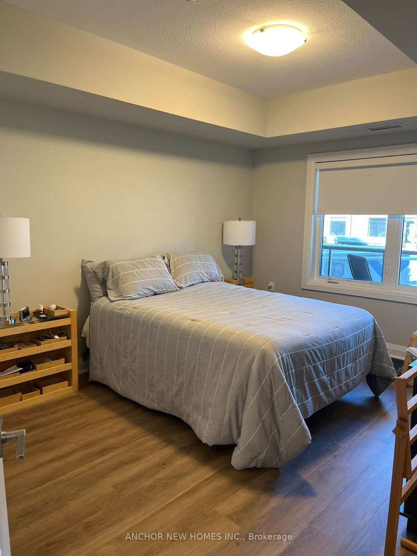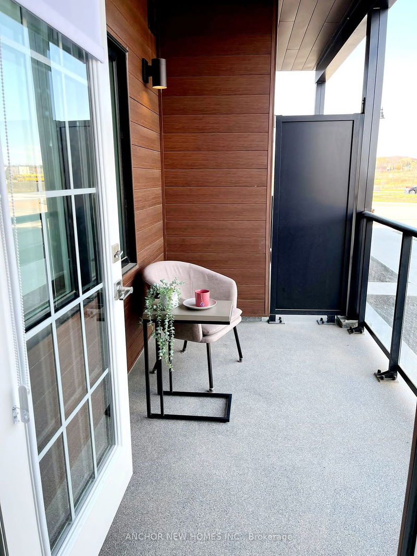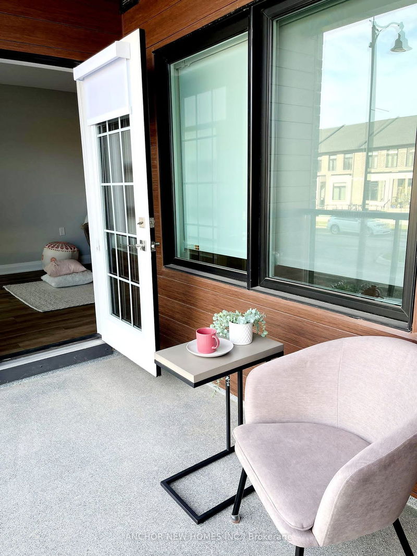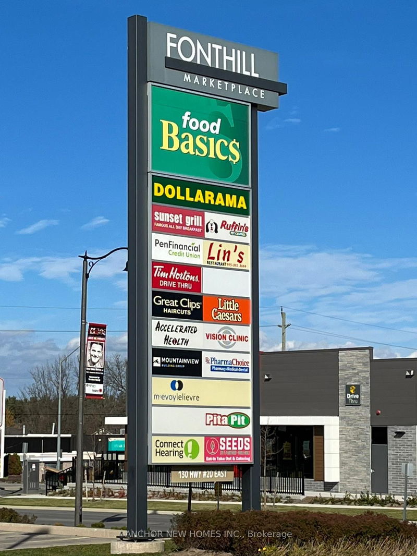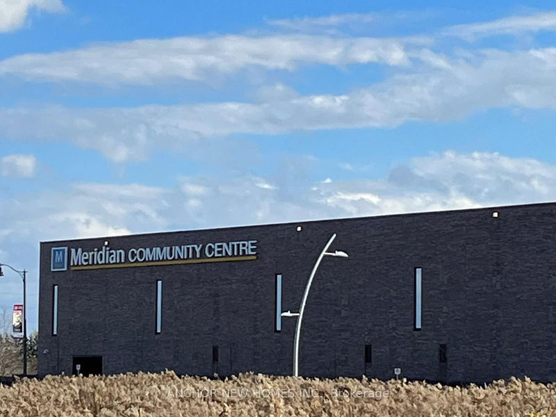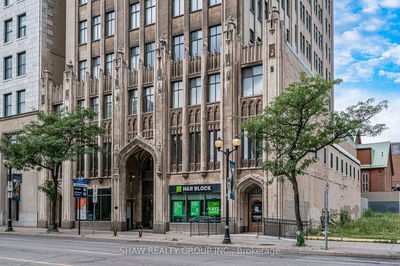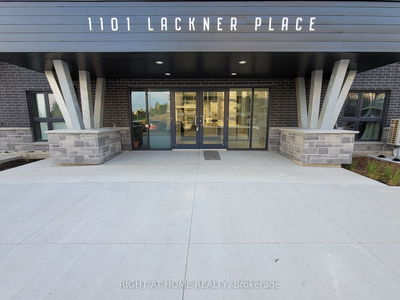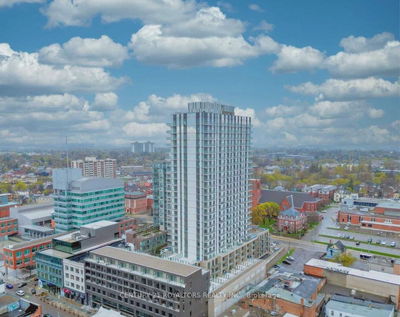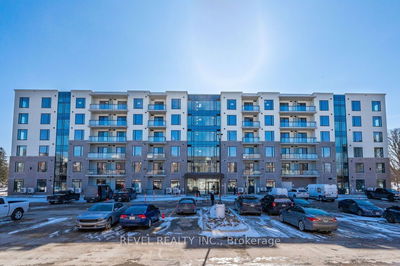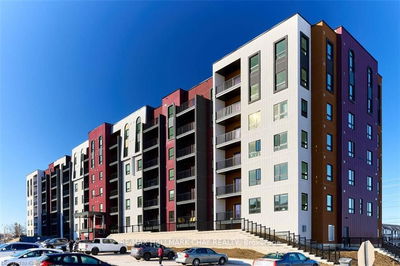Welcome to your spacious oasis. With over 1000 sq. ft, enjoy an open concept, modern kitchen featuring upgraded finishes such as plank flooring, high ceilings, generous island & stainless steel appliances. Primary bedroom boasts an accessible ensuite bathroom. Large windows throughout. Ensuite laundry.Den. Most convenient underground parking spot in the entire building, right across from the elevator. Locker located in front of parking. Very easy access to lots of amenities--shopping, hwys, schools, community centre, restaurants,Niagara Falls 20min. drive. Just move in July 2nd, 2024!
Property Features
- Date Listed: Tuesday, May 14, 2024
- City: Pelham
- Major Intersection: Rice/Summersides
- Full Address: 106-120 Summersides Boulevard, Pelham, L0S 1E1, Ontario, Canada
- Kitchen: Centre Island, Stainless Steel Appl, Open Concept
- Listing Brokerage: Anchor New Homes Inc. - Disclaimer: The information contained in this listing has not been verified by Anchor New Homes Inc. and should be verified by the buyer.

