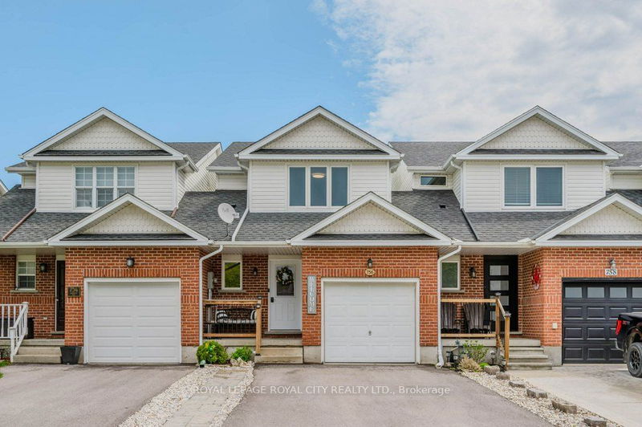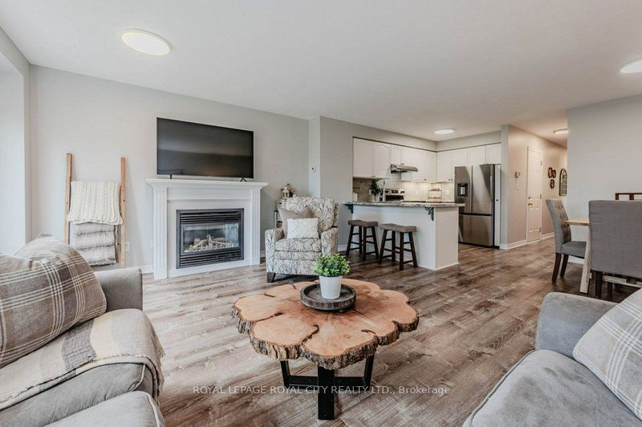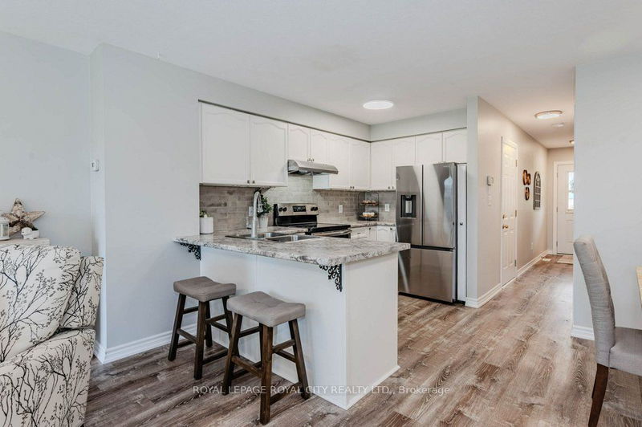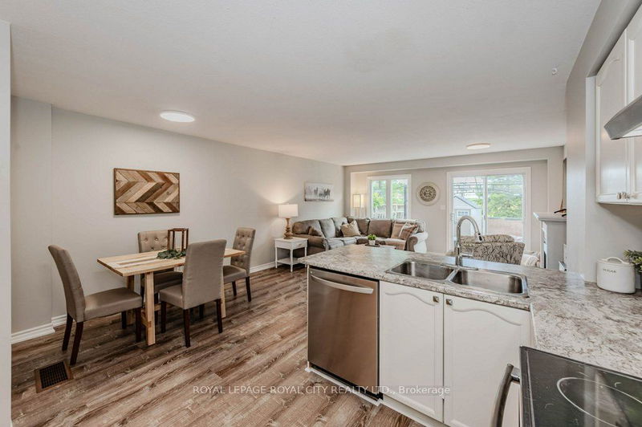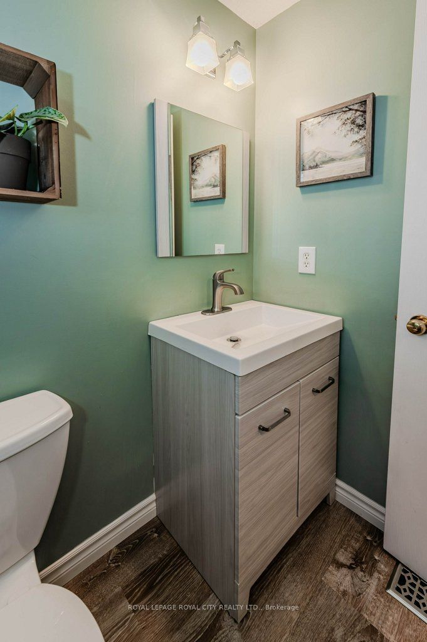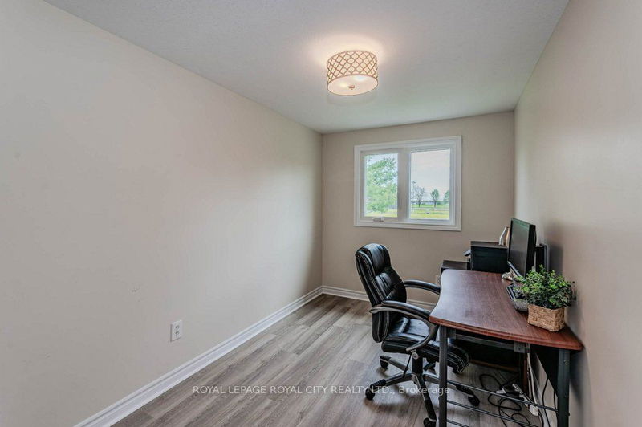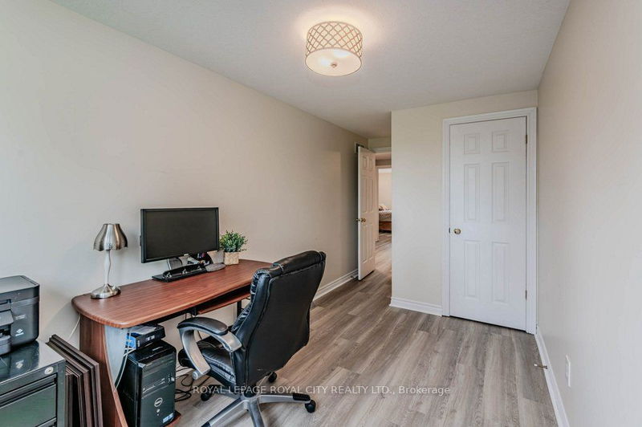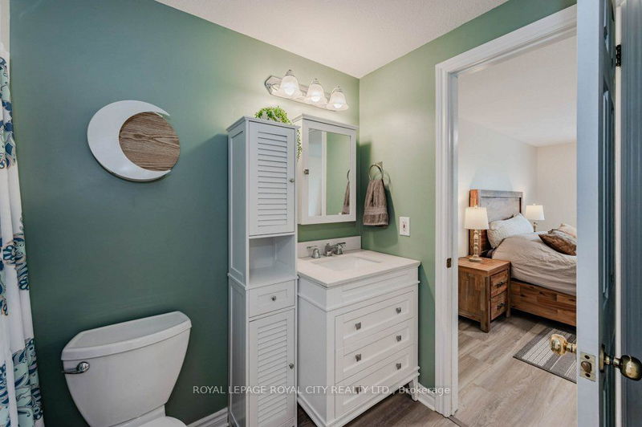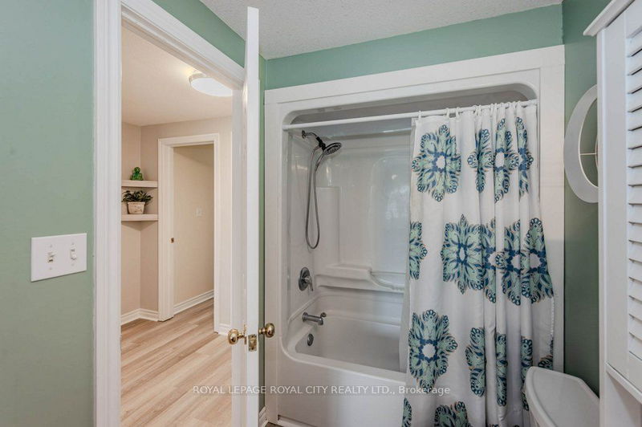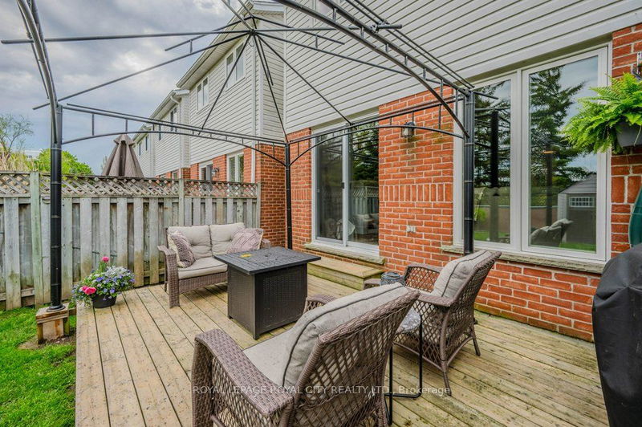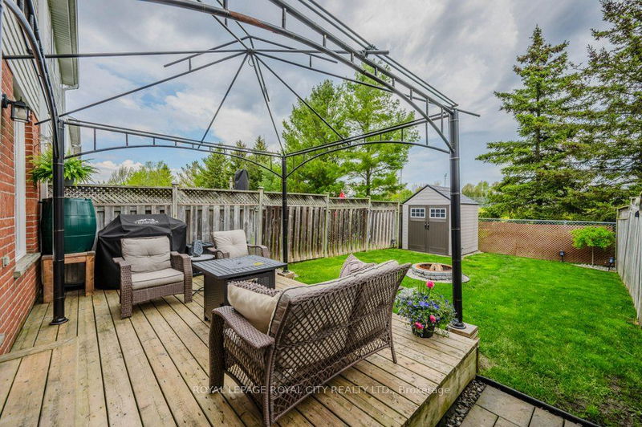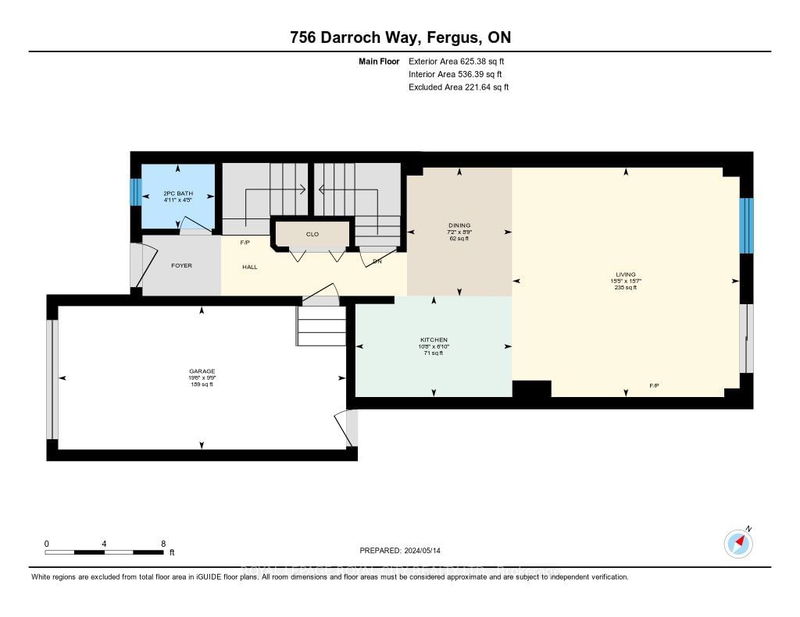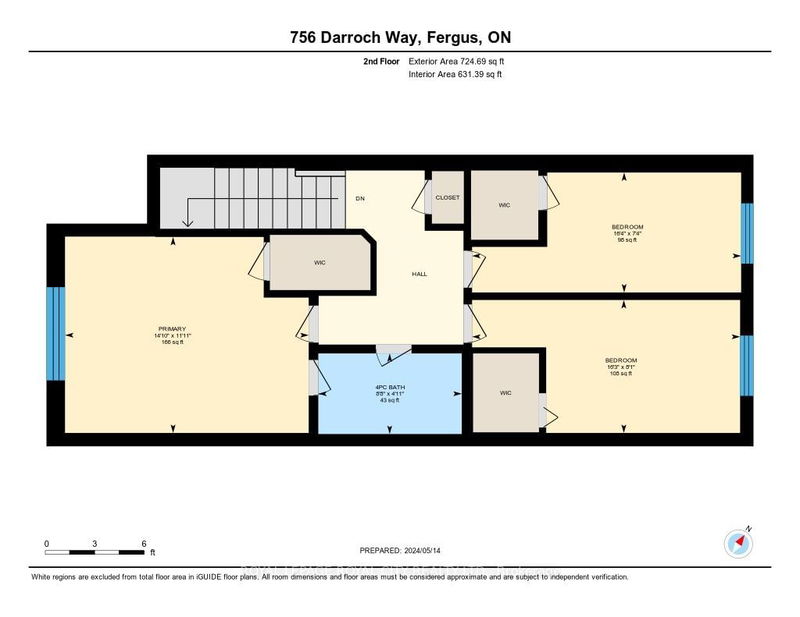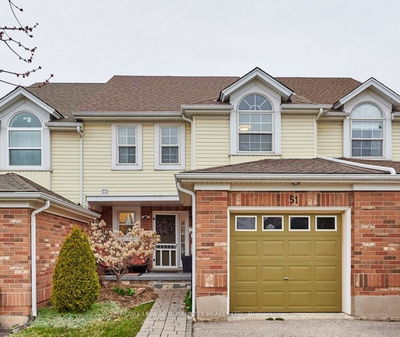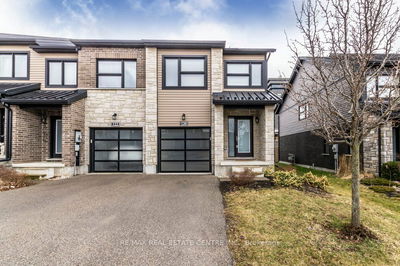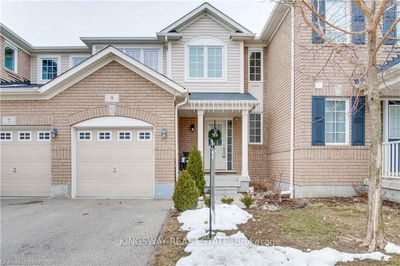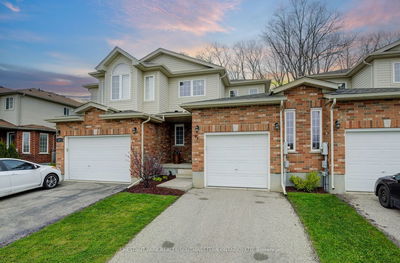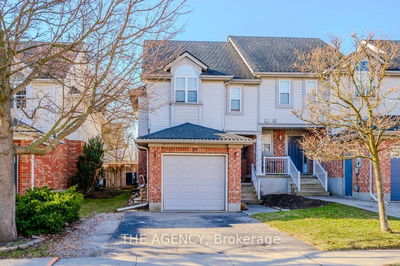Experience comfort, style, and convenience in this fantastic FREEHOLD townhome! This wonderful family home boasts an open-concept main level with ample natural light and stylish finishes throughout. The functional kitchen showcases bright white cabinetry, sleek stainless steel appliances, and a practical breakfast bar, perfect for casual dining and entertaining. The adjoining dining room and living room create a spacious environment for unwinding or hosting guests. Access from the living room leads out to a great-sized deck and a fully fenced backyard, providing a private outdoor retreat. Enjoy peaceful views of the greenspace at the Centre Wellington Sportsplex, complete with a storage shed and a firepit area, ideal for outdoor gatherings and relaxation. The second level consists of three generously sized bedrooms, each boasting a walk-in closet for ample storage. The primary bedroom offers ensuite privilege to the 4 piece main bathroom, featuring a modern design and functionality. The unspoiled basement awaits your personal touch, offering endless possibilities for customization or additional living space tailored to your needs. Located in a sought-after community, this home is within close proximity to essential amenities including schools, parks/splash pads, shops, and dining options. Explore the nearby natural beauty and recreational activities, with easy access to hiking trails and the Grand River.
Property Features
- Date Listed: Tuesday, May 14, 2024
- City: Centre Wellington
- Neighborhood: Fergus
- Major Intersection: Scottland To Darroch Way
- Full Address: 756 Darroch Way, Centre Wellington, N1M 3S1, Ontario, Canada
- Kitchen: Main
- Living Room: Main
- Listing Brokerage: Royal Lepage Royal City Realty Ltd. - Disclaimer: The information contained in this listing has not been verified by Royal Lepage Royal City Realty Ltd. and should be verified by the buyer.

