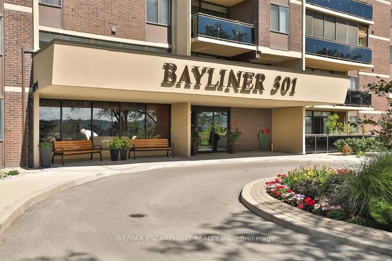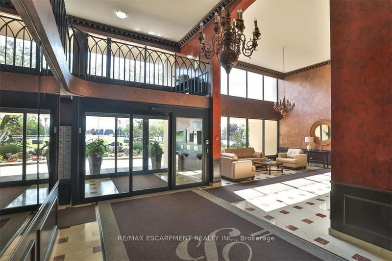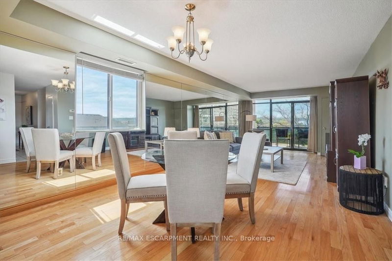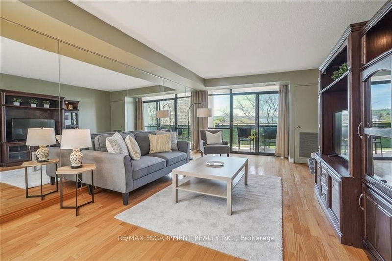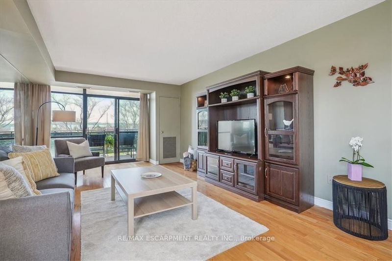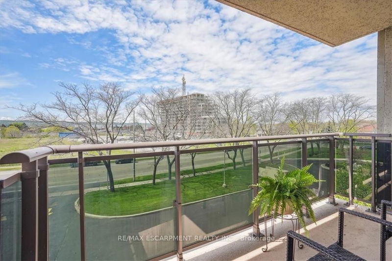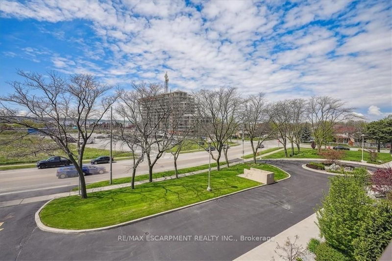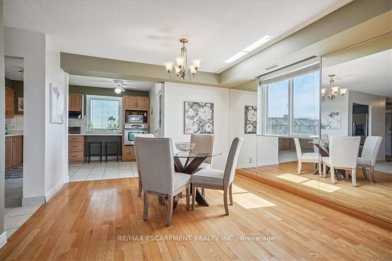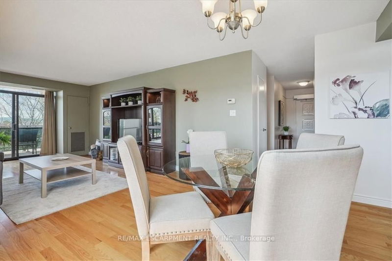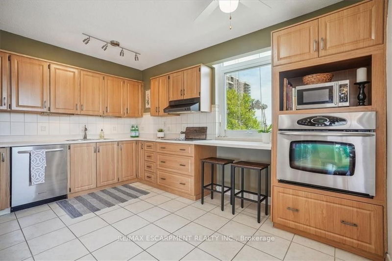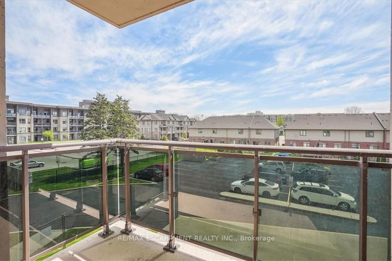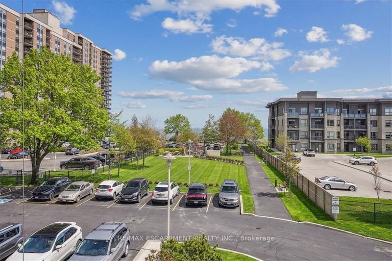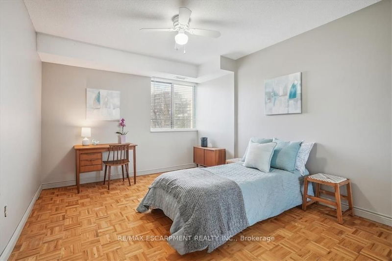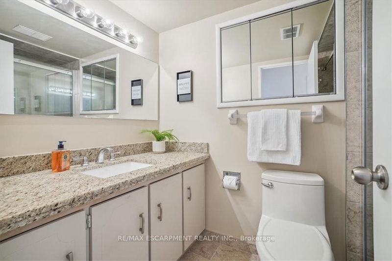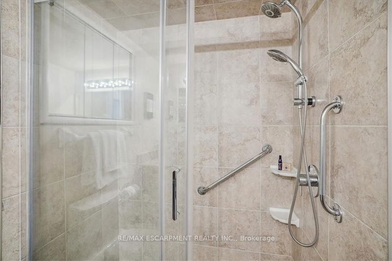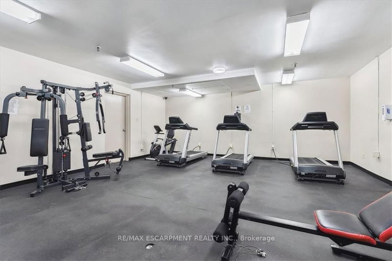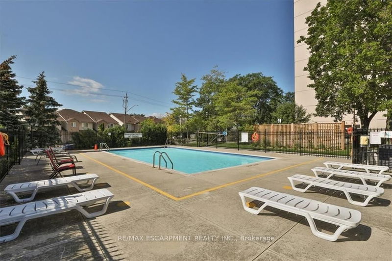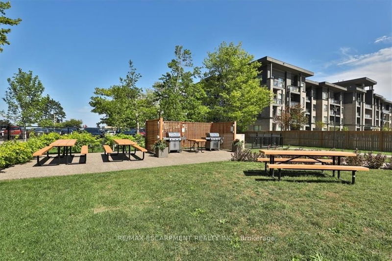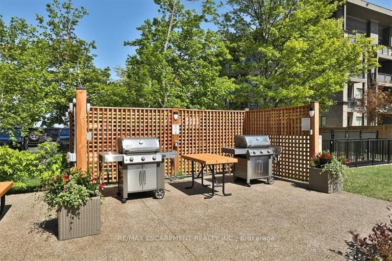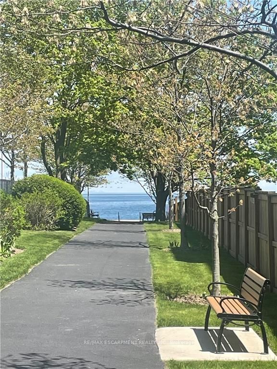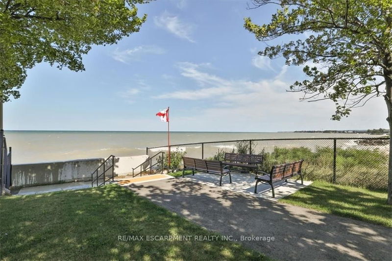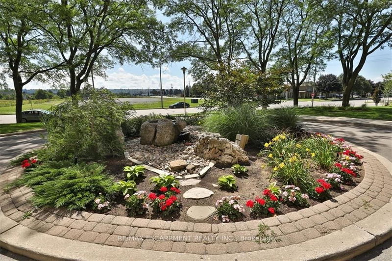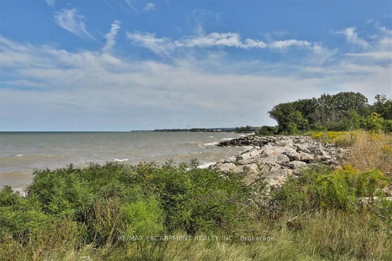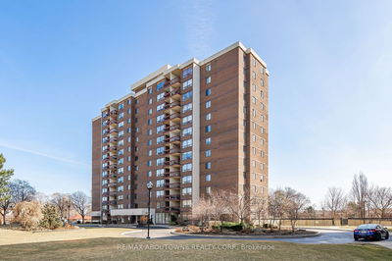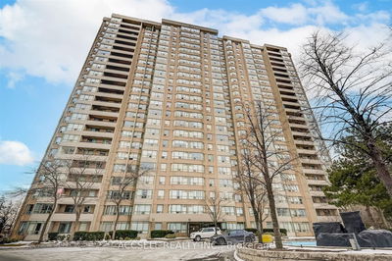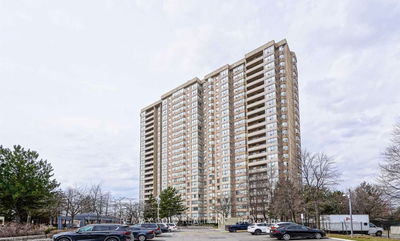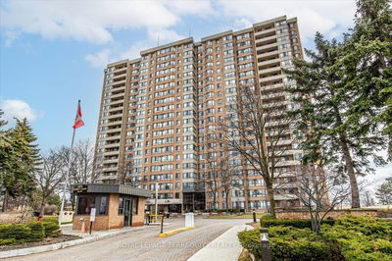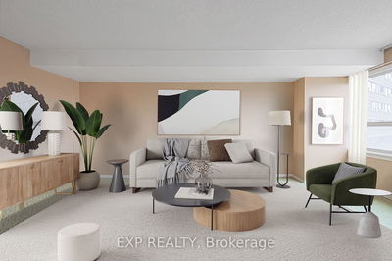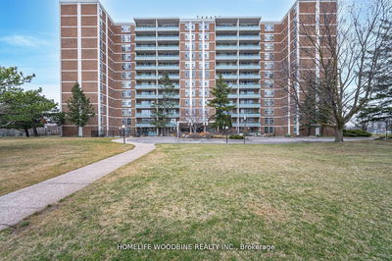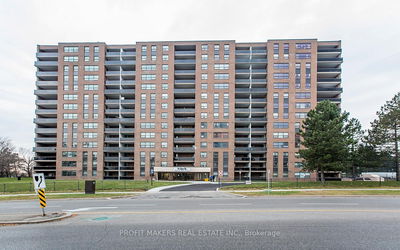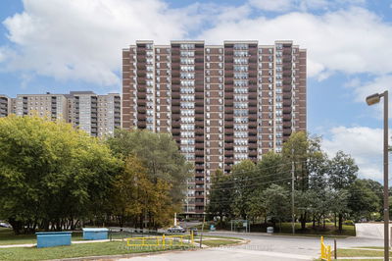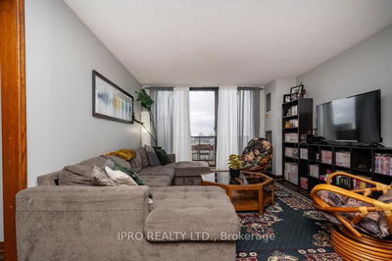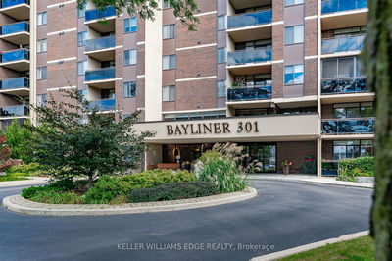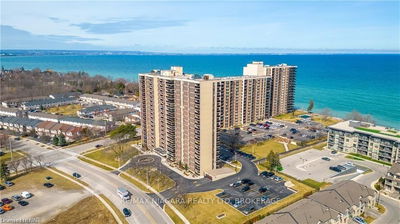Big beautiful (1431 sq ft) 3 bedroom, 1.5 bathroom unit in Stoney Creek's premier lakeside Bayliner condos. You'll love the updated kitchen with lots of cupboard space, large windows and balcony access, both overlooking sparkling Lake Ontario. The huge living/dining room area can accommodate all your treasured furniture and features updated hardwood and a walk-out to a second glassed in balcony with outlets and views of majestic trees and the manicured grounds. The king sized primary bedroom has a walk-in closet and ensuite bathroom. The other two spacious bedrooms have large windows and double closets. The mobility-friendly main bathroom has a granite counter and walk-in shower with glass doors. Other features include a large laundry room and large pantry/storage room, fresh neutral decor throughout, and a conveniently located owned underground parking spot and storage locker. The condo fee includes: heat, a/c, hydro, water, Cogeco basic cable, high speed internet, building insurance and maintenance, use of amenities (gym, party room, library, workshop, pool, bbq area) and key fob access to the *Beach*. Find out why so many friendly owners wouldn't live anywhere else but the sparkling clean Bayliner condos.
Property Features
- Date Listed: Saturday, May 11, 2024
- City: Hamilton
- Neighborhood: Stoney Creek
- Major Intersection: North Service Rd to Green Rd to Frances
- Full Address: 303-301 Frances Avenue, Hamilton, L8E 3W6, Ontario, Canada
- Kitchen: Main
- Living Room: Main
- Listing Brokerage: Re/Max Escarpment Realty Inc. - Disclaimer: The information contained in this listing has not been verified by Re/Max Escarpment Realty Inc. and should be verified by the buyer.



