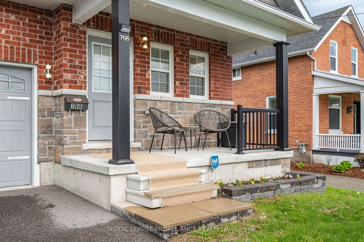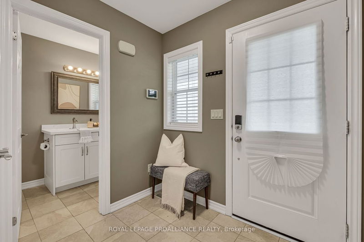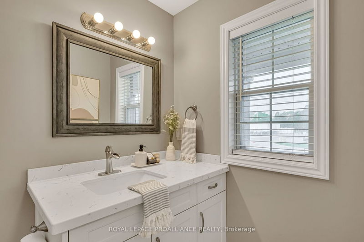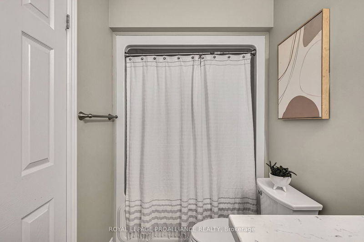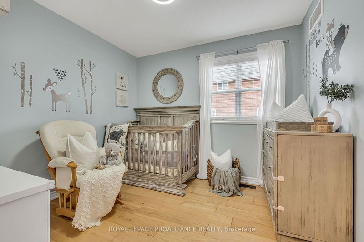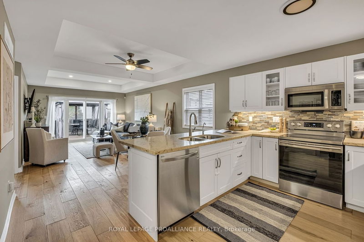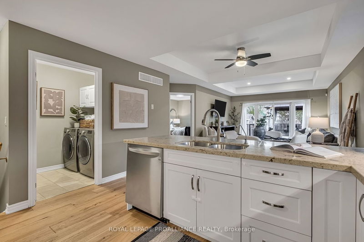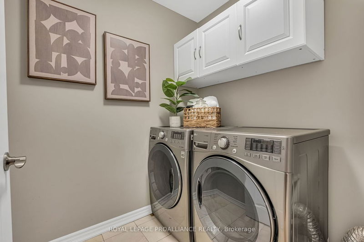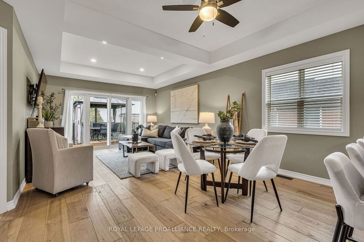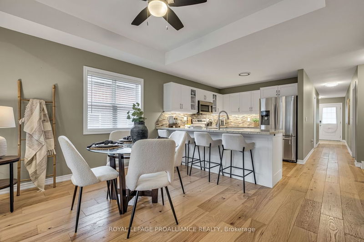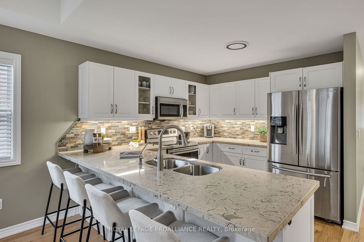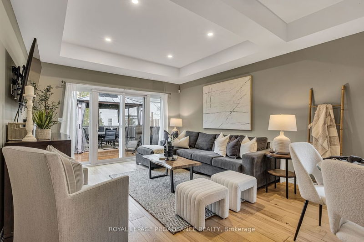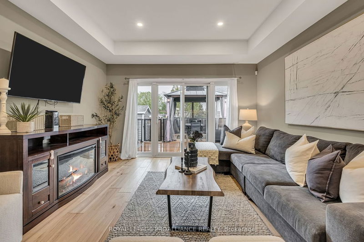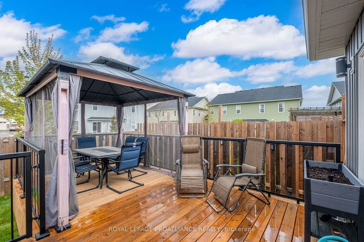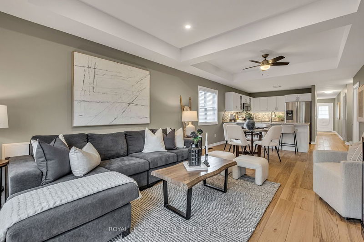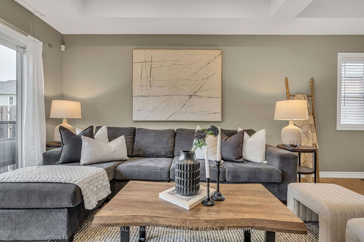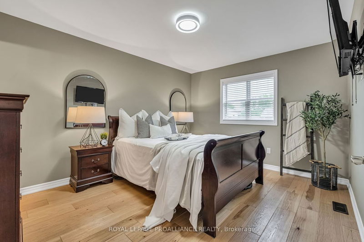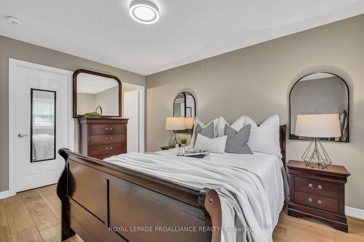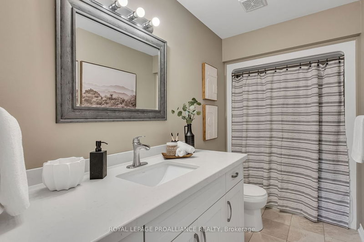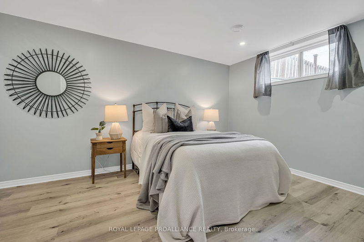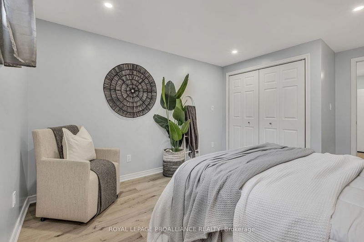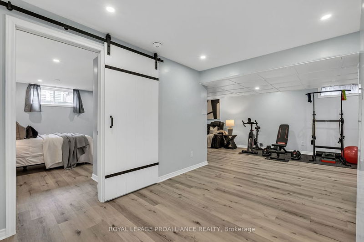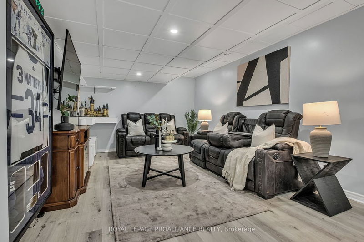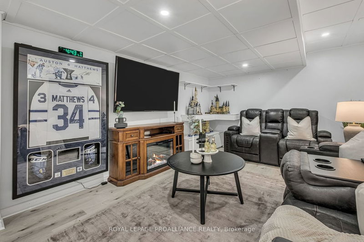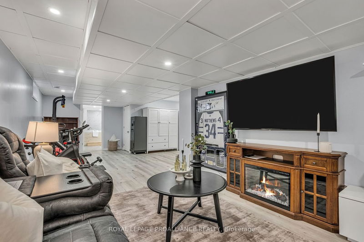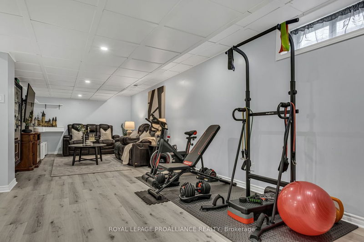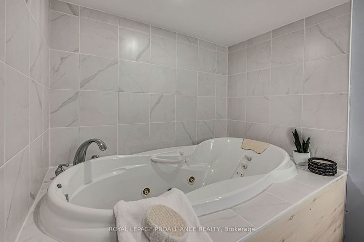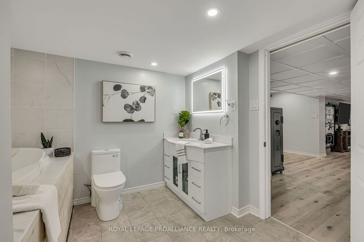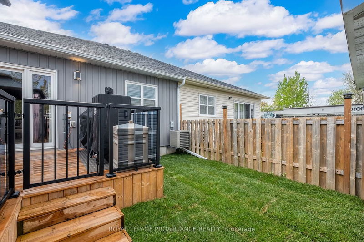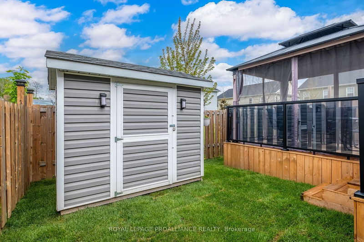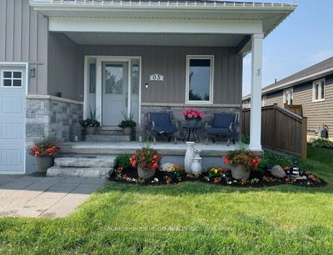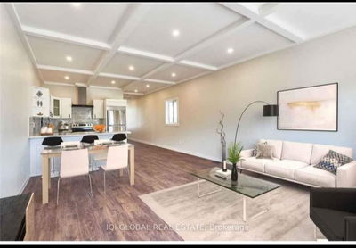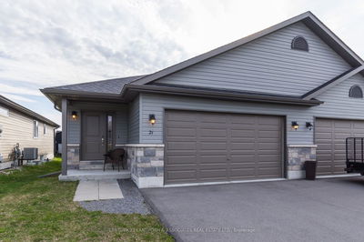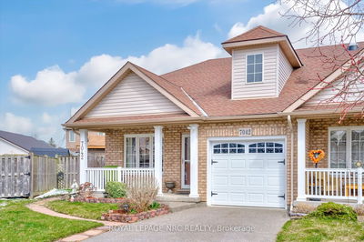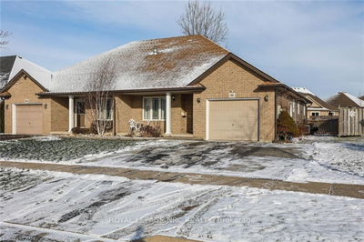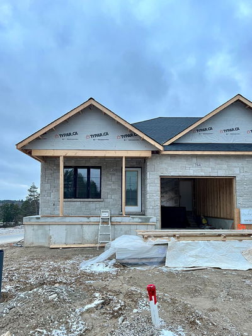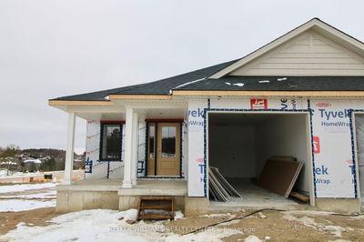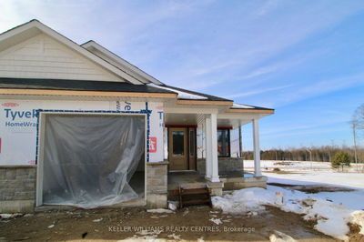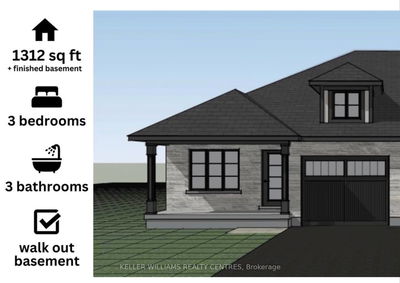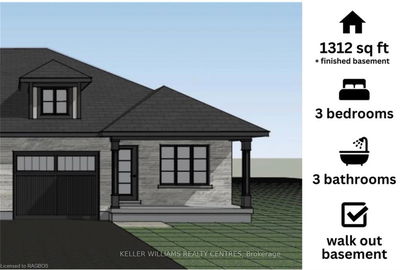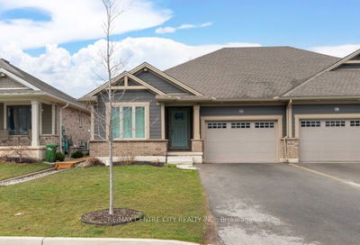**OPEN HOUSE CANCELLED** This semi-detached bungalow features 2+1 bedrooms and 3 full bathrooms, providing ample space for comfortable living. Step inside and be greeted by a bright, open-concept layout, perfect for entertaining or simply relaxing. The updated siding adds to the contemporary curb appeal, setting the tone for what lies within. The heart of this home is undoubtedly the kitchen, where sleek quartz countertops, valance lighting, and abundant cabinet space create a chef's paradise. From casual breakfasts to gourmet dinners, every meal is a delight to prepare and enjoy. Step outside through the walk-out access to a spacious deck and gazebo, where al fresco dining and summer gatherings await. Whether you're hosting a barbecue with friends or unwinding with a good book, this outdoor retreat is sure to impress. The finished basement offers additional living space, complete with an extra bedroom, ideal for guests or a home office. Conveniently located close to all Cobourg amenities, including shops, restaurants, parks, and more, this home offers the perfect blend of comfort, convenience, and style.
Property Features
- Date Listed: Wednesday, May 15, 2024
- Virtual Tour: View Virtual Tour for 706 Ontario Street
- City: Cobourg
- Neighborhood: Cobourg
- Major Intersection: South From Elgin Street W
- Full Address: 706 Ontario Street, Cobourg, K9A 3C5, Ontario, Canada
- Kitchen: Main
- Living Room: Main
- Family Room: Bsmt
- Listing Brokerage: Royal Lepage Proalliance Realty - Disclaimer: The information contained in this listing has not been verified by Royal Lepage Proalliance Realty and should be verified by the buyer.



