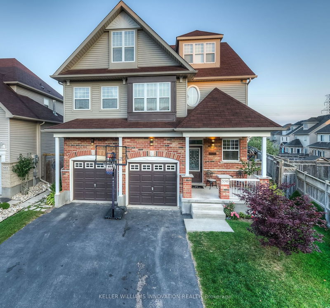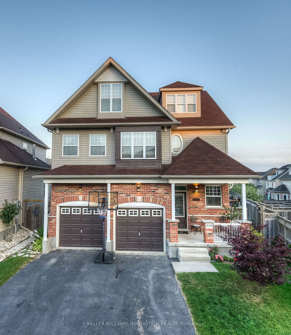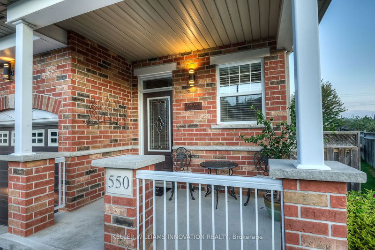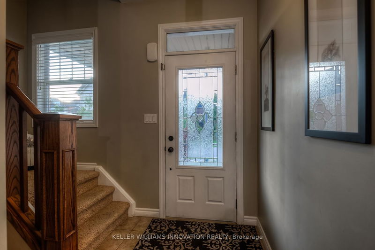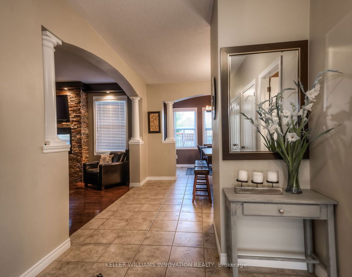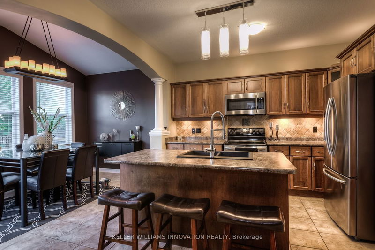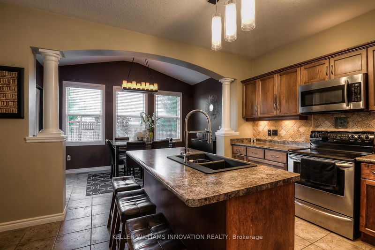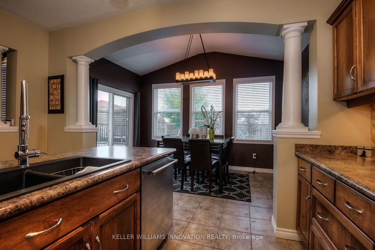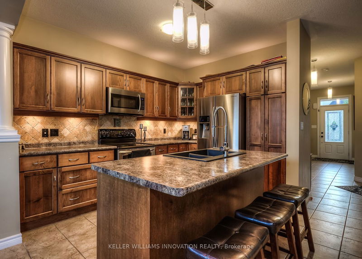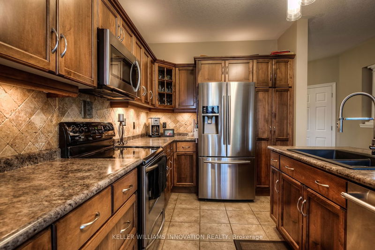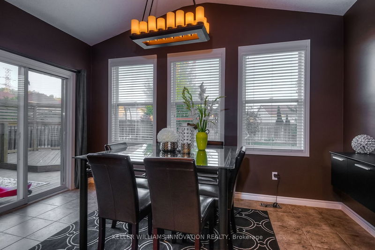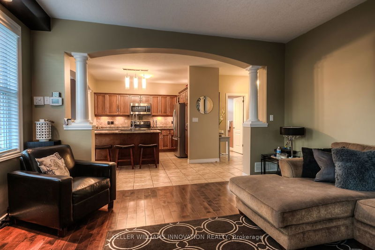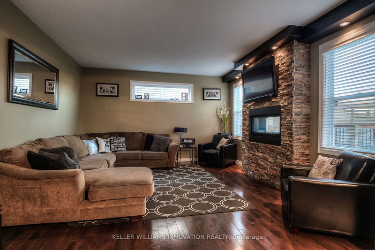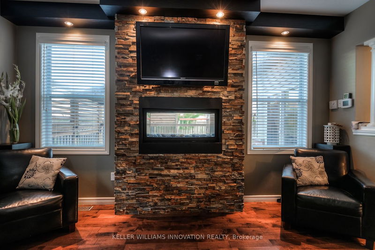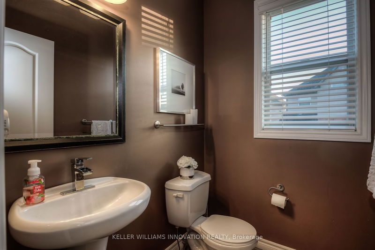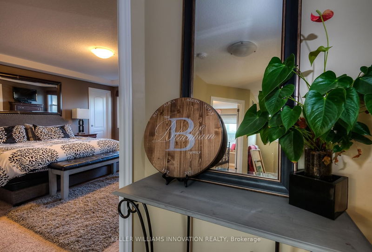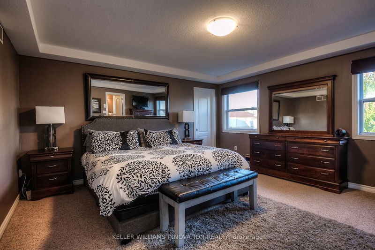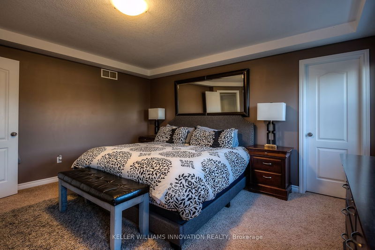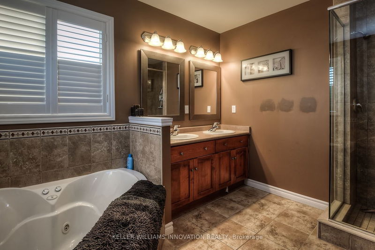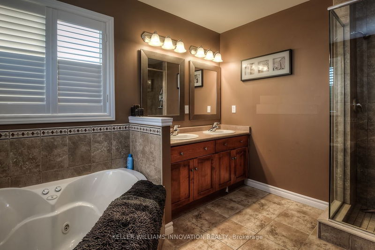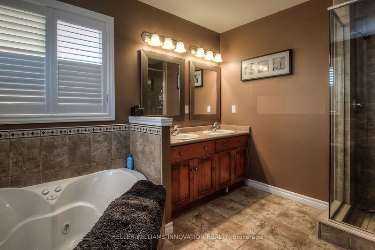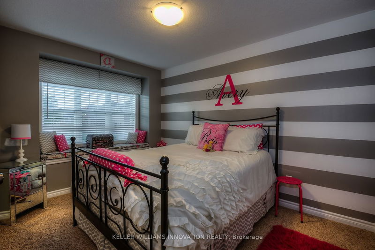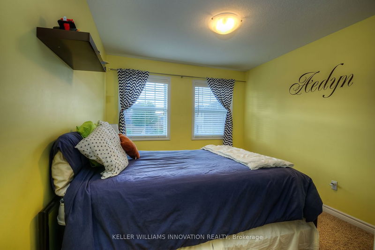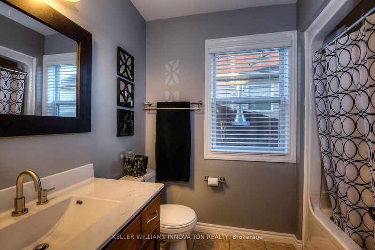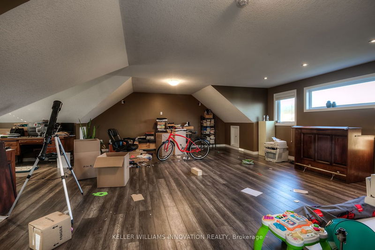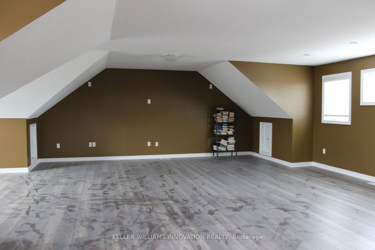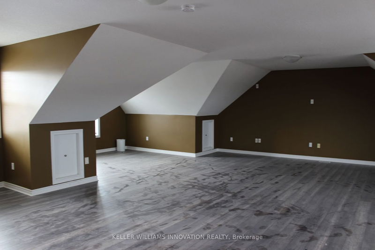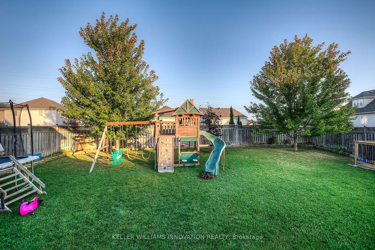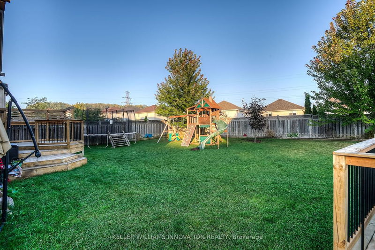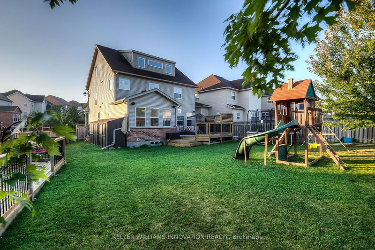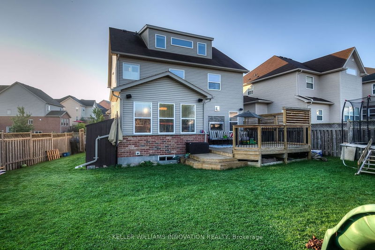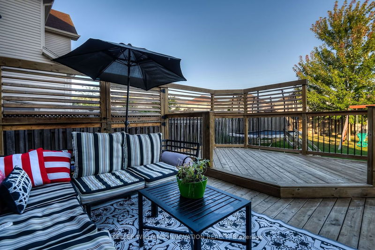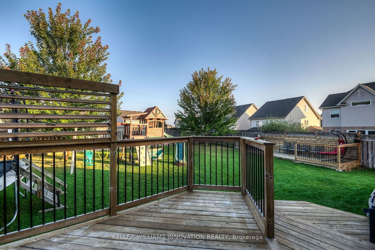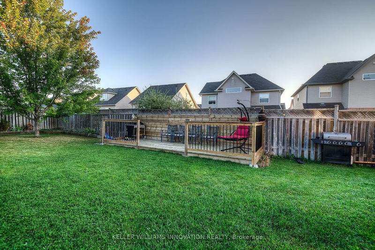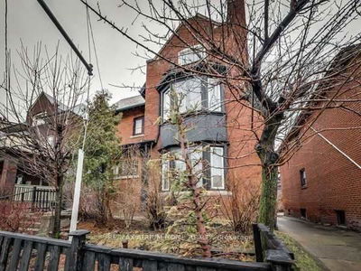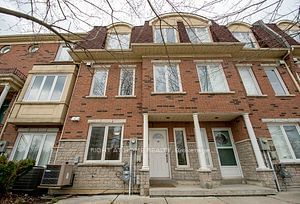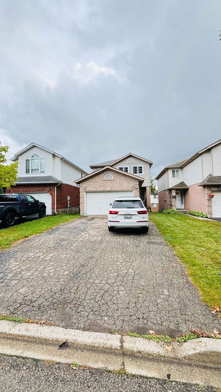Beautiful 3-storey rental opportunity in sought-after Clair Hills area. Close proximity to U of W, The Boardwalk and many other amenities, this home has it all. Main floor features include a beautiful slate mosaic indoor/outdoor fireplace, hard-wired speaker surround, hardwood finishes in the living room, large vaulted ceiling dining room and great kitchen space with large island for entertaining. All kitchen appliances are stainless steel. Glass sliders open out onto a large deck with privacy screen and a large yard for the family. A nice additional feature - the outside deck is hardwired for outdoor speakers - enjoy entertaining with music indoors and out. On the second floor, the master bedroom features a large walk-in closet with plenty of shelf and drawer space, California shutters on two large windows and a large en-suite with glass-in shower, double sinks, jet bathtub and California shutters for privacy. Two additional bedrooms on the second floor and an additional 4-piece bath round out the second floor. The third floor is complete open concept with laminate flooring, just waiting for your creative touches. Hard-wired for speakers, this can be an amazing man-cave, movie room, office and book nook or large children's play space...really whatever you dream it to be. This floor features four additional nooks to meet all your storage needs. This is a great family-focused neighbourhood...you'll love it here the moment you move in.
Property Features
- Date Listed: Wednesday, May 15, 2024
- City: Waterloo
- Major Intersection: From Lucerne Ave turn to Altheim Cres and proceed to 550 Altheim Crescent.
- Kitchen: Main
- Living Room: Main
- Listing Brokerage: Keller Williams Innovation Realty - Disclaimer: The information contained in this listing has not been verified by Keller Williams Innovation Realty and should be verified by the buyer.

