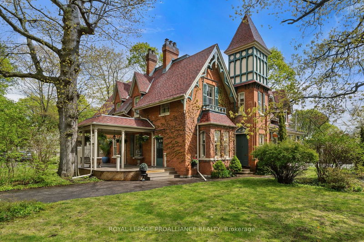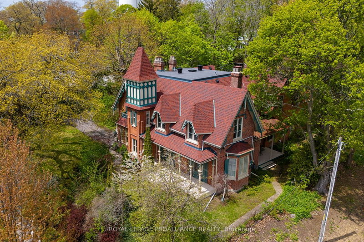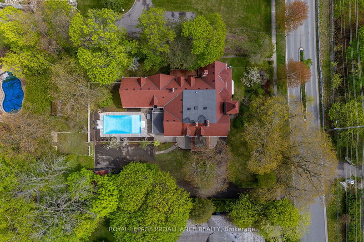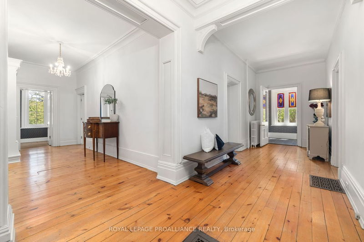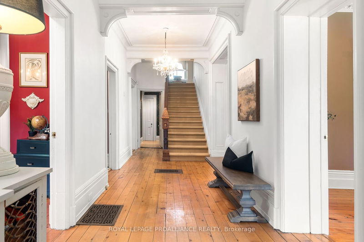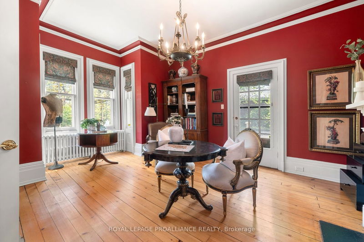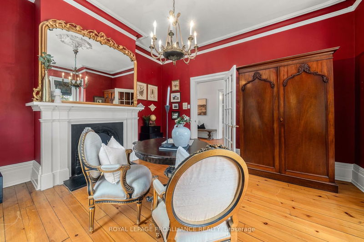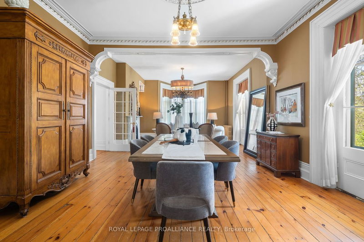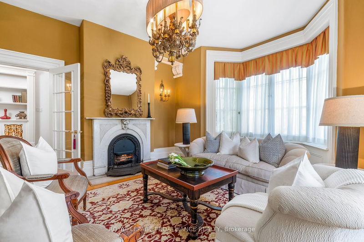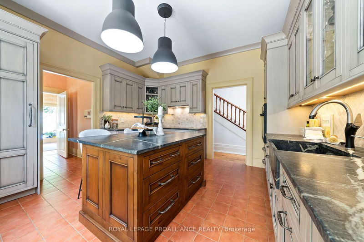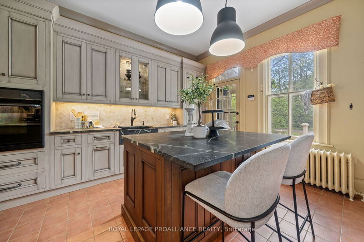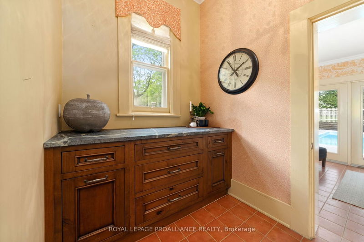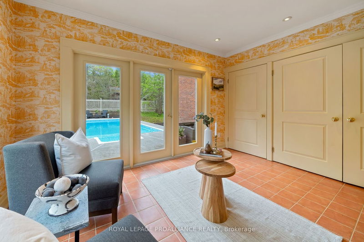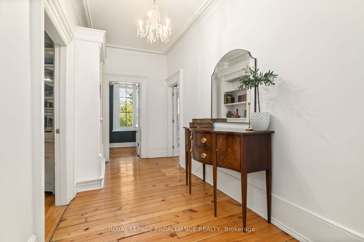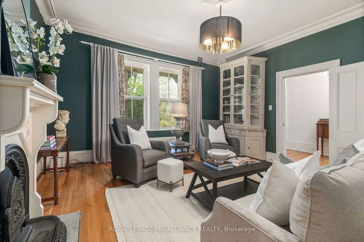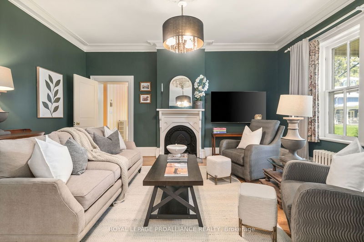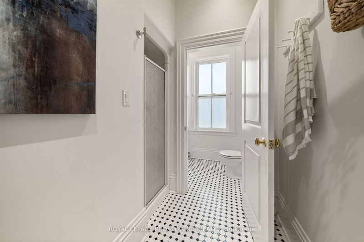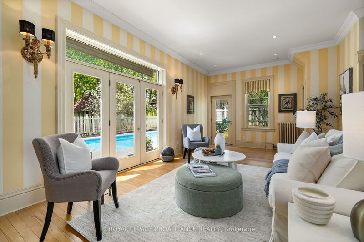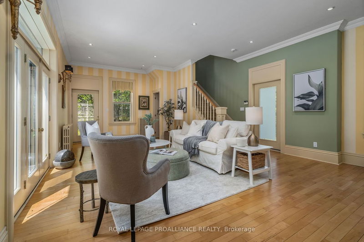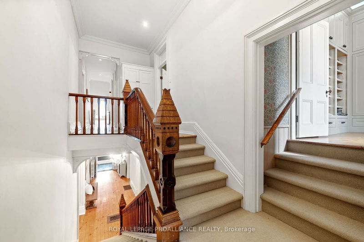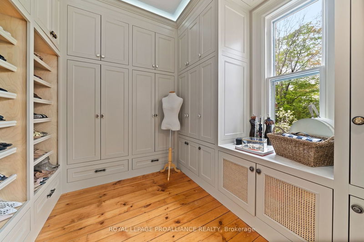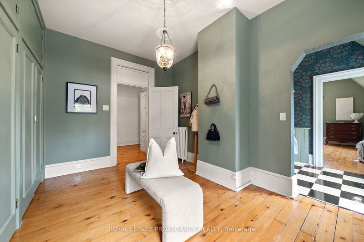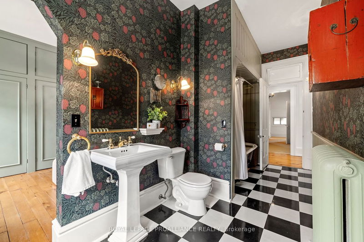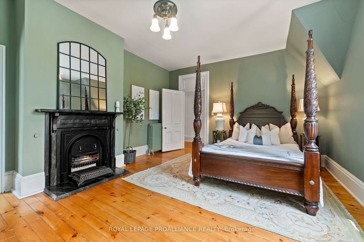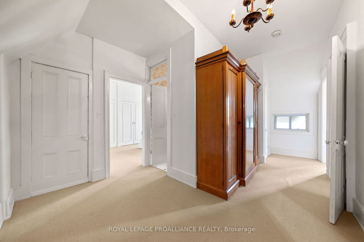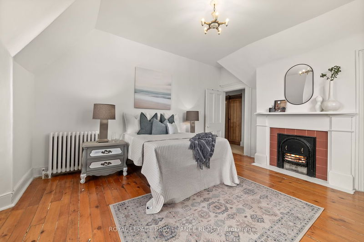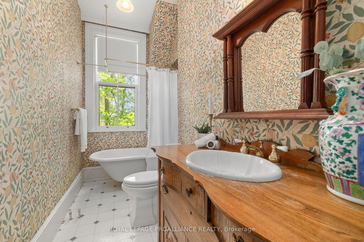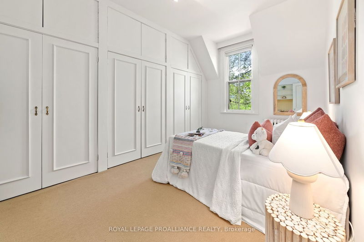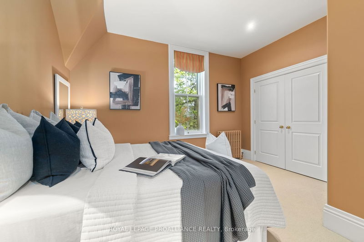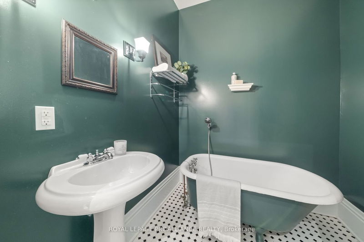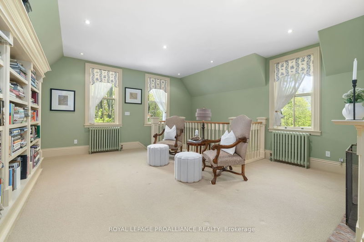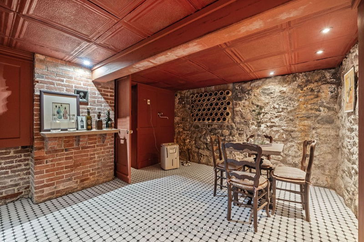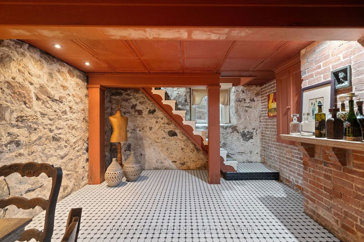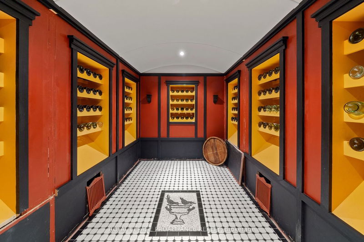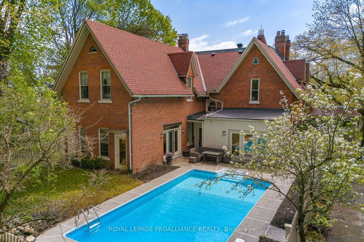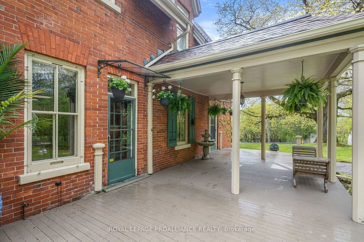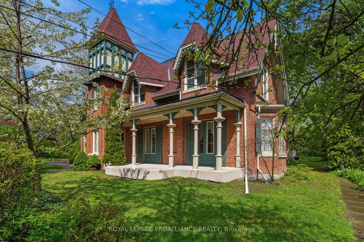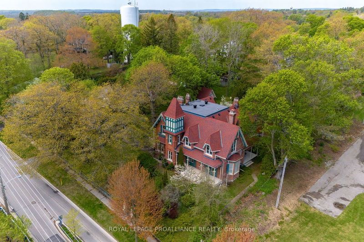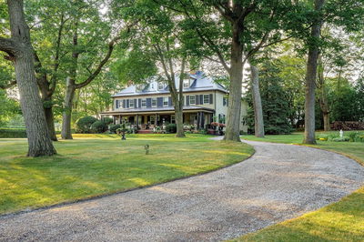One of Port Hope's most iconic homes, set atop a gentle hill, on one of the town's most desired West side streets. Built in the late 1850's, Terralta Cottage has long been admired for its commanding presence. At more than 6000 sq feet, the estate, as viewed, offers 5 bedrooms and 4.5 bathrooms. An abundance of principal rooms that could also lend itself to additional bedrooms if so desired. A celebration of Gothic Architecture, vast, dramatic, sweeping rooms, with 12 foot ceilings, and incredible privacy. Both within the home and out. The home features 6 fireplaces with stunning mantles, detailed plaster moldings and trim, and gleaming original pine floors through much of the home. An updated kitchen with butler's pantry, leads to the sunroom/laundry room. The second floor principal suite envelops much of the west side of the home. The bedroom, bathroom and dressing room all flow effortlessly, with an additional walk-in closet. The upper East wing with three bedrooms, share a full bath, and the upper South wing has an additional guest bedroom with ensuite and entrance to the light-filled library. Light flows effortlessly into the home from the numerous walk-outs. The front dining and living room is always a huge favourite with original double french doors leading to the expansive South-facing porch. With a walk-outs from (almost) every principal room, the home offers an abundance of opportunities to enjoy the multiple porches, privacy on the patios, or easy access to a dip in the pool. A paved driveway opens up for plenty of parking and the single detached garage. An option to separate a 2-storey self-contained apartment in the back addition, with electrical in-place for a stove/washer/dryer, with all electrical on a separate panel, and the possibility to connect to a separate metre. Additionally, an unexpected lower-level wine room and cellar is also in the basement of this addition!
Property Features
- Date Listed: Wednesday, May 15, 2024
- Virtual Tour: View Virtual Tour for 160 Dorset Street W
- City: Port Hope
- Neighborhood: Port Hope
- Major Intersection: Bramley St S
- Family Room: Main
- Kitchen: Main
- Family Room: Main
- Family Room: 2nd
- Listing Brokerage: Royal Lepage Proalliance Realty - Disclaimer: The information contained in this listing has not been verified by Royal Lepage Proalliance Realty and should be verified by the buyer.

