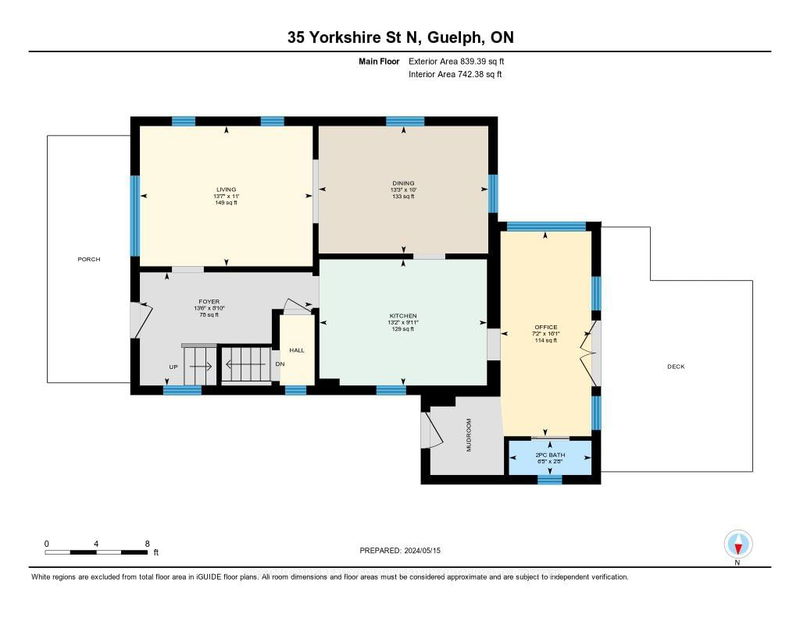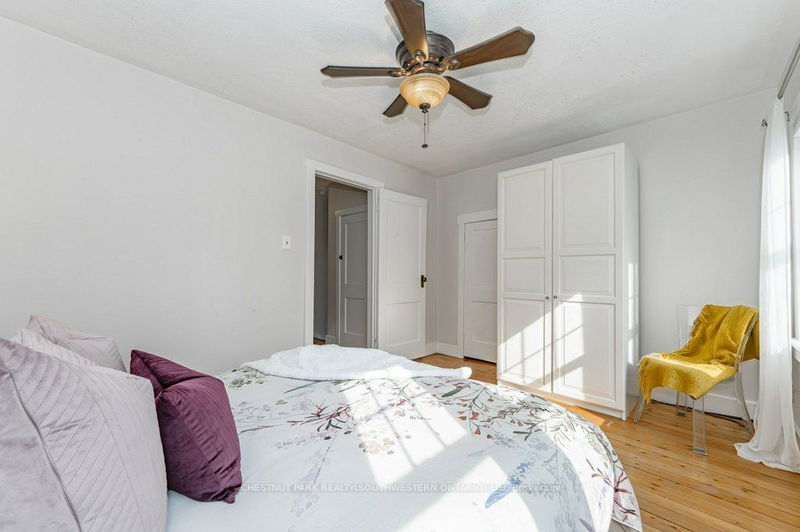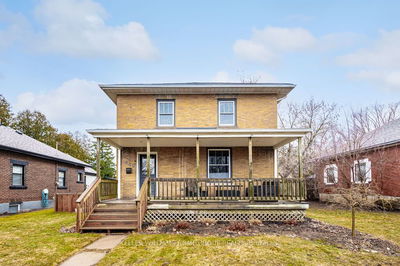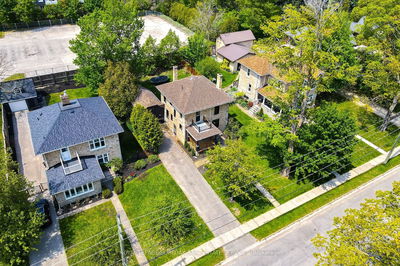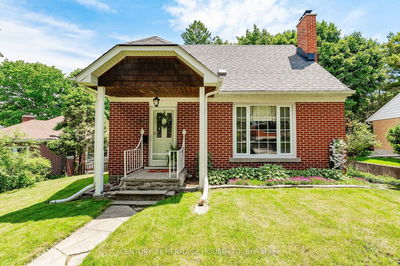Looking for value, character + a large backyard in one of Guelph's favourite neighbourhoods? Look no further. Not only will you find the quintessential front porch to chat with friendly neighbours, it also has a coveted mud room, added in 2014, with heated floors + a convenient 2-pc bath. A bright office/playspace/TV area that overlooks the serene backyard was also added. The large foyer has welcomed many friends + the bright spacious living room has been a neighbourhood gathering spot for years. A large kitchen has a gas stove, tons of cabinetry + counterspace + opens to a generous dining room, with it's endearing built-in bookshelves. If these freshly painted walls could talk, they would tell of the beautiful memories made here + the good karma it emotes. Upstairs are 3 sizable bedrooms, 2 with walk-in closets (in a century home!!) + a 4-pc bath. The high + dry walkout basement could be finished with a rec room, storage + a 2-pc bath (existing). Boasting one of the largest yards in the neighbourhood, with beautiful perennial gardens, there is plenty of space to entertain, for kids to play or to add on and still have a big yard. Plans drafted by M2 Contracting for a 2 level addition can be provided by the sellers. A lovely deck (2015) gets just the right amount of sun + is perfect for relaxing or enjoying meals outdoors, with wonderful views of trees and Church of Our Lady. A covered deck below provides comfort during drizzly days, offers shade or a place to lounge while watching the kids. The bunker + shed make clever storage options. There is parking for 3 cars in the paved (2023) driveway, but it's a quick walk to downtown + the go-train, so you can leave the car at home. Sunny Acres Park is a storybook neighbourhood, bursting with families + a sense of community. With a new play structure (2023), wading pool, skating rink in the winter, Fixed Gear Brewing + top-rated schools all within minutes, it is truly an incredible place to live + raise a family.
Property Features
- Date Listed: Wednesday, May 15, 2024
- City: Guelph
- Neighborhood: Central West
- Major Intersection: On Yorkshire St Between Waterloo + Paisley
- Full Address: 35 Yorkshire Street N, Guelph, N1H 5A8, Ontario, Canada
- Kitchen: Main
- Living Room: Main
- Listing Brokerage: Chestnut Park Realty(Southwestern Ontario) Ltd - Disclaimer: The information contained in this listing has not been verified by Chestnut Park Realty(Southwestern Ontario) Ltd and should be verified by the buyer.







