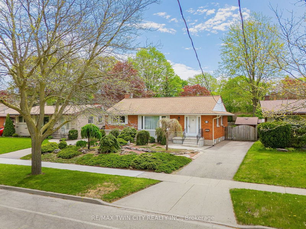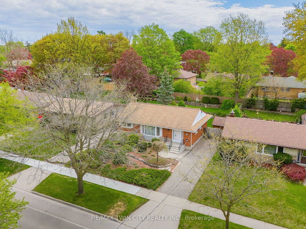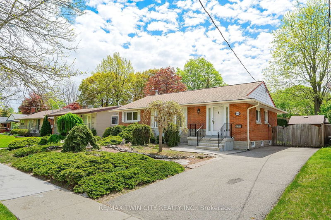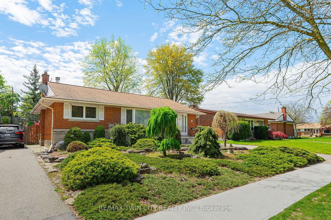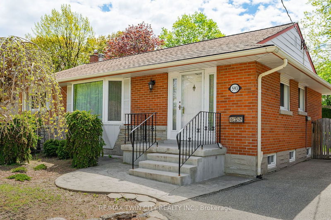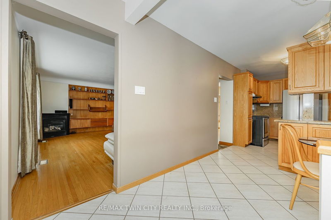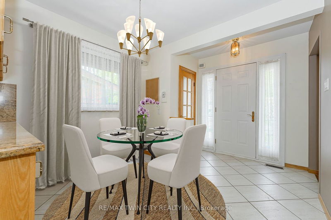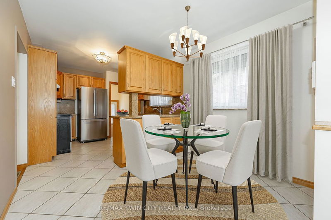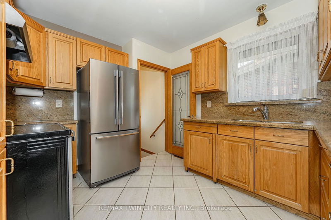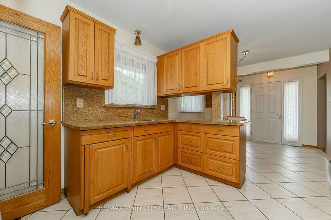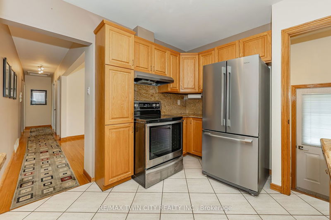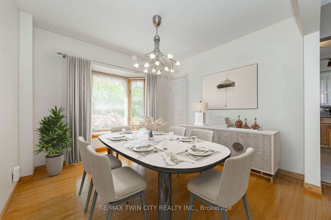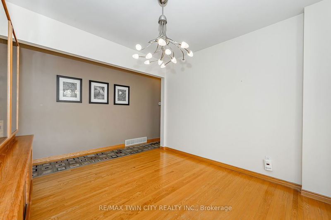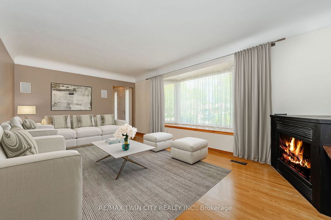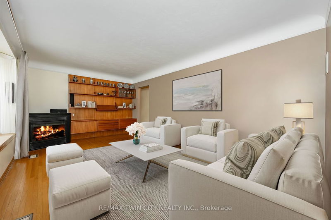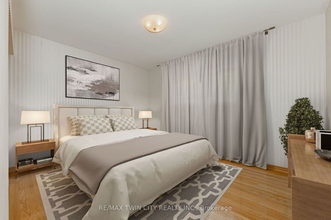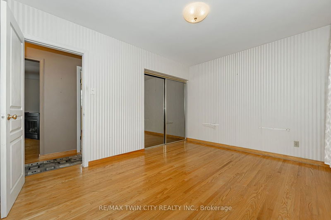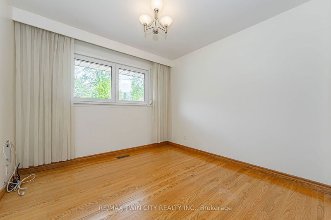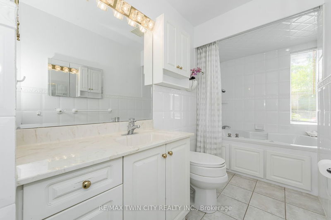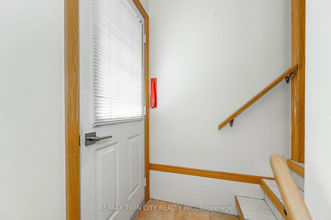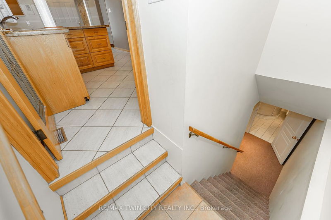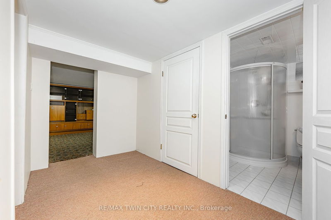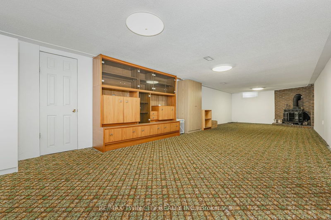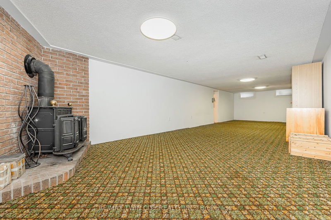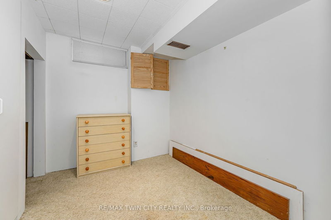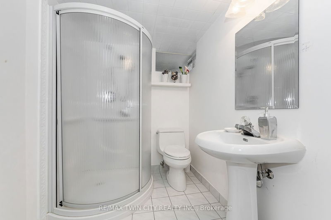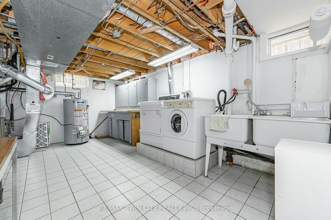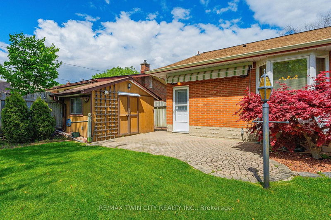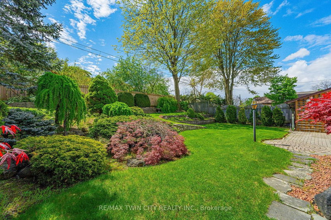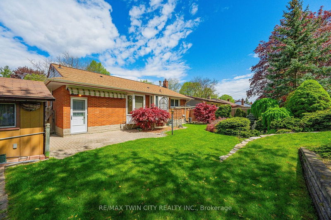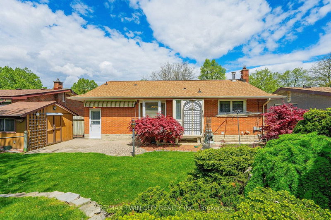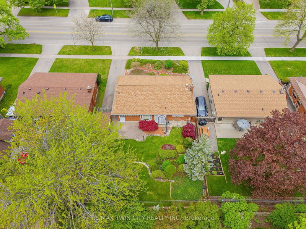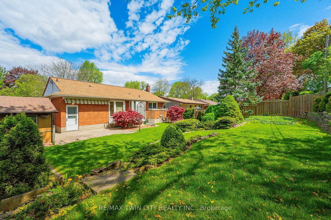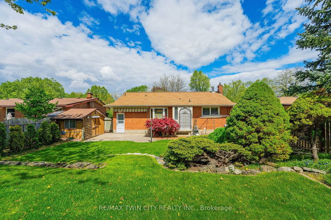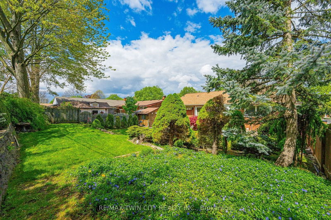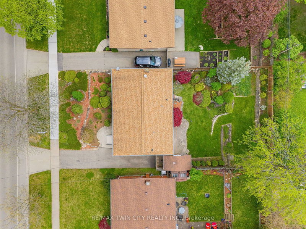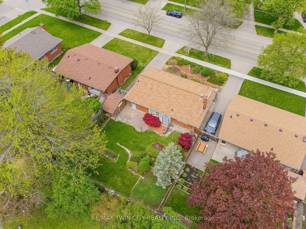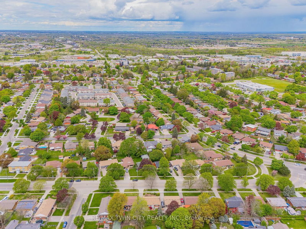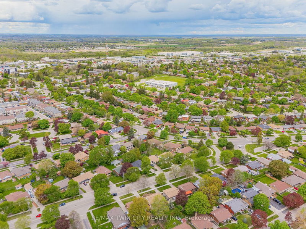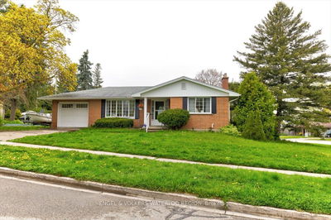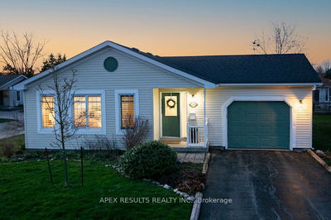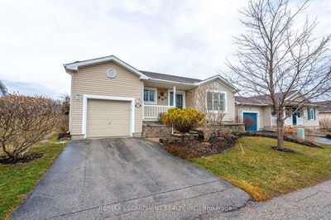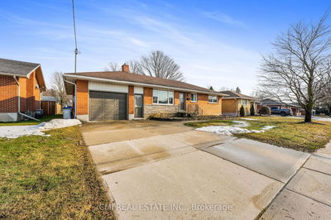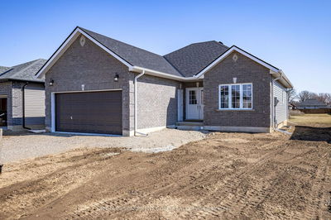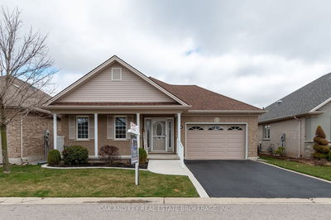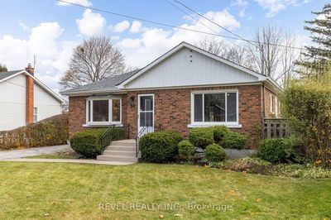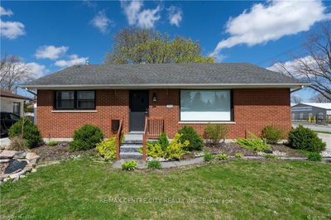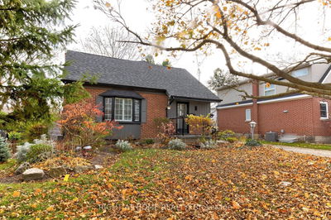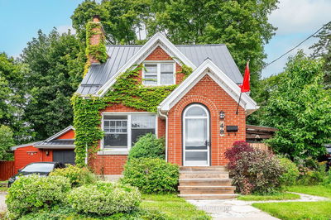Excellent opportunity to live in or invest! Discover the perfect blend of charm & functionality in this meticulously maintained bungalow, nestled in the highly desirable Rosemount neighborhood of Kitchener. Spanning over 2100 SF of living space w/ 2 beds & 2 full baths, this home offers a seamless blend of comfort & style. The heart of this home features a bright, spacious open-concept layout, including a lrg kitchen w/ granite countertops, stainless appliances, & ample cabinet space, paired w/ a dinette area for casual dining. Adjacent to the kitchen, you'll find a formal dining rm w/ bay window & a welcoming living rm, complete w/ oversized windows & a cozy gas fireplace, offering views of the mature streetscape. Completing the main level is a lrg primary bedrm, secondary bedrm, & a 4-piece main bath, providing comfortable living spaces. The finished basement offers additional living space & exciting possibilities. Featuring a separate side entrance, this area is perfect for duplexing, creating a potential future income suite. The lrg rec rm w/ a wood-burning oven provides a perfect space for entertaining, while an additional bedrm, a 3-piece bathrm, & a laundry/storage rm offer functionality & convenience. The outside of the home is beautifully landscaped w/ perennial gardens, & offers an over-sized, fully fenced private backyard w/ mature trees, a patio w/ awning, shed, & parking for three cars w/ the potential for more. Prime location: close to all popular amenities & attractions like the Kitchener Auditorium (AUD), Centre in the Square, Kitchener's Farmers Market, & the LRT. Numerous parks (including Stanley Park & Heritage Park), schools, shopping centers, & a plethora of dining options are all w/in easy reach. Commuters will appreciate the quick access to major highways & public transportation routes, making travel effortless. This charming bungalow offers a lifestyle of comfort, convenience, & community.
Property Features
- Date Listed: Thursday, May 16, 2024
- Virtual Tour: View Virtual Tour for 593 Krug Street
- City: Kitchener
- Major Intersection: River Road E To Krug Street
- Full Address: 593 Krug Street, Kitchener, N2B 1L9, Ontario, Canada
- Kitchen: Main
- Living Room: Main
- Listing Brokerage: Re/Max Twin City Realty Inc. - Disclaimer: The information contained in this listing has not been verified by Re/Max Twin City Realty Inc. and should be verified by the buyer.

