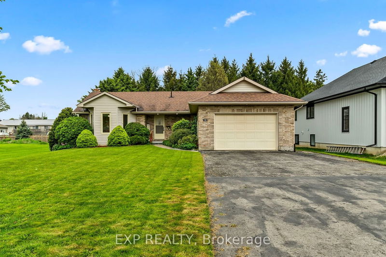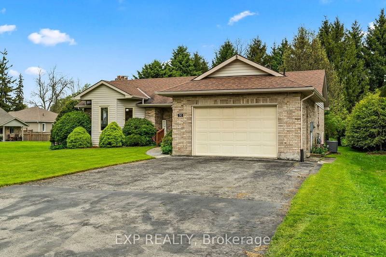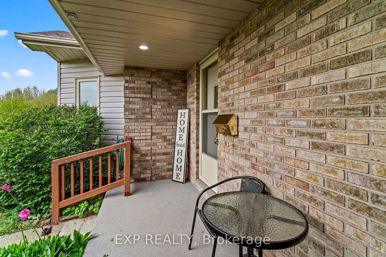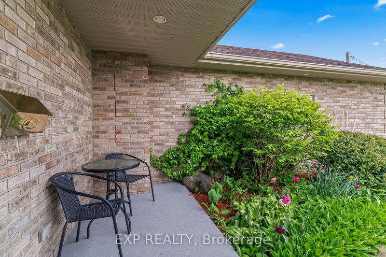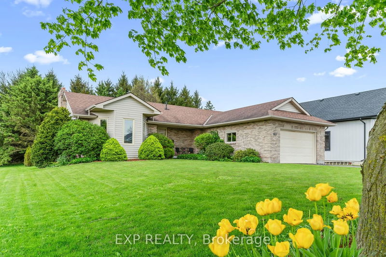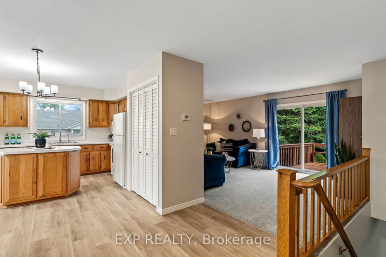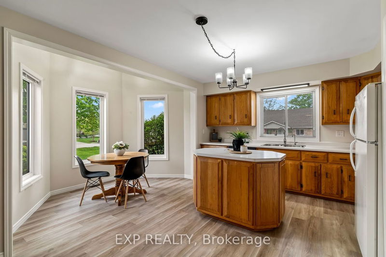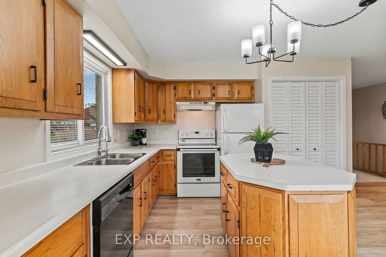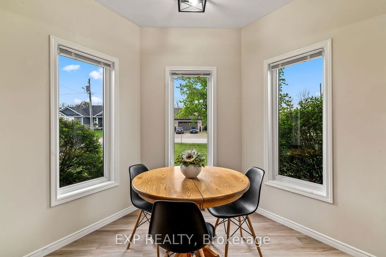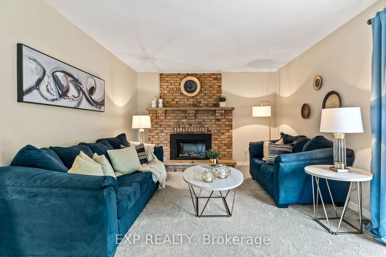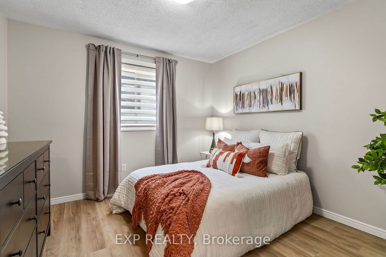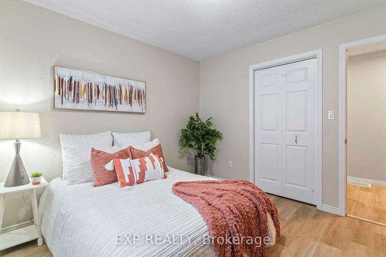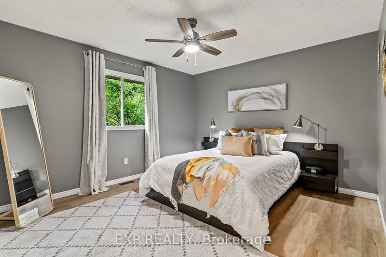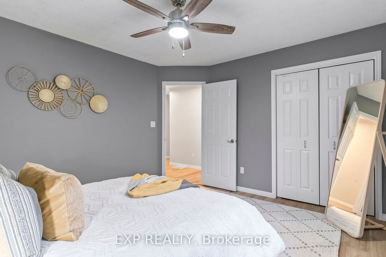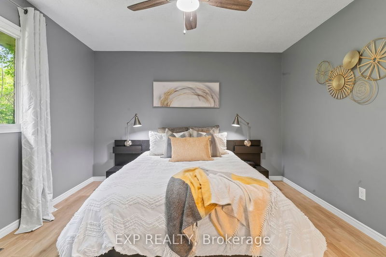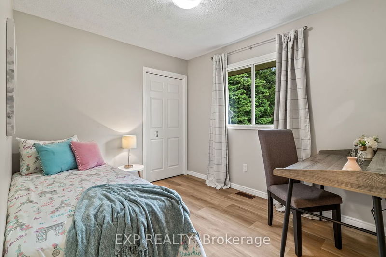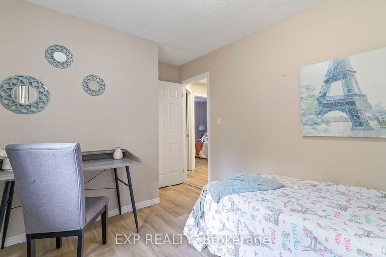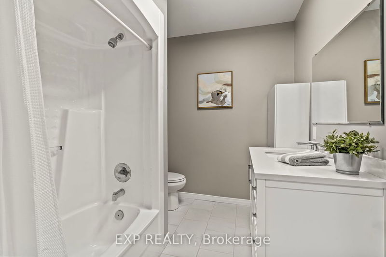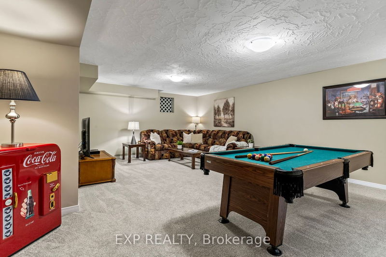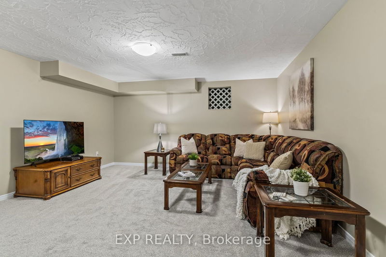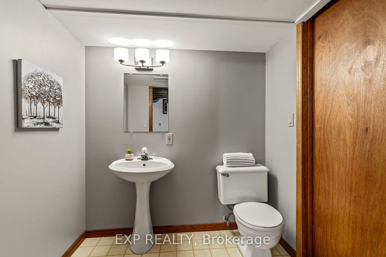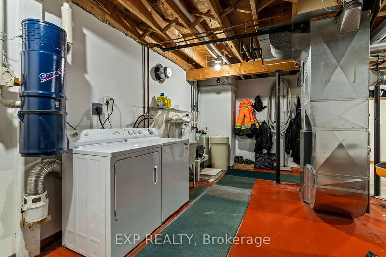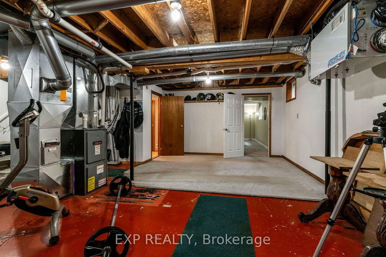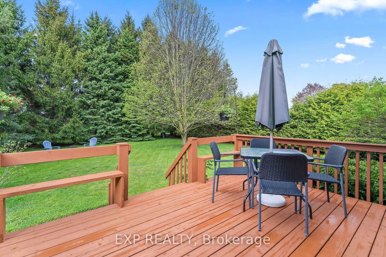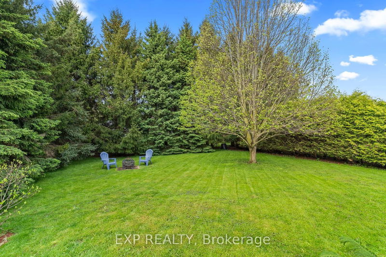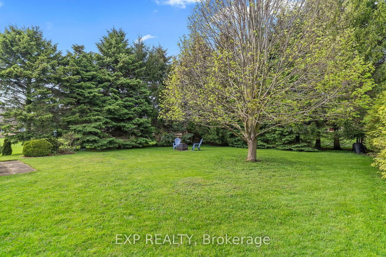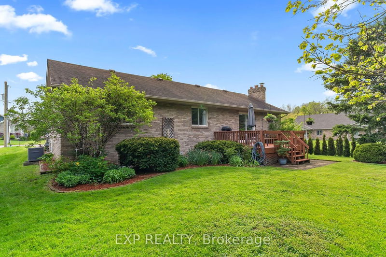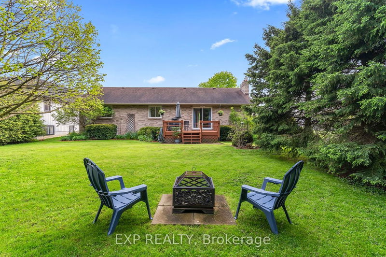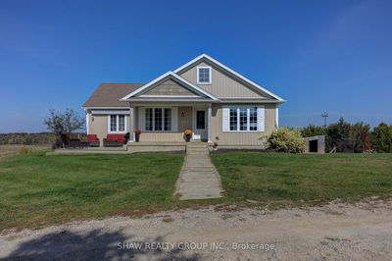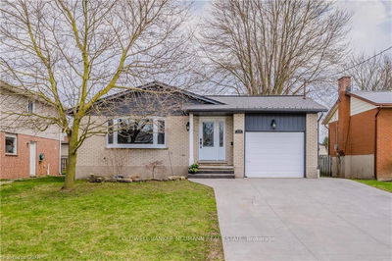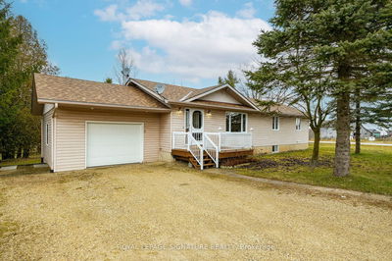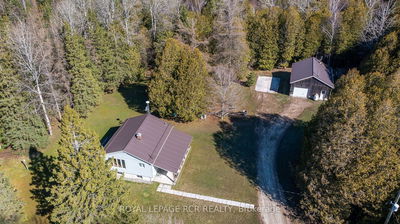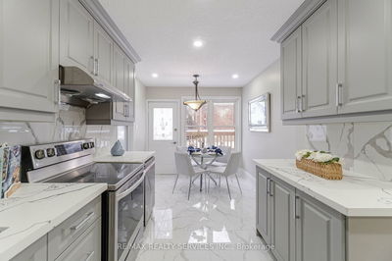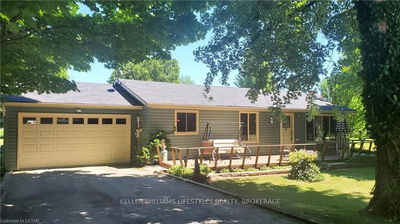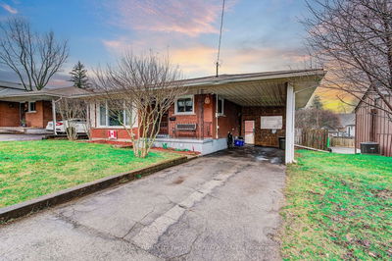Welcome to your dream home in the charming community of Clifford! Inside, the open-concept kitchen boasts a pantry, island, and a unique hexagonal dining area, flooded with natural light from three windows overlooking the front yard. The cozy family room features a brick electric fireplace, creating a warm ambiance, and provides easy access to the inviting back deck which overlooks the beautiful, private backyard with low maintenance gardens & mature trees. With three bedrooms on the main floor, there's ample space for the whole family to unwind. A newly updated bathroom completes this level, offering both style and functionality. The basement offers even more potential, with a spacious living room featuring above-grade windows that infuse the space with natural light. Additionally, a large unfinished area with its own staircase from the garage presents an opportunity to customize to your family's preferences. Located on a stunning street with friendly neighbors. Don't miss the chance to make this your forever home!
Property Features
- Date Listed: Thursday, May 16, 2024
- Virtual Tour: View Virtual Tour for 30 Ann Street N
- City: Minto
- Neighborhood: Clifford
- Major Intersection: North side of Ann St N between Geddes St W & Queen St W. Google Maps may not come up correctly. Be sure you are on Ann St NORTH not south.
- Full Address: 30 Ann Street N, Minto, N0G 1M0, Ontario, Canada
- Kitchen: Pantry, Centre Island, Window
- Family Room: W/O To Deck, Brick Fireplace, Broadloom
- Living Room: Above Grade Window, Broadloom
- Listing Brokerage: Exp Realty - Disclaimer: The information contained in this listing has not been verified by Exp Realty and should be verified by the buyer.

