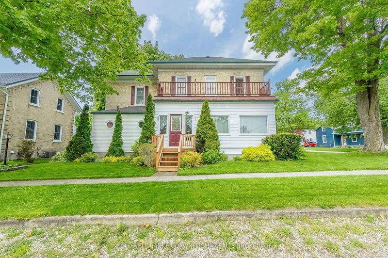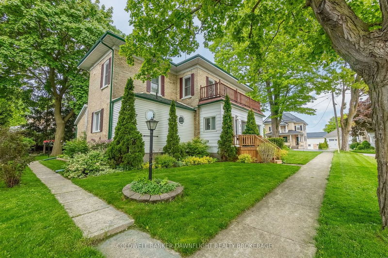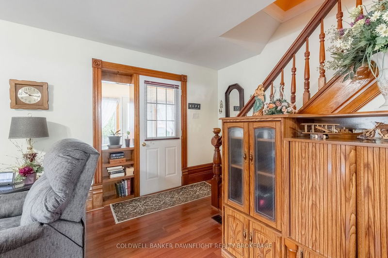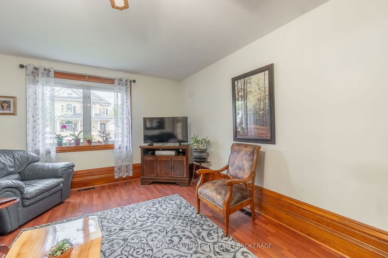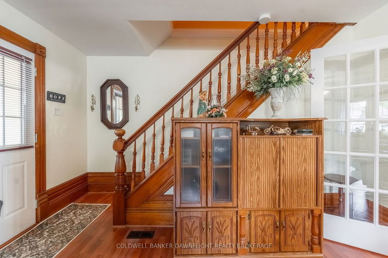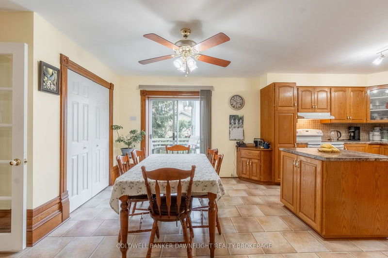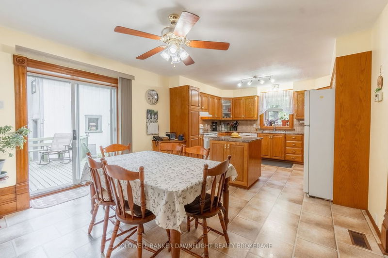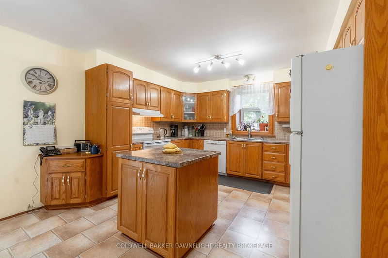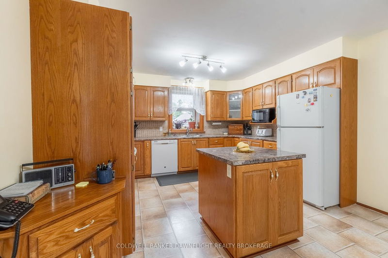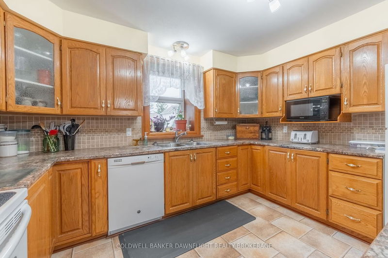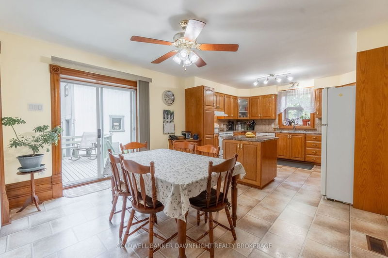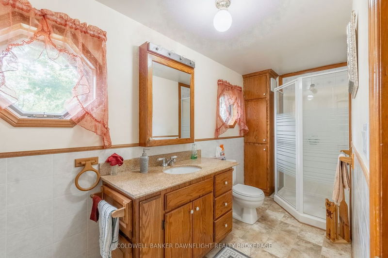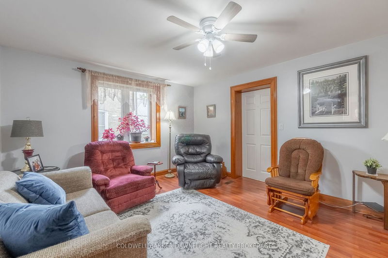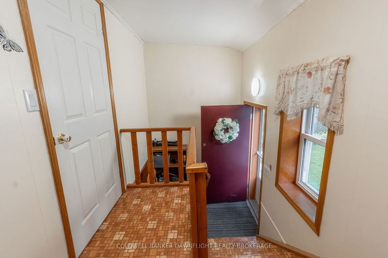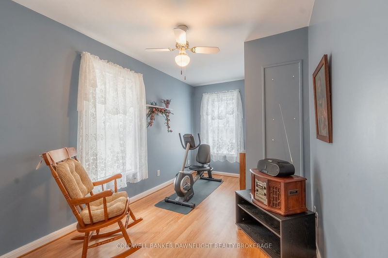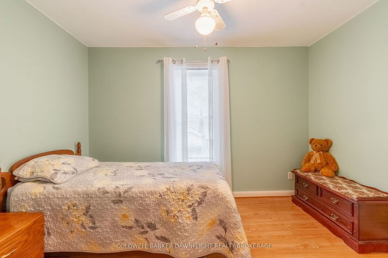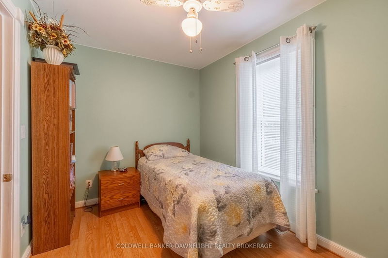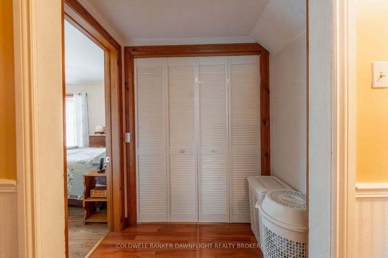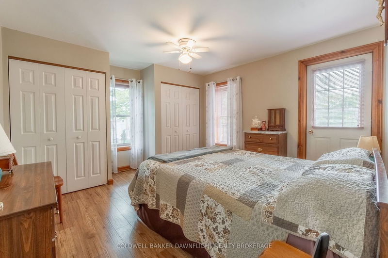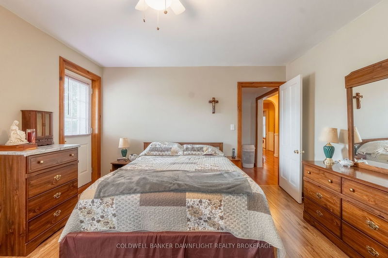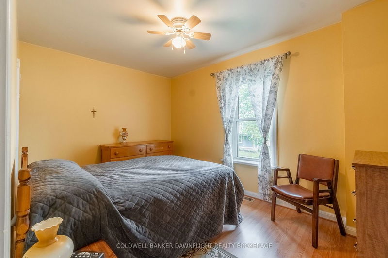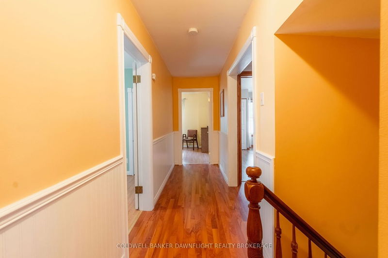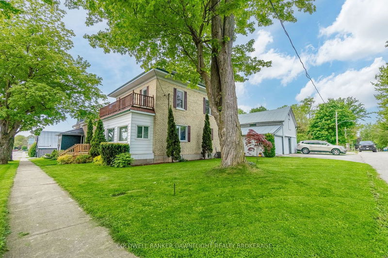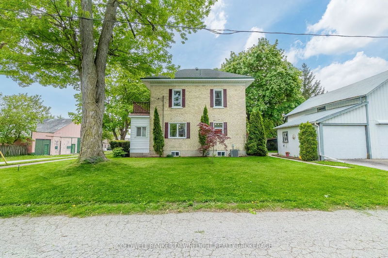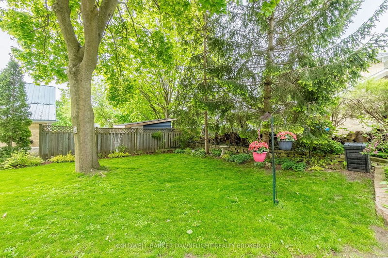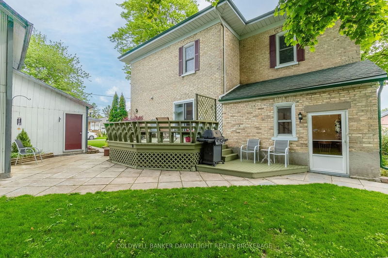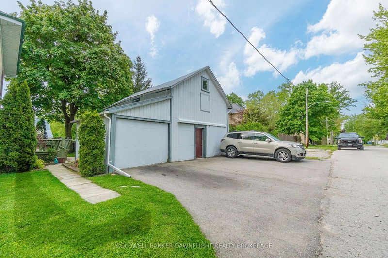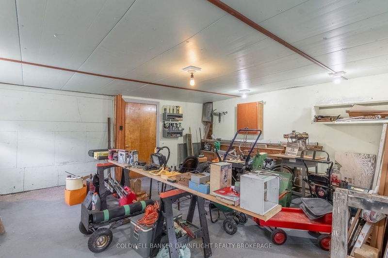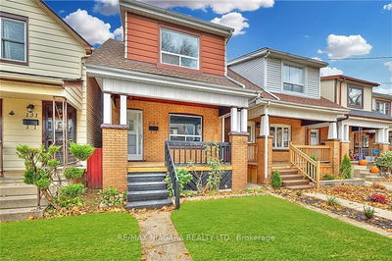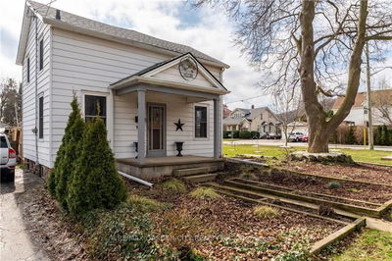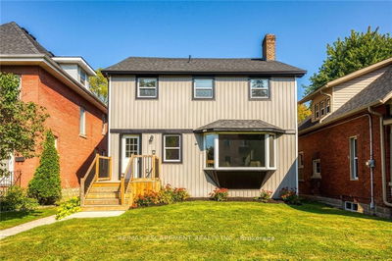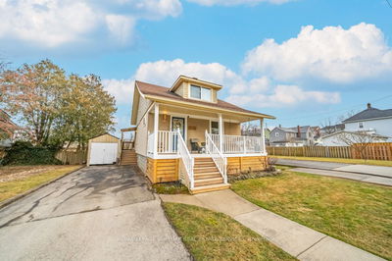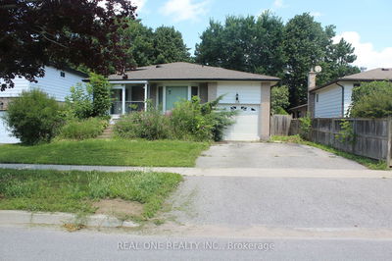Welcome to this charming historic yellow brick 2-storey home, meticulously maintained and nestled in a prime residential area close to amenities such as schools, medical offices, and recreational facilities. Inside, you'll find two living areas on the main level, complemented by a 3-season sun porch, offering ample space for comfortable living. The kitchen boasts plenty of cabinetry space and flows seamlessly into the adjoining dining area, with patio doors leading to the rear deck and private backyard. Upstairs, four bedrooms and a 4-piece bath await, along with a storage room and a walkout over the lower level sun porch. The walk-up attic presents an opportunity for additional living space, awaiting your personal touch. Features such as gas heat and central air ensure year-round comfort, while a large two-storey shed provides versatility with potential for a man cave, vehicle storage, and workshop space. A triple-width driveway and landscaped grounds complete this inviting family home, ready for you to make it your own.
Property Features
- Date Listed: Thursday, May 16, 2024
- Virtual Tour: View Virtual Tour for 26 Victoria Lane
- City: Bluewater
- Neighborhood: Zurich
- Major Intersection: Zurich Hensall Rd To Victoria Lane
- Full Address: 26 Victoria Lane, Bluewater, N0M 2T0, Ontario, Canada
- Living Room: Main
- Kitchen: Main
- Living Room: Main
- Listing Brokerage: Coldwell Banker Dawnflight Realty Brokerage - Disclaimer: The information contained in this listing has not been verified by Coldwell Banker Dawnflight Realty Brokerage and should be verified by the buyer.

