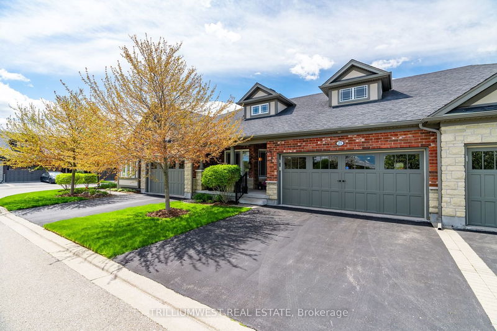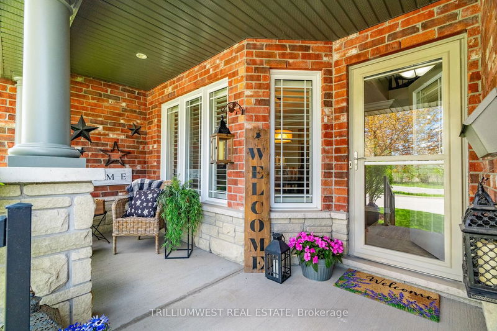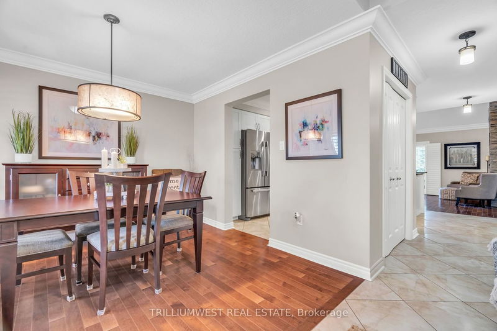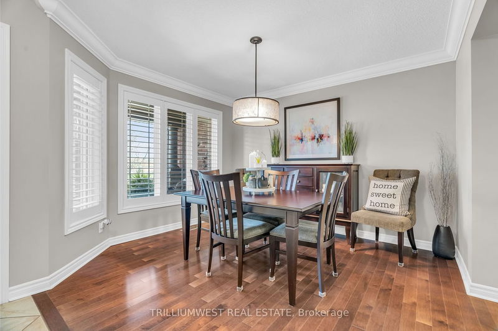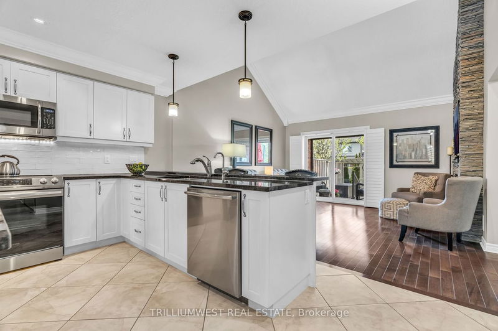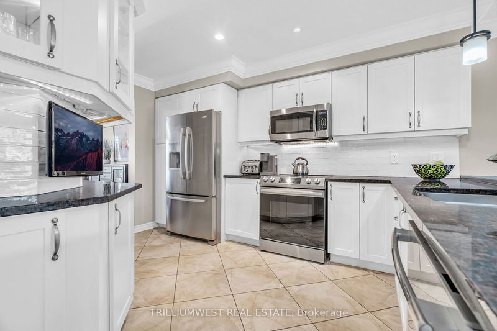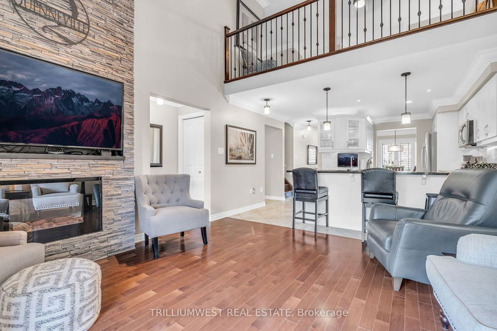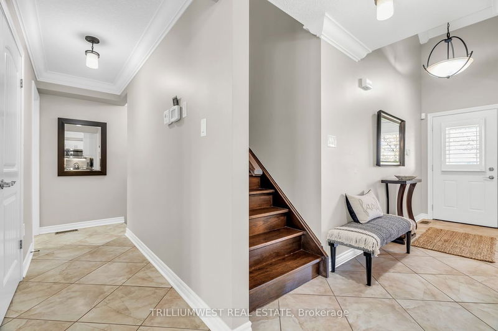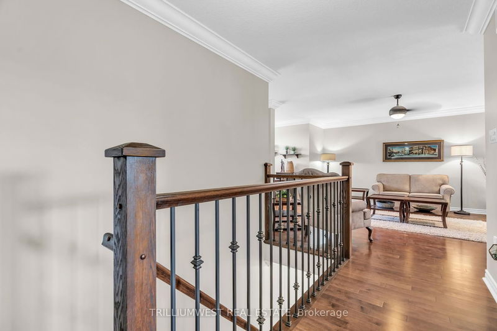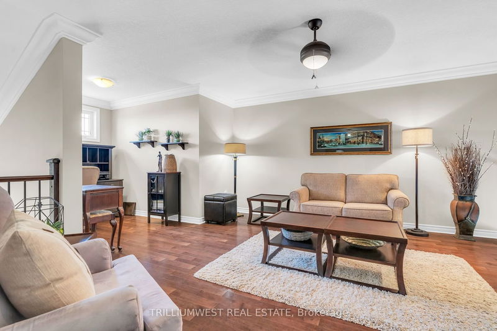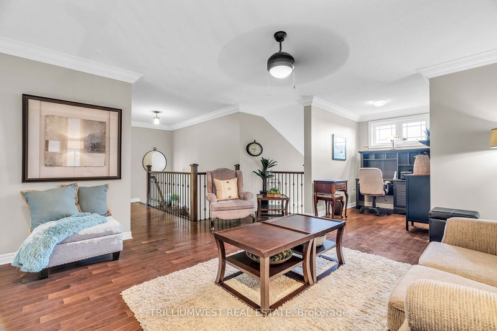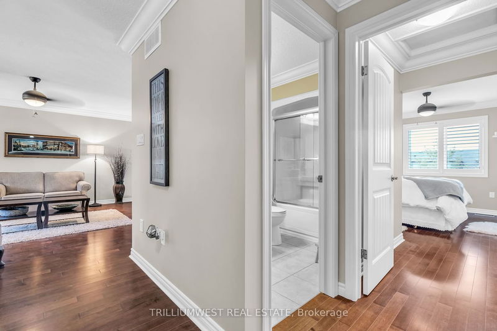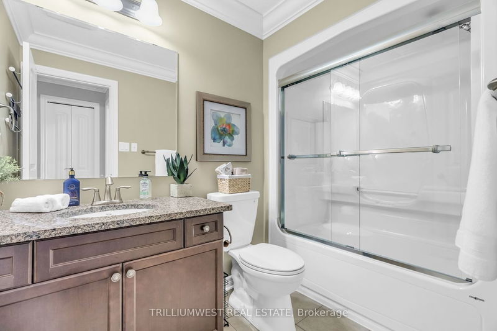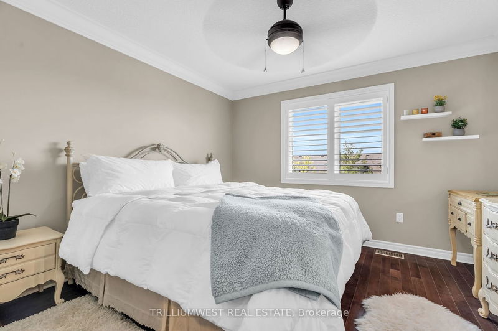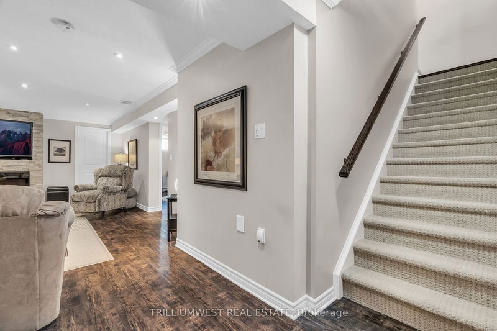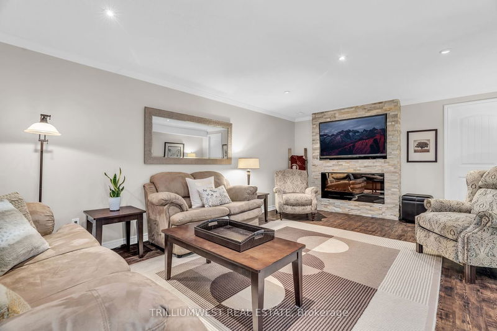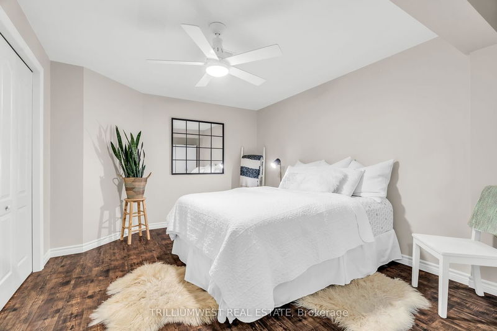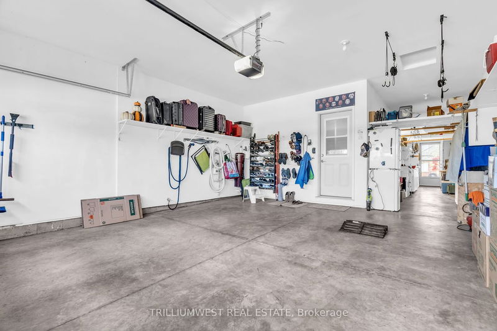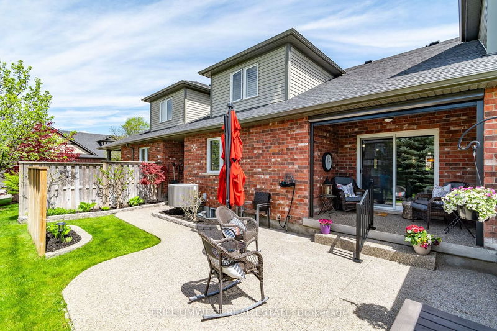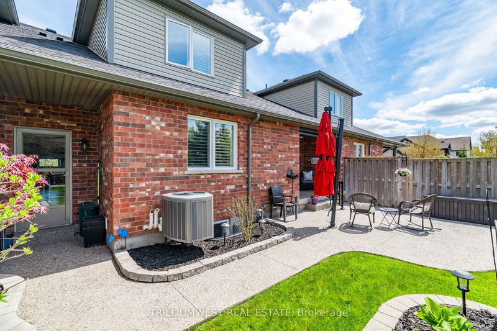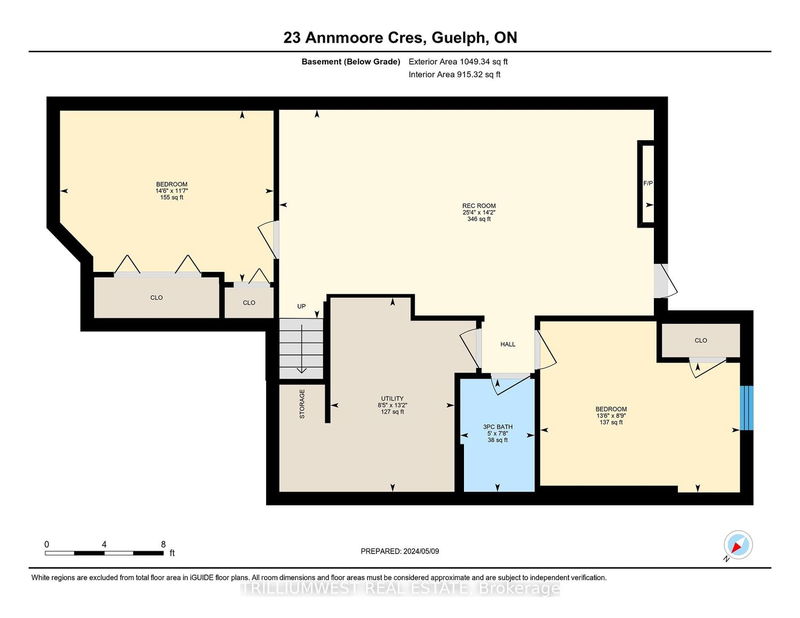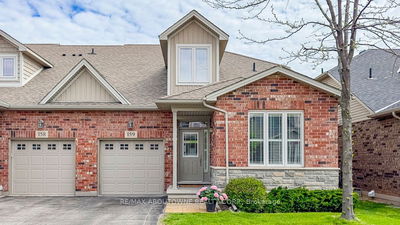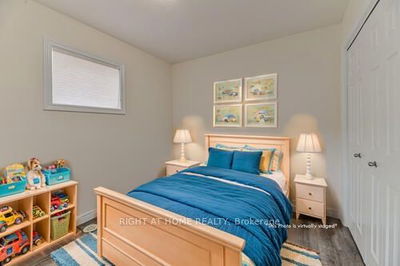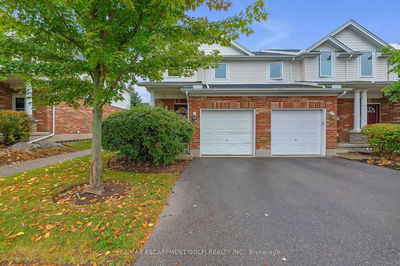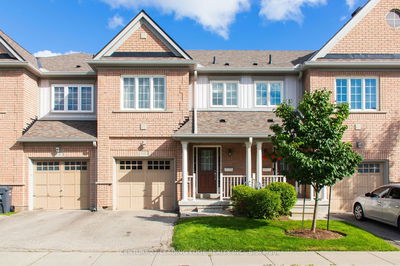This beautifully appointed executive bungaloft in 'The Enclave' will wow you! The 3 Bedroom + Den, 4 Bathroom home provides over 2800 sqft of living space. The open concept design with stunning vaulted ceilings and beautifully crafted crown moulding create a grand feel with the light cascading in from all directions. The custom kitchen has plenty of storage, prep space and room for helping hands. The main floor living in these units is perfect for anyone looking to limit the stairs or planning ahead for years to come. The large primary bedroom, laundry and 2 bathrooms on the main level provide convenience and peace of mind. The spacious loft is perfect for an open office and secondary living room that also holds the second large and bright bedroom with accompanying 4 Piece bathroom. The basement has been professionally finished with great ceiling height throughout. The added large rec room with electric fireplace is perfect for any holiday atmosphere or cozy movie nights. You'll also find the third bedroom and large den with double closets plus another 3 piece bathroom. If you need room for the toys the DOUBLE garage has all that and more, with access to both the inside of the home as well as an extended pass through directly to the backyard with added work benches, sink and heating vent to help keep your hands moving and the projects happening. Nothing has been overlooked outside either. The exposed aggregate concrete back patio adds a bit of low maintenance flare to this beautifully landscaped yard complete with an automated screened porch with fan that will have you sitting pretty all summer long! Sit back and enjoy. It won't take you long to fit right in to this friendly community. Come on by for a look!
Property Features
- Date Listed: Tuesday, May 14, 2024
- Virtual Tour: View Virtual Tour for 23 Annmoore Crescent
- City: Guelph
- Neighborhood: Pine Ridge
- Full Address: 23 Annmoore Crescent, Guelph, N1L 0J1, Ontario, Canada
- Kitchen: Main
- Living Room: Main
- Listing Brokerage: Trilliumwest Real Estate - Disclaimer: The information contained in this listing has not been verified by Trilliumwest Real Estate and should be verified by the buyer.

