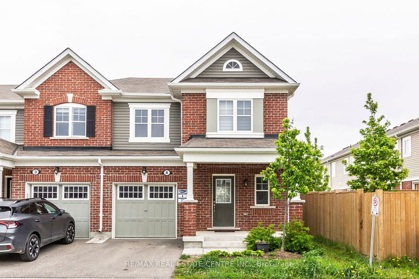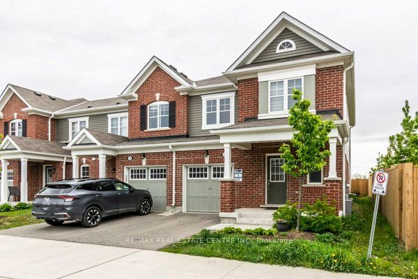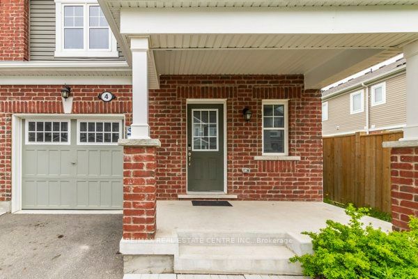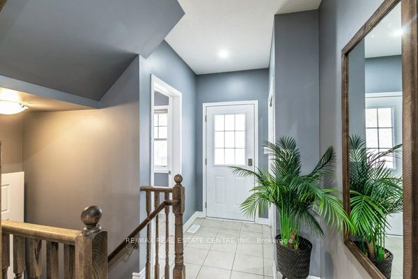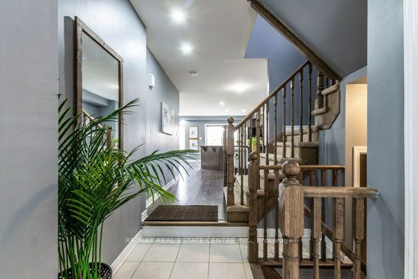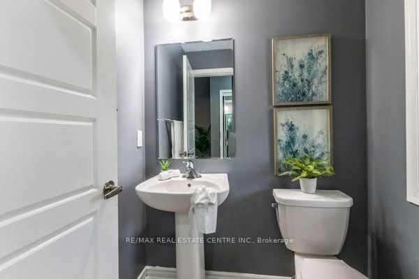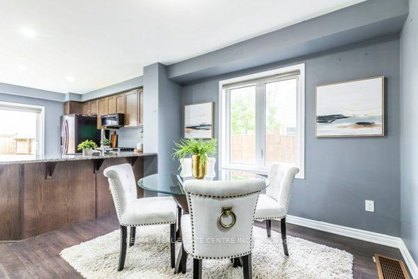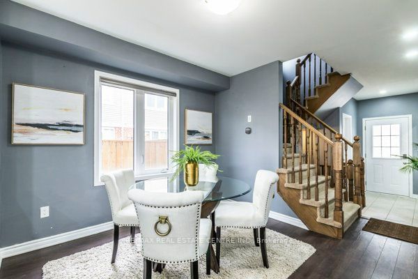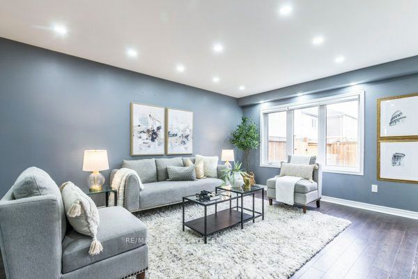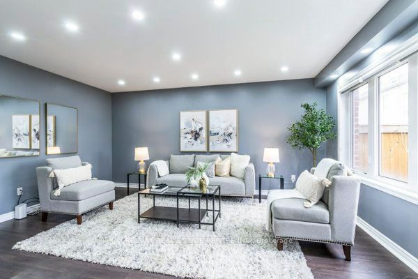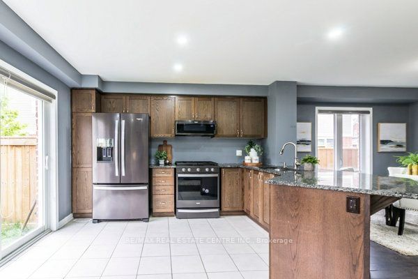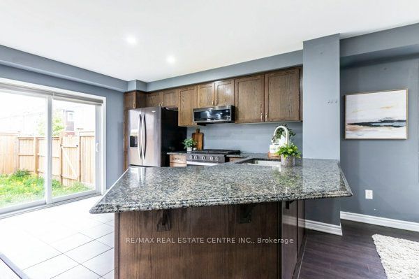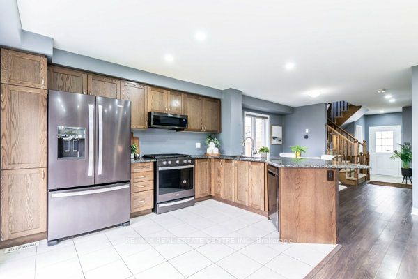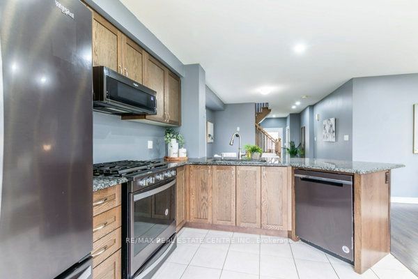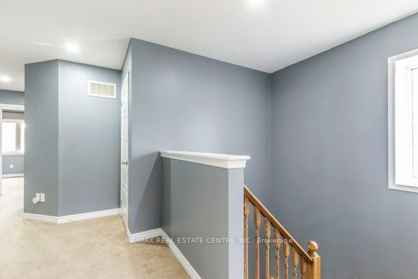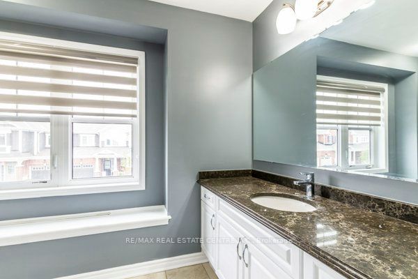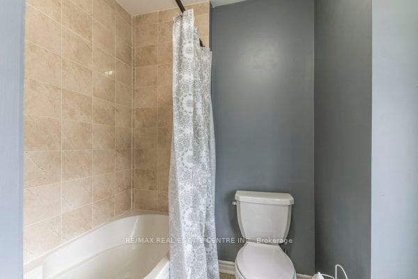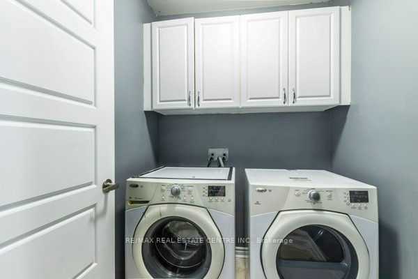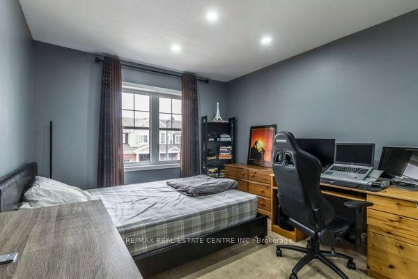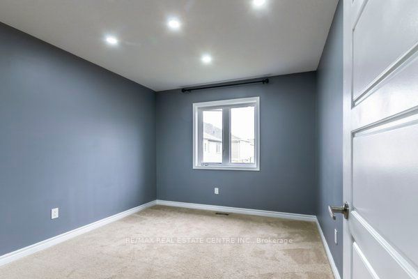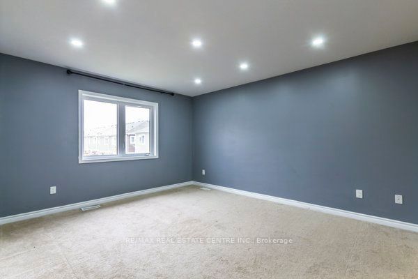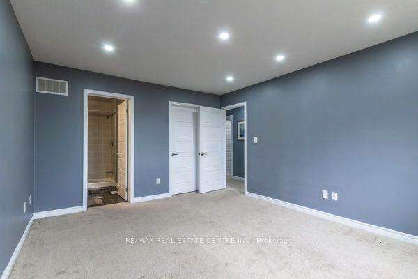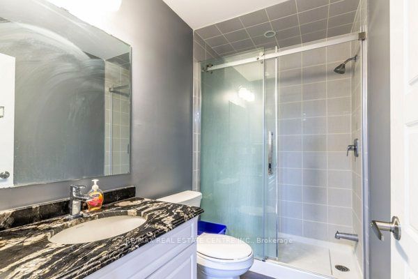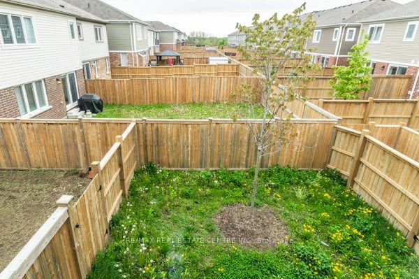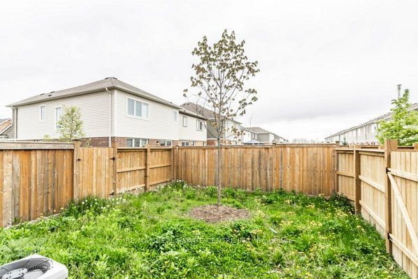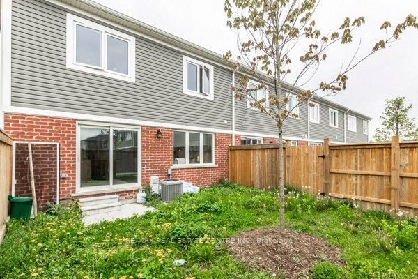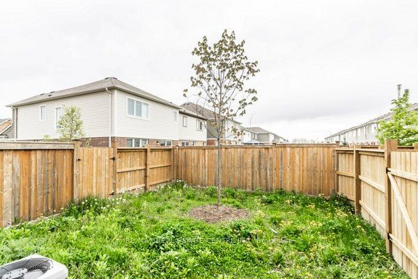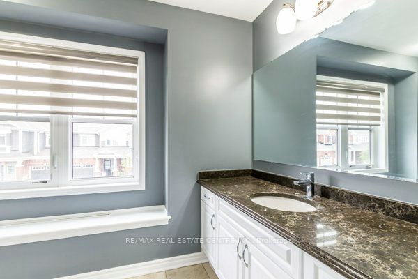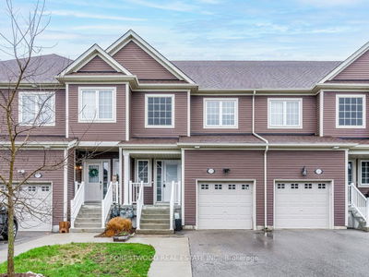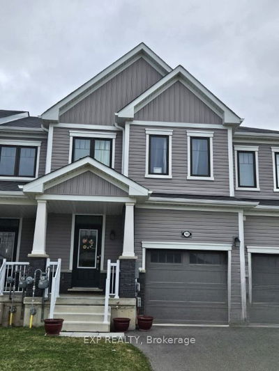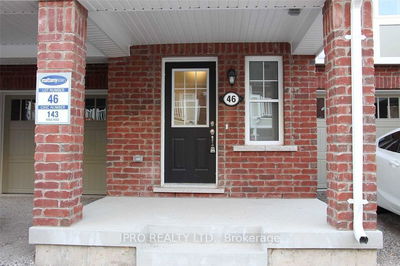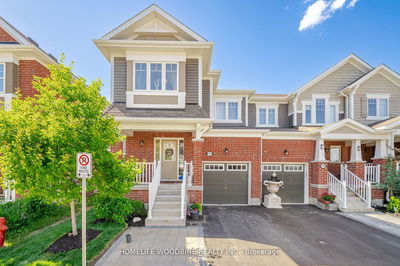Beautiful Corner modern design townhouse with practicality for a convenient lifestyle. The gorgeous townhome is located in a desirable river mill neighbourhood. This home features, 3 bed 2.5 baths, an open concept main floor, a large great beautiful kitchen with upgraded cabinets, granite countertops, and walk-out fenced yards upper level offers 3 bedrooms, a large master bedroom with a walk-in closet, 4 piece ensuite. The basement awaiting the new owner's new taste. Enjoy The Outdoors With Friends And Family In Your Private Backyard, Or Head Out For A Walk On One Of The Many Trails Nearby. With Great Schools, Great Parks, And Plenty Of Entertainment Opportunities This Property Has It All! That Cambridge Has To Offer - Come See This Beautiful Townhouse Today! Don't Miss Your Chance To Become Part Of This Great Community - From Its Vibrant Downtown Core And Exciting Entertainment Venues To Its Great Restaurants And Unique Shops There Is Something For Everyone Here. With A Convenient Location And Proximity To Toronto, The 401, And Other Major Highways - Now Is The Perfect Time To Make Your Move. Excellent location close to park, shopping, Cambridge main hub, Kitchener and Guelph.
Property Features
- Date Listed: Tuesday, May 14, 2024
- Virtual Tour: View Virtual Tour for 4-143 Ridge Road E
- City: Cambridge
- Major Intersection: Head North On Main Street. - Turn Left Onto Elm Avenue. - Continue Straight Until You Reach Ridge Road. - Turn Right Onto Ridge Road. - 143 Ridge Rd
- Full Address: 4-143 Ridge Road E, Cambridge, N3E 0E1, Ontario, Canada
- Living Room: Main
- Kitchen: Main
- Listing Brokerage: Re/Max Real Estate Centre Inc. - Disclaimer: The information contained in this listing has not been verified by Re/Max Real Estate Centre Inc. and should be verified by the buyer.

