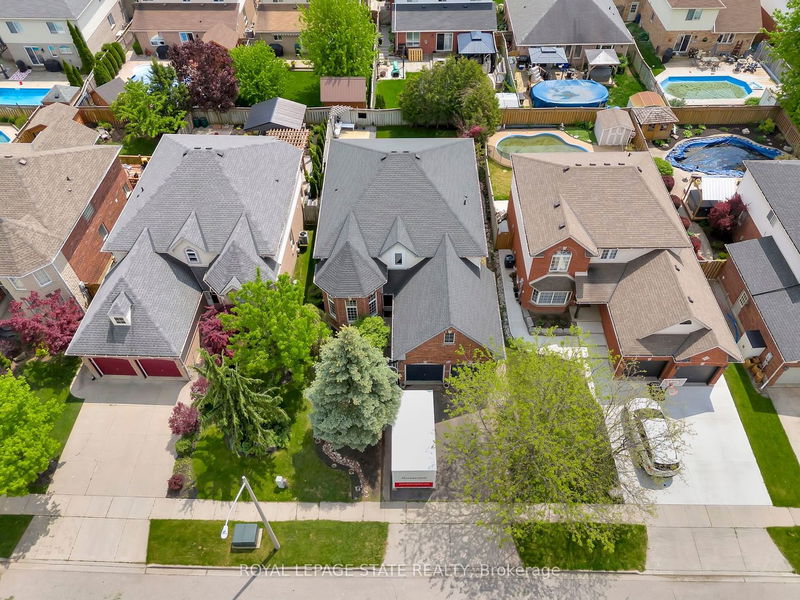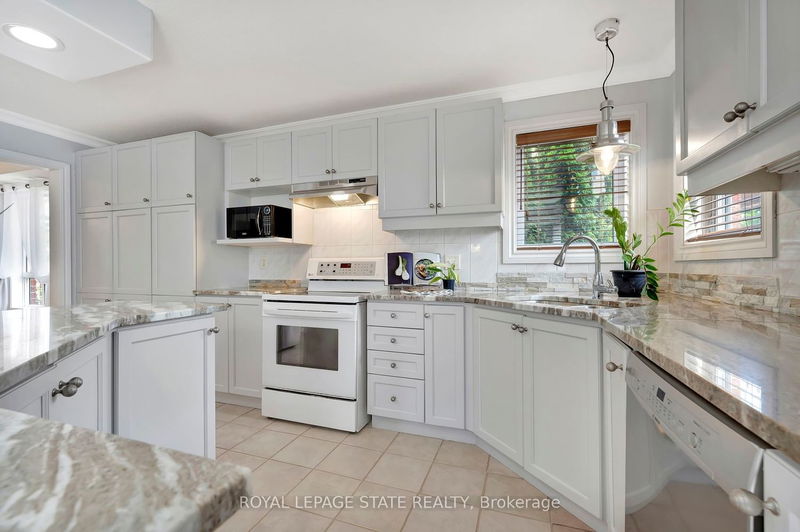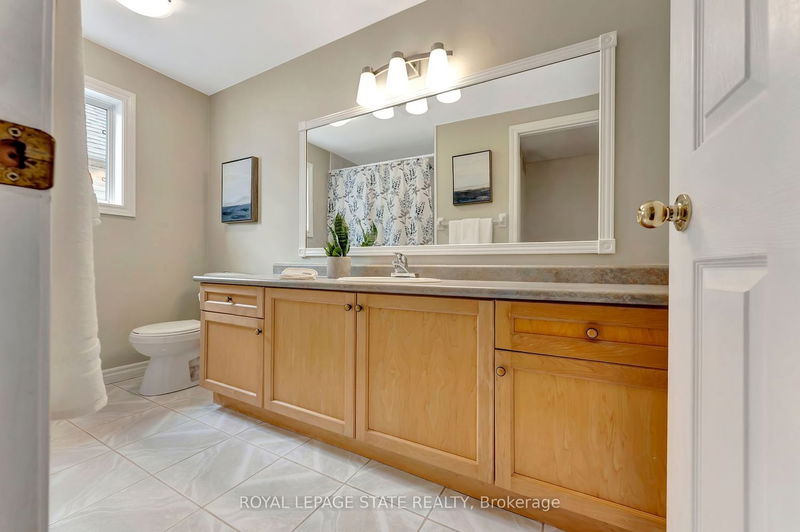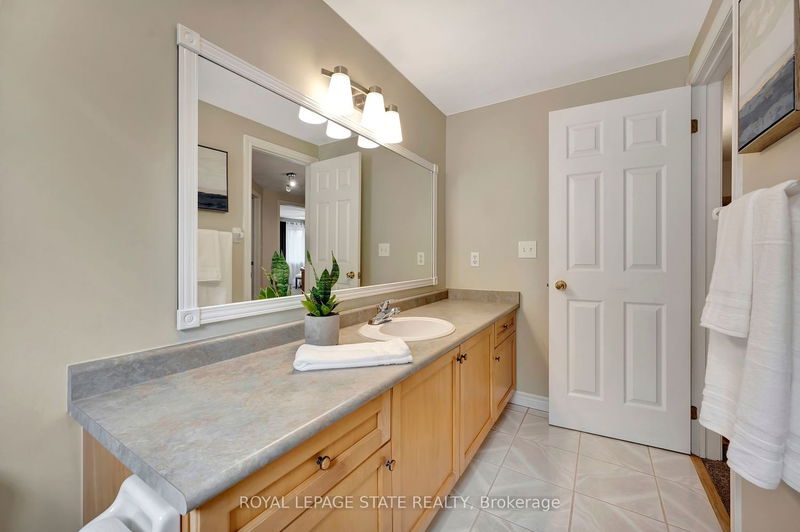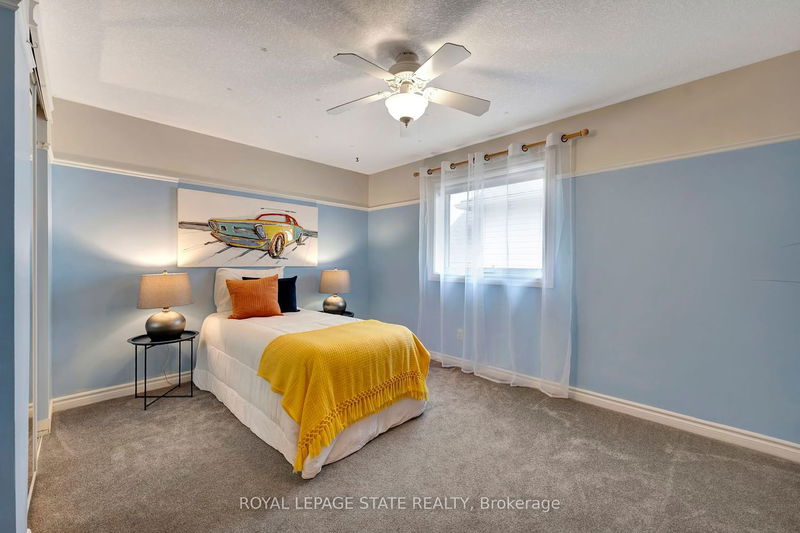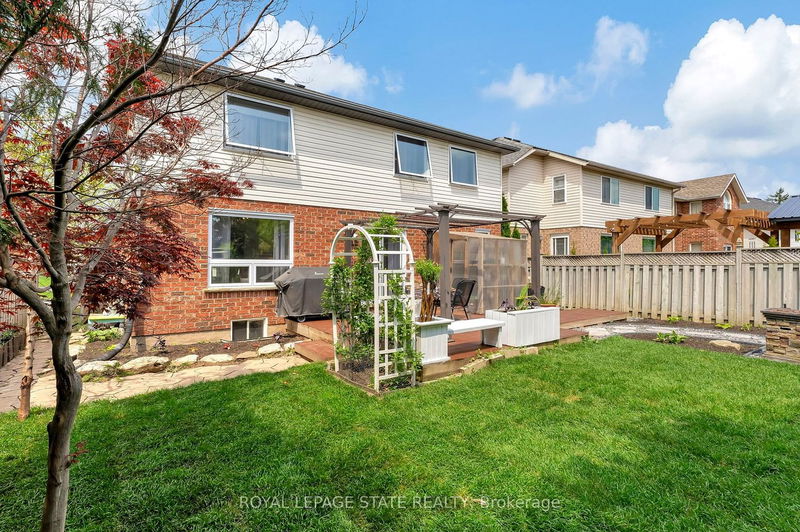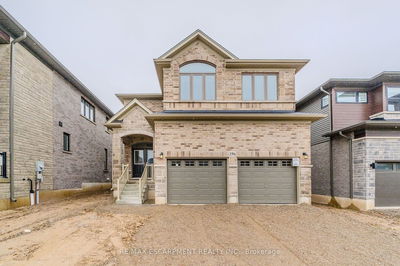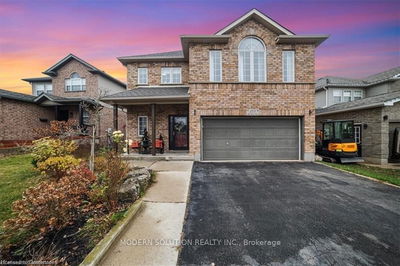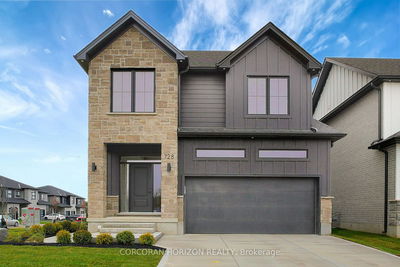Welcome to 47 Lavender Road, Cambridge. This stunning 4-bedroom, 3.5-bathroom home offers over 2700 sq ft of luxurious living space. Enjoy hardwood flooring throughout the formal living / dining room combo with stunning vaulted ceilings and soaring windows, spacious "refreshed" eat-in kitchen with ample storage, a large island, and statement granite countertops. The inviting family room features a cozy gas fireplace with on trend plank flooring, bonus main floor den can be used as a home office or needed flex space. The second floor boasts 4 generously sized bedrooms, including a primary suite with walk-in closet & 4-piece bath with corner tub. The unspoiled basement has a partially finished 3-piece bath & some electrical work already completed, providing an opportunity to customize the space to your liking. Outside, the beautifully appointed backyard includes a deck, sitting area with patio & newly laid sod, perfect for outdoor entertaining and relaxation. Located in the desirable Galt East area, this home is just minutes from the historic downtown core, offering shopping, dining & access to the picturesque Grand River. You'll also enjoy the convenience of being within walking distance to schools and parks. Dont miss out on making 47 Lavender Road your new home, where comfort, style, and a prime location come together seamlessly with numerous upgrades including, windows, flooring, furnace / c/air, roof, some lighting & plumbing fixtures & more. Truly move in ready.
Property Features
- Date Listed: Friday, May 17, 2024
- Virtual Tour: View Virtual Tour for 47 Lavender Road
- City: Cambridge
- Major Intersection: Mcnichol
- Full Address: 47 Lavender Road, Cambridge, N1P 1C8, Ontario, Canada
- Kitchen: Combined W/Dining
- Family Room: Main
- Listing Brokerage: Royal Lepage State Realty - Disclaimer: The information contained in this listing has not been verified by Royal Lepage State Realty and should be verified by the buyer.


