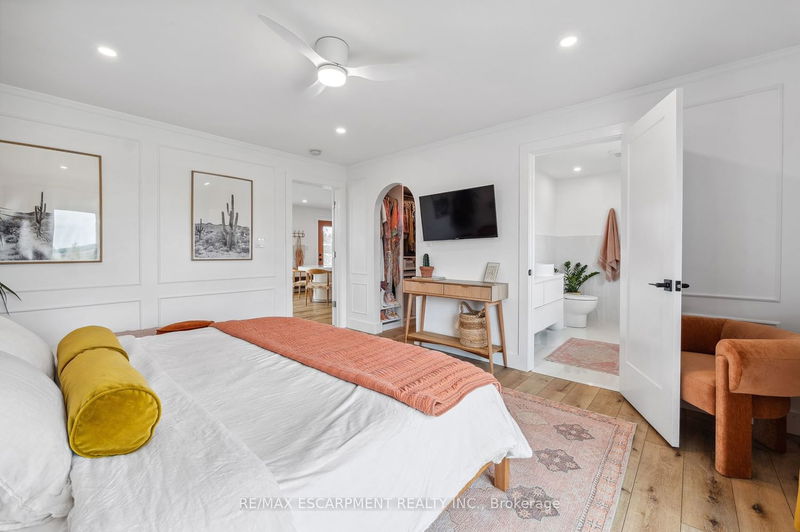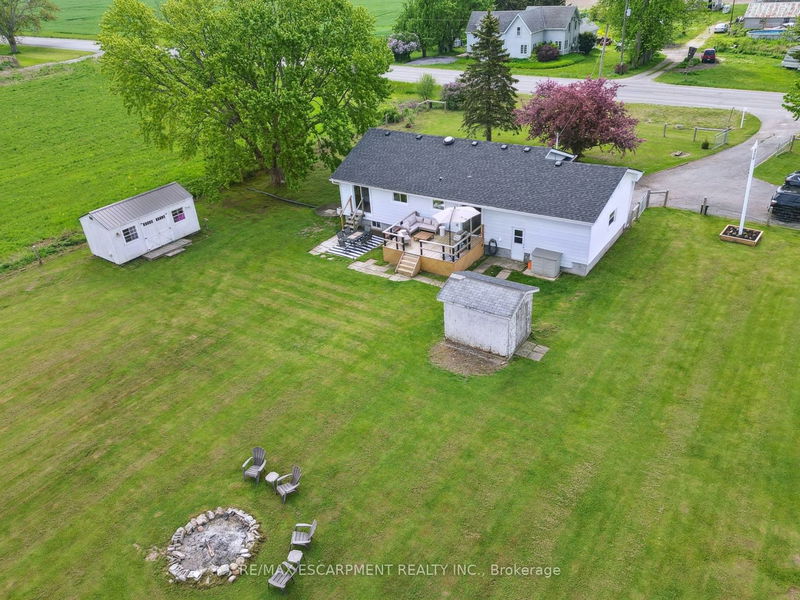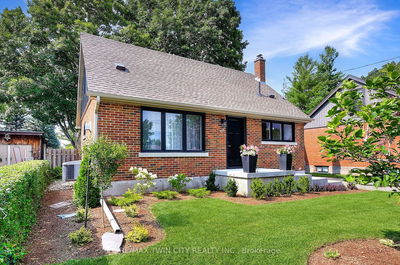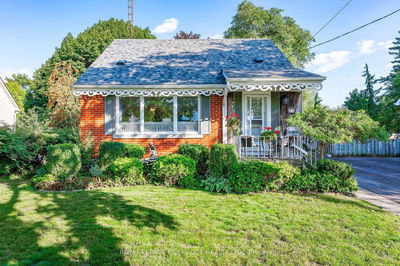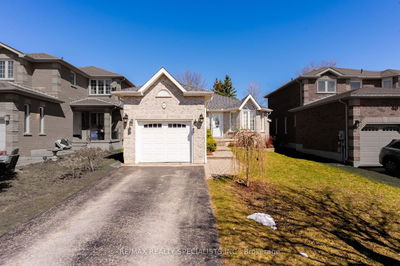Welcome to 5391 Rainham Road, a fully fenced, modern, move-in ready home on a 1 acre lot with extensive upgrades! This beautiful rural home features fully upgraded electrical, plumbing, and insulation throughout, and offers a custom contemporary kitchen alongside modern appliances and quartz countertops. Beaming with natural light, the bright open concept living space is complete with a spacious dining and living room with main floor laundry. The primary suite features a custom walk-in closet and 5-piece bathroom finished exquisitely with a walk-in shower and soaker tub. Walk out to the expansive private yard with breathtaking country views directly from the primary suite. The oversized second bedroom is situated perfectly within the home and contributes to the incredible flow of the interior. The full sized basement is waiting to be finished, doubling the living area and offering limitless possibilities. A must-be seen 10X20 hydro-powered accessory studio in the backyard is a bonus expansion to your living space and can be utilized as a workshop or hobby space of your choice! With close proximity to Lake Erie, campgrounds, beaches, and an easy drive in and out of Hamilton and surrounding areas, it's easy to picture life in this serene home!
Property Features
- Date Listed: Thursday, May 16, 2024
- City: Haldimand
- Neighborhood: Haldimand
- Major Intersection: Sweets Corners
- Full Address: 5391 Rainham Road, Haldimand, N0A 1P0, Ontario, Canada
- Kitchen: Main
- Living Room: Main
- Listing Brokerage: Re/Max Escarpment Realty Inc. - Disclaimer: The information contained in this listing has not been verified by Re/Max Escarpment Realty Inc. and should be verified by the buyer.




















