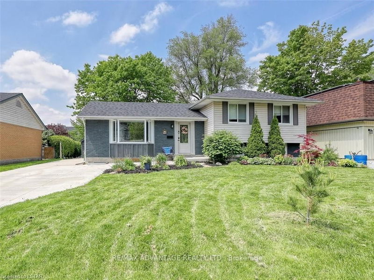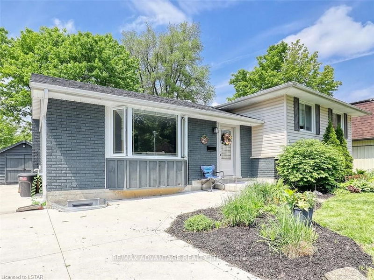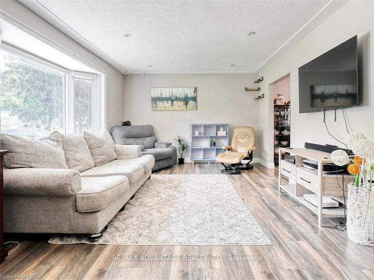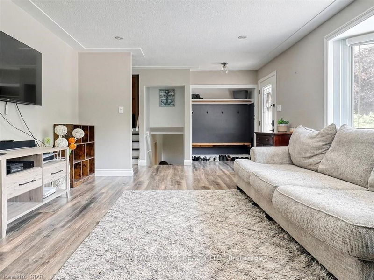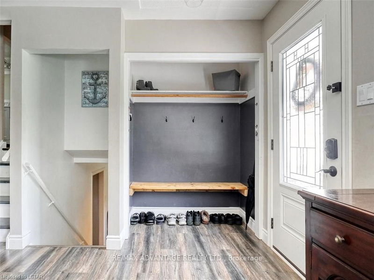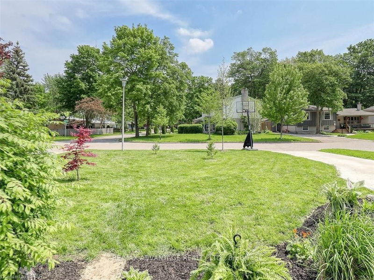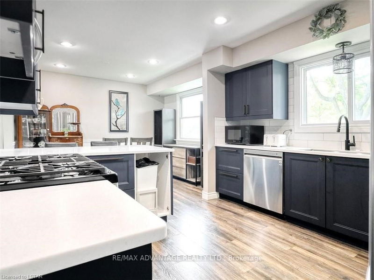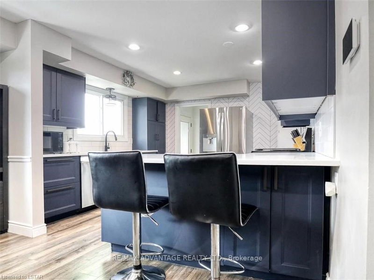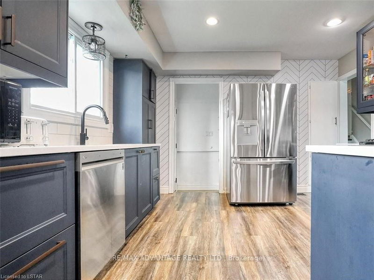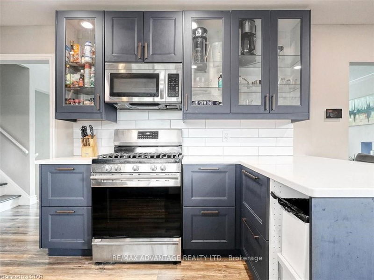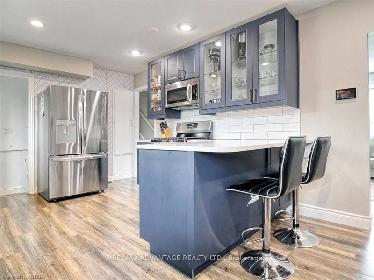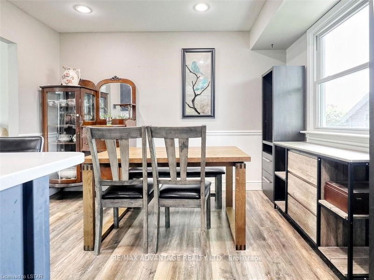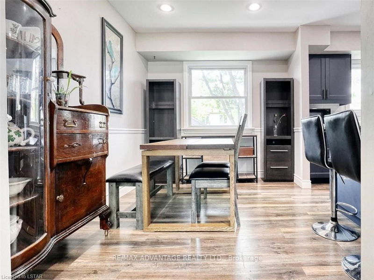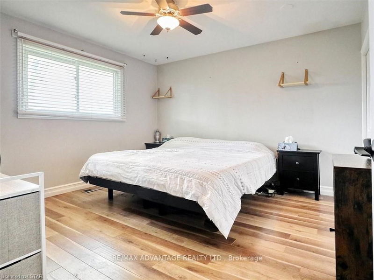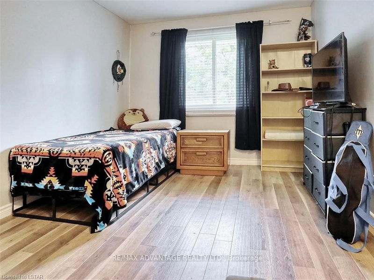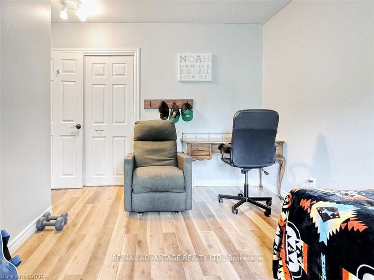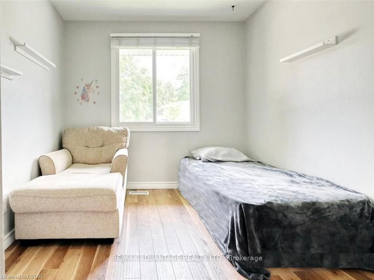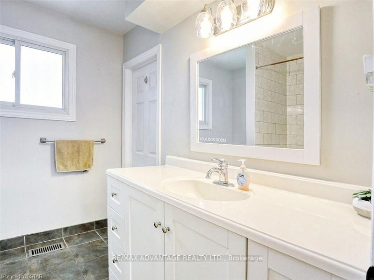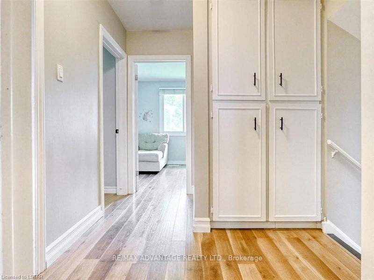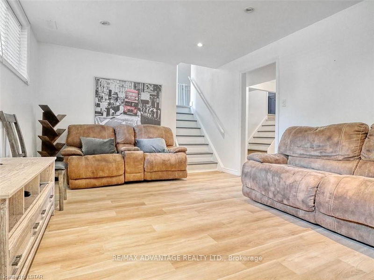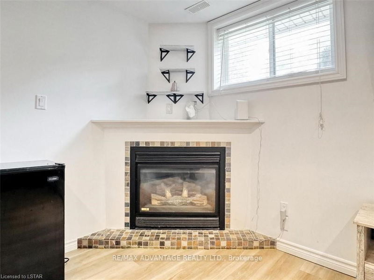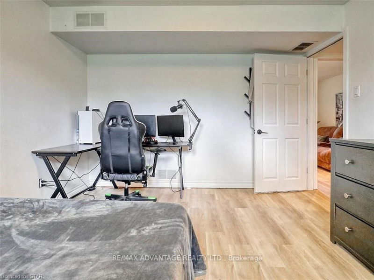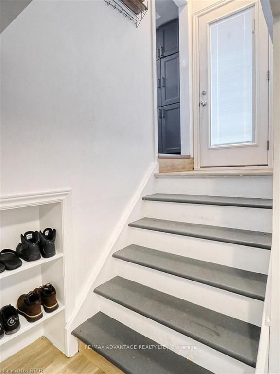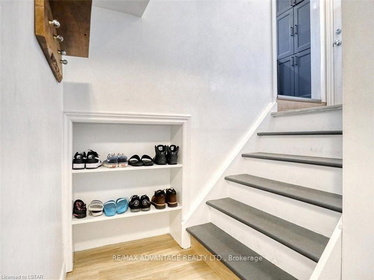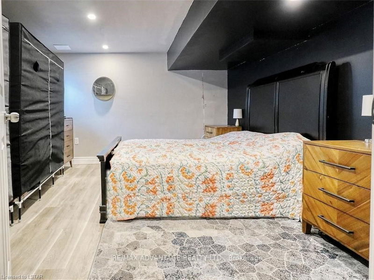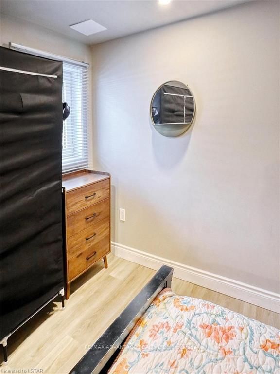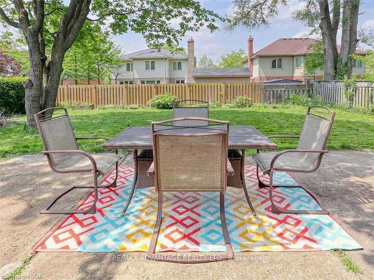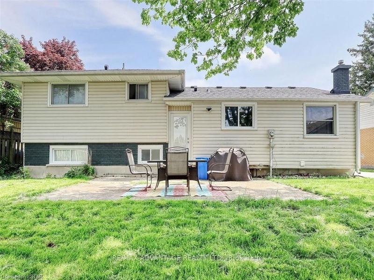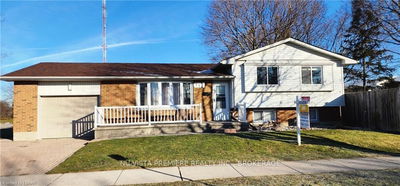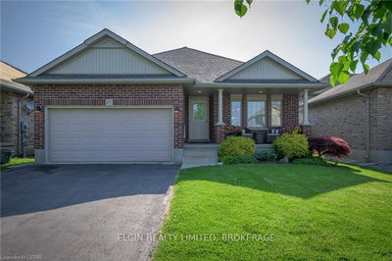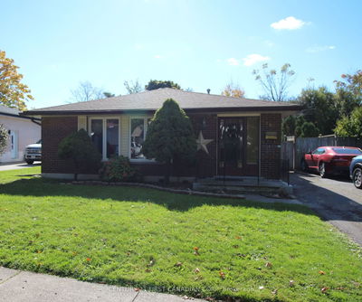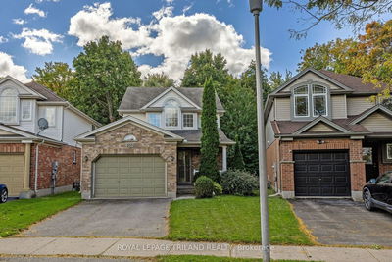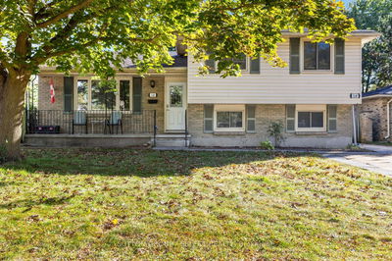In demand neighbourhood ( Norton Estates!)and pretty tree lined street! Close to popular Jesse Davidson Park and walking distance to school. Lovely curb appeal with plenty of parking on the newer concrete (2022) drive. Open concept main floor with delightful updated Kitchen with peninsula overhang (2022)! Generous size bedrooms (one with cheater ensuite) and also 4th level room with egress window plus small den. Two bright and spacious living areas, one with a gas fireplace. Separate eating/dining area, 2 bathrooms, and plenty of storage. Loads of upgrades. Flooring (2021), Furnace/AC (approx 8 yrs), shingles ( approx 6 yrs). Electrical panel and windows and front door are all updated. Wooden storage shed, and a large, private backyard. Location is conveniently proximal to schools, restaurants, shopping/Westmount Mall, and numerous main road arteries to help get from one part of the city to the next. Easy access to the 401/402. Walk to parks and public transit. It doesn't get better than this! Note sq ft is including raised 3rd level area.
Property Features
- Date Listed: Friday, May 17, 2024
- City: London
- Neighborhood: South O
- Major Intersection: South on Andover Drive off Viscount, West on Ensign, South on Westbury Avenue.
- Living Room: Main
- Kitchen: Main
- Family Room: 3rd
- Listing Brokerage: Re/Max Advantage Realty Ltd. - Disclaimer: The information contained in this listing has not been verified by Re/Max Advantage Realty Ltd. and should be verified by the buyer.

