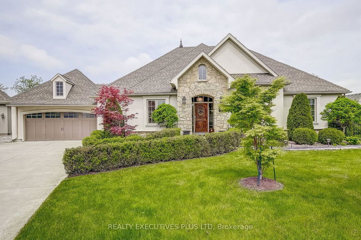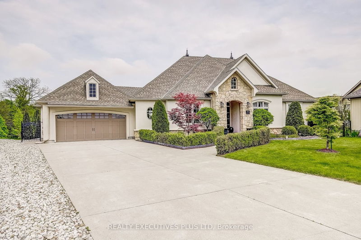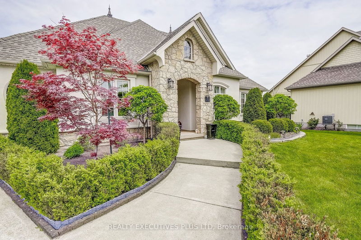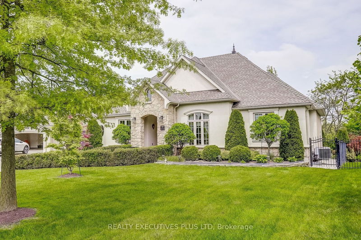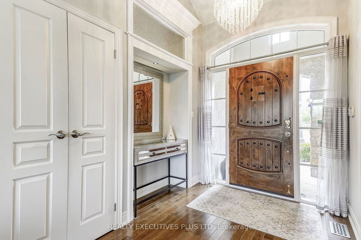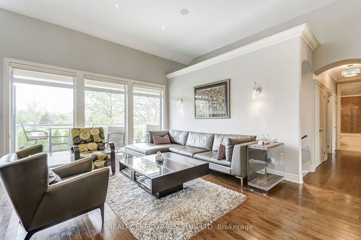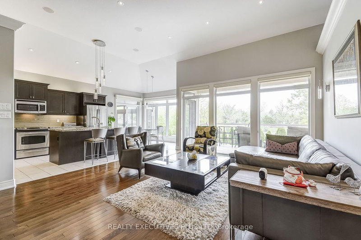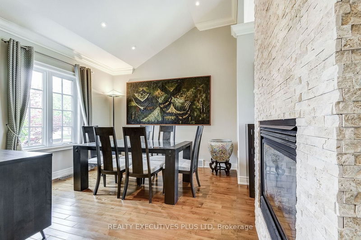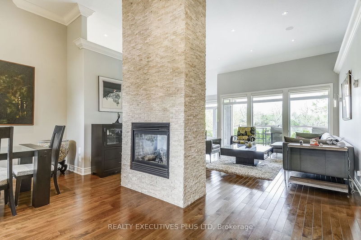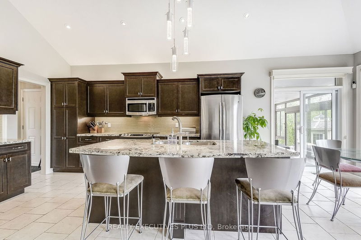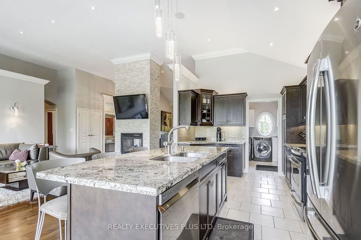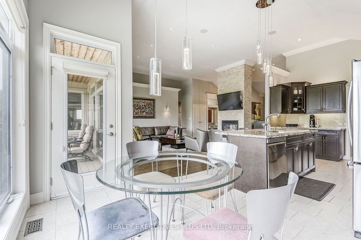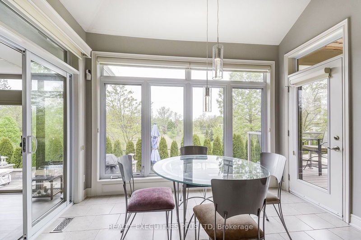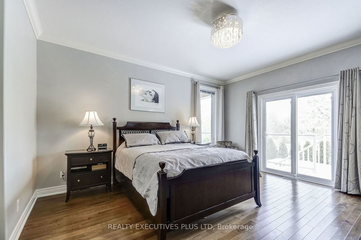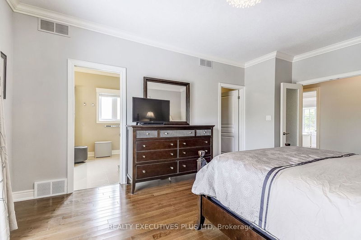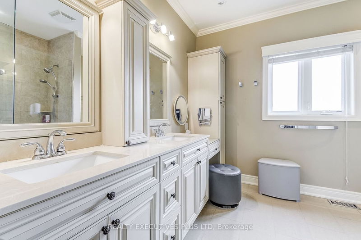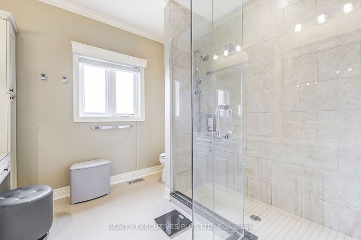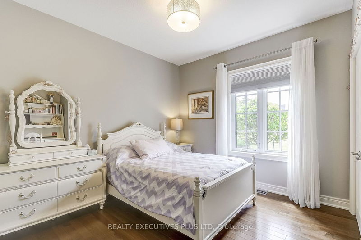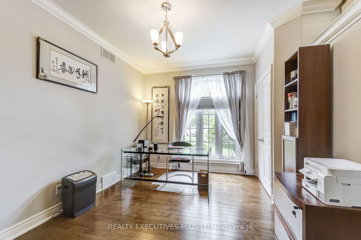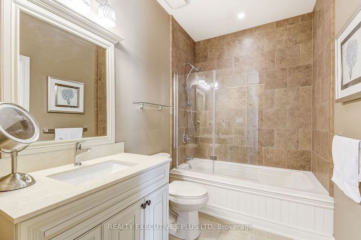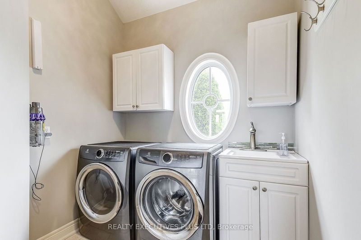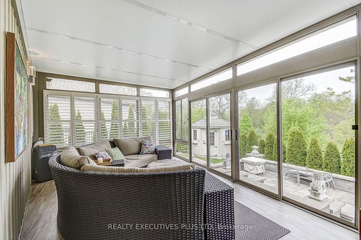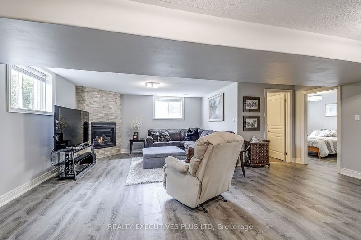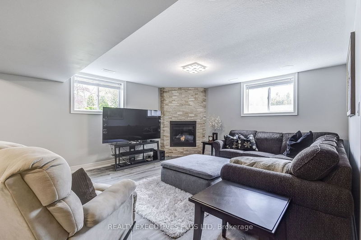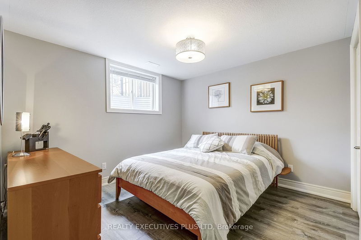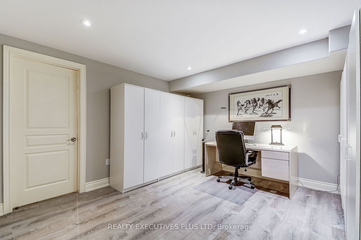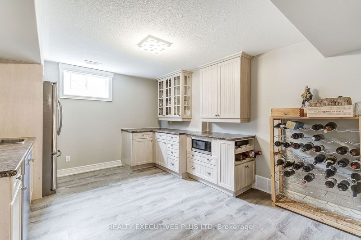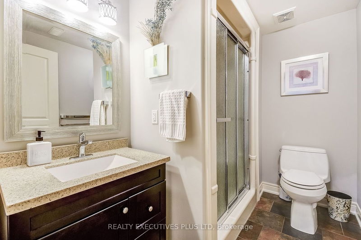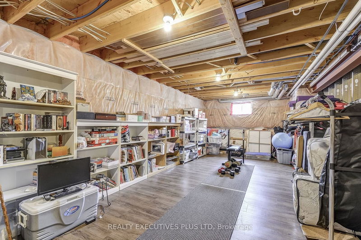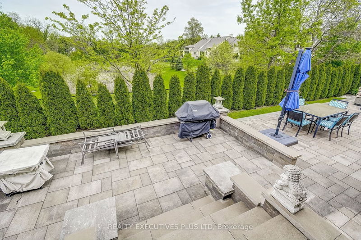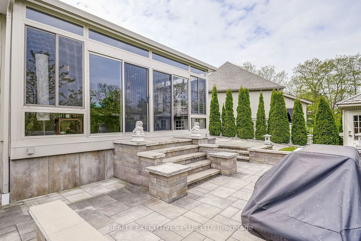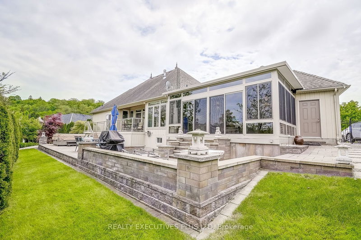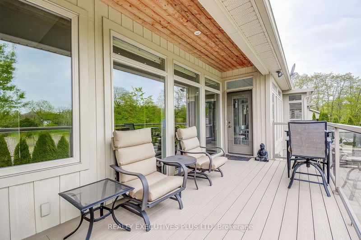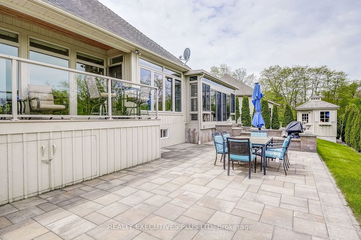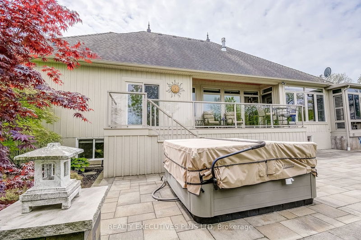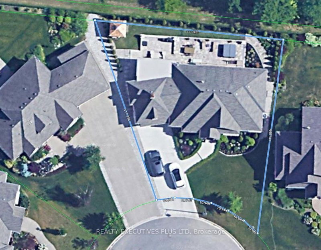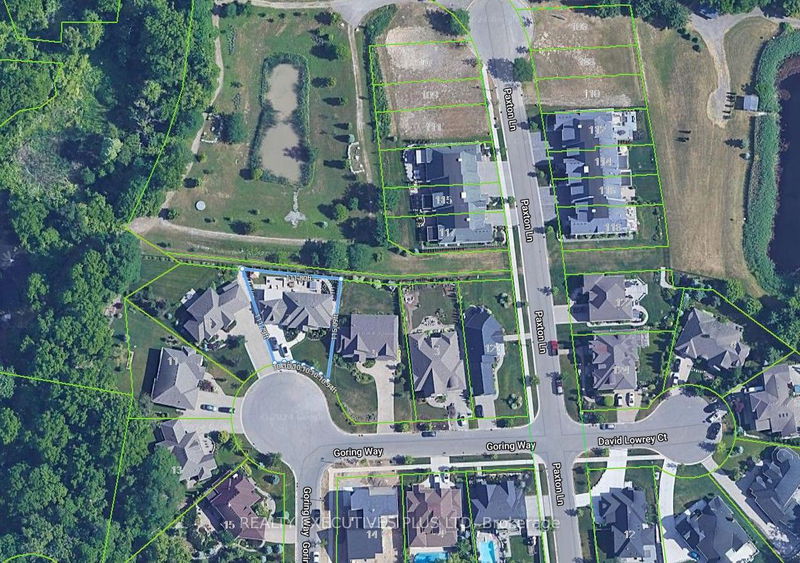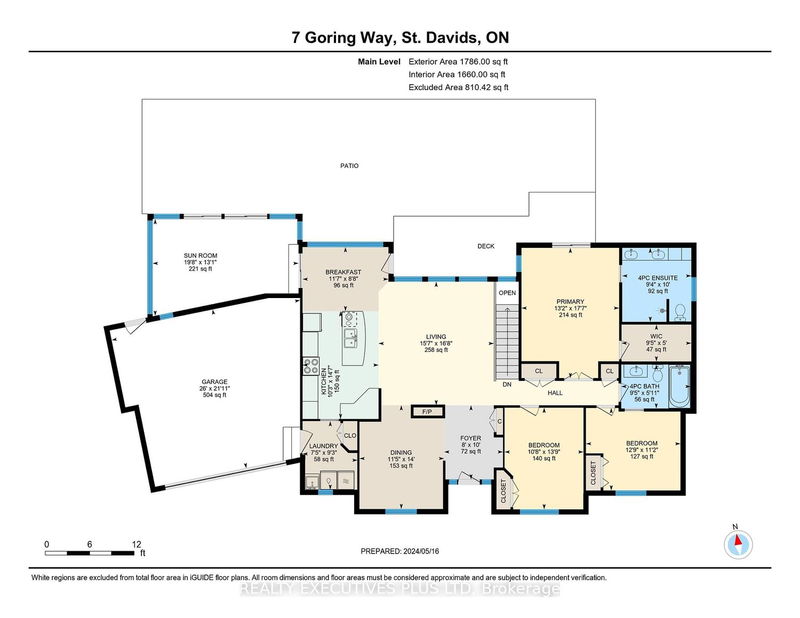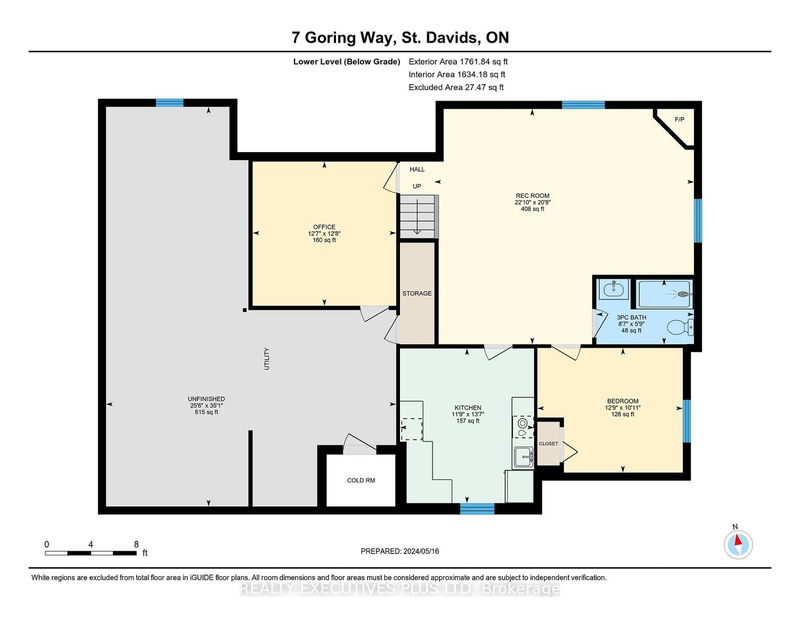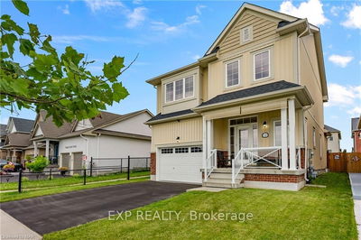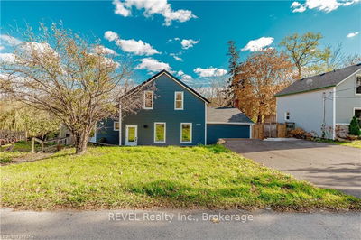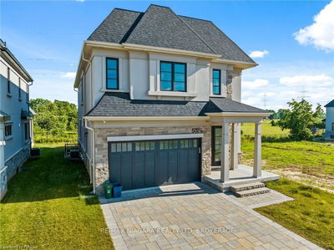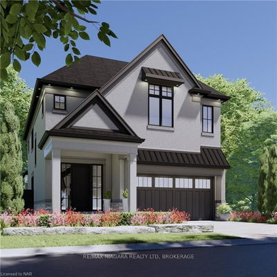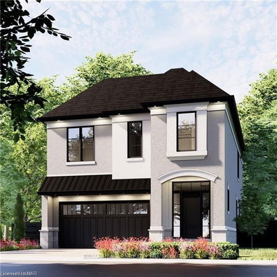Experience luxurious living located in the heart of Niagara-on-the-Lake's highly sought after wine country in one of the most desirable neighborhoods of St. Davids. This exquisite bungalow, crafted with stunning stone and stucco, rests on a tranquil cul-de-sac, providing unmatched seclusion with no rear neighbors and enchanting vistas of a serene pond and lush greenery. A haven of tranquility, this residence boasts a 3-season sunroom, a lavish primary bedroom featuring a walk-in closet, ensuite bath, and exclusive deck access. The gourmet kitchen showcases a spacious center island, adorned with granite countertops and under-cabinet lighting. The main level provides an abundance of natural light, maple hardwood floors, crown moldings, many pot lights and an integrated sound system. Enjoy the cozy ambiance of a double-sided stone surround fireplace between the living room and dining room and the comfort of heated floors in the main bath. Discover the potential for an in-law suite within the partially finished basement, offering a second kitchen, expansive recreation area with a gas fireplace, fourth bedroom, office space, cold room, and a convenient work station. Additional features include a manifold plumbing system and sprinkler system. Embrace the ease of a fully fenced backyard with a generous deck, patio, and hot tub perfect for relaxation and entertainment, whether it's unwinding under the stars or hosting gatherings with family and friends. Situated in a family-friendly neighborhood near schools, parks, and amenities, this bungalow epitomizes a harmonious blend of sophistication and practicality. Don't miss the chance to make this dream home yours schedule your private viewing today!
Property Features
- Date Listed: Friday, May 17, 2024
- Virtual Tour: View Virtual Tour for 7 Goring Way
- City: Niagara-on-the-Lake
- Major Intersection: Four Mile Creek Rd To David Secord Dr To Goring Way
- Living Room: 2 Way Fireplace, Built-In Speakers
- Kitchen: Stone Counter
- Kitchen: Lower
- Listing Brokerage: Realty Executives Plus Ltd - Disclaimer: The information contained in this listing has not been verified by Realty Executives Plus Ltd and should be verified by the buyer.

