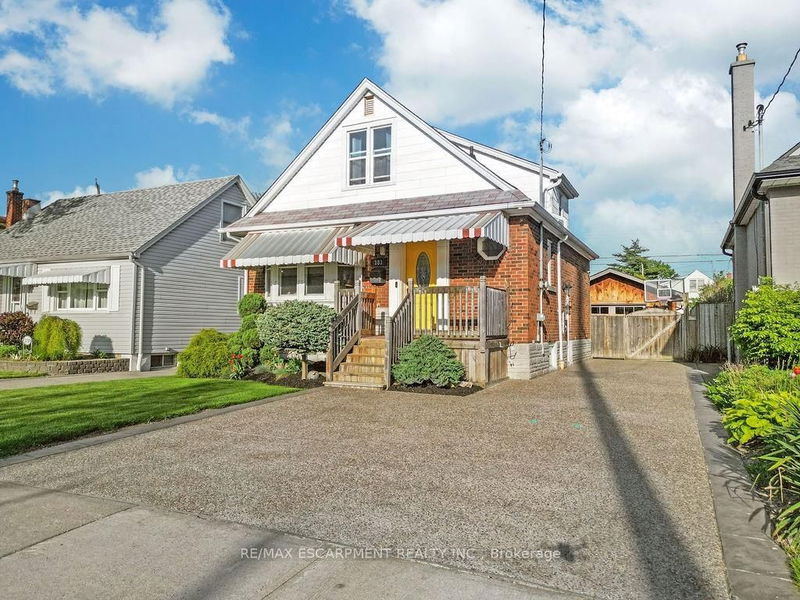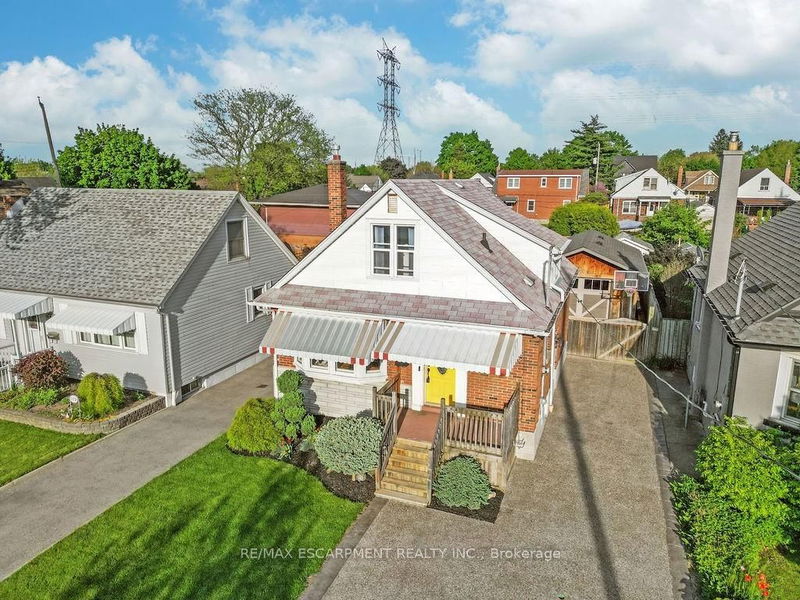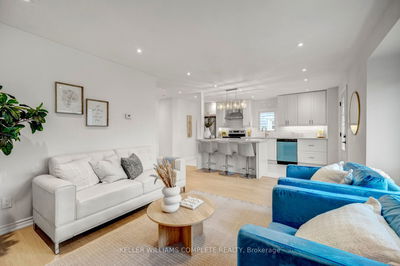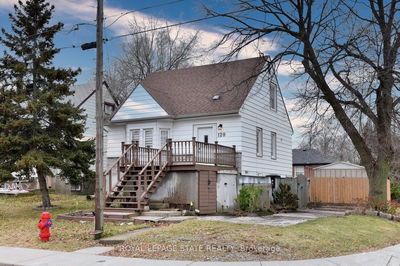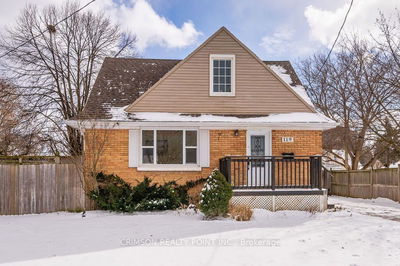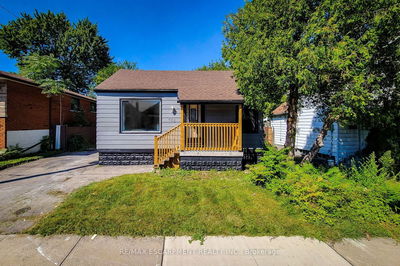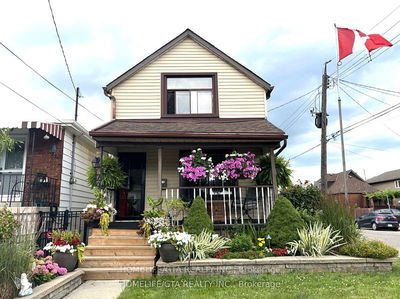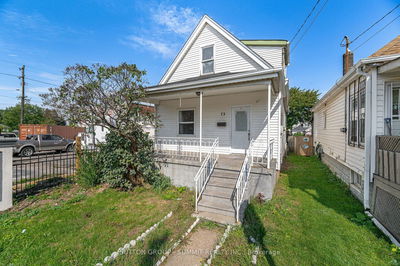Welcome to 183 Rodgers Road located in a family friendly neighbourhood. Ideally located for the commuter & within walking distance to transit, schools, parks & amenities. The main floor offers a charming living/dining room combo complete with big bay window & hardwood floors. The awesome kitchen is loaded with white cabinetry, gorgeous appliances ('23), including a gas stove, backsplash, farmhouse sink & heated floors. Off of the kitchen you will find a cozy new addition sitting room ('18) cladded with shiplap & beautiful french doors leading out into the backyard & deck. A roomy primary bedroom with 2 closets, hardwood floors & stylish barn door & large main bath with heated floors completes the main floor. The 2nd floor features 2 good-sized bedrooms with generous-sized closets. A convenient separate side entrance leads to the basement, making it a great in-law suite situation. This lower level provides a finished family room, 3 piece bath, partially finished flex space, laundry room & utility room. The exposed aggregate driveway with stamped concrete borders ('23) comfortably fits 5 vehicles with additional parking in the insulated garage ('15). Enjoy some much deserved downtime in the nicely landscaped, fully fenced private backyard offering a large deck, gas BBQ line & shed ('15). Other updates include: freshly painted; lighting; new water line to house ('23); 100 amp panel (approx '20); Wired for EV/RV hookup; feature walls etc. Must be seen to be truly appreciated!
Property Features
- Date Listed: Friday, May 17, 2024
- Virtual Tour: View Virtual Tour for 183 Rodgers Road
- City: Hamilton
- Neighborhood: Bartonville
- Major Intersection: King St E, N On Rodgers Rd
- Full Address: 183 Rodgers Road, Hamilton, L8K 3C3, Ontario, Canada
- Living Room: Hardwood Floor, Bay Window, Combined W/Dining
- Listing Brokerage: Re/Max Escarpment Realty Inc. - Disclaimer: The information contained in this listing has not been verified by Re/Max Escarpment Realty Inc. and should be verified by the buyer.

