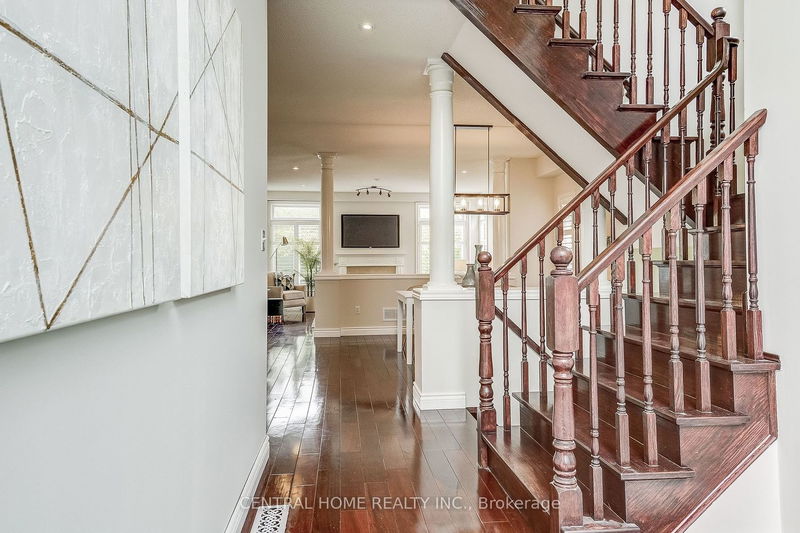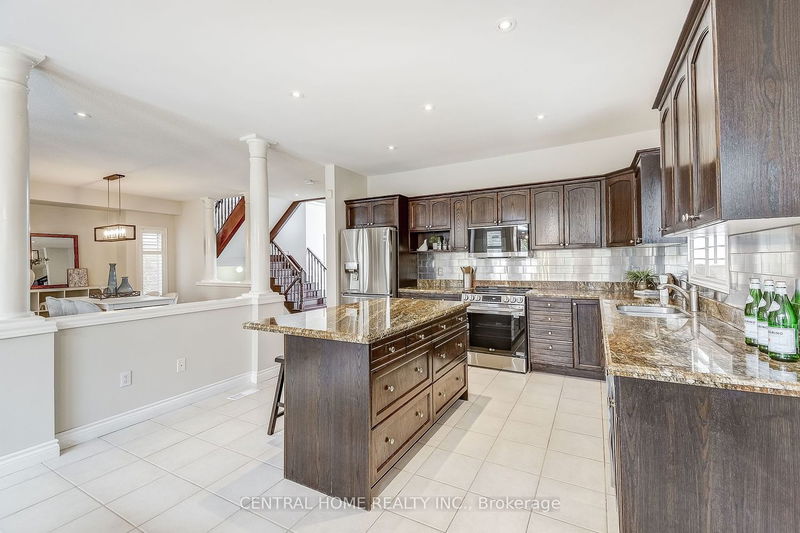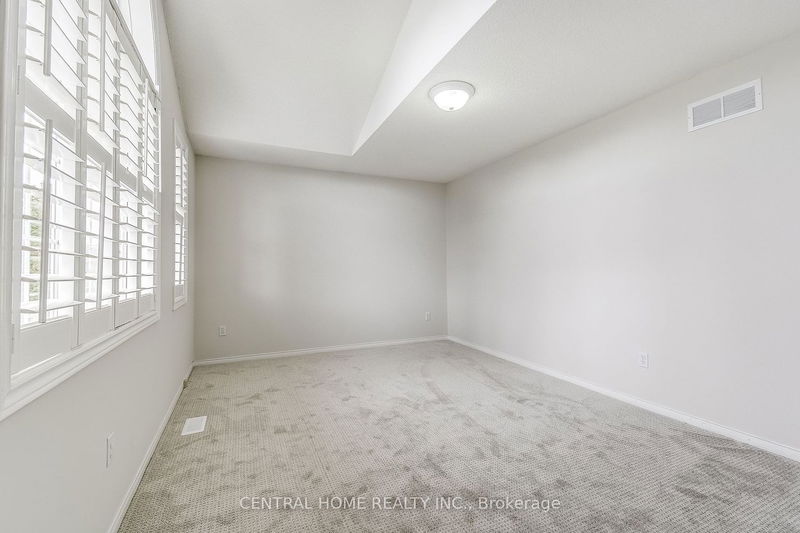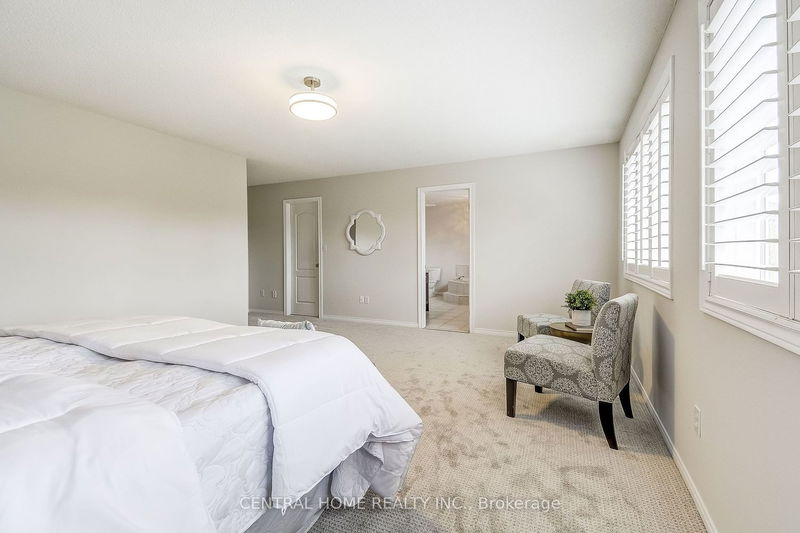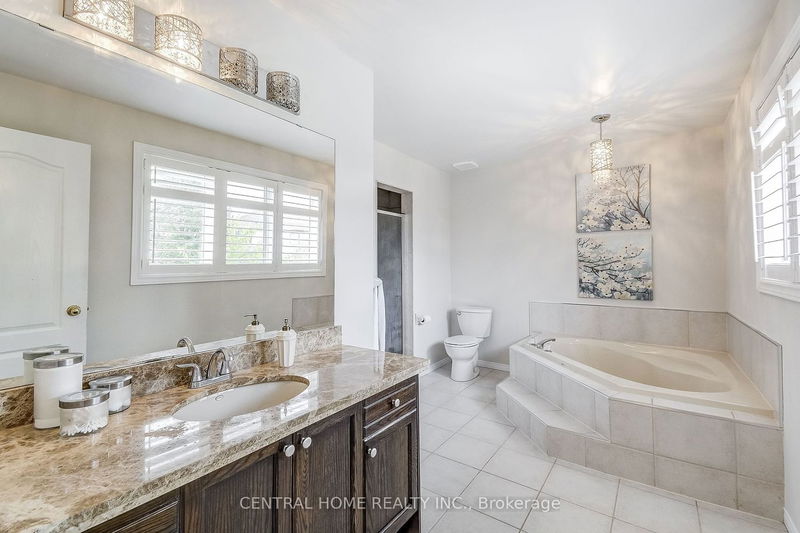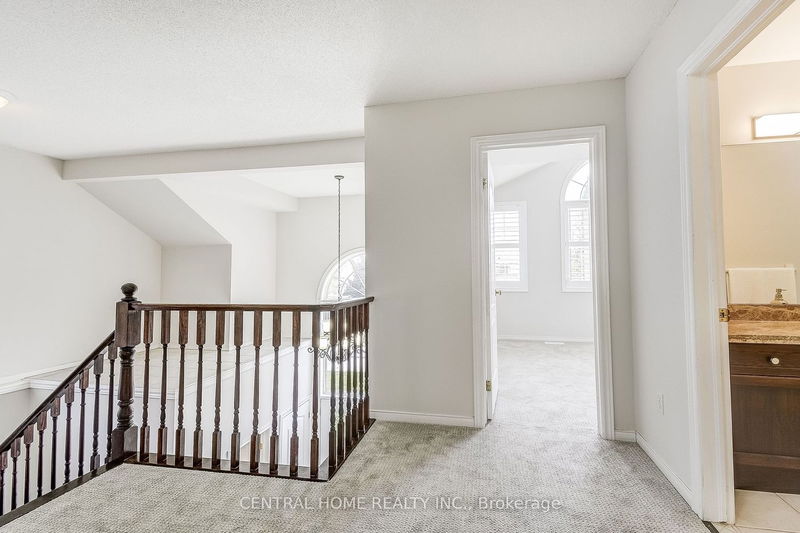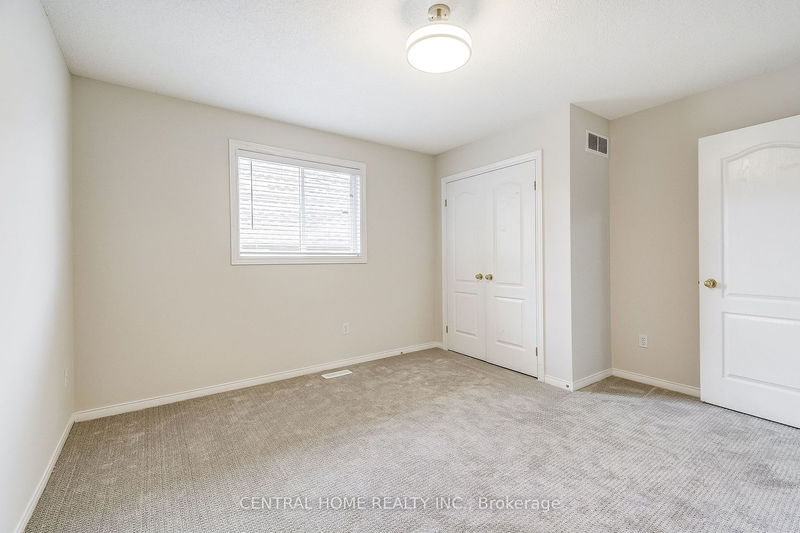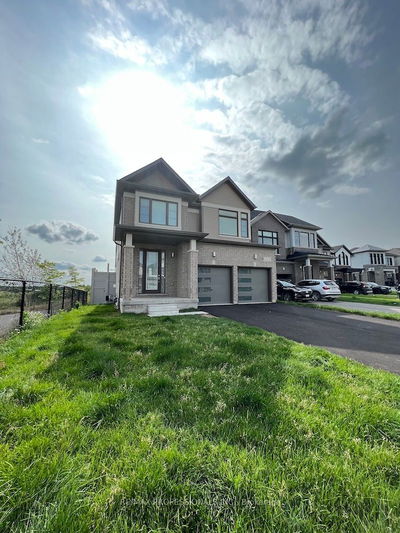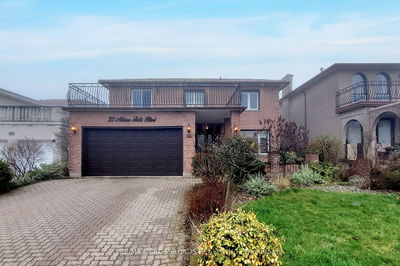4-bedroom, 3-bathroom detached home. Spacious 42 x 119 ft. lot in a family-friendly neighborhood on Hamilton Mountain. Oversized open-concept living room with 9-foot ceilings, featuring an entrance boasting approximately 20-foot ceilings. Eat-in kitchen equipped with brand-new stainless steel appliances. Walking distance to the highest-rated school. Direct bus route to McMaster University. Minutes walk to all amenities and entertainment options. 5-minute drive to Costco. Close proximity to the highway. Family-friendly neighborhood with fantastic, quietneighbors.
Property Features
- Date Listed: Friday, May 17, 2024
- City: Hamilton
- Neighborhood: Ancaster
- Major Intersection: Kitty Murray Lane & Cabriolet
- Full Address: Main-14 Pelham Drive, Hamilton, L9K 1L4, Ontario, Canada
- Kitchen: Centre Island, Eat-In Kitchen, Sliding Doors
- Living Room: Hardwood Floor, Large Window, Fireplace
- Listing Brokerage: Central Home Realty Inc. - Disclaimer: The information contained in this listing has not been verified by Central Home Realty Inc. and should be verified by the buyer.





