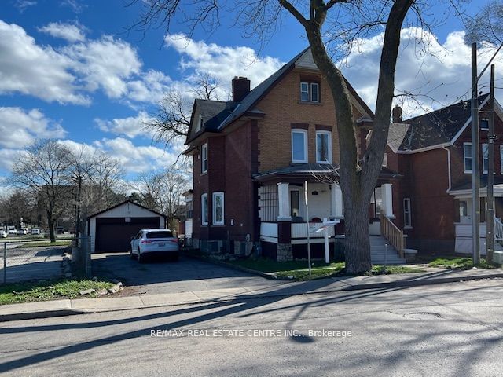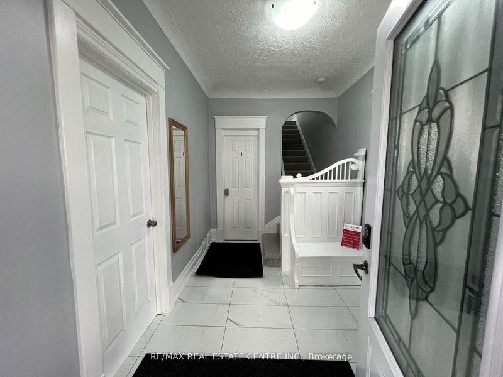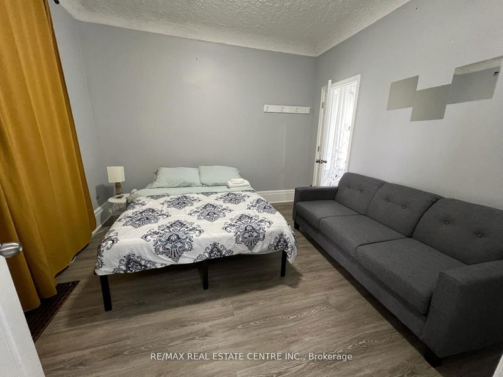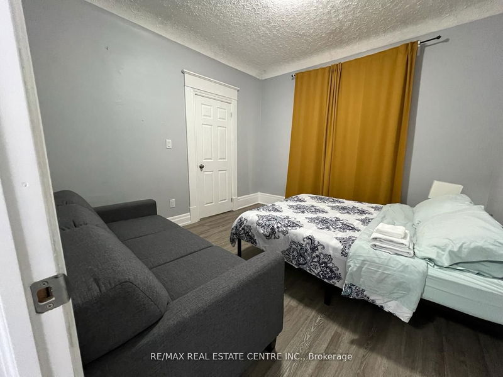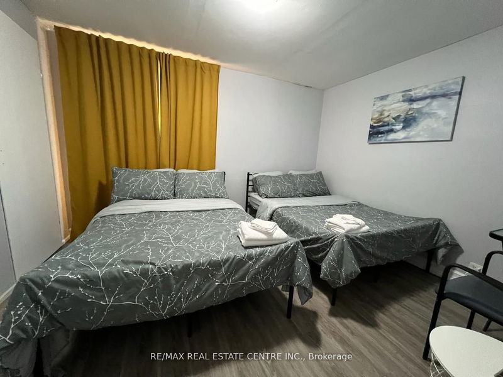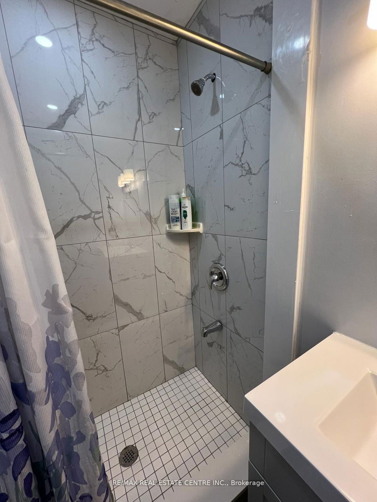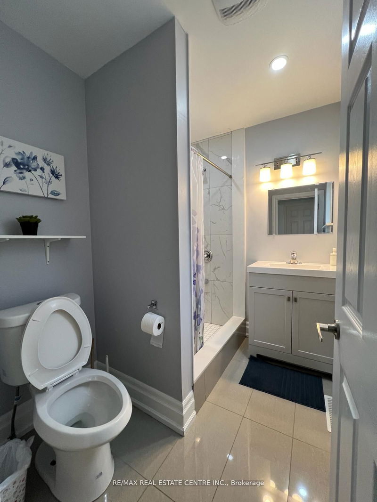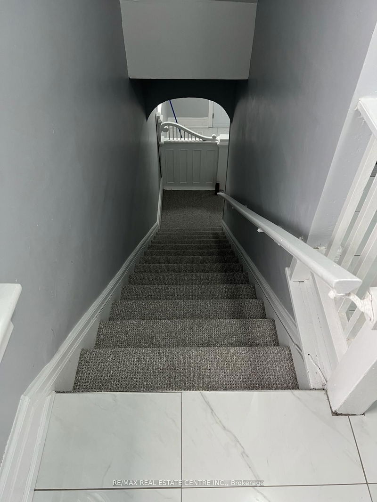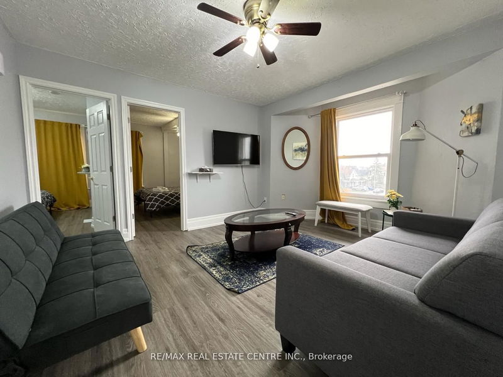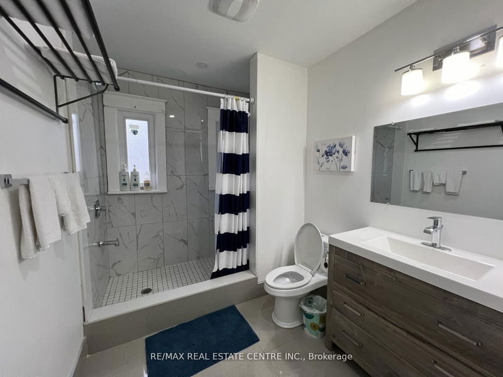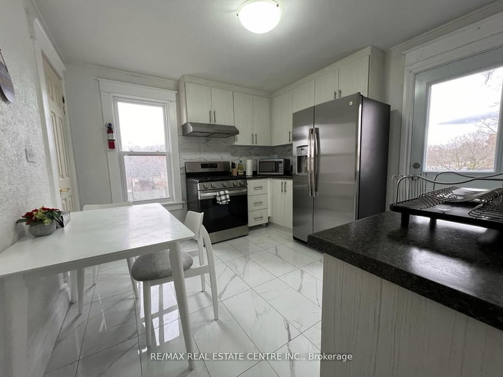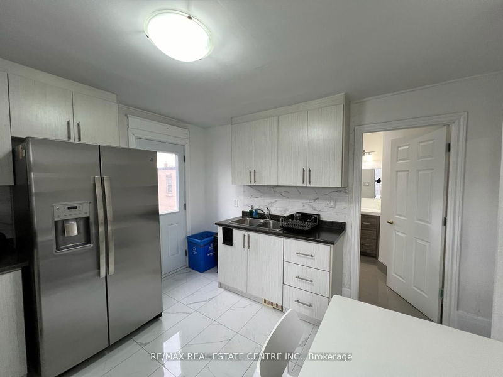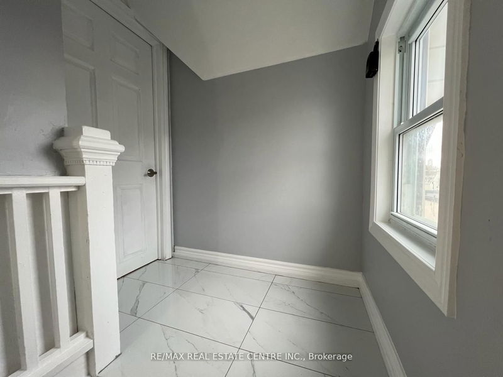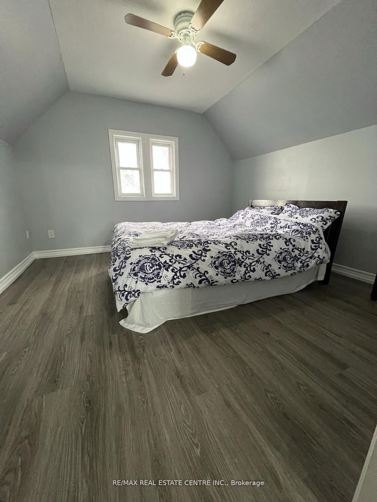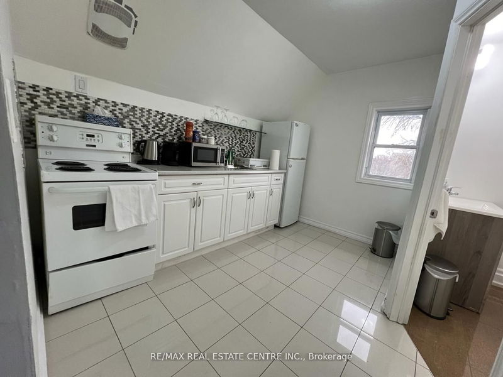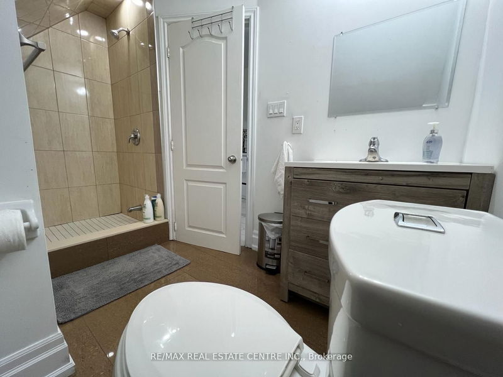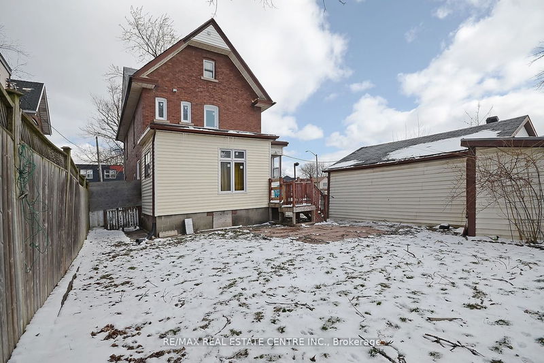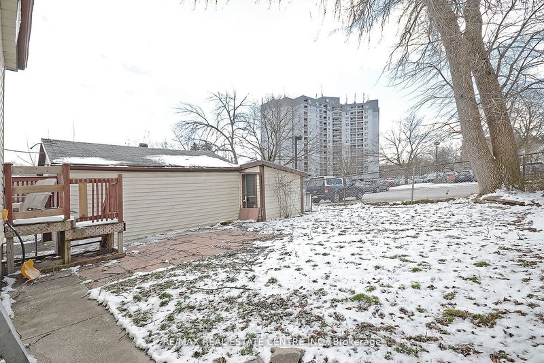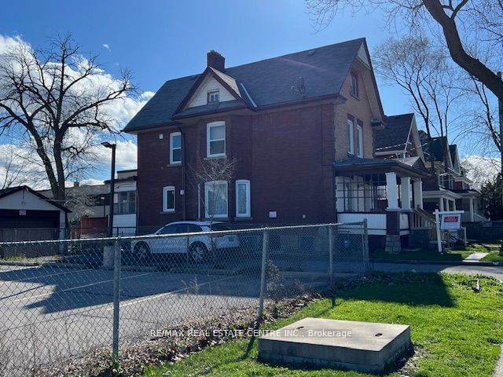Detached Triplex on 51X100 ft. lot. Income property in General Commercial Zoning to run Short term/ Long term rentals !! Close to Downtown, Hospital, Church, School, Parks & Transit and the New University of Niagara Falls campus !! Currently property is Vacant. Pick tenants to your satisfaction. !! Extensively renovated In 2021 with New:- Floors, Washrooms, Windows, Doors, Trims, Baseboards, Pot Lights, Electrical Panels, Plumbing, Kitchens & Appliances In Apt 1 & 2., Ac (2020, Furnace(2017). Brand new carpet in Stairs !! The building has a 2 Bedroom Apartment On the Main floor, Another 2 Bedroom Apt on 2nd Floor & 1Bedroom Apt On the 3rd Floor. The Main Floor & Foyer Have 9 Ft Ceilings. Front Covered Porch. "Long Double Driveway For Parking 6 Cars"
Property Features
- Date Listed: Sunday, May 19, 2024
- City: Niagara Falls
- Major Intersection: Victoria & Morrison St
- Full Address: 4744 Morrison Street, Niagara Falls, L5E 2C3, Ontario, Canada
- Living Room: Bow Window, Vinyl Floor, Closet
- Living Room: Bow Window, Vinyl Floor
- Kitchen: Eat-In Kitchen, Vinyl Floor, W/O To Terrace
- Living Room: Window, Vinyl Floor
- Kitchen: Vinyl Floor
- Listing Brokerage: Re/Max Real Estate Centre Inc. - Disclaimer: The information contained in this listing has not been verified by Re/Max Real Estate Centre Inc. and should be verified by the buyer.

