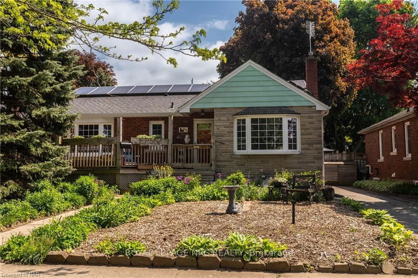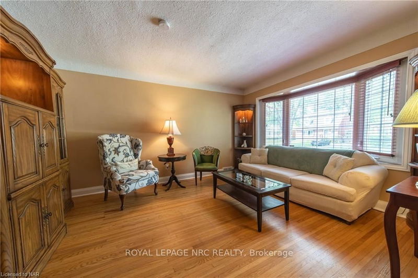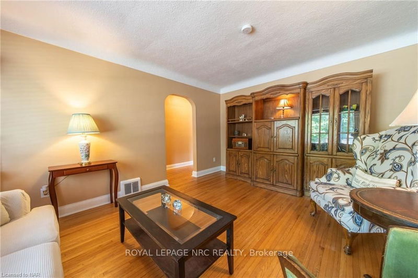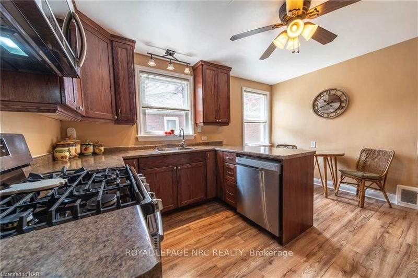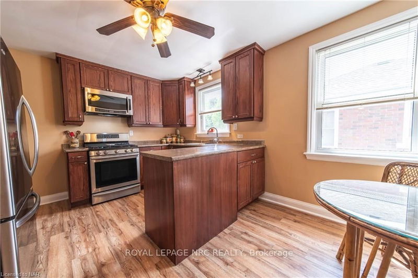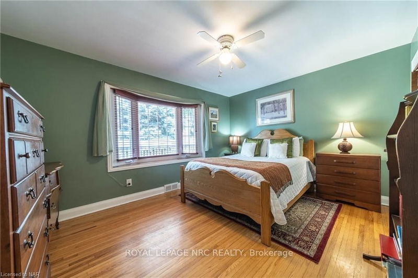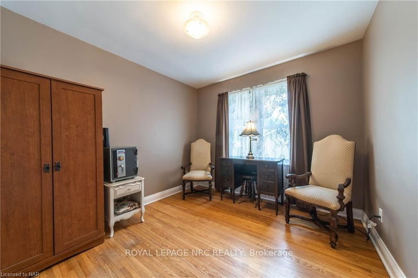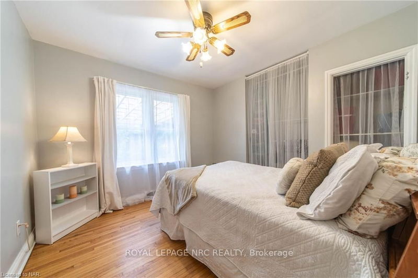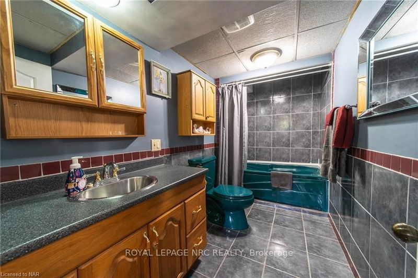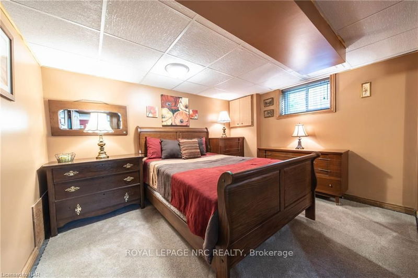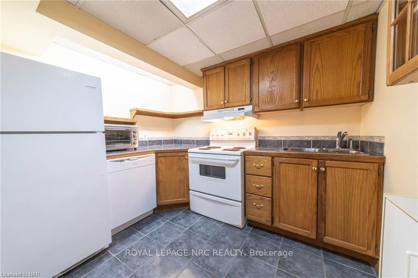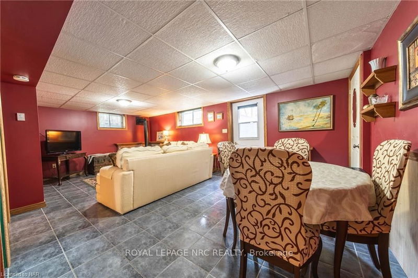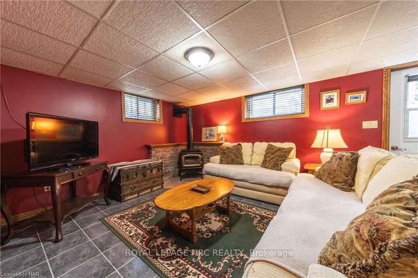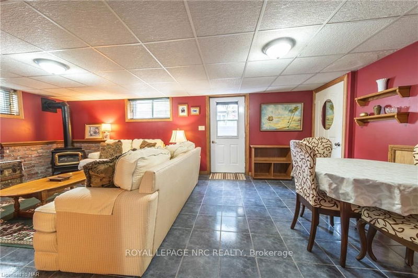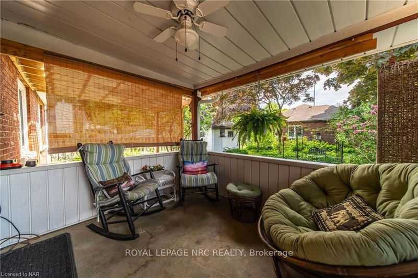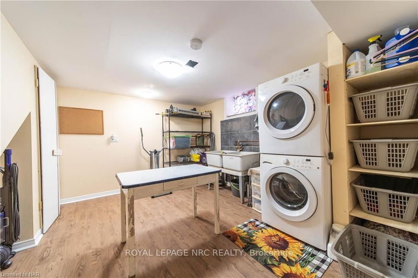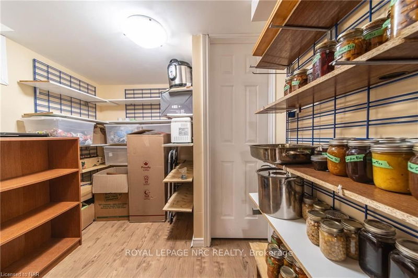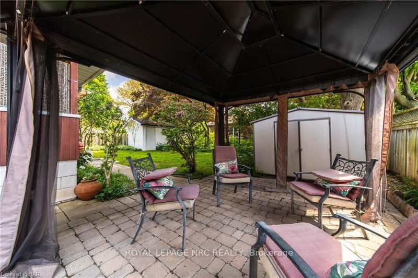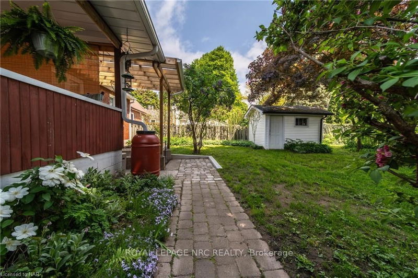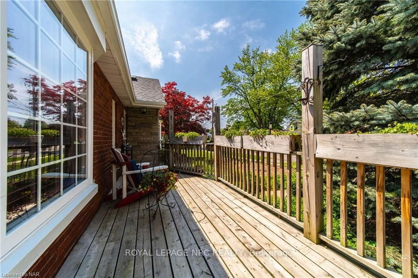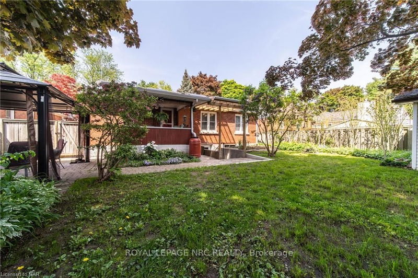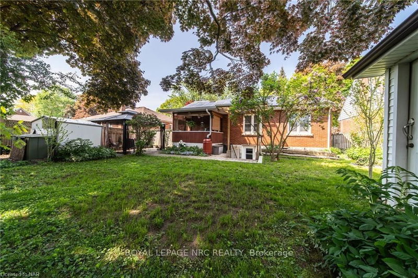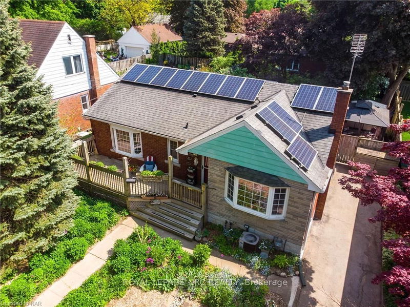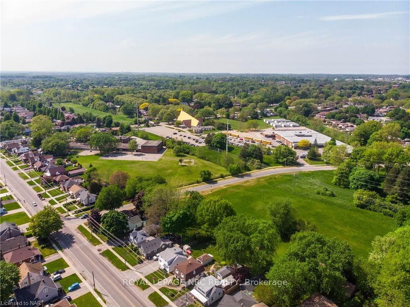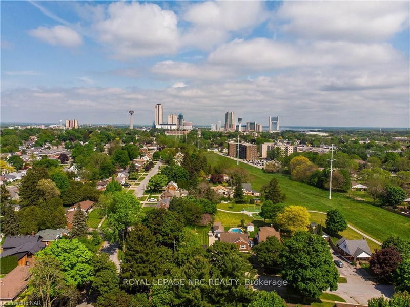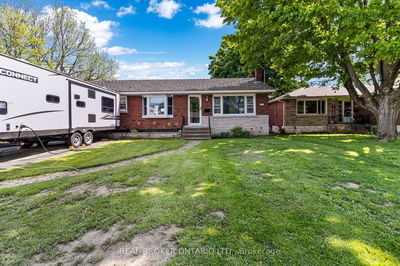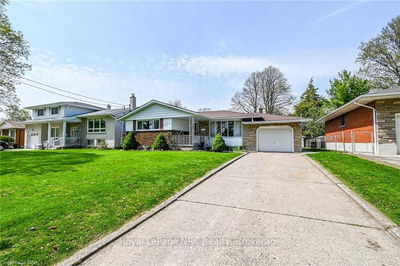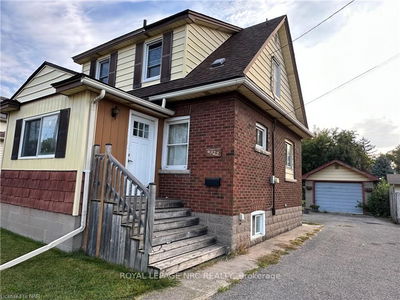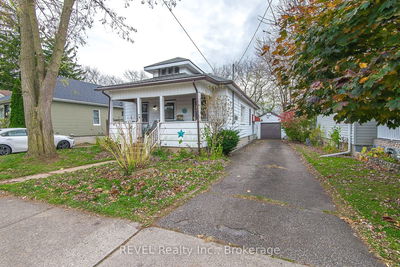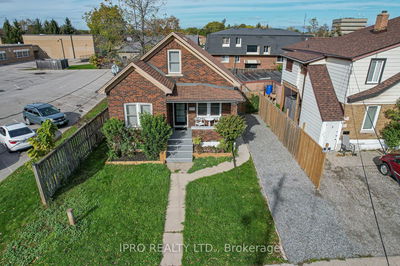You will love this this 3 + 1 bed, 2 bath brick bungalow that features a large in-law suite with full walk up!! The main floor enjoys spacious living room with a bay window (custom blinds), for added light, updated flooring, oak kitchen w/ ample cabinets and large primary bedroom with another bay window! The lower level is complete with its own separate entrance, kitchen, living room with fireplace and a full bath with jacuzzi tub, and generous windows - perfect for multi-generational living or hosting guests. All windows have been replaced. The private backyard features mature trees, a cozy enclosed porch, three out buildings/sheds for storage and convenient recylce/compost/garbage shed. The front yard is a low maintenance perennial garden that can be enjoyed from the covered front porch. Embrace sustainable living with the added bonus of solar panels adorning the roof. Conveniently located, this home offers easy access to an array of amenities, including top-rated schools, parks, bus route, shopping, dining, and entertainment options. This home is perfect for families, downsizers or investors!
Property Features
- Date Listed: Friday, May 17, 2024
- City: Niagara Falls
- Major Intersection: Dorchester
- Kitchen: Main
- Living Room: Main
- Listing Brokerage: Royal Lepage Nrc Realty - Disclaimer: The information contained in this listing has not been verified by Royal Lepage Nrc Realty and should be verified by the buyer.

