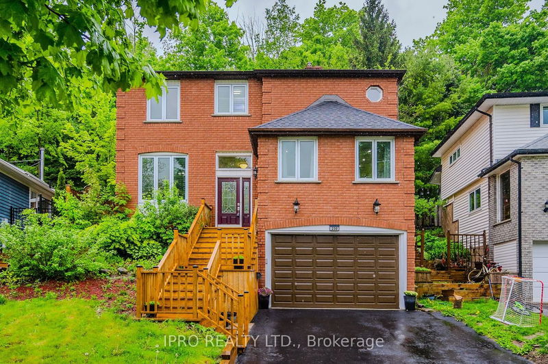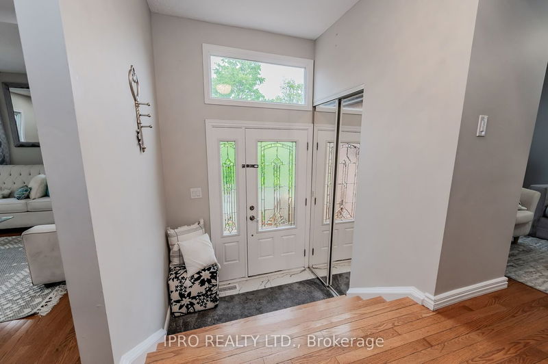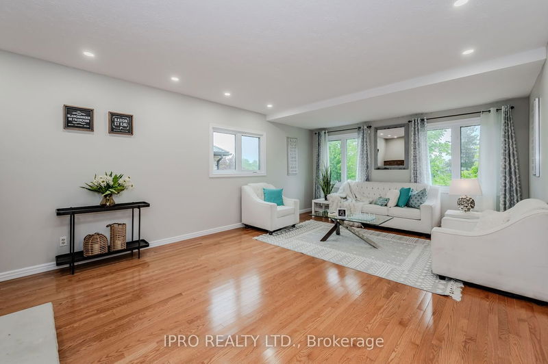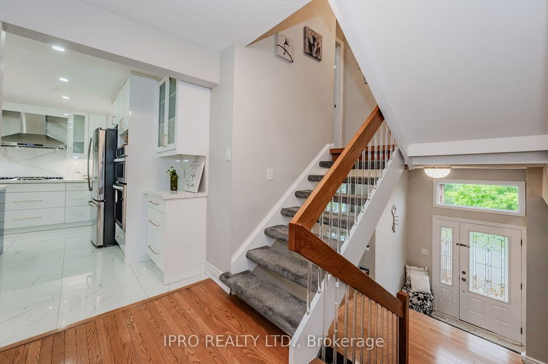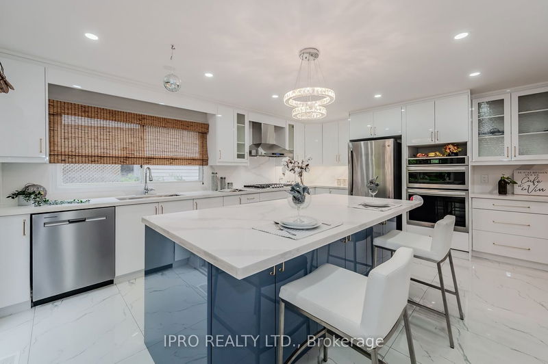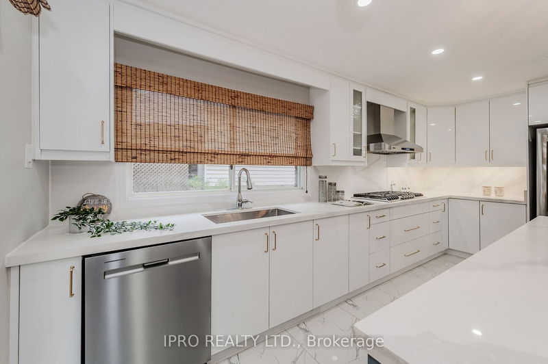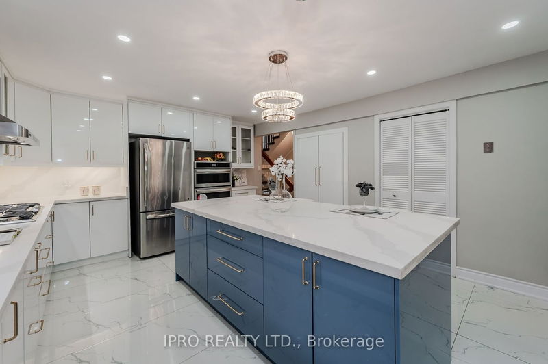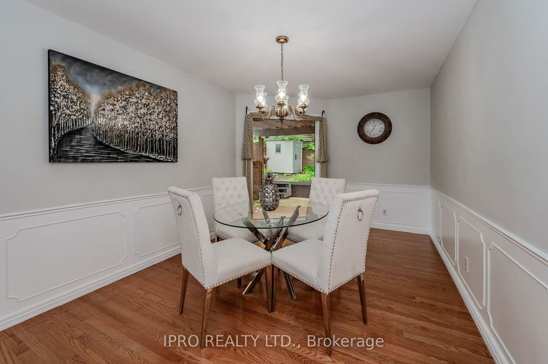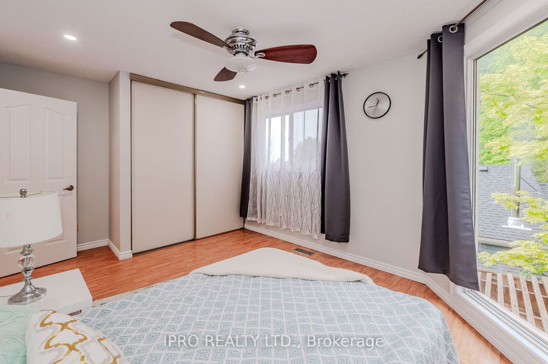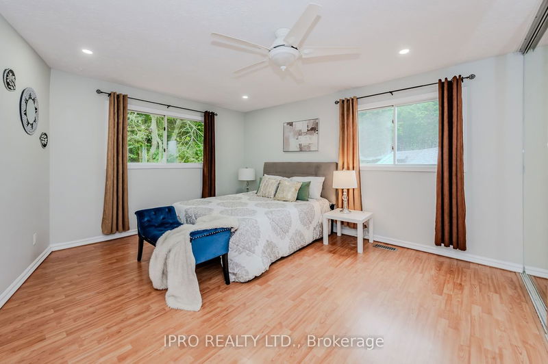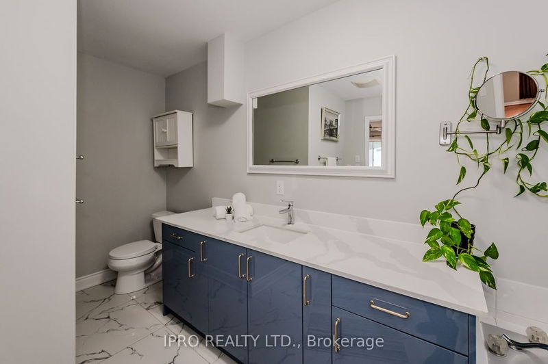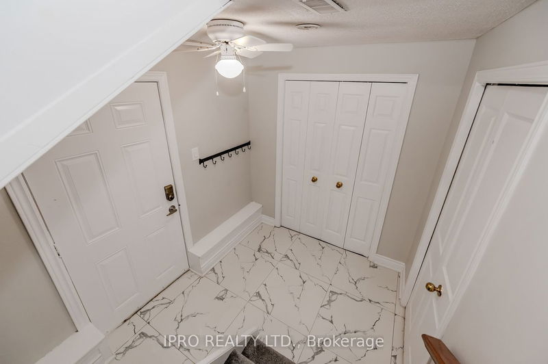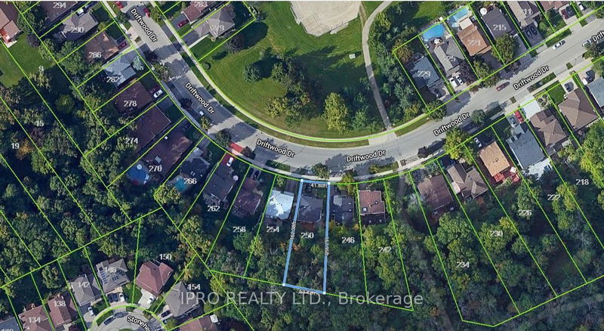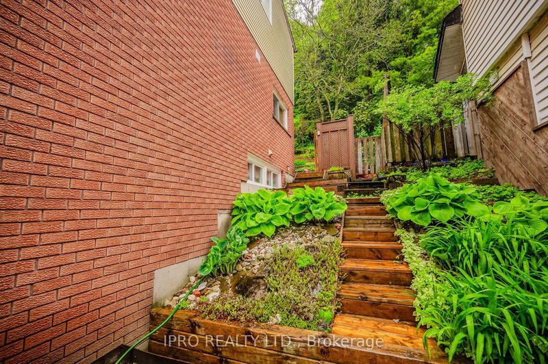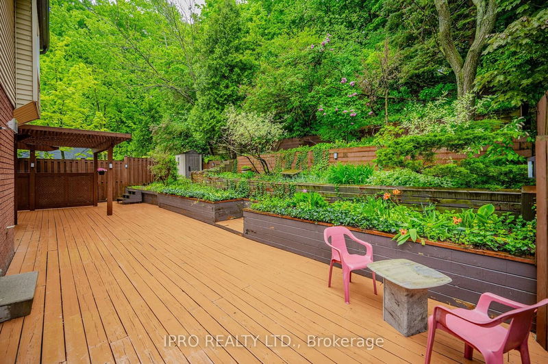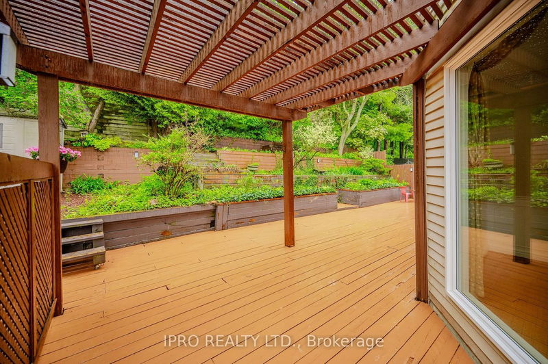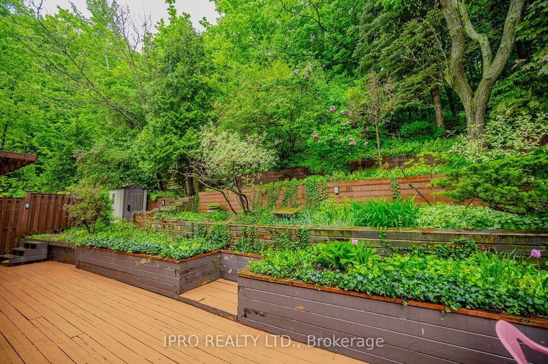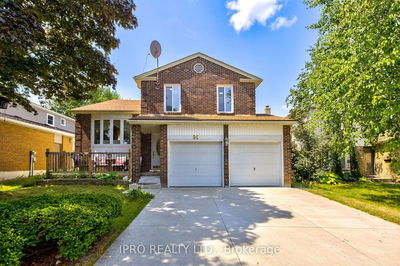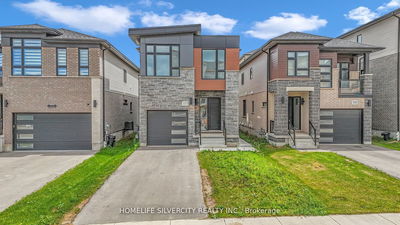Nestled in a quiet, family-friendly neighbourhood of forest heights, this charming house sits on a tree-lined street & trails offering a peaceful ambiance while still being conveniently located near schools, parks, and shopping centers. Its proximity to major transportation routes ensures easy access to multiple cities or nearby attractions. Upon entering, the house boasts generous living spaces, perfect for both entertaining guests and everyday family life. Large windows throughout flood the interiors with natural light, creating a warm and inviting atmosphere. The kitchen is the focal point of this home, featuring high-end upgrades and modern amenities that will delight any aspiring chef. Custom cabinetry provides ample storage space, while quartz countertops and stainless steel appliances add both style and functionality. A center island offers additional prep space and doubles as a casual dining area, ideal for quick meals or morning coffee. Cozy family room with a fireplace, perfect for cozying up on chilly evenings separate living and dining give you more privacy.Spacious 4 bedrooms with ample closet space.Private backyard oasis, complete with a deck, lush landscaping, finished basement with large rec room and plenty of storage. This meticulously maintained home combines modern elegance with practical comfort, offering the perfect blend of style and functionality for today's discerning homeowner. Don't miss the opportunity to make this your dream home!
Property Features
- Date Listed: Tuesday, May 21, 2024
- Virtual Tour: View Virtual Tour for 250 Driftwood Drive
- City: Kitchener
- Major Intersection: Highland Rd & Westheights dr
- Living Room: Hardwood Floor, Window
- Family Room: Hardwood Floor, Fireplace, Window
- Kitchen: Tile Floor, Quartz Counter, Backsplash
- Listing Brokerage: Ipro Realty Ltd. - Disclaimer: The information contained in this listing has not been verified by Ipro Realty Ltd. and should be verified by the buyer.

