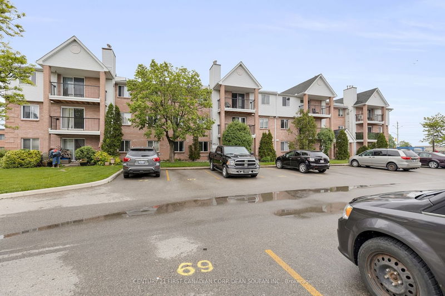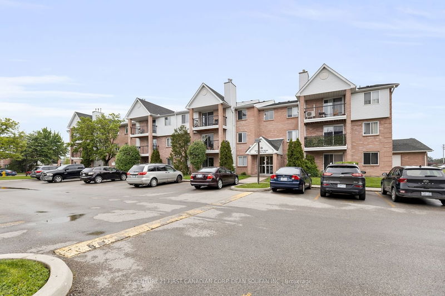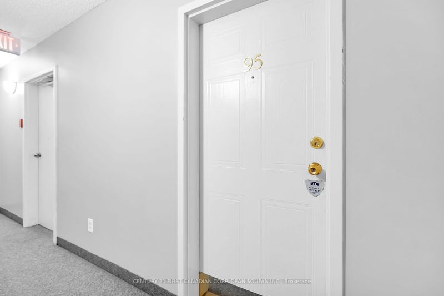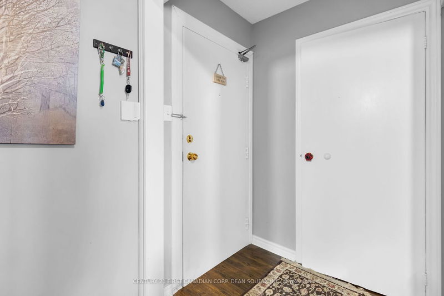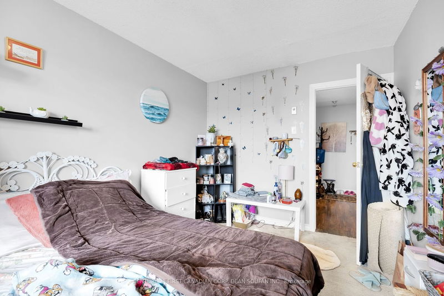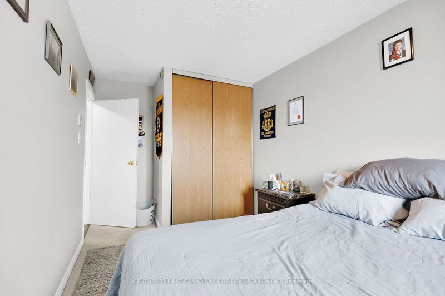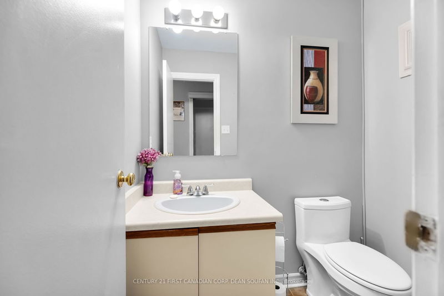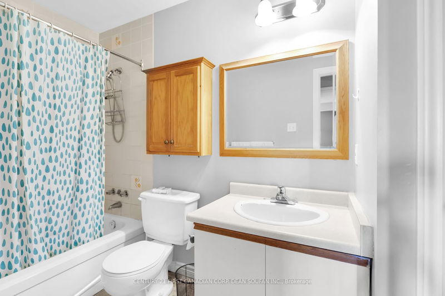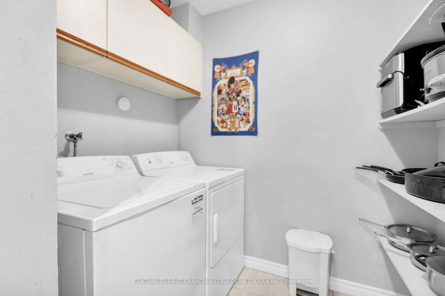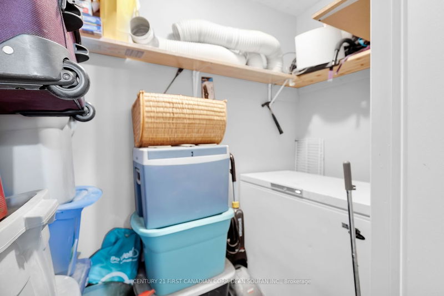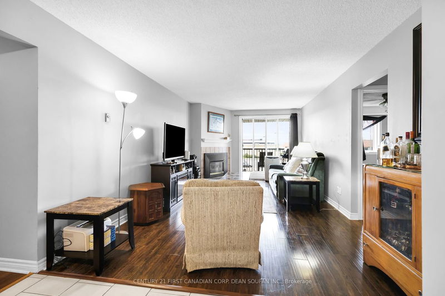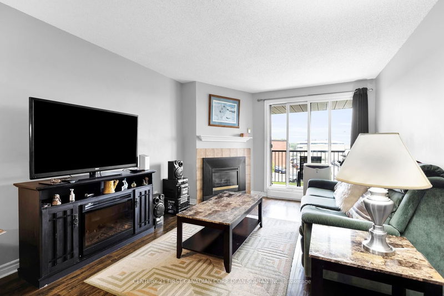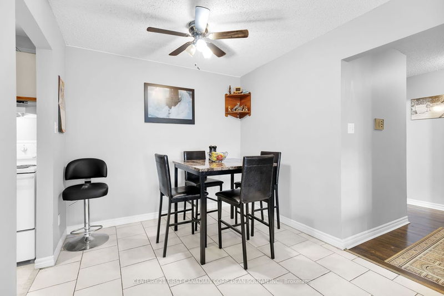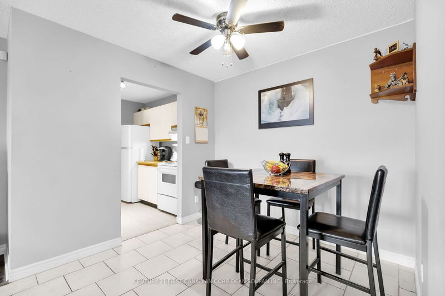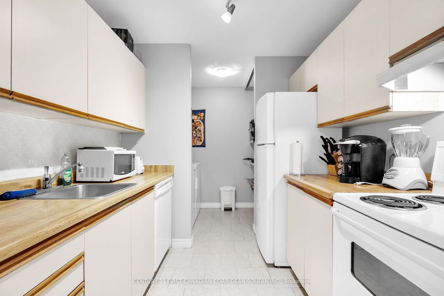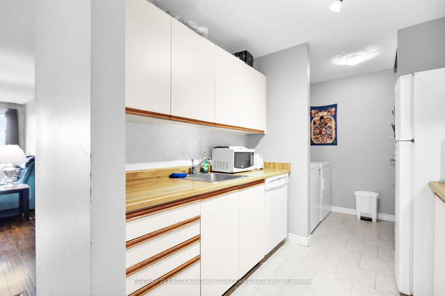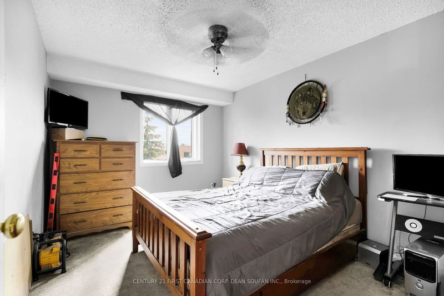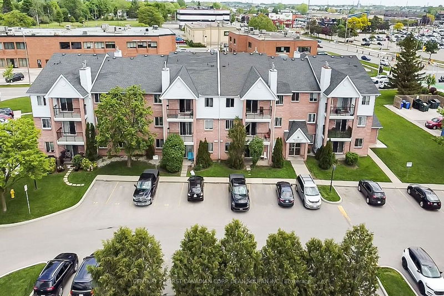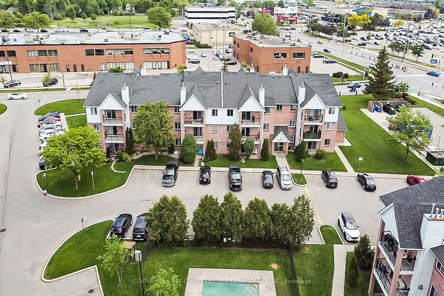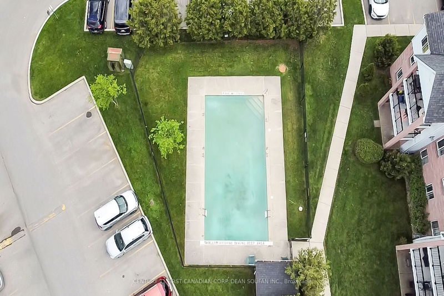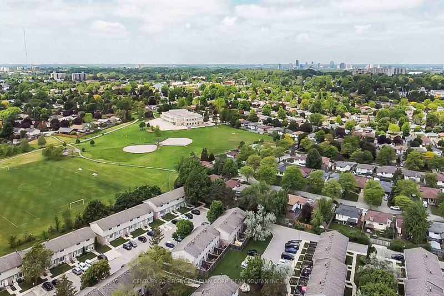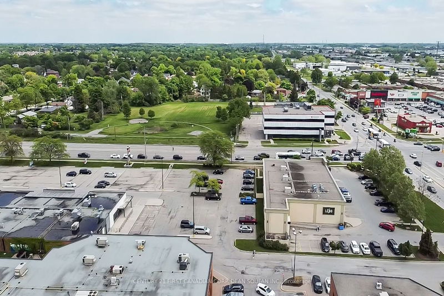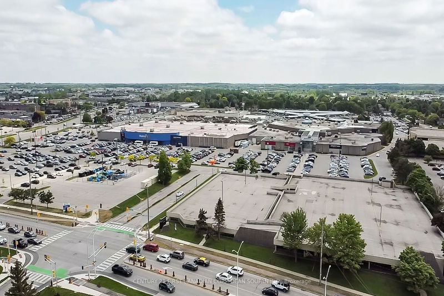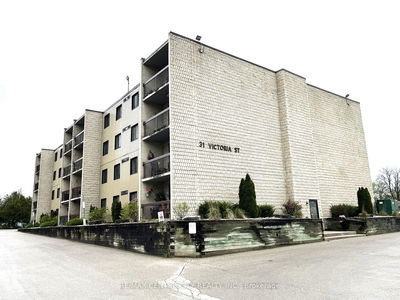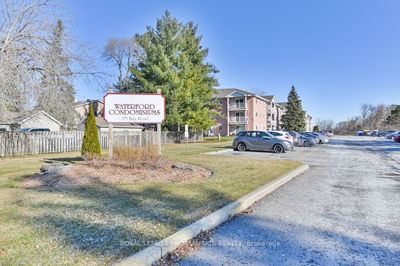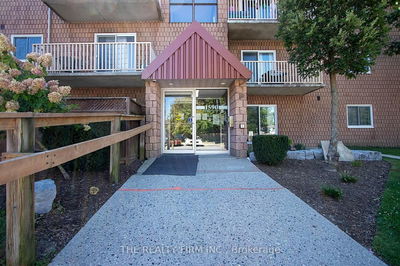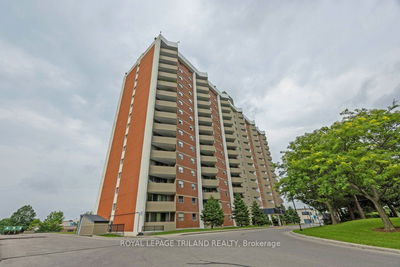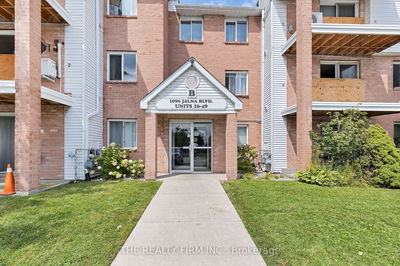Calling all first-time home buyers and savvy investors! Discover the charm of this delightful home, ideally located for unparalleled convenience. Situated just moments away from Highway 401, White Oaks Mall, Fanshawe College South Campus, and a variety of amenities, this residence exemplifies modern living all within an easy stroll. Step into this captivating 3-bedroom, 1.5-bathroom unit, where spaciousness and comfort abound. Upon entering this third-floor sanctuary, you'll find a large storage room to the left and a convenient powder room to the right. As you proceed down the hallway, two generously sized bedrooms, filled with natural light, offer a serene escape from the daily grind. Further along, the hallway opens up to a charming dining area and a well-equipped kitchen with ample cabinetry, perfect for all your culinary endeavors. Adjacent to the kitchen is a laundry area with potential for additional pantry or storage space, blending style and functionality seamlessly. The inviting family room, centered around a cozy natural gas fireplace, is perfect for relaxation. Step outside onto the charming balcony, an ideal spot for alfresco dining or simply enjoying the sunshine in peaceful solitude. Continue exploring to find a third bedroom and a full 4-piece bathroom, offering both style and convenience. Whether you're looking for a perfect place to call home or aiming to expand your investment portfolio, this property is an opportunity not to be missed. Priced to sell and full of potential, seize the chance to turn your dreams into reality in this enchanting haven. Don't wait your next chapter starts here!
Property Features
- Date Listed: Tuesday, May 21, 2024
- City: London
- Neighborhood: South X
- Major Intersection: DRIVE NORTH ON WELLINGTON ROAD. TURN LEFT ONTO BRADLEY AVENUE. TURN RIGHT ONTO JALNA BLVD. THE ENTRANCE TO 1096 JALNA BLVD IS THE FIRST RIGHT. TAKE THE FIRST LEFT IN THE COMPLEX
- Full Address: 95-1096 Jalna Boulevard, London, N6E 3B8, Ontario, Canada
- Living Room: Fireplace
- Kitchen: Main
- Listing Brokerage: Century 21 First Canadian Corp. Dean Soufan Inc. - Disclaimer: The information contained in this listing has not been verified by Century 21 First Canadian Corp. Dean Soufan Inc. and should be verified by the buyer.

