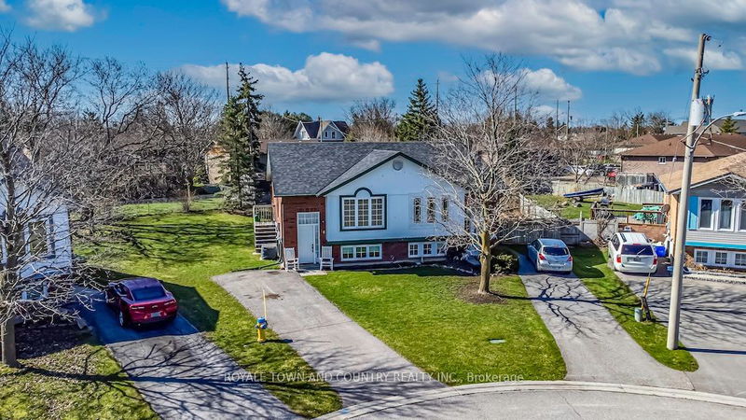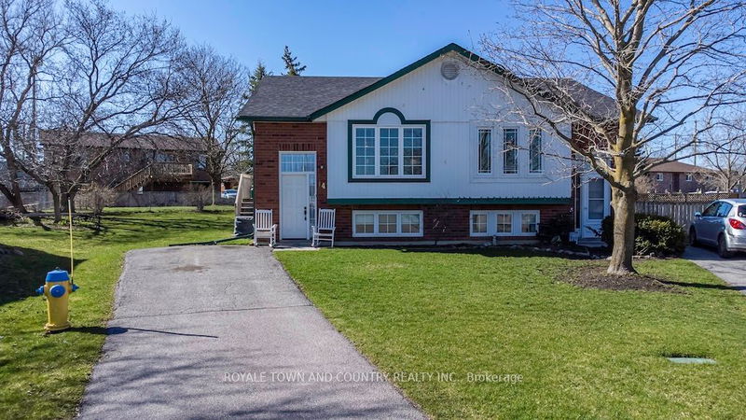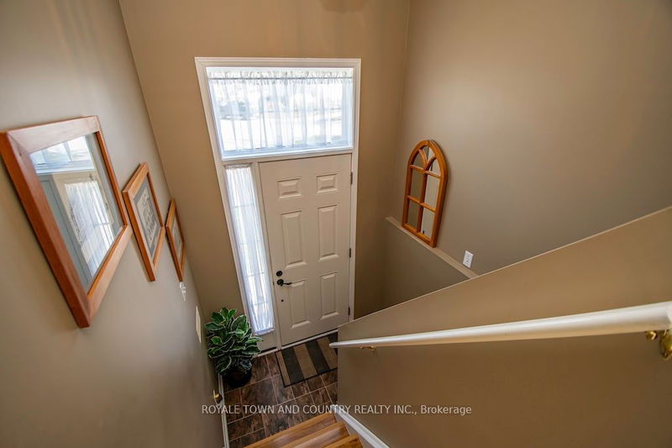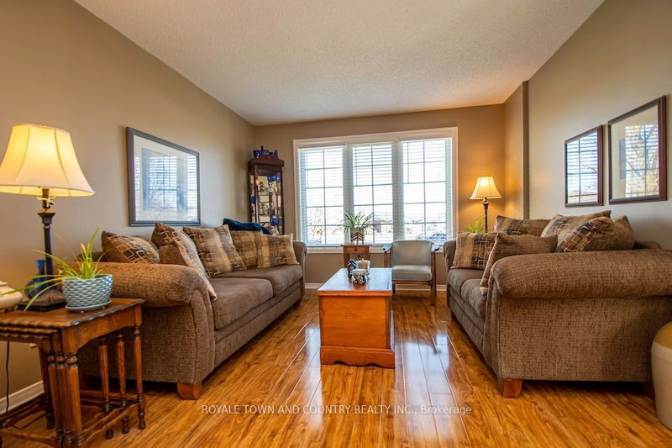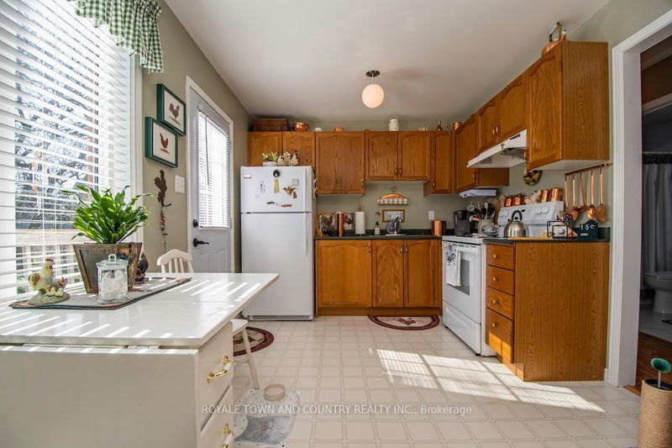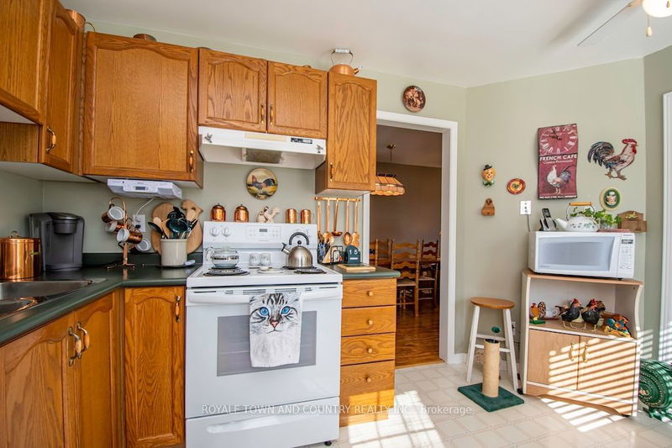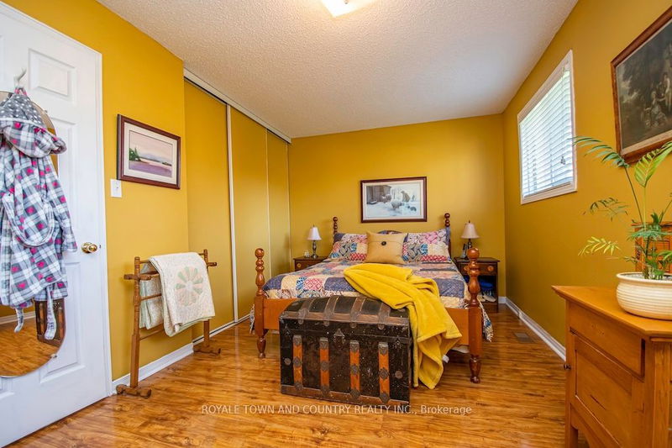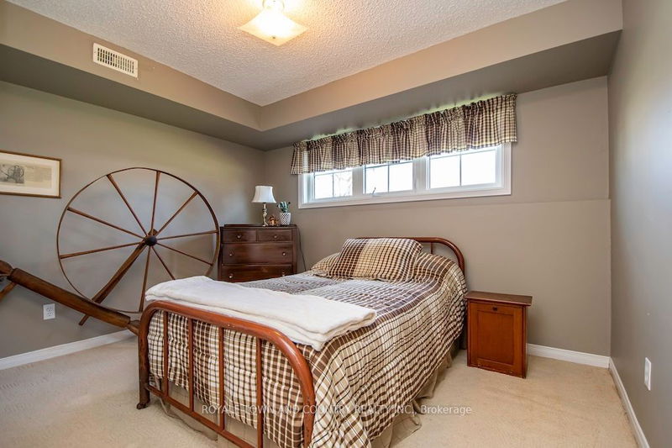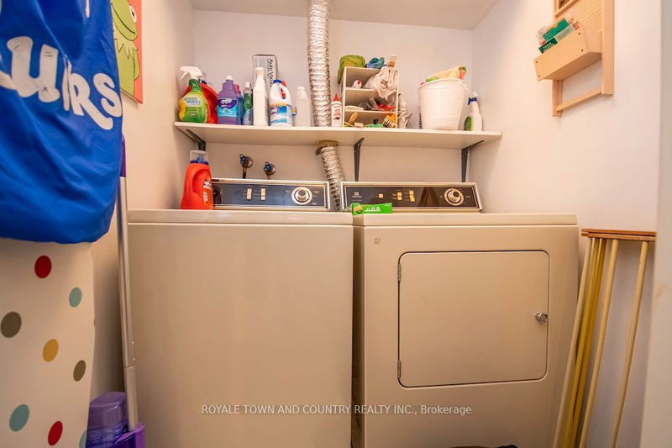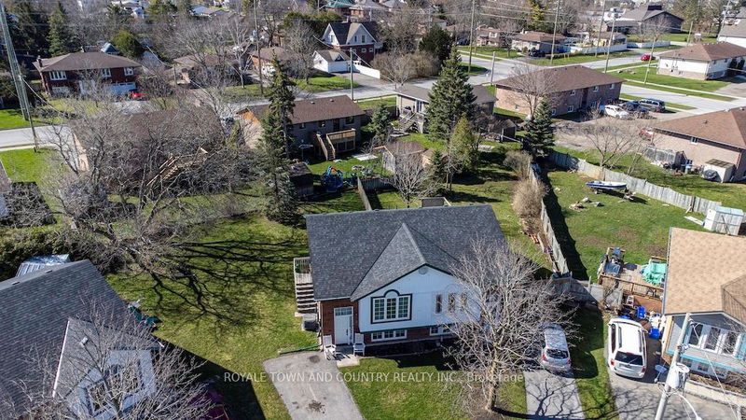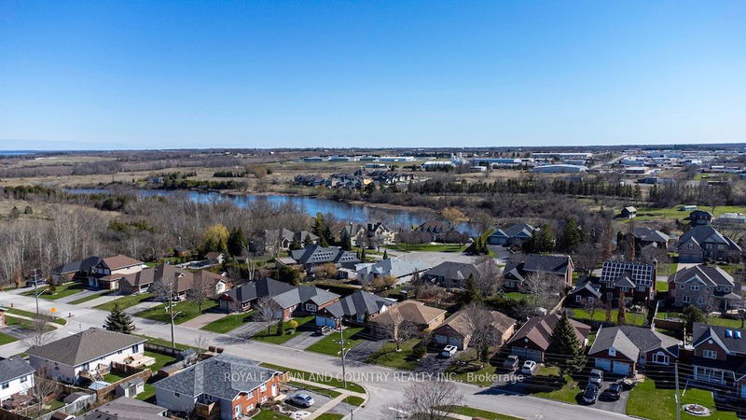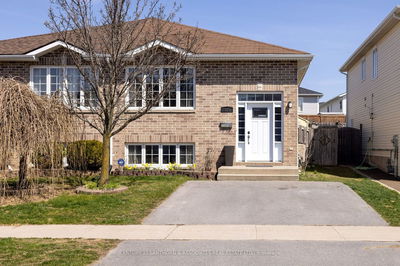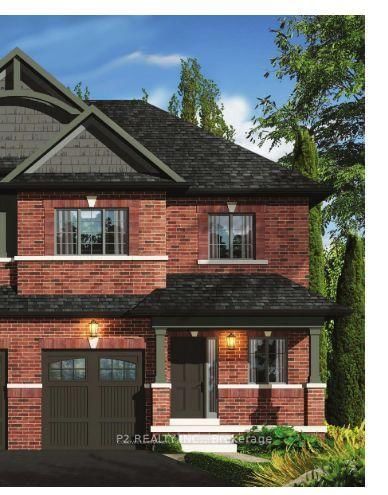Do you hear that? No?, that's because this location lends itself to a quiet court. Off the hustle and bustle of a high traffic street you will find this quaint and cozy brick/ vinyl raised bungalow. Main floor features: open concept living/ dining room. Step saving oak kitchen with side door to access the rear yard and BBQ. Upgraded main 4 pc bath and the primary bedroom with wall to wall closet is on the main floor as well. Lower level has 2 more bedrooms, another 4 pc bath (also updated) and rec. room. It's as clean as a whip, wonderful for first time home owners or retiree's. Single lane paved driveway, room for 2 cars. Low maintenance and easy to maintain.
Property Features
- Date Listed: Tuesday, May 21, 2024
- Virtual Tour: View Virtual Tour for 14 Hudspeth Court
- City: Kawartha Lakes
- Neighborhood: Lindsay
- Major Intersection: Lindsay Street N to Cottingham Cres to Hudspeth
- Full Address: 14 Hudspeth Court, Kawartha Lakes, K9V 1T9, Ontario, Canada
- Living Room: Main
- Kitchen: Eat-In Kitchen
- Family Room: Lower
- Listing Brokerage: Royale Town And Country Realty Inc. - Disclaimer: The information contained in this listing has not been verified by Royale Town And Country Realty Inc. and should be verified by the buyer.

