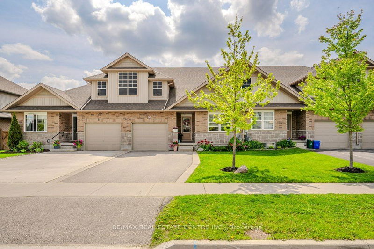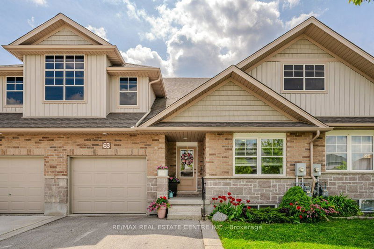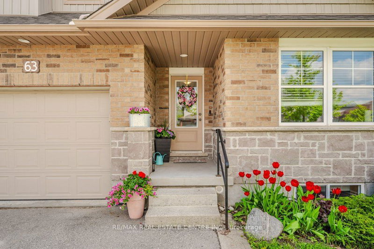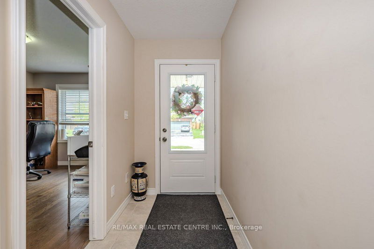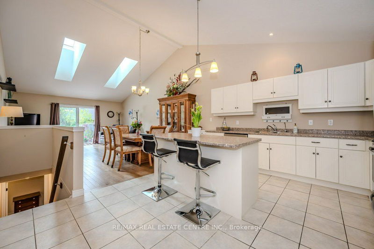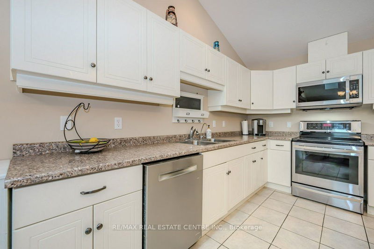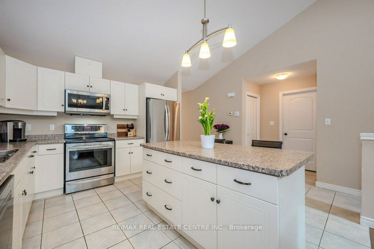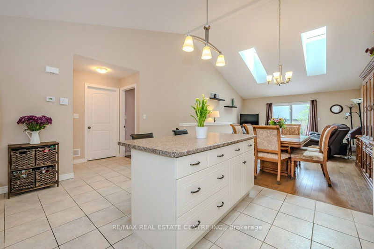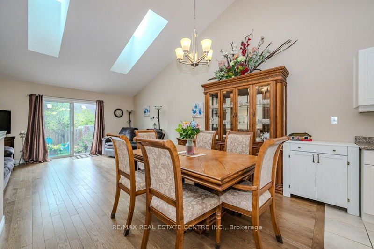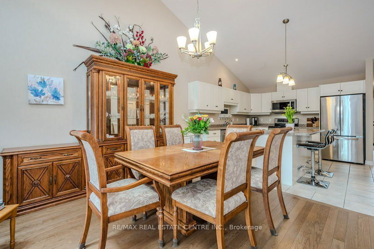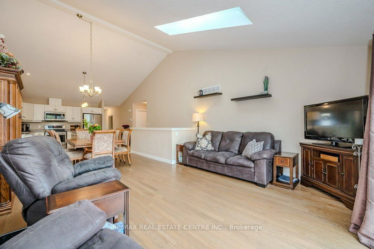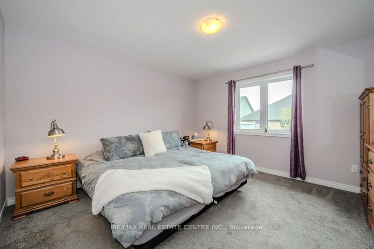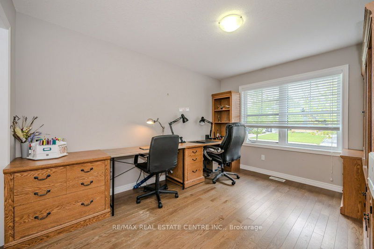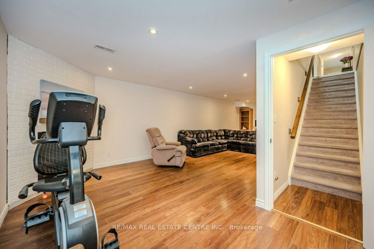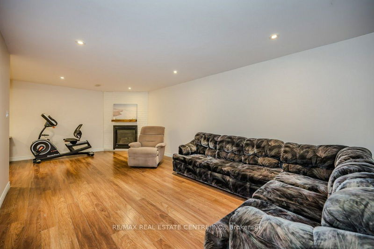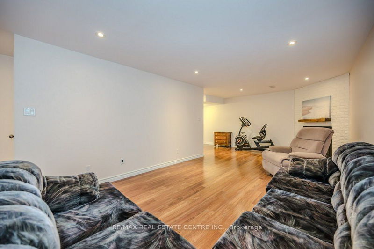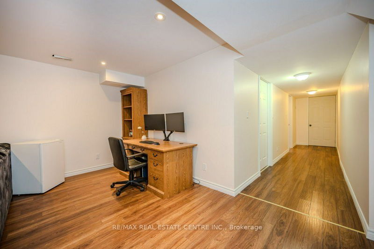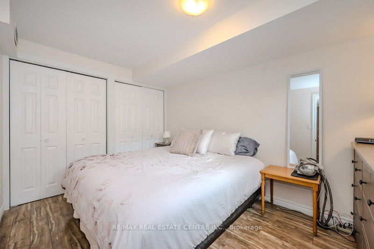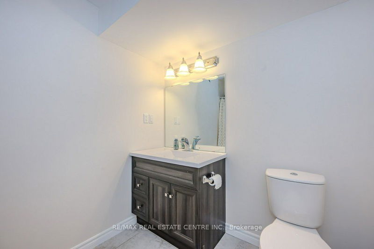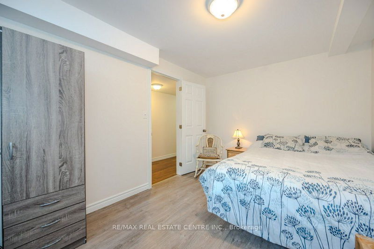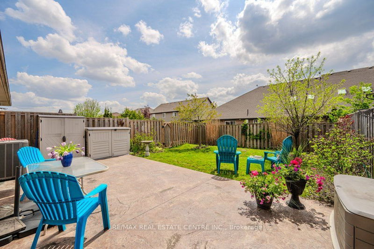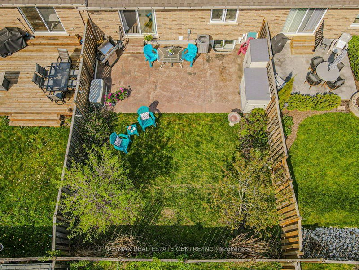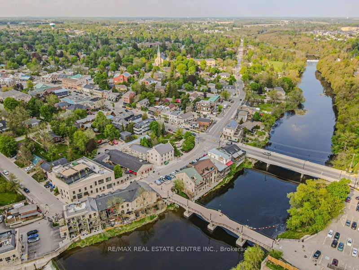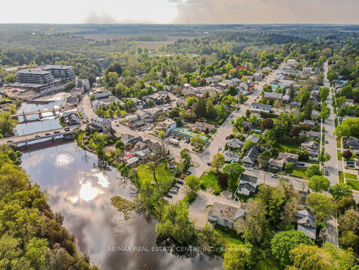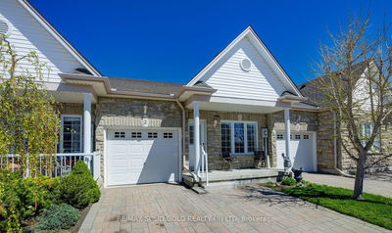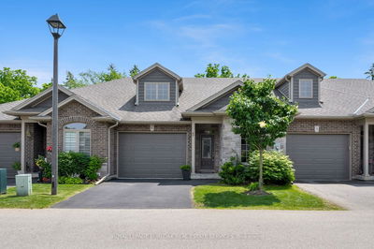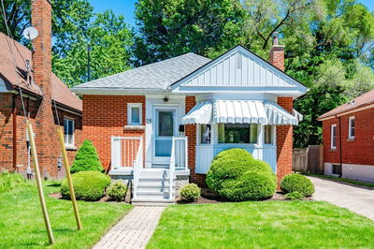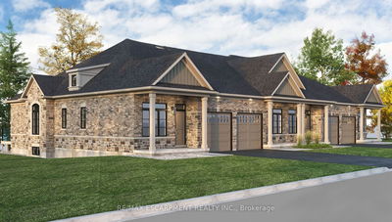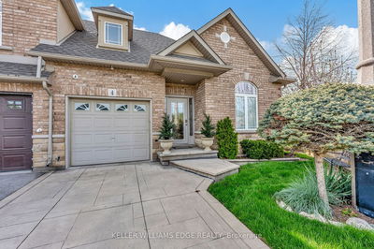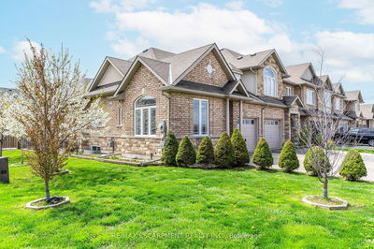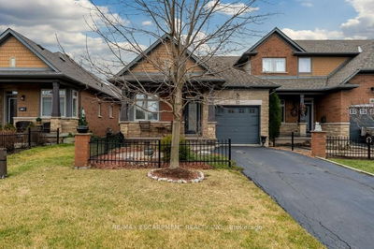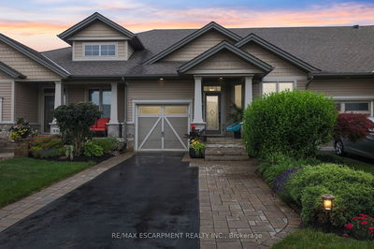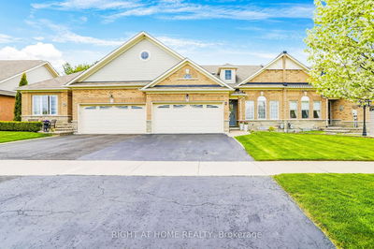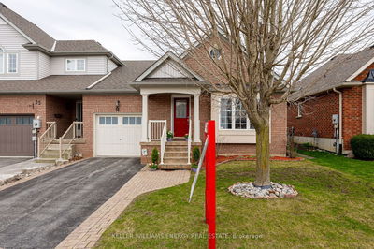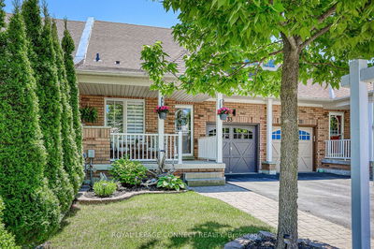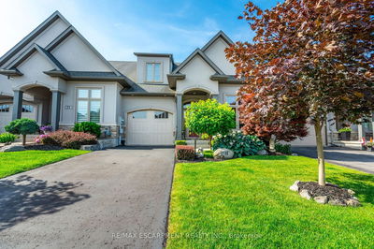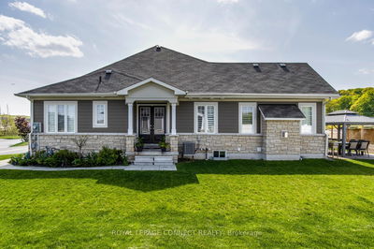Nestled In The Picturesque Town of Elora. This Well Maintained Freehold Bungalow Townhome Features An Open Concept Floor Plan That Welcomes You With Cathedral Ceilings & Skylights, Providing An Abundance Of Sunlight Throughout The Day. Well Appointed Bedrooms With A 3-Piece Ensuite Off The Primary, And A Main Floor Laundry Room With Exit To The Garage. The Basement Features An Oversized Rec Area With Gas Fireplace, 2 Spacious Bedrooms, 3-Piece Bathroom With Walk-In Shower, Ample Storage and Quality Laminate Flooring Throughout. Enjoy The South Facing and Professionally Landscaped Yard. Over 2,500 sq.ft. of Finished Space Located On A Quiet Street Surrounded By Million Dollar Homes.
Property Features
- Date Listed: Tuesday, May 21, 2024
- Virtual Tour: View Virtual Tour for 63 Clegg Road
- City: Centre Wellington
- Neighborhood: Elora/Salem
- Full Address: 63 Clegg Road, Centre Wellington, N0B 1S0, Ontario, Canada
- Kitchen: Open Concept, Centre Island, Stainless Steel Appl
- Living Room: Skylight, Hardwood Floor, W/O To Yard
- Listing Brokerage: Re/Max Real Estate Centre Inc. - Disclaimer: The information contained in this listing has not been verified by Re/Max Real Estate Centre Inc. and should be verified by the buyer.


