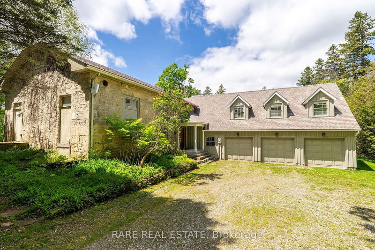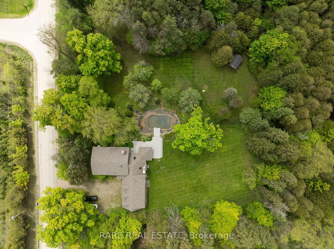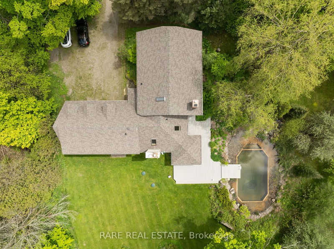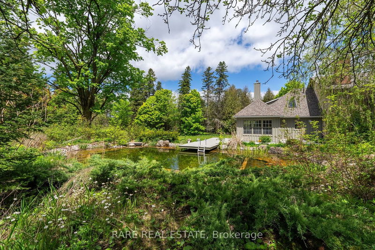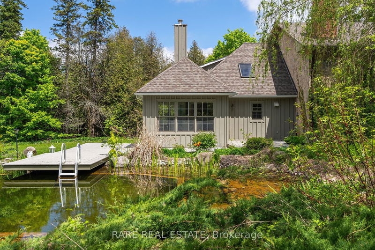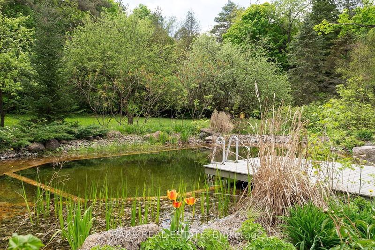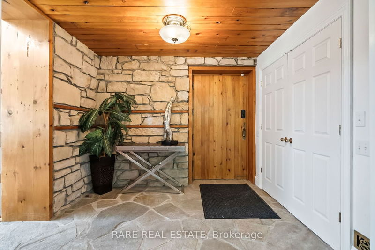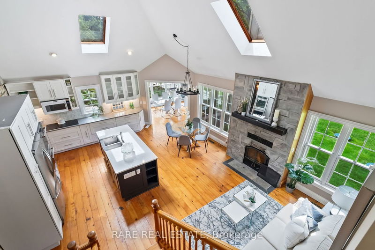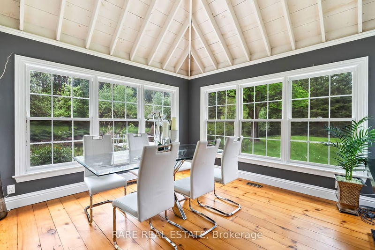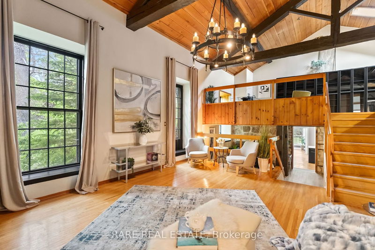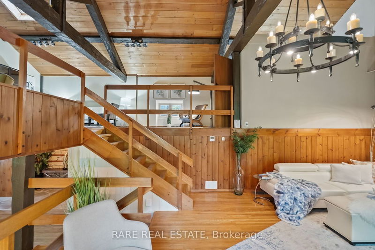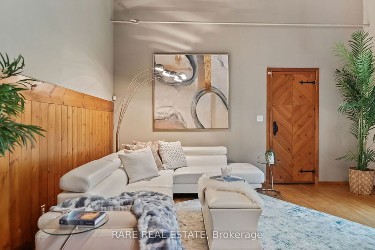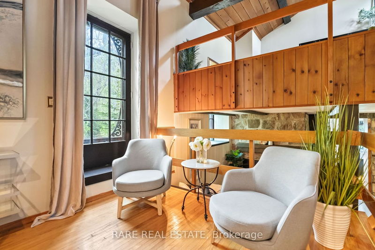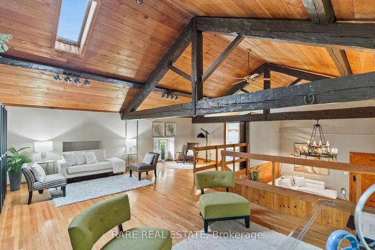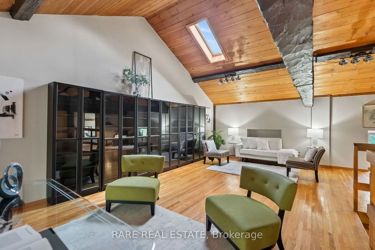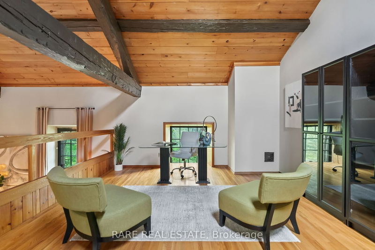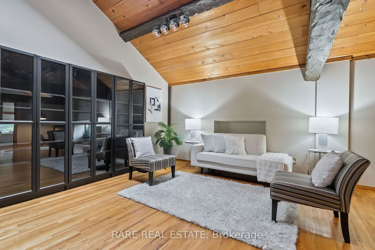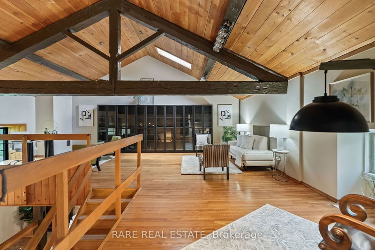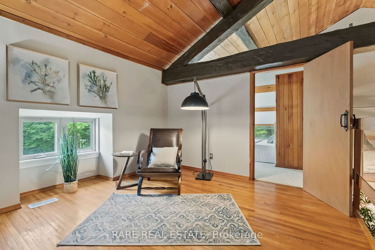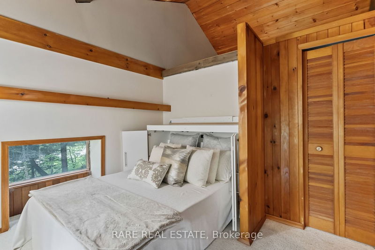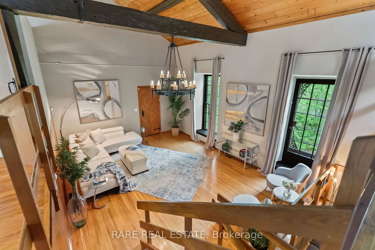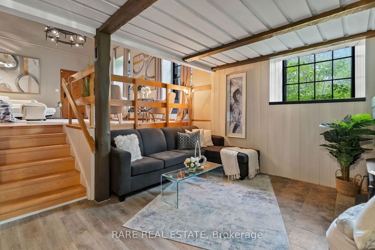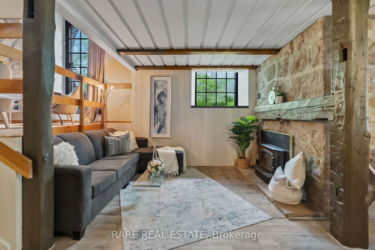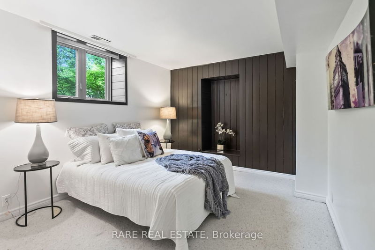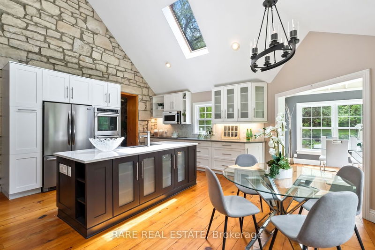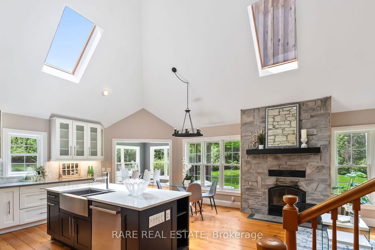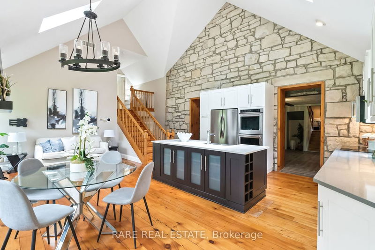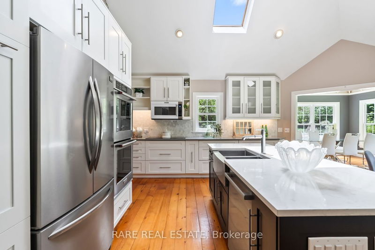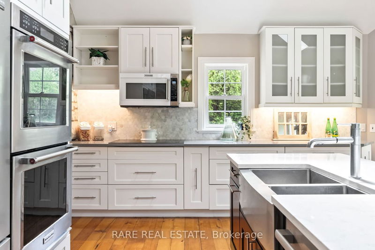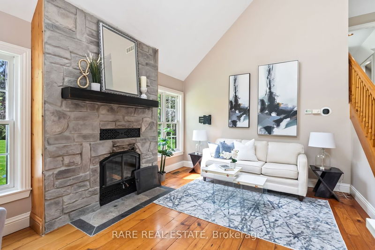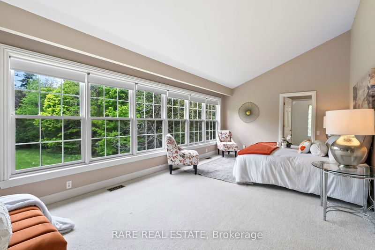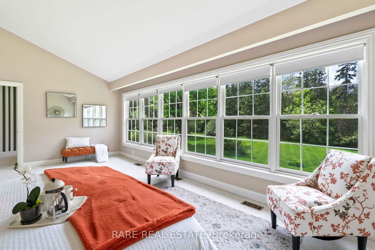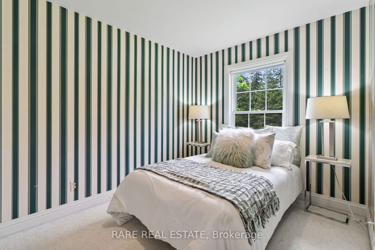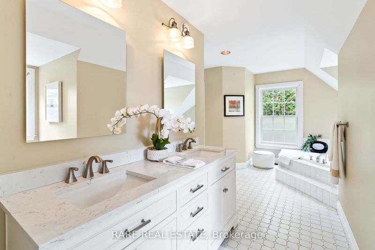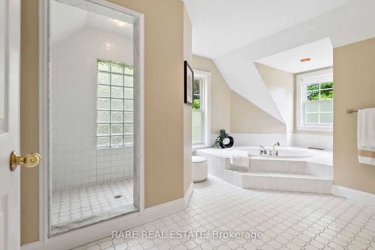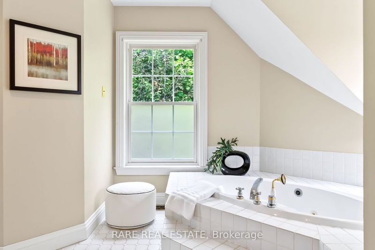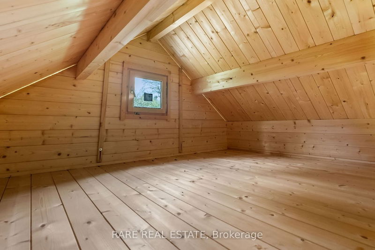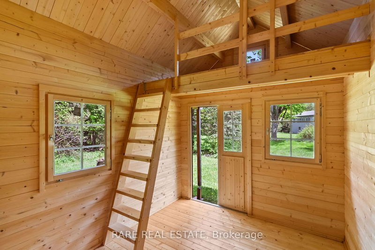Claim a piece of history and craft your future within the enchanting walls of this historic school house conversion. Nestled on nearly 4 acres of idyllic land, this magical property boasts a natural swimming pond, cascading waterfall, and tranquil dock for pure relaxation.Escape the mundane and embrace cottage life without the long commute. This 1862 home blends modern renovations with timeless charm. As you enter Coningsby Hamlet, a whimsical world unfolds before you, welcoming you with a spacious driveway and a charming three-car garage.Step through the original grand wooden door into a cozy sanctuary, where a library with a wood-burning fireplace brings warmth. Marvel at the vaulted wood-beamed ceiling and exposed stone walls that adorn the loft and cottage bedroom, each detail a testament to the home's storied past.The family room, with its stone wood-burning fireplace, offers a cozy haven for winter nights spent with loved ones. The dome shaped sunroom, bathed in natural light from surrounding floor to ceiling windows, invites you to immerse yourself in the beauty of your private retreat.Moving on to the new, get excited with your spacious master bathroom featuring a large jacuzzi bathtub and 270 degrees of windows, providing abundant natural light and stunning views of the forest and garden.Step out into a garden of dreams, where spectacular perennial blooms and the serene natural swimming pond beckon. The views extend to a majestic cedar forest, inviting you to explore.This unique property is a must-see, a magical blend of past and present, offering a lifestyle of unparalleled charm and tranquility.
Property Features
- Date Listed: Tuesday, May 21, 2024
- Virtual Tour: View Virtual Tour for 9214 Sideroad 17 Road
- City: Erin
- Neighborhood: Hillsburgh
- Full Address: 9214 Sideroad 17 Road, Erin, N0B 1Z0, Ontario, Canada
- Kitchen: Centre Island, Combined W/Living, Fireplace
- Family Room: Hardwood Floor, Vaulted Ceiling
- Listing Brokerage: Rare Real Estate - Disclaimer: The information contained in this listing has not been verified by Rare Real Estate and should be verified by the buyer.

